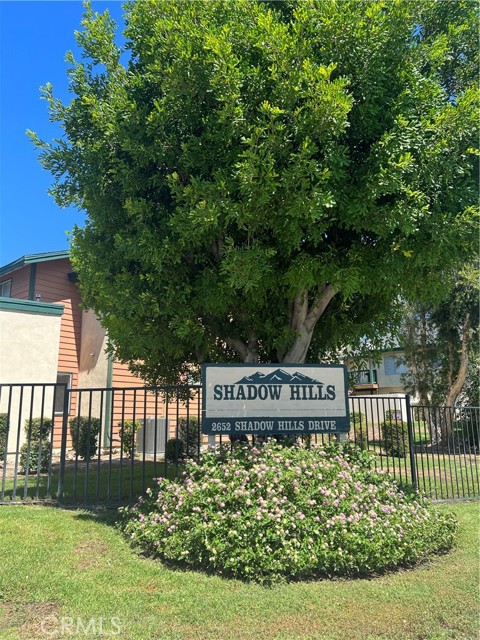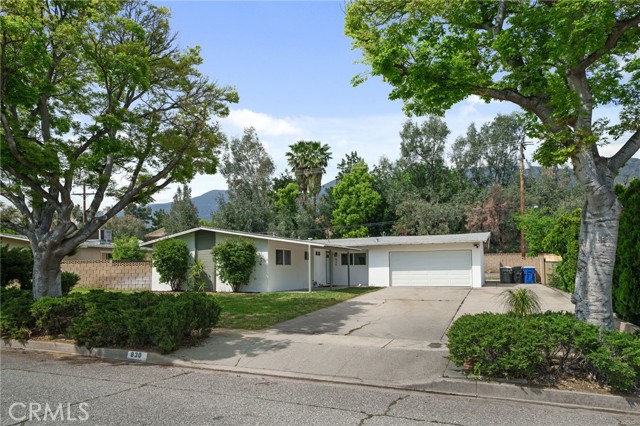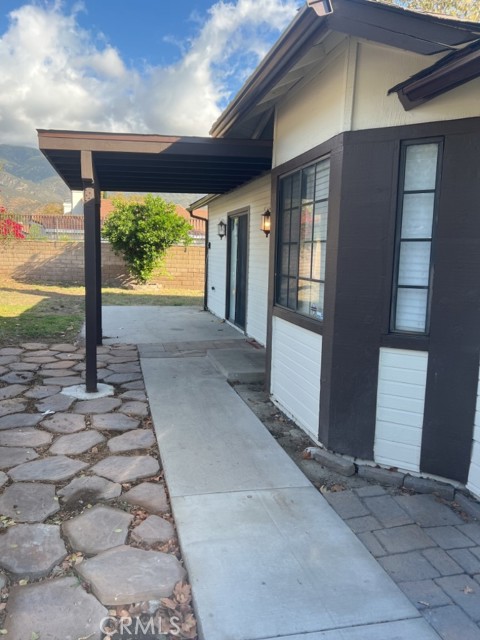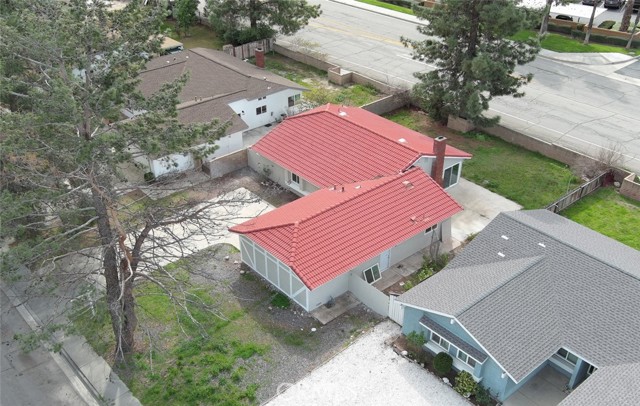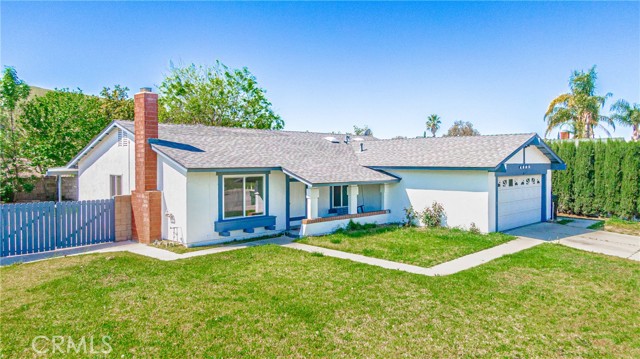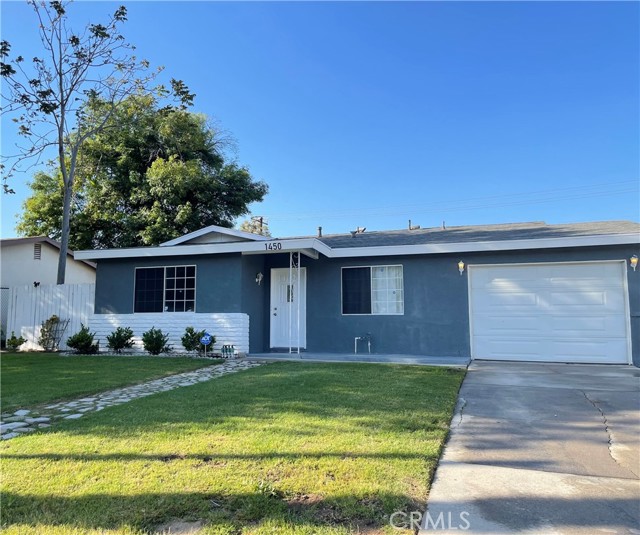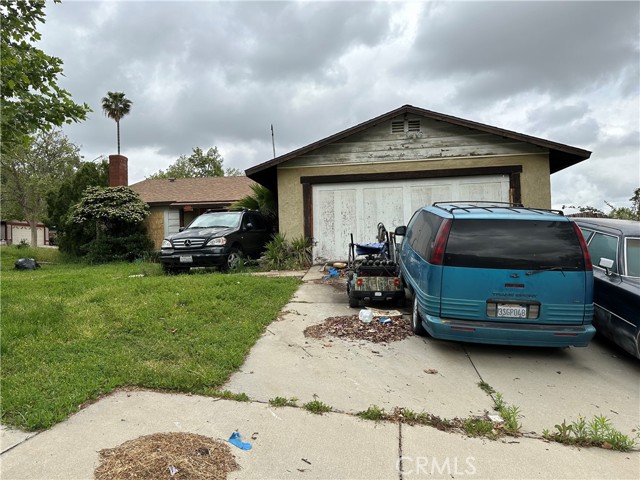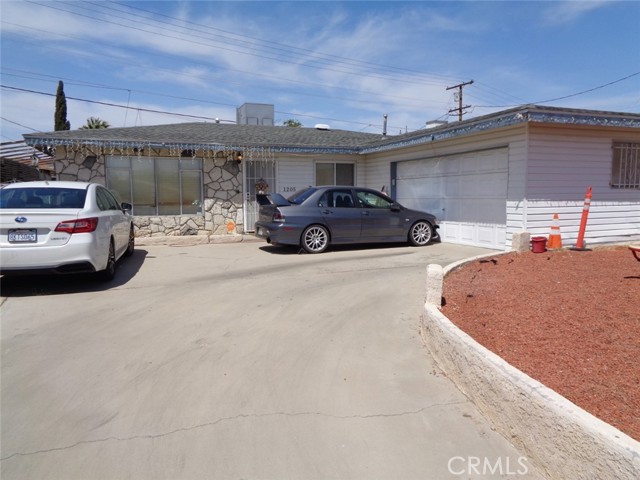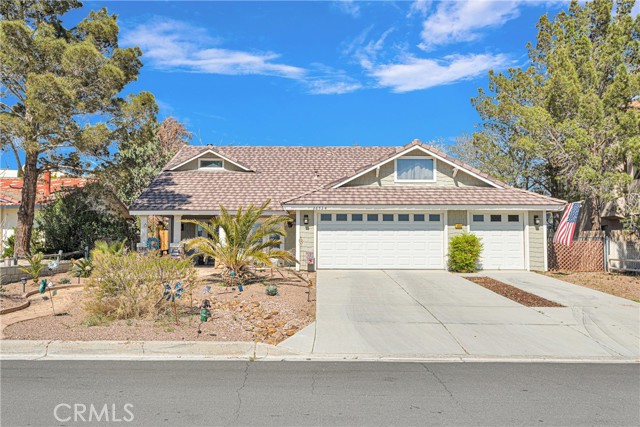
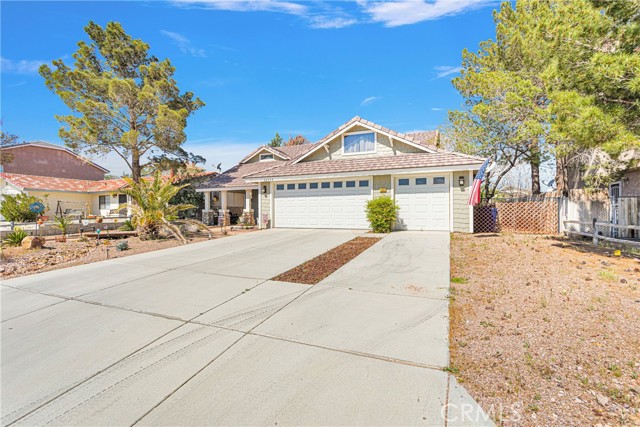
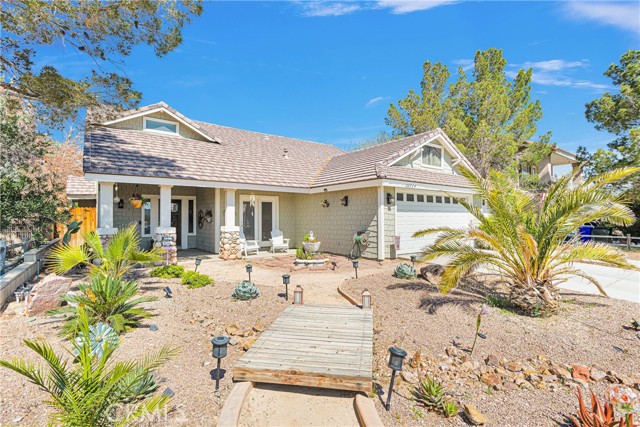
View Photos
26534 Topsail Ln Helendale, CA 92342
$449,999
- 3 Beds
- 2 Baths
- 1,797 Sq.Ft.
For Sale
Property Overview: 26534 Topsail Ln Helendale, CA has 3 bedrooms, 2 bathrooms, 1,797 living square feet and 11,495 square feet lot size. Call an Ardent Real Estate Group agent to verify current availability of this home or with any questions you may have.
Listed by Kimberly Galvan | BRE #02079730 | Realty ONE Group Empire
Co-listed by Deanna Vela | BRE #02080652 | REALTY ONE GROUP EMPIRE
Co-listed by Deanna Vela | BRE #02080652 | REALTY ONE GROUP EMPIRE
Last checked: 12 minutes ago |
Last updated: April 27th, 2024 |
Source CRMLS |
DOM: 14
Get a $1,350 Cash Reward
New
Buy this home with Ardent Real Estate Group and get $1,350 back.
Call/Text (714) 706-1823
Home details
- Lot Sq. Ft
- 11,495
- HOA Dues
- $205/mo
- Year built
- 2007
- Garage
- 3 Car
- Property Type:
- Single Family Home
- Status
- Active
- MLS#
- HD24075758
- City
- Helendale
- County
- San Bernardino
- Time on Site
- 13 days
Show More
Open Houses for 26534 Topsail Ln
No upcoming open houses
Schedule Tour
Loading...
Property Details for 26534 Topsail Ln
Local Helendale Agent
Loading...
Sale History for 26534 Topsail Ln
Last sold for $420,000 on October 14th, 2021
-
April, 2024
-
Apr 18, 2024
Date
Active
CRMLS: HD24075758
$449,999
Price
-
September, 2021
-
Sep 17, 2021
Date
Pending
CRMLS: EV21182313
$435,000
Price
-
Aug 19, 2021
Date
Active
CRMLS: EV21182313
$435,000
Price
-
Listing provided courtesy of CRMLS
-
November, 2018
-
Nov 2, 2018
Date
Sold
CRMLS: 491187
$210,000
Price
-
Listing provided courtesy of CRMLS
-
January, 2018
-
Jan 18, 2018
Date
Sold (Public Records)
Public Records
$210,000
Price
-
July, 2017
-
Jul 13, 2017
Date
Sold (Public Records)
Public Records
$173,411
Price
Show More
Tax History for 26534 Topsail Ln
Assessed Value (2020):
$218,484
| Year | Land Value | Improved Value | Assessed Value |
|---|---|---|---|
| 2020 | $43,697 | $174,787 | $218,484 |
Home Value Compared to the Market
This property vs the competition
About 26534 Topsail Ln
Detailed summary of property
Public Facts for 26534 Topsail Ln
Public county record property details
- Beds
- 2
- Baths
- 2
- Year built
- 2007
- Sq. Ft.
- 1,797
- Lot Size
- 11,495
- Stories
- 1
- Type
- Single Family Residential
- Pool
- No
- Spa
- No
- County
- San Bernardino
- Lot#
- 215
- APN
- 0465-562-24-0000
The source for these homes facts are from public records.
92342 Real Estate Sale History (Last 30 days)
Last 30 days of sale history and trends
Median List Price
$390,000
Median List Price/Sq.Ft.
$206
Median Sold Price
$342,000
Median Sold Price/Sq.Ft.
$195
Total Inventory
63
Median Sale to List Price %
99.13%
Avg Days on Market
57
Loan Type
Conventional (23.08%), FHA (46.15%), VA (7.69%), Cash (23.08%), Other (0%)
Tour This Home
Buy with Ardent Real Estate Group and save $1,350.
Contact Jon
Helendale Agent
Call, Text or Message
Helendale Agent
Call, Text or Message
Get a $1,350 Cash Reward
New
Buy this home with Ardent Real Estate Group and get $1,350 back.
Call/Text (714) 706-1823
Homes for Sale Near 26534 Topsail Ln
Nearby Homes for Sale
Recently Sold Homes Near 26534 Topsail Ln
Related Resources to 26534 Topsail Ln
New Listings in 92342
Popular Zip Codes
Popular Cities
- Anaheim Hills Homes for Sale
- Brea Homes for Sale
- Corona Homes for Sale
- Fullerton Homes for Sale
- Huntington Beach Homes for Sale
- Irvine Homes for Sale
- La Habra Homes for Sale
- Long Beach Homes for Sale
- Los Angeles Homes for Sale
- Ontario Homes for Sale
- Placentia Homes for Sale
- Riverside Homes for Sale
- San Bernardino Homes for Sale
- Whittier Homes for Sale
- Yorba Linda Homes for Sale
- More Cities
Other Helendale Resources
- Helendale Homes for Sale
- Helendale Condos for Sale
- Helendale 2 Bedroom Homes for Sale
- Helendale 3 Bedroom Homes for Sale
- Helendale 4 Bedroom Homes for Sale
- Helendale 5 Bedroom Homes for Sale
- Helendale Single Story Homes for Sale
- Helendale Homes for Sale with Pools
- Helendale Homes for Sale with 3 Car Garages
- Helendale New Homes for Sale
- Helendale Homes for Sale with Large Lots
- Helendale Cheapest Homes for Sale
- Helendale Luxury Homes for Sale
- Helendale Newest Listings for Sale
- Helendale Homes Pending Sale
- Helendale Recently Sold Homes
Based on information from California Regional Multiple Listing Service, Inc. as of 2019. This information is for your personal, non-commercial use and may not be used for any purpose other than to identify prospective properties you may be interested in purchasing. Display of MLS data is usually deemed reliable but is NOT guaranteed accurate by the MLS. Buyers are responsible for verifying the accuracy of all information and should investigate the data themselves or retain appropriate professionals. Information from sources other than the Listing Agent may have been included in the MLS data. Unless otherwise specified in writing, Broker/Agent has not and will not verify any information obtained from other sources. The Broker/Agent providing the information contained herein may or may not have been the Listing and/or Selling Agent.
