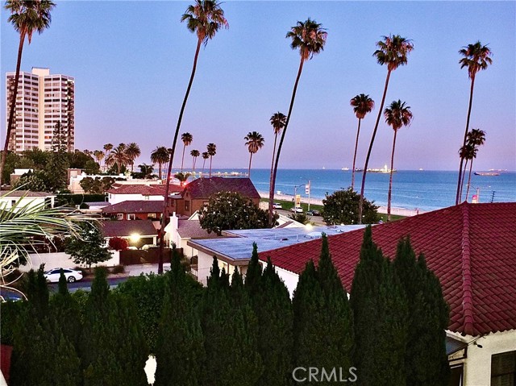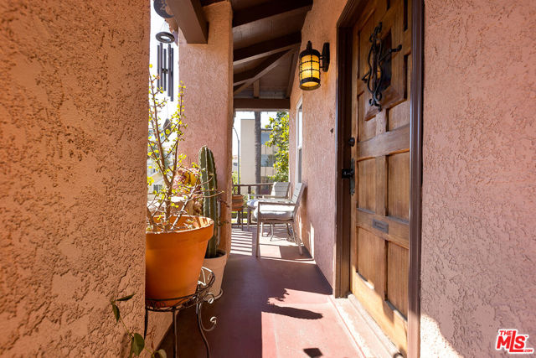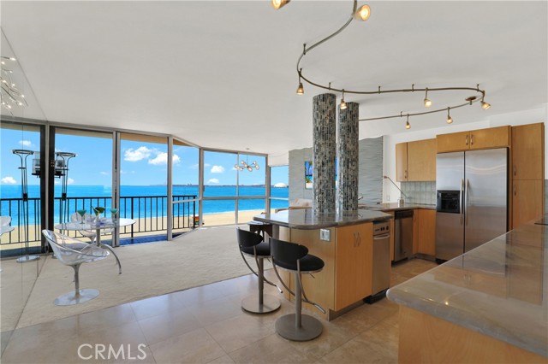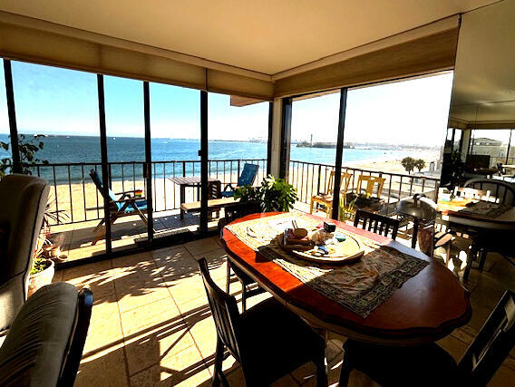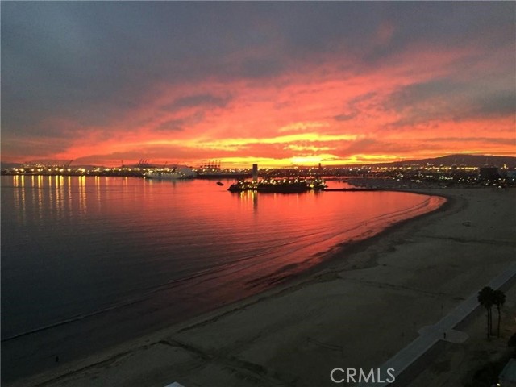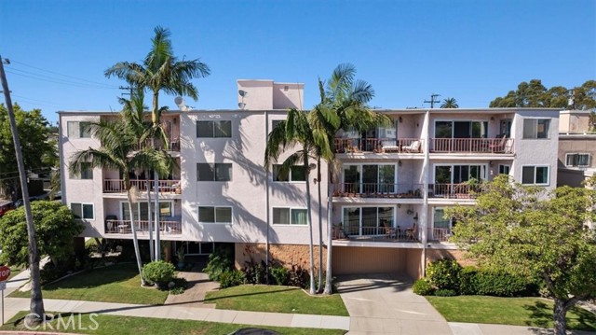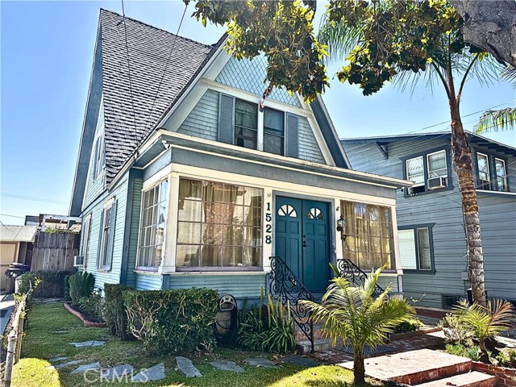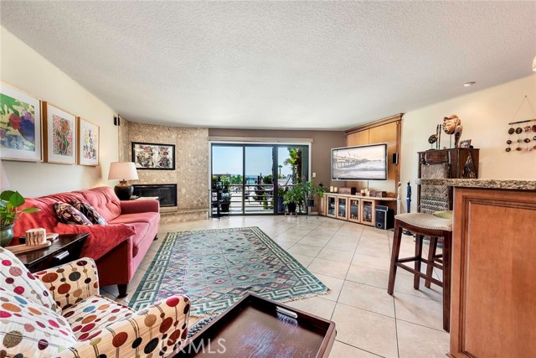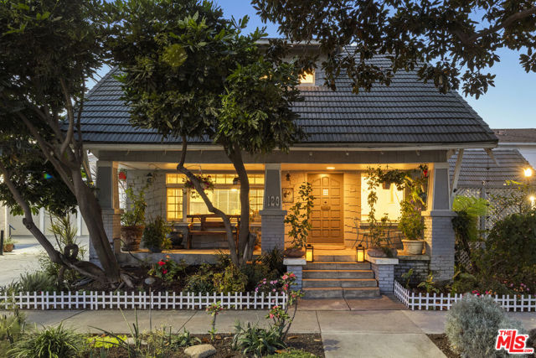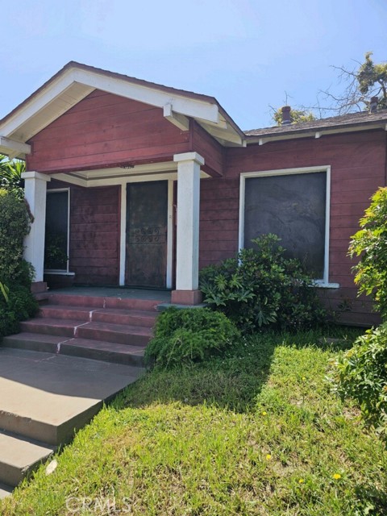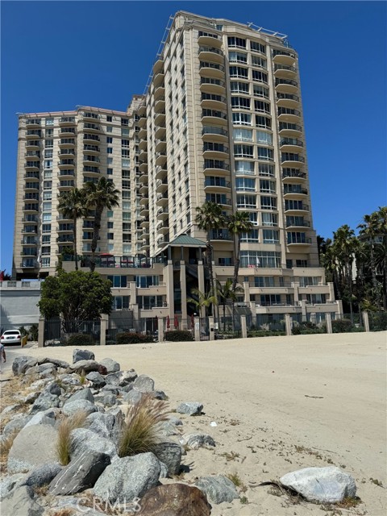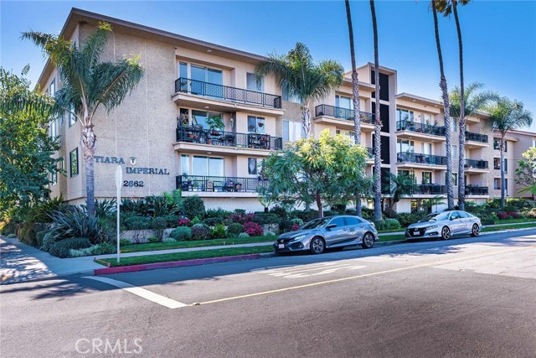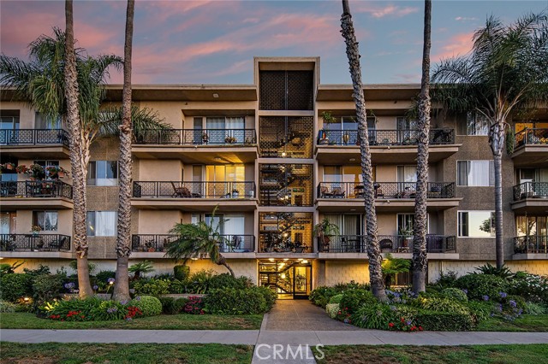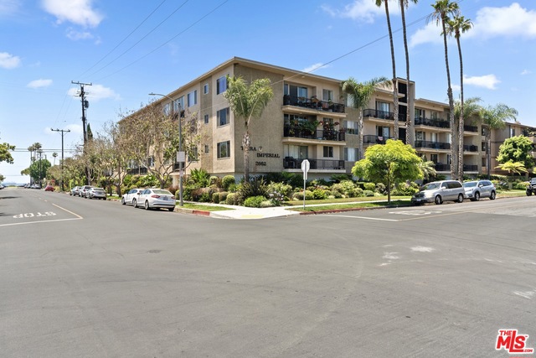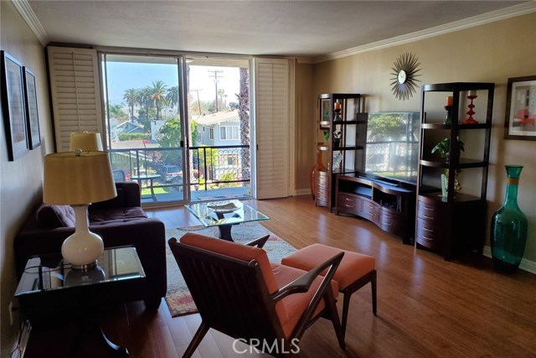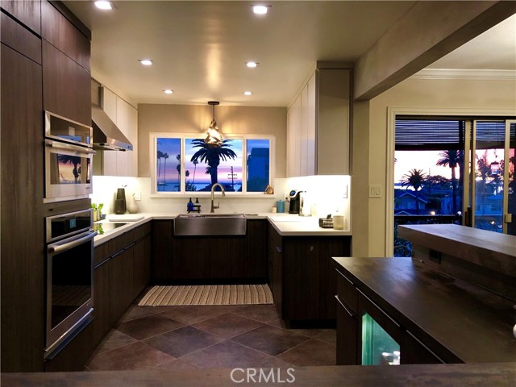
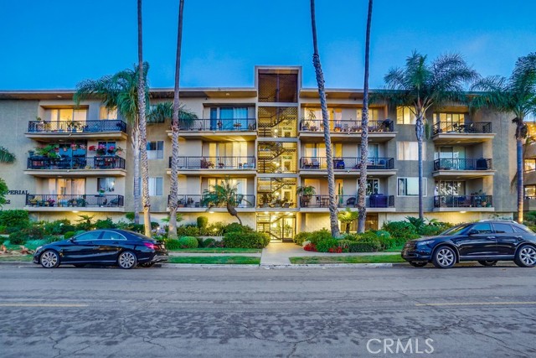
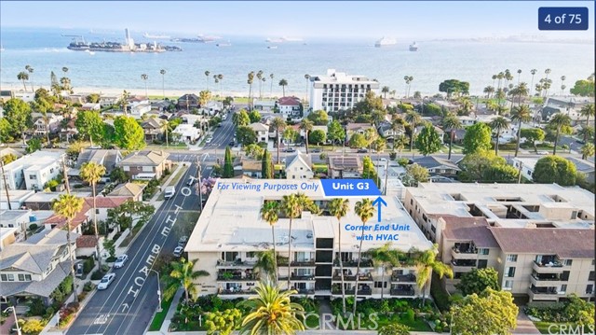
View Photos
2662 E 2Nd St #G3 Long Beach, CA 90803
$895,000
Sold Price as of 07/26/2022
- 2 Beds
- 2 Baths
- 1,148 Sq.Ft.
Sold
Property Overview: 2662 E 2Nd St #G3 Long Beach, CA has 2 bedrooms, 2 bathrooms, 1,148 living square feet and 23,260 square feet lot size. Call an Ardent Real Estate Group agent with any questions you may have.
Listed by Sergio Macias | BRE #01247110 | Kohr Group Realty
Co-listed by Erin Barry | BRE #01391580 | Kohr Group Realty
Co-listed by Erin Barry | BRE #01391580 | Kohr Group Realty
Last checked: 50 seconds ago |
Last updated: July 28th, 2022 |
Source CRMLS |
DOM: 20
Home details
- Lot Sq. Ft
- 23,260
- HOA Dues
- $300/mo
- Year built
- 1966
- Garage
- 1 Car
- Property Type:
- Condominium
- Status
- Sold
- MLS#
- OC22107224
- City
- Long Beach
- County
- Los Angeles
- Time on Site
- 852 days
Show More
Virtual Tour
Use the following link to view this property's virtual tour:
Property Details for 2662 E 2Nd St #G3
Local Long Beach Agent
Loading...
Sale History for 2662 E 2Nd St #G3
Last sold for $895,000 on July 26th, 2022
-
July, 2022
-
Jul 26, 2022
Date
Sold
CRMLS: OC22107224
$895,000
Price
-
May 20, 2022
Date
Active
CRMLS: OC22107224
$845,000
Price
Tax History for 2662 E 2Nd St #G3
Assessed Value (2020):
$388,575
| Year | Land Value | Improved Value | Assessed Value |
|---|---|---|---|
| 2020 | $285,974 | $102,601 | $388,575 |
Home Value Compared to the Market
This property vs the competition
About 2662 E 2Nd St #G3
Detailed summary of property
Public Facts for 2662 E 2Nd St #G3
Public county record property details
- Beds
- 2
- Baths
- 2
- Year built
- 1966
- Sq. Ft.
- 1,148
- Lot Size
- 23,259
- Stories
- --
- Type
- Condominium Unit (Residential)
- Pool
- No
- Spa
- No
- County
- Los Angeles
- Lot#
- --
- APN
- 7264-026-046
The source for these homes facts are from public records.
90803 Real Estate Sale History (Last 30 days)
Last 30 days of sale history and trends
Median List Price
$1,595,000
Median List Price/Sq.Ft.
$824
Median Sold Price
$1,000,000
Median Sold Price/Sq.Ft.
$755
Total Inventory
128
Median Sale to List Price %
100.2%
Avg Days on Market
29
Loan Type
Conventional (29.63%), FHA (0%), VA (3.7%), Cash (37.04%), Other (29.63%)
Thinking of Selling?
Is this your property?
Thinking of Selling?
Call, Text or Message
Thinking of Selling?
Call, Text or Message
Homes for Sale Near 2662 E 2Nd St #G3
Nearby Homes for Sale
Recently Sold Homes Near 2662 E 2Nd St #G3
Related Resources to 2662 E 2Nd St #G3
New Listings in 90803
Popular Zip Codes
Popular Cities
- Anaheim Hills Homes for Sale
- Brea Homes for Sale
- Corona Homes for Sale
- Fullerton Homes for Sale
- Huntington Beach Homes for Sale
- Irvine Homes for Sale
- La Habra Homes for Sale
- Los Angeles Homes for Sale
- Ontario Homes for Sale
- Placentia Homes for Sale
- Riverside Homes for Sale
- San Bernardino Homes for Sale
- Whittier Homes for Sale
- Yorba Linda Homes for Sale
- More Cities
Other Long Beach Resources
- Long Beach Homes for Sale
- Long Beach Townhomes for Sale
- Long Beach Condos for Sale
- Long Beach 1 Bedroom Homes for Sale
- Long Beach 2 Bedroom Homes for Sale
- Long Beach 3 Bedroom Homes for Sale
- Long Beach 4 Bedroom Homes for Sale
- Long Beach 5 Bedroom Homes for Sale
- Long Beach Single Story Homes for Sale
- Long Beach Homes for Sale with Pools
- Long Beach Homes for Sale with 3 Car Garages
- Long Beach New Homes for Sale
- Long Beach Homes for Sale with Large Lots
- Long Beach Cheapest Homes for Sale
- Long Beach Luxury Homes for Sale
- Long Beach Newest Listings for Sale
- Long Beach Homes Pending Sale
- Long Beach Recently Sold Homes
Based on information from California Regional Multiple Listing Service, Inc. as of 2019. This information is for your personal, non-commercial use and may not be used for any purpose other than to identify prospective properties you may be interested in purchasing. Display of MLS data is usually deemed reliable but is NOT guaranteed accurate by the MLS. Buyers are responsible for verifying the accuracy of all information and should investigate the data themselves or retain appropriate professionals. Information from sources other than the Listing Agent may have been included in the MLS data. Unless otherwise specified in writing, Broker/Agent has not and will not verify any information obtained from other sources. The Broker/Agent providing the information contained herein may or may not have been the Listing and/or Selling Agent.
