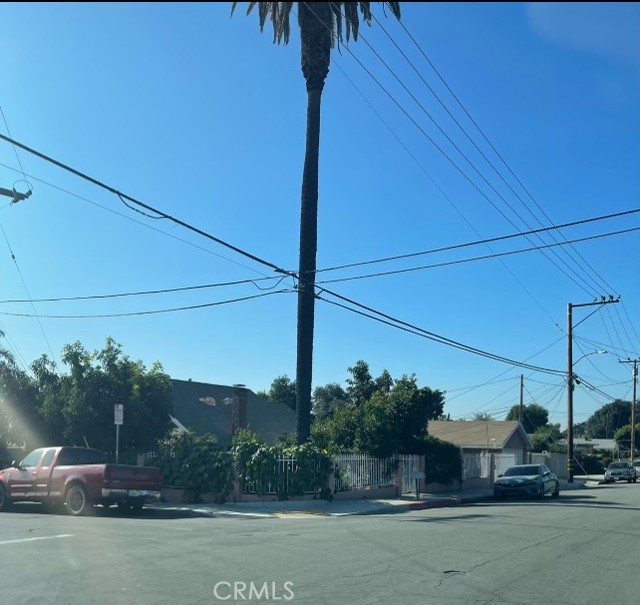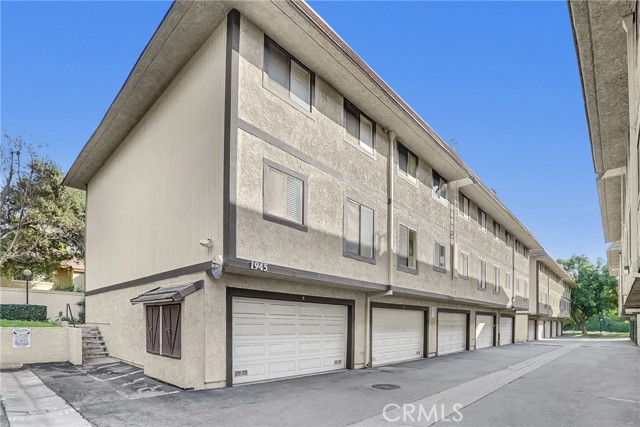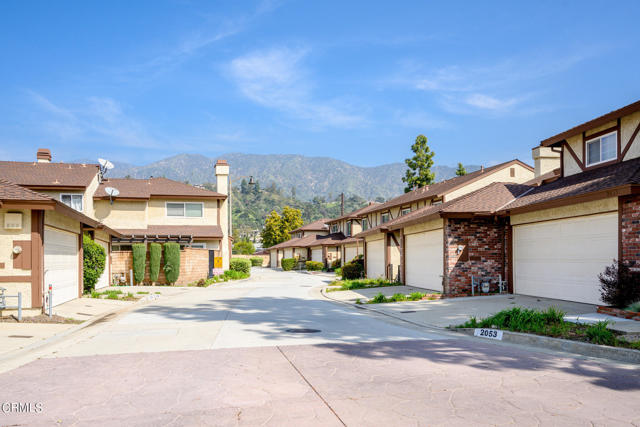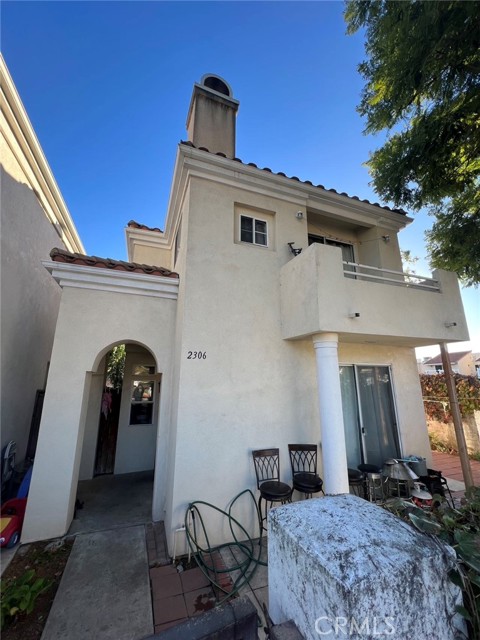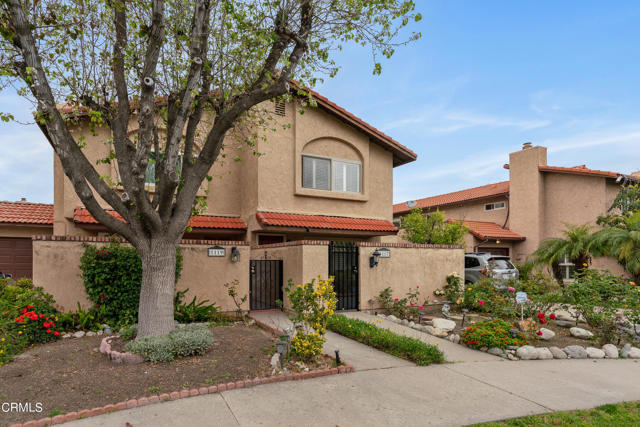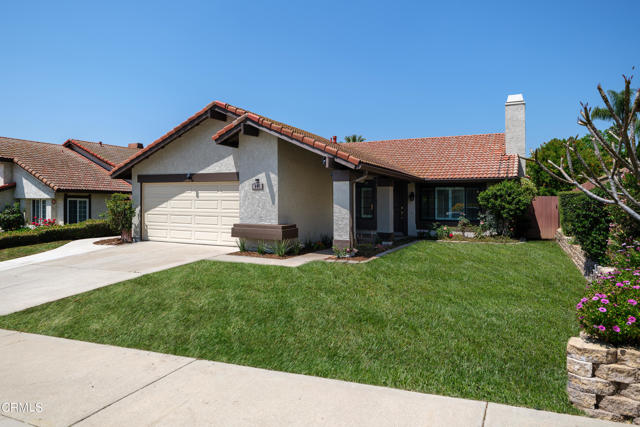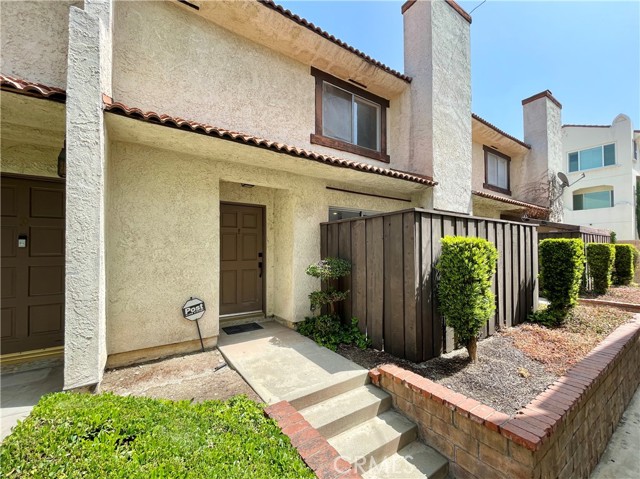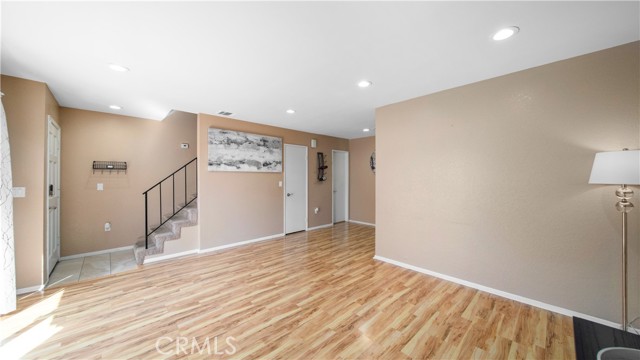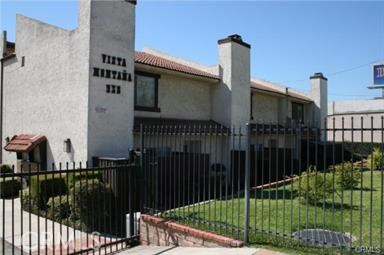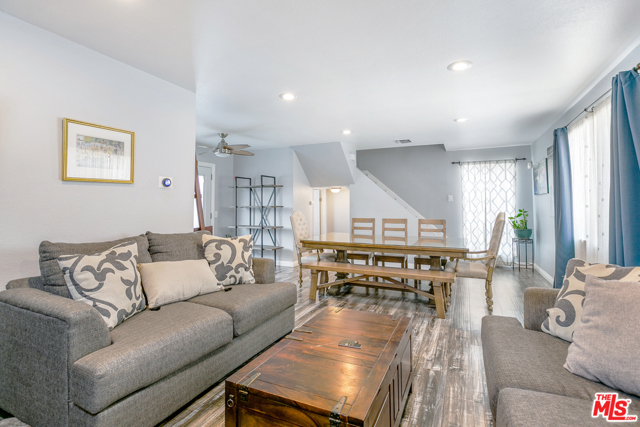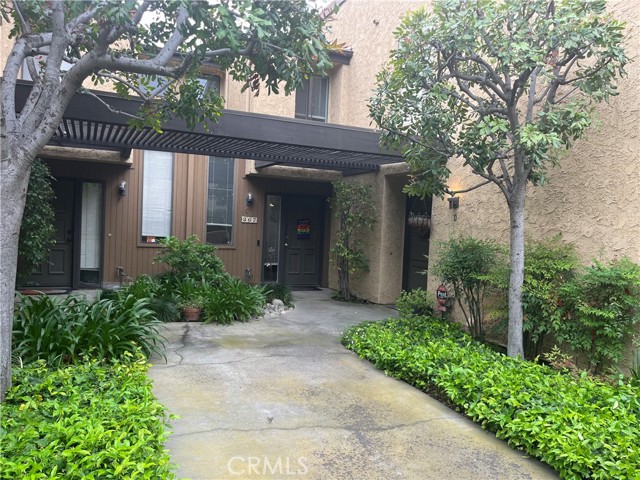
Open Wed 10am-1pm
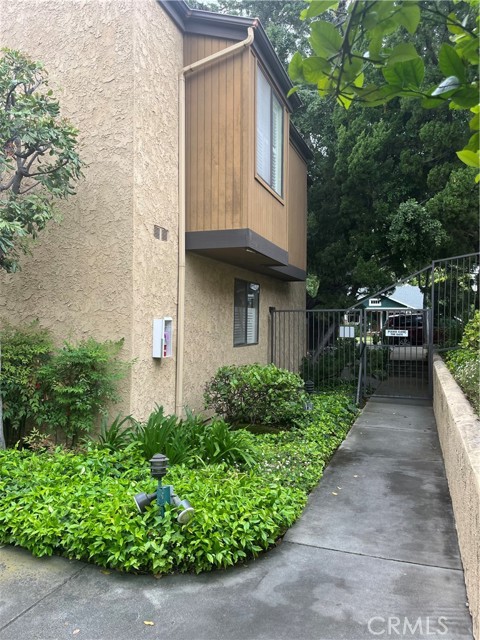
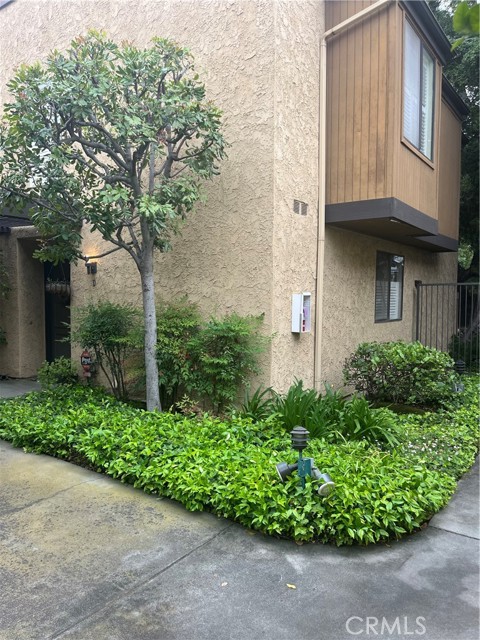
View Photos
267 Linwood Ave #D Monrovia, CA 91016
$755,000
- 2 Beds
- 1.5 Baths
- 1,562 Sq.Ft.
Coming Soon
Property Overview: 267 Linwood Ave #D Monrovia, CA has 2 bedrooms, 1.5 bathrooms, 1,562 living square feet and 1,310 square feet lot size. Call an Ardent Real Estate Group agent to verify current availability of this home or with any questions you may have.
Listed by David Smith | BRE #02035334 | COMPASS
Co-listed by Kathy Gibson | BRE #01098628 | COMPASS
Co-listed by Kathy Gibson | BRE #01098628 | COMPASS
Last checked: 13 minutes ago |
Last updated: May 19th, 2024 |
Source CRMLS |
DOM: 0
Get a $2,831 Cash Reward
New
Buy this home with Ardent Real Estate Group and get $2,831 back.
Call/Text (714) 706-1823
Home details
- Lot Sq. Ft
- 1,310
- HOA Dues
- $340/mo
- Year built
- 1979
- Garage
- 2 Car
- Property Type:
- Townhouse
- Status
- Coming Soon
- MLS#
- AR24090968
- City
- Monrovia
- County
- Los Angeles
- Time on Site
- 12 days
Show More
Open Houses for 267 Linwood Ave #D
Wednesday, May 22nd:
10:00am-1:00pm
Schedule Tour
Loading...
Property Details for 267 Linwood Ave #D
Local Monrovia Agent
Loading...
Sale History for 267 Linwood Ave #D
Last sold for $612,000 on August 14th, 2020
-
August, 2020
-
Aug 14, 2020
Date
Sold
CRMLS: P0-820002365
$612,000
Price
-
Aug 13, 2020
Date
Pending
CRMLS: P0-820002365
$623,800
Price
-
Jul 11, 2020
Date
Active Under Contract
CRMLS: P0-820002365
$623,800
Price
-
Jul 3, 2020
Date
Price Change
CRMLS: P0-820002365
$623,800
Price
-
Jun 24, 2020
Date
Active
CRMLS: P0-820002365
$638,800
Price
-
Listing provided courtesy of CRMLS
-
August, 2020
-
Aug 14, 2020
Date
Sold (Public Records)
Public Records
$612,000
Price
-
December, 2003
-
Dec 11, 2003
Date
Sold (Public Records)
Public Records
$320,000
Price
Show More
Tax History for 267 Linwood Ave #D
Assessed Value (2020):
$415,870
| Year | Land Value | Improved Value | Assessed Value |
|---|---|---|---|
| 2020 | $304,203 | $111,667 | $415,870 |
Home Value Compared to the Market
This property vs the competition
About 267 Linwood Ave #D
Detailed summary of property
Public Facts for 267 Linwood Ave #D
Public county record property details
- Beds
- 2
- Baths
- 3
- Year built
- 1979
- Sq. Ft.
- 1,562
- Lot Size
- 1,314
- Stories
- --
- Type
- Planned Unit Development (Pud) (Residential)
- Pool
- No
- Spa
- No
- County
- Los Angeles
- Lot#
- 4
- APN
- 8516-001-030
The source for these homes facts are from public records.
91016 Real Estate Sale History (Last 30 days)
Last 30 days of sale history and trends
Median List Price
$988,000
Median List Price/Sq.Ft.
$660
Median Sold Price
$918,000
Median Sold Price/Sq.Ft.
$657
Total Inventory
49
Median Sale to List Price %
102.11%
Avg Days on Market
21
Loan Type
Conventional (48.48%), FHA (0%), VA (0%), Cash (27.27%), Other (18.18%)
Tour This Home
Buy with Ardent Real Estate Group and save $2,831.
Contact Jon
Monrovia Agent
Call, Text or Message
Monrovia Agent
Call, Text or Message
Get a $2,831 Cash Reward
New
Buy this home with Ardent Real Estate Group and get $2,831 back.
Call/Text (714) 706-1823
Homes for Sale Near 267 Linwood Ave #D
Nearby Homes for Sale
Recently Sold Homes Near 267 Linwood Ave #D
Related Resources to 267 Linwood Ave #D
New Listings in 91016
Popular Zip Codes
Popular Cities
- Anaheim Hills Homes for Sale
- Brea Homes for Sale
- Corona Homes for Sale
- Fullerton Homes for Sale
- Huntington Beach Homes for Sale
- Irvine Homes for Sale
- La Habra Homes for Sale
- Long Beach Homes for Sale
- Los Angeles Homes for Sale
- Ontario Homes for Sale
- Placentia Homes for Sale
- Riverside Homes for Sale
- San Bernardino Homes for Sale
- Whittier Homes for Sale
- Yorba Linda Homes for Sale
- More Cities
Other Monrovia Resources
- Monrovia Homes for Sale
- Monrovia Townhomes for Sale
- Monrovia Condos for Sale
- Monrovia 1 Bedroom Homes for Sale
- Monrovia 2 Bedroom Homes for Sale
- Monrovia 3 Bedroom Homes for Sale
- Monrovia 4 Bedroom Homes for Sale
- Monrovia 5 Bedroom Homes for Sale
- Monrovia Single Story Homes for Sale
- Monrovia Homes for Sale with Pools
- Monrovia Homes for Sale with 3 Car Garages
- Monrovia Homes for Sale with Large Lots
- Monrovia Cheapest Homes for Sale
- Monrovia Luxury Homes for Sale
- Monrovia Newest Listings for Sale
- Monrovia Homes Pending Sale
- Monrovia Recently Sold Homes
Based on information from California Regional Multiple Listing Service, Inc. as of 2019. This information is for your personal, non-commercial use and may not be used for any purpose other than to identify prospective properties you may be interested in purchasing. Display of MLS data is usually deemed reliable but is NOT guaranteed accurate by the MLS. Buyers are responsible for verifying the accuracy of all information and should investigate the data themselves or retain appropriate professionals. Information from sources other than the Listing Agent may have been included in the MLS data. Unless otherwise specified in writing, Broker/Agent has not and will not verify any information obtained from other sources. The Broker/Agent providing the information contained herein may or may not have been the Listing and/or Selling Agent.
