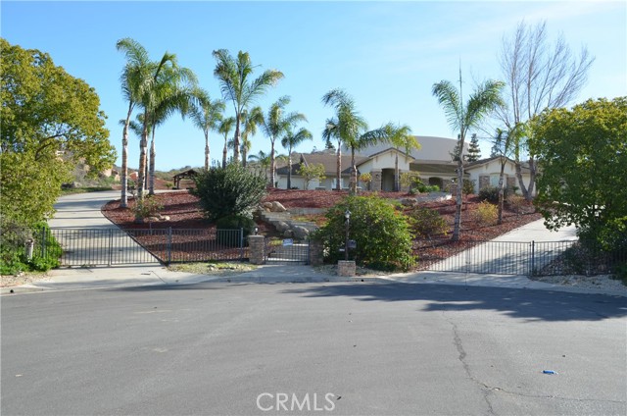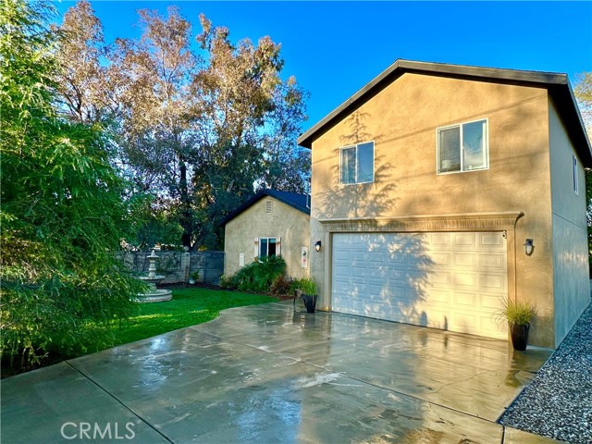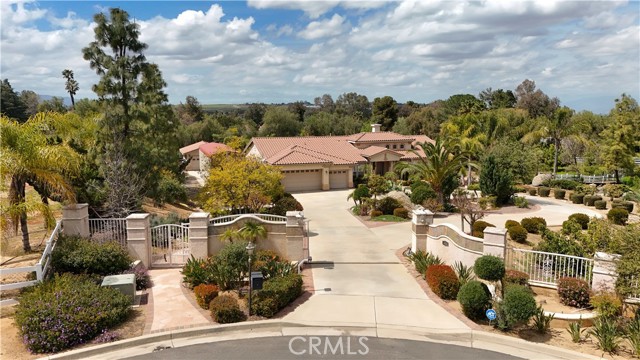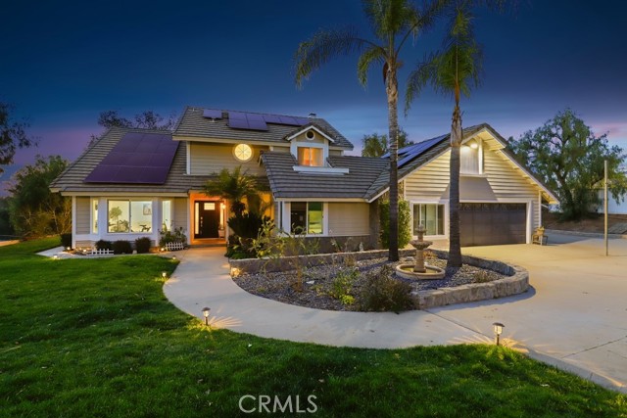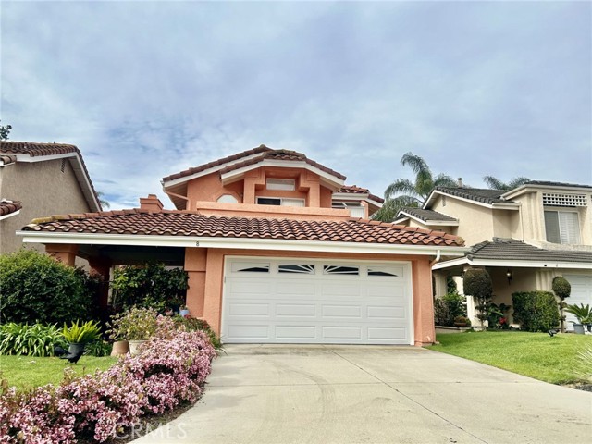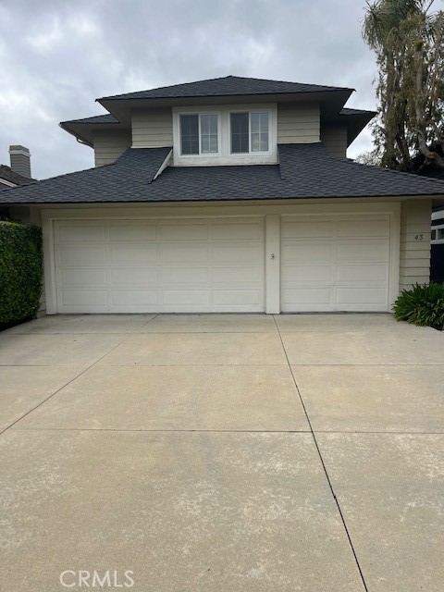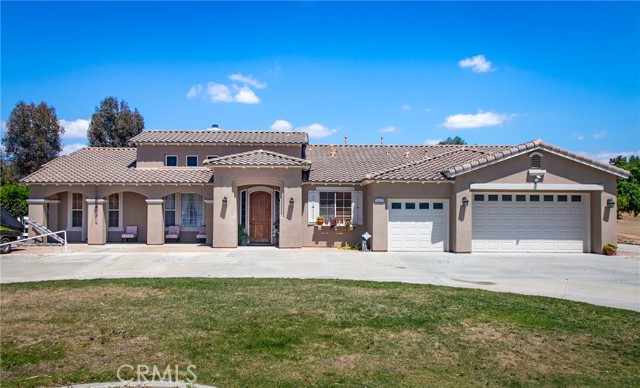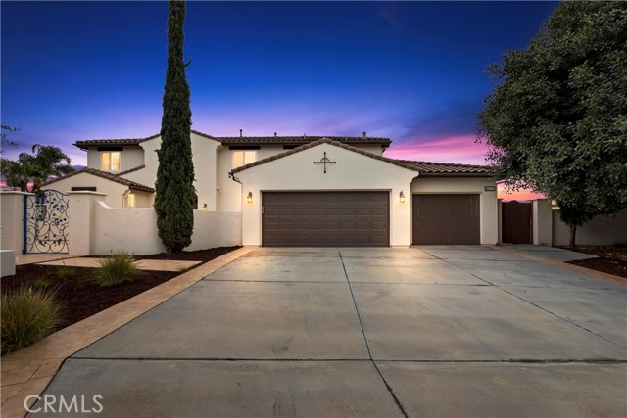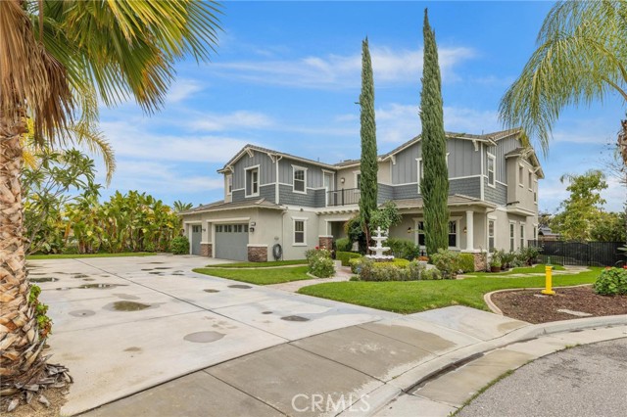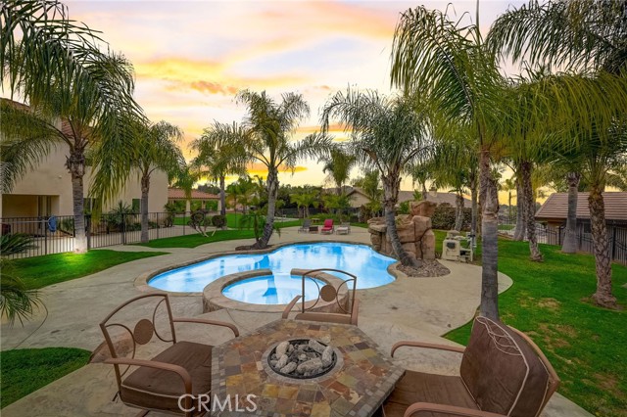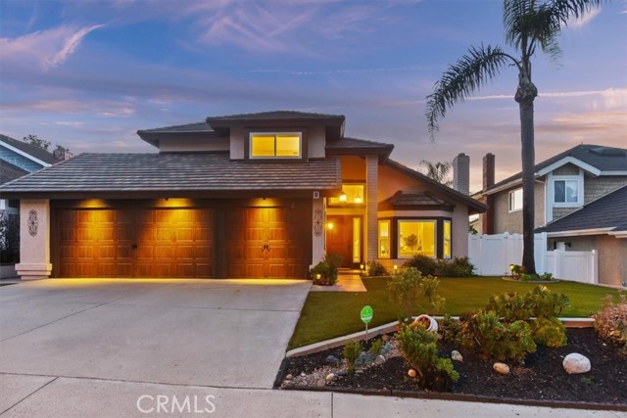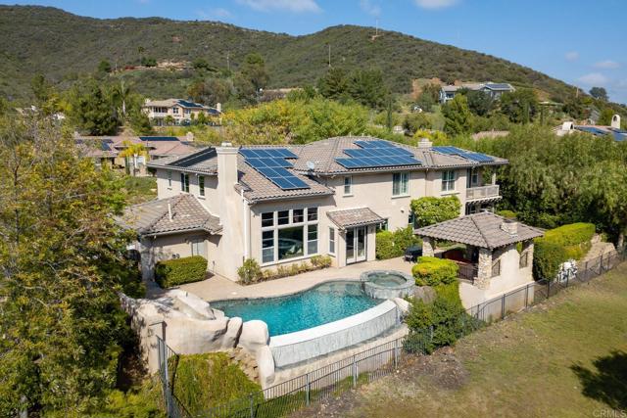
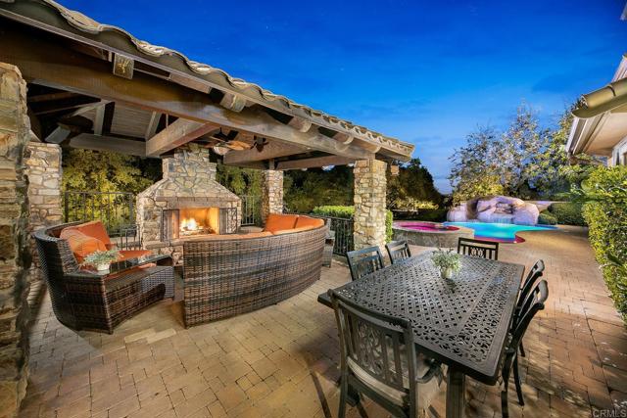
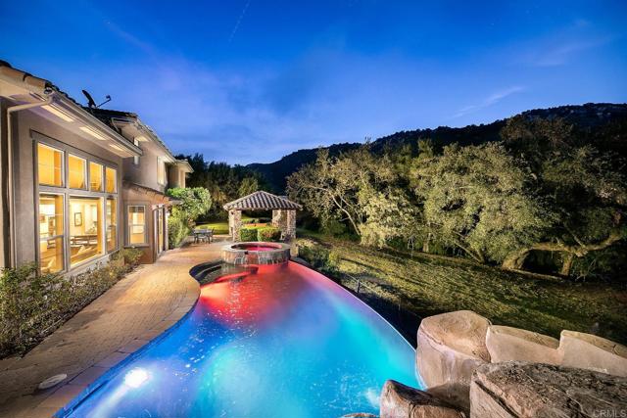
View Photos
26728 Saint Andrews Ln Valley Center, CA 92082
$1,550,000
Sold Price as of 07/19/2022
- 5 Beds
- 4.5 Baths
- 4,626 Sq.Ft.
Sold
Property Overview: 26728 Saint Andrews Ln Valley Center, CA has 5 bedrooms, 4.5 bathrooms, 4,626 living square feet and 23,086 square feet lot size. Call an Ardent Real Estate Group agent with any questions you may have.
Listed by Sandra Zambito | BRE #01742223 | Big Block Realty
Co-listed by Rebecca Meier | BRE #02064308 | Big Block Realty
Co-listed by Rebecca Meier | BRE #02064308 | Big Block Realty
Last checked: 10 minutes ago |
Last updated: July 26th, 2022 |
Source CRMLS |
DOM: 11
Home details
- Lot Sq. Ft
- 23,086
- HOA Dues
- $132/mo
- Year built
- 2006
- Garage
- 3 Car
- Property Type:
- Single Family Home
- Status
- Sold
- MLS#
- NDP2205096
- City
- Valley Center
- County
- San Diego
- Time on Site
- 707 days
Show More
Virtual Tour
Use the following link to view this property's virtual tour:
Property Details for 26728 Saint Andrews Ln
Local Valley Center Agent
Loading...
Sale History for 26728 Saint Andrews Ln
Last sold for $1,550,000 on July 19th, 2022
-
July, 2022
-
Jul 19, 2022
Date
Sold
CRMLS: NDP2205096
$1,550,000
Price
-
May 25, 2022
Date
Active
CRMLS: NDP2205096
$1,550,000
Price
-
September, 2007
-
Sep 28, 2007
Date
Sold (Public Records)
Public Records
$850,000
Price
-
August, 2006
-
Aug 25, 2006
Date
Sold (Public Records)
Public Records
$795,500
Price
Show More
Tax History for 26728 Saint Andrews Ln
Assessed Value (2020):
$750,000
| Year | Land Value | Improved Value | Assessed Value |
|---|---|---|---|
| 2020 | $154,000 | $596,000 | $750,000 |
Home Value Compared to the Market
This property vs the competition
About 26728 Saint Andrews Ln
Detailed summary of property
Public Facts for 26728 Saint Andrews Ln
Public county record property details
- Beds
- 5
- Baths
- 4
- Year built
- 2006
- Sq. Ft.
- 4,626
- Lot Size
- 23,086
- Stories
- --
- Type
- Single Family Residential
- Pool
- Yes
- Spa
- No
- County
- San Diego
- Lot#
- 196
- APN
- 189-360-20-00
The source for these homes facts are from public records.
92082 Real Estate Sale History (Last 30 days)
Last 30 days of sale history and trends
Median List Price
$1,100,000
Median List Price/Sq.Ft.
$411
Median Sold Price
$944,900
Median Sold Price/Sq.Ft.
$392
Total Inventory
60
Median Sale to List Price %
96.43%
Avg Days on Market
40
Loan Type
Conventional (36.36%), FHA (36.36%), VA (9.09%), Cash (18.18%), Other (0%)
Thinking of Selling?
Is this your property?
Thinking of Selling?
Call, Text or Message
Thinking of Selling?
Call, Text or Message
Homes for Sale Near 26728 Saint Andrews Ln
Nearby Homes for Sale
Recently Sold Homes Near 26728 Saint Andrews Ln
Related Resources to 26728 Saint Andrews Ln
New Listings in 92082
Popular Zip Codes
Popular Cities
- Anaheim Hills Homes for Sale
- Brea Homes for Sale
- Corona Homes for Sale
- Fullerton Homes for Sale
- Huntington Beach Homes for Sale
- Irvine Homes for Sale
- La Habra Homes for Sale
- Long Beach Homes for Sale
- Los Angeles Homes for Sale
- Ontario Homes for Sale
- Placentia Homes for Sale
- Riverside Homes for Sale
- San Bernardino Homes for Sale
- Whittier Homes for Sale
- Yorba Linda Homes for Sale
- More Cities
Other Valley Center Resources
- Valley Center Homes for Sale
- Valley Center 1 Bedroom Homes for Sale
- Valley Center 2 Bedroom Homes for Sale
- Valley Center 3 Bedroom Homes for Sale
- Valley Center 4 Bedroom Homes for Sale
- Valley Center 5 Bedroom Homes for Sale
- Valley Center Single Story Homes for Sale
- Valley Center Homes for Sale with Pools
- Valley Center Homes for Sale with 3 Car Garages
- Valley Center New Homes for Sale
- Valley Center Homes for Sale with Large Lots
- Valley Center Cheapest Homes for Sale
- Valley Center Luxury Homes for Sale
- Valley Center Newest Listings for Sale
- Valley Center Homes Pending Sale
- Valley Center Recently Sold Homes
Based on information from California Regional Multiple Listing Service, Inc. as of 2019. This information is for your personal, non-commercial use and may not be used for any purpose other than to identify prospective properties you may be interested in purchasing. Display of MLS data is usually deemed reliable but is NOT guaranteed accurate by the MLS. Buyers are responsible for verifying the accuracy of all information and should investigate the data themselves or retain appropriate professionals. Information from sources other than the Listing Agent may have been included in the MLS data. Unless otherwise specified in writing, Broker/Agent has not and will not verify any information obtained from other sources. The Broker/Agent providing the information contained herein may or may not have been the Listing and/or Selling Agent.
