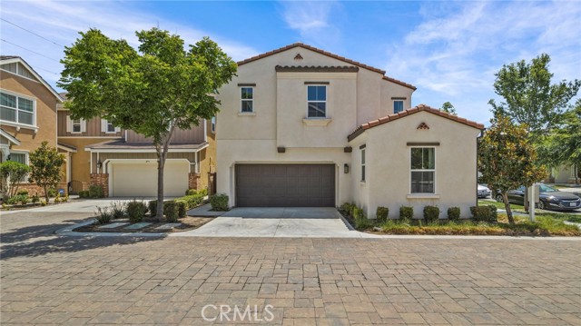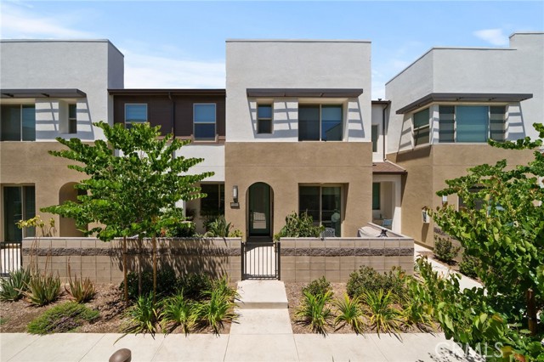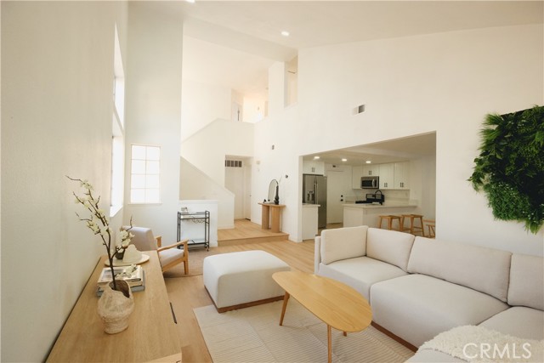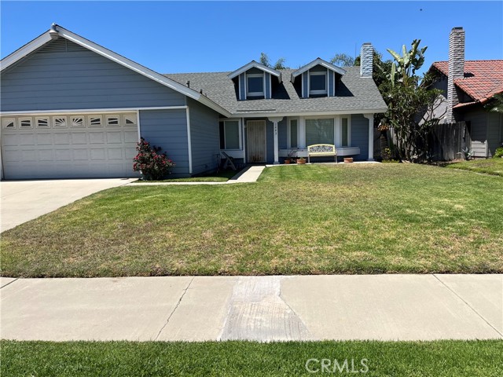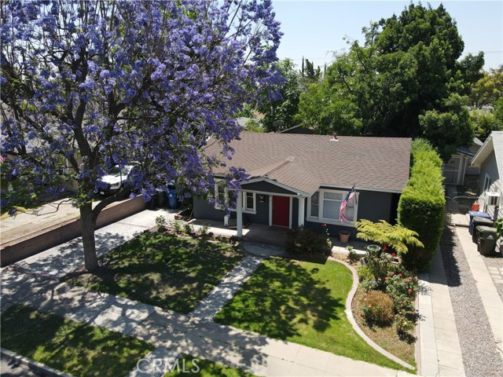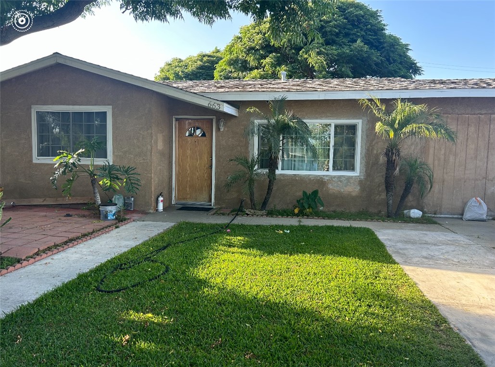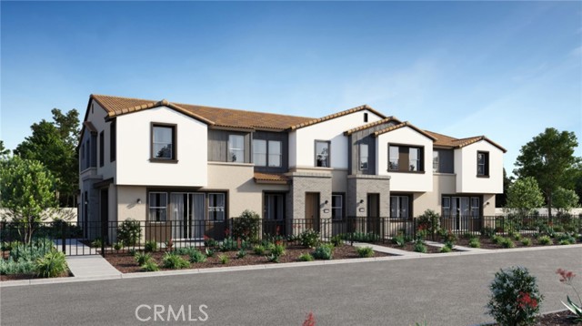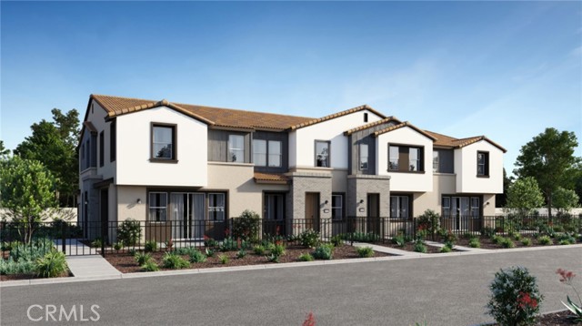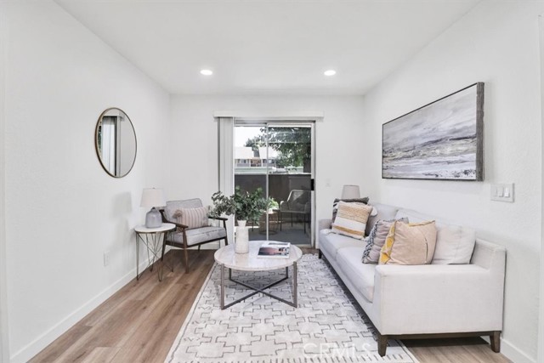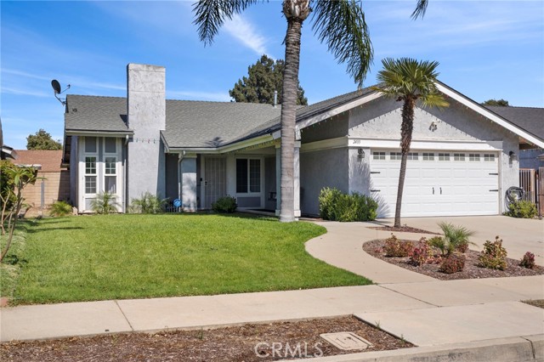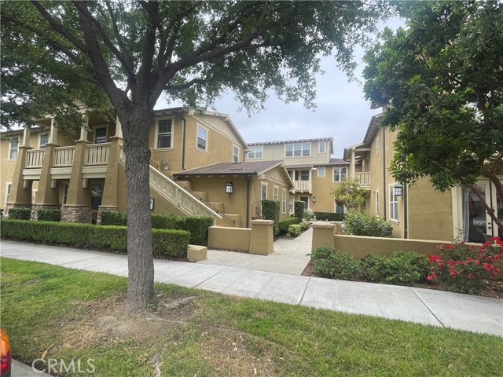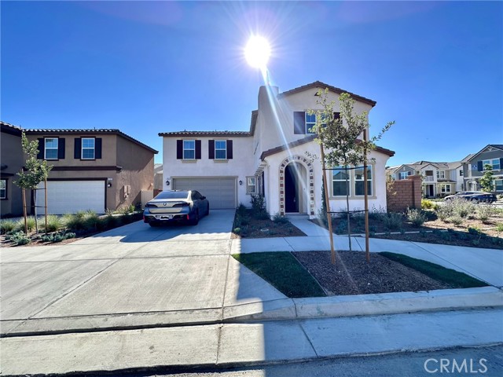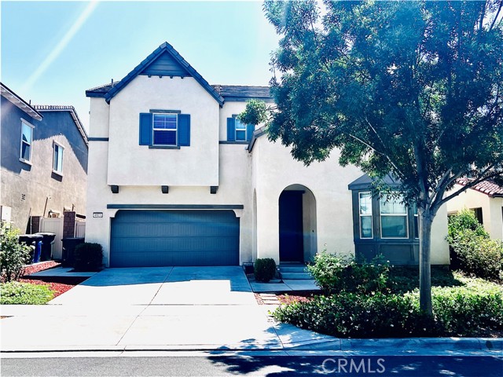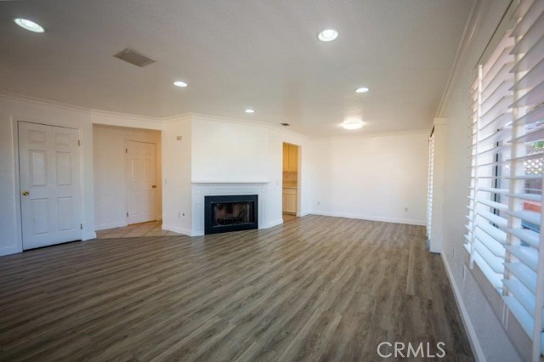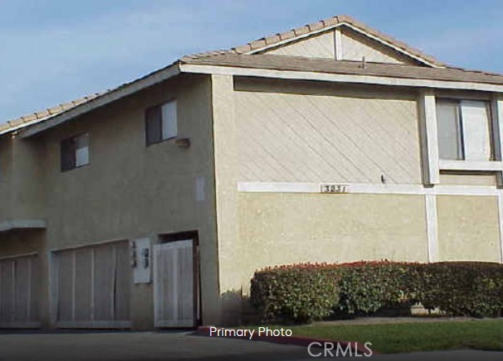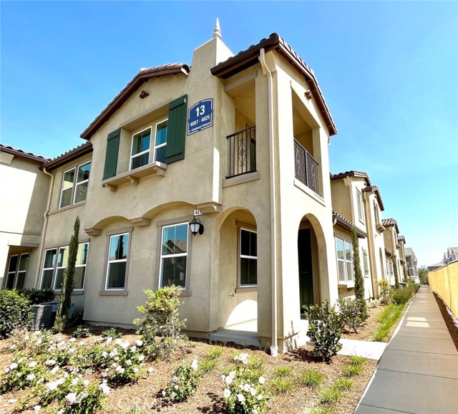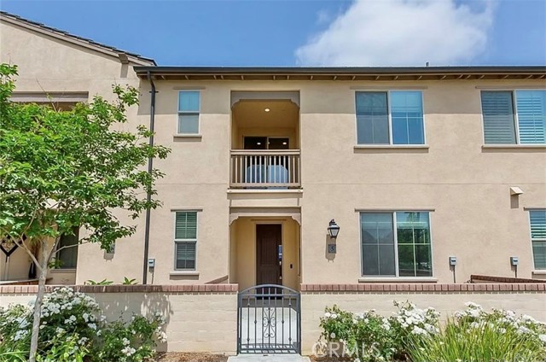
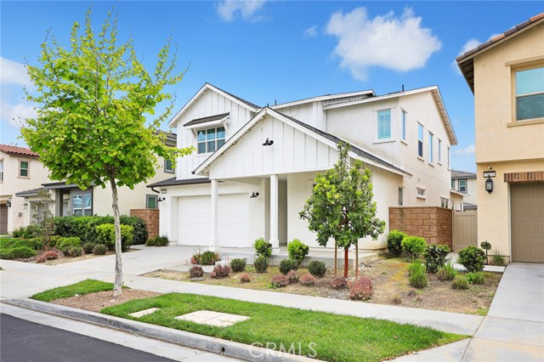
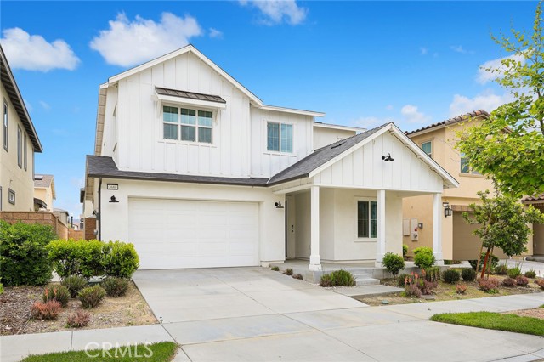
View Photos
2680 E Penelope Ln Ontario, CA 91762
$3,600
Leased Price as of 06/20/2024
- 4 Beds
- 3 Baths
- 2,479 Sq.Ft.
Leased
Property Overview: 2680 E Penelope Ln Ontario, CA has 4 bedrooms, 3 bathrooms, 2,479 living square feet and 4,238 square feet lot size. Call an Ardent Real Estate Group agent with any questions you may have.
Listed by LAN XIAO | BRE #01937896 | RE/MAX ELITE REALTY
Last checked: 4 minutes ago |
Last updated: June 20th, 2024 |
Source CRMLS |
DOM: 51
Home details
- Lot Sq. Ft
- 4,238
- HOA Dues
- $0/mo
- Year built
- 2020
- Garage
- 2 Car
- Property Type:
- Condominium
- Status
- Leased
- MLS#
- WS24080382
- City
- Ontario
- County
- San Bernardino
- Time on Site
- 71 days
Show More
Property Details for 2680 E Penelope Ln
Local Ontario Agent
Loading...
Sale History for 2680 E Penelope Ln
Last leased for $3,600 on June 20th, 2024
-
June, 2024
-
Jun 20, 2024
Date
Leased
CRMLS: WS24080382
$3,600
Price
-
Apr 25, 2024
Date
Active
CRMLS: WS24080382
$3,800
Price
-
August, 2021
-
Aug 21, 2021
Date
Hold
CRMLS: TR21175372
$788,800
Price
-
Aug 14, 2021
Date
Active
CRMLS: TR21175372
$788,800
Price
-
Aug 10, 2021
Date
Coming Soon
CRMLS: TR21175372
$788,800
Price
-
Listing provided courtesy of CRMLS
-
September, 2020
-
Sep 2, 2020
Date
Sold
CRMLS: OC20072465
$584,408
Price
-
Jun 27, 2020
Date
Pending
CRMLS: OC20072465
$572,912
Price
-
Jun 10, 2020
Date
Price Change
CRMLS: OC20072465
$572,912
Price
-
May 28, 2020
Date
Price Change
CRMLS: OC20072465
$567,912
Price
-
May 2, 2020
Date
Price Change
CRMLS: OC20072465
$593,613
Price
-
Apr 13, 2020
Date
Active
CRMLS: OC20072465
$588,450
Price
-
Listing provided courtesy of CRMLS
-
August, 2020
-
Aug 24, 2020
Date
Sold (Public Records)
Public Records
$584,500
Price
-
May, 2020
-
May 28, 2020
Date
Sold (Public Records)
Public Records
$9,968,500
Price
Show More
Tax History for 2680 E Penelope Ln
Assessed Value (2020):
--
| Year | Land Value | Improved Value | Assessed Value |
|---|---|---|---|
| 2020 | $131,458 | -- | -- |
Home Value Compared to the Market
This property vs the competition
About 2680 E Penelope Ln
Detailed summary of property
Public Facts for 2680 E Penelope Ln
Public county record property details
- Beds
- --
- Baths
- --
- Year built
- --
- Sq. Ft.
- --
- Lot Size
- 4,238
- Stories
- --
- Type
- Residential-Vacant Land
- Pool
- No
- Spa
- No
- County
- San Bernardino
- Lot#
- --
- APN
- 0218-994-50-0000
The source for these homes facts are from public records.
91762 Real Estate Sale History (Last 30 days)
Last 30 days of sale history and trends
Median List Price
$710,990
Median List Price/Sq.Ft.
$412
Median Sold Price
$712,089
Median Sold Price/Sq.Ft.
$452
Total Inventory
119
Median Sale to List Price %
107.08%
Avg Days on Market
21
Loan Type
Conventional (51.85%), FHA (11.11%), VA (3.7%), Cash (18.52%), Other (14.81%)
Thinking of Selling?
Is this your property?
Thinking of Selling?
Call, Text or Message
Thinking of Selling?
Call, Text or Message
Homes for Sale Near 2680 E Penelope Ln
Nearby Homes for Sale
Homes for Lease Near 2680 E Penelope Ln
Nearby Homes for Lease
Recently Leased Homes Near 2680 E Penelope Ln
Related Resources to 2680 E Penelope Ln
New Listings in 91762
Popular Zip Codes
Popular Cities
- Anaheim Hills Homes for Sale
- Brea Homes for Sale
- Corona Homes for Sale
- Fullerton Homes for Sale
- Huntington Beach Homes for Sale
- Irvine Homes for Sale
- La Habra Homes for Sale
- Long Beach Homes for Sale
- Los Angeles Homes for Sale
- Placentia Homes for Sale
- Riverside Homes for Sale
- San Bernardino Homes for Sale
- Whittier Homes for Sale
- Yorba Linda Homes for Sale
- More Cities
Other Ontario Resources
- Ontario Homes for Sale
- Ontario Townhomes for Sale
- Ontario Condos for Sale
- Ontario 1 Bedroom Homes for Sale
- Ontario 2 Bedroom Homes for Sale
- Ontario 3 Bedroom Homes for Sale
- Ontario 4 Bedroom Homes for Sale
- Ontario 5 Bedroom Homes for Sale
- Ontario Single Story Homes for Sale
- Ontario Homes for Sale with Pools
- Ontario Homes for Sale with 3 Car Garages
- Ontario New Homes for Sale
- Ontario Homes for Sale with Large Lots
- Ontario Cheapest Homes for Sale
- Ontario Luxury Homes for Sale
- Ontario Newest Listings for Sale
- Ontario Homes Pending Sale
- Ontario Recently Sold Homes
Based on information from California Regional Multiple Listing Service, Inc. as of 2019. This information is for your personal, non-commercial use and may not be used for any purpose other than to identify prospective properties you may be interested in purchasing. Display of MLS data is usually deemed reliable but is NOT guaranteed accurate by the MLS. Buyers are responsible for verifying the accuracy of all information and should investigate the data themselves or retain appropriate professionals. Information from sources other than the Listing Agent may have been included in the MLS data. Unless otherwise specified in writing, Broker/Agent has not and will not verify any information obtained from other sources. The Broker/Agent providing the information contained herein may or may not have been the Listing and/or Selling Agent.
