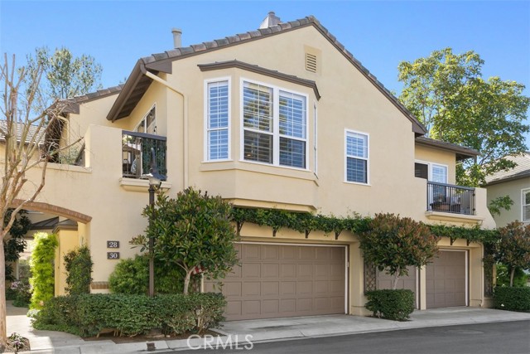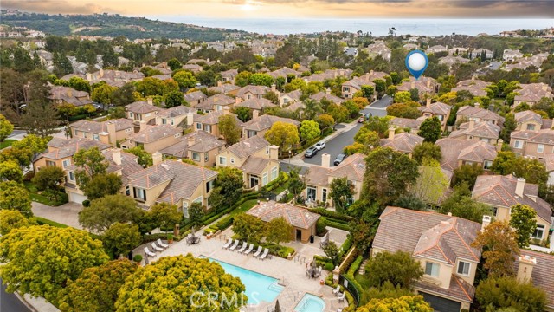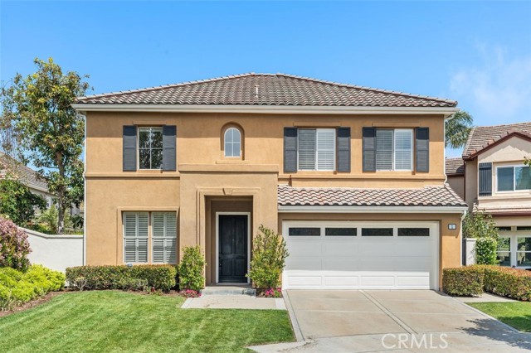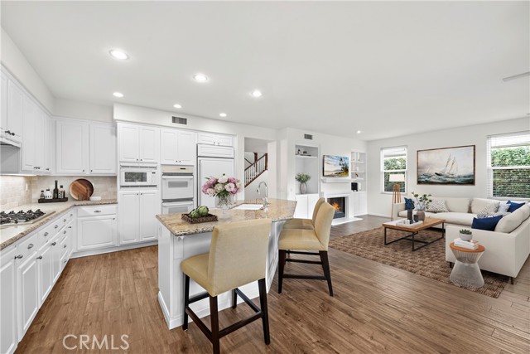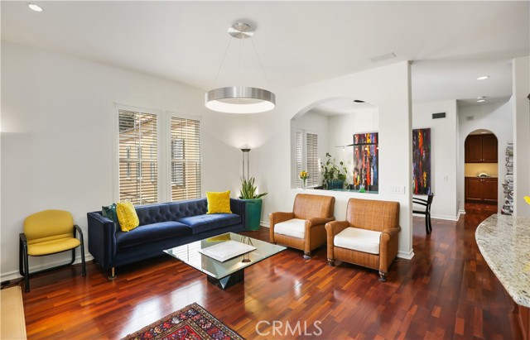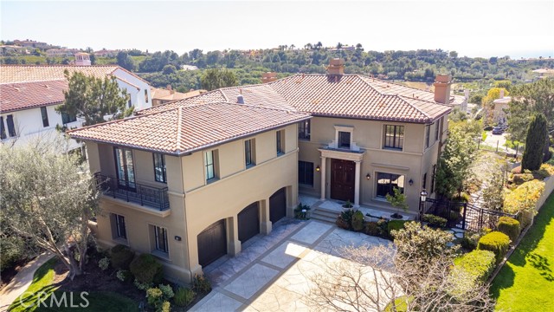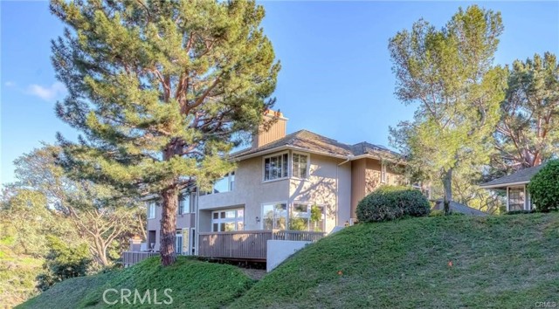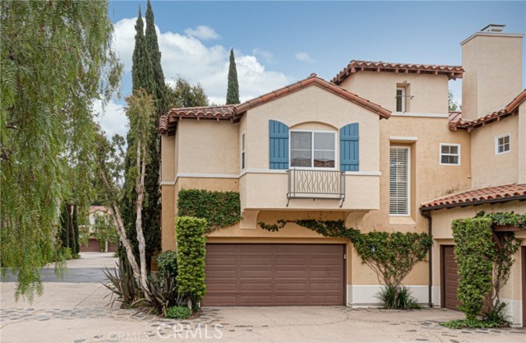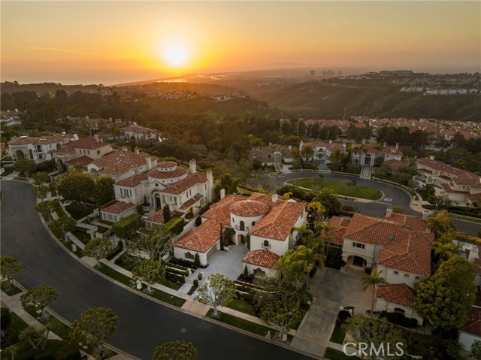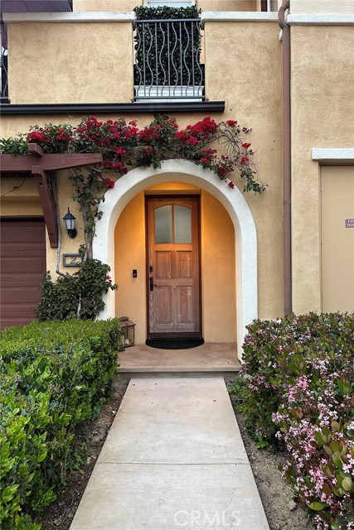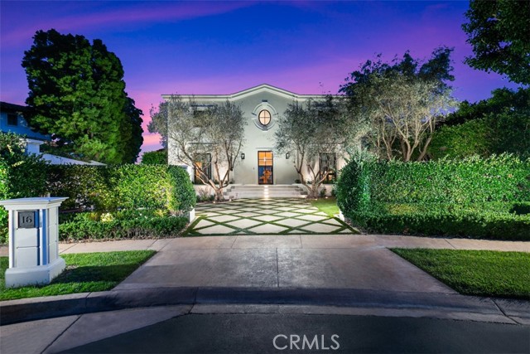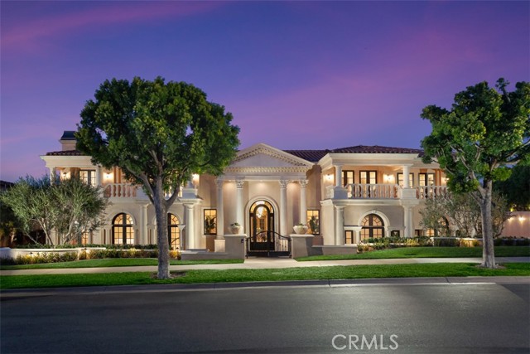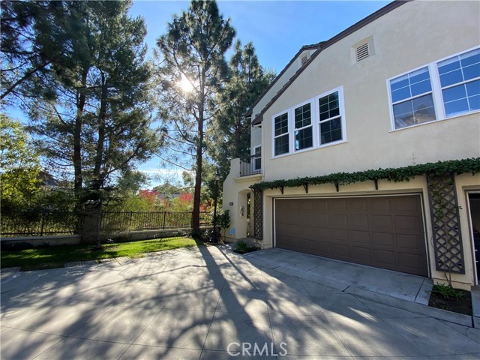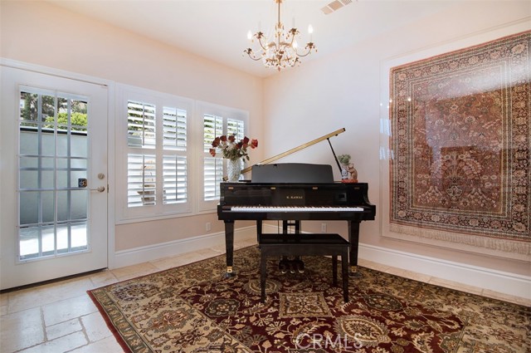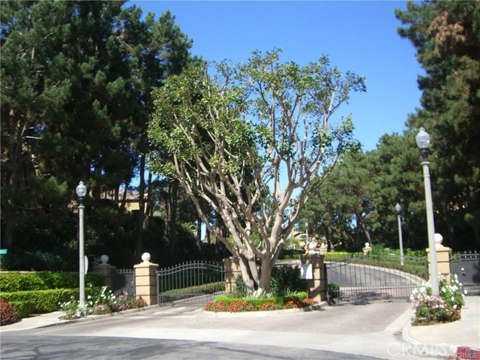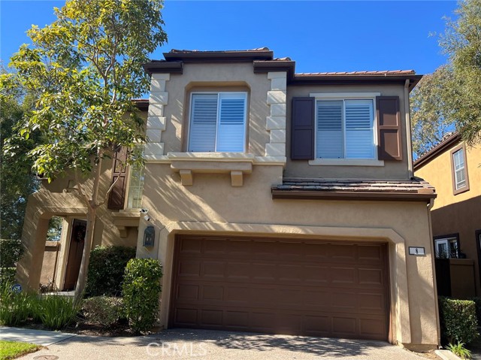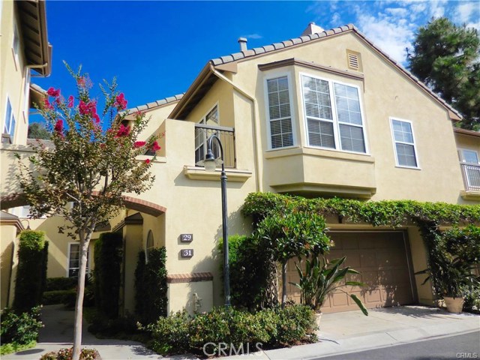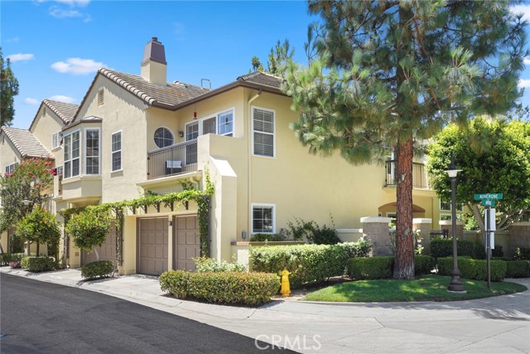
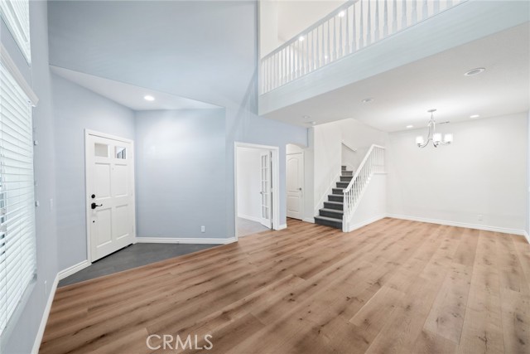
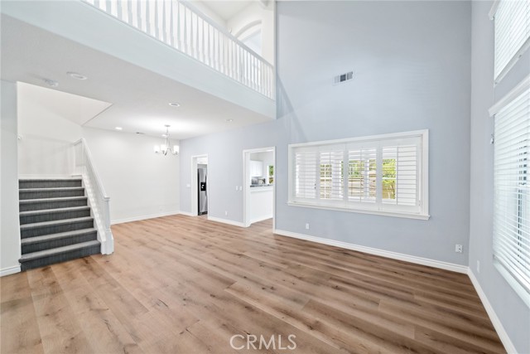
View Photos
27 Auvergne Newport Coast, CA 92657
$5,500
- 2 Beds
- 3 Baths
- 1,713 Sq.Ft.
For Lease
Property Overview: 27 Auvergne Newport Coast, CA has 2 bedrooms, 3 bathrooms, 1,713 living square feet and -- square feet lot size. Call an Ardent Real Estate Group agent to verify current availability of this home or with any questions you may have.
Listed by Tim Carr | BRE #01017277 | Tim Carr Group
Last checked: 11 minutes ago |
Last updated: April 12th, 2024 |
Source CRMLS |
DOM: 13
Home details
- Lot Sq. Ft
- --
- HOA Dues
- $0/mo
- Year built
- 1995
- Garage
- 2 Car
- Property Type:
- Condominium
- Status
- Active
- MLS#
- NP24072802
- City
- Newport Coast
- County
- Orange
- Time on Site
- 19 days
Show More
Open Houses for 27 Auvergne
No upcoming open houses
Schedule Tour
Loading...
Property Details for 27 Auvergne
Local Newport Coast Agent
Loading...
Sale History for 27 Auvergne
Last leased for $5,500 on September 20th, 2023
-
April, 2024
-
Apr 12, 2024
Date
Active
CRMLS: NP24072802
$5,500
Price
-
September, 2023
-
Sep 20, 2023
Date
Leased
CRMLS: NP23063974
$5,500
Price
-
Apr 17, 2023
Date
Active
CRMLS: NP23063974
$5,295
Price
-
Listing provided courtesy of CRMLS
-
April, 2022
-
Apr 7, 2022
Date
Price Change
CRMLS: NP22045393
$5,250
Price
-
Listing provided courtesy of CRMLS
-
July, 2020
-
Jul 23, 2020
Date
Leased
CRMLS: NP20136078
$4,350
Price
-
Jul 10, 2020
Date
Active
CRMLS: NP20136078
$4,350
Price
-
Listing provided courtesy of CRMLS
-
August, 2018
-
Aug 14, 2018
Date
Leased
CRMLS: NP18188152
$4,000
Price
-
Aug 3, 2018
Date
Active
CRMLS: NP18188152
$4,000
Price
-
Listing provided courtesy of CRMLS
-
August, 2018
-
Aug 3, 2018
Date
Canceled
CRMLS: NP18156654
$4,000
Price
-
Jul 28, 2018
Date
Price Change
CRMLS: NP18156654
$4,000
Price
-
Jun 29, 2018
Date
Active
CRMLS: NP18156654
$4,300
Price
-
Listing provided courtesy of CRMLS
-
May, 2018
-
May 25, 2018
Date
Sold
CRMLS: NP18038271
$935,000
Price
-
May 24, 2018
Date
Pending
CRMLS: NP18038271
$959,000
Price
-
Apr 27, 2018
Date
Active Under Contract
CRMLS: NP18038271
$959,000
Price
-
Apr 24, 2018
Date
Active
CRMLS: NP18038271
$959,000
Price
-
Apr 6, 2018
Date
Active Under Contract
CRMLS: NP18038271
$959,000
Price
-
Feb 18, 2018
Date
Active
CRMLS: NP18038271
$959,000
Price
-
Listing provided courtesy of CRMLS
-
May, 2018
-
May 25, 2018
Date
Sold (Public Records)
Public Records
$935,000
Price
-
May, 2018
-
May 24, 2018
Date
Canceled
CRMLS: NP18048306
$4,000
Price
-
Mar 6, 2018
Date
Active
CRMLS: NP18048306
$4,000
Price
-
Listing provided courtesy of CRMLS
-
February, 2014
-
Feb 25, 2014
Date
Sold (Public Records)
Public Records
$800,000
Price
Show More
Tax History for 27 Auvergne
Assessed Value (2020):
$972,774
| Year | Land Value | Improved Value | Assessed Value |
|---|---|---|---|
| 2020 | $757,496 | $215,278 | $972,774 |
Home Value Compared to the Market
This property vs the competition
About 27 Auvergne
Detailed summary of property
Public Facts for 27 Auvergne
Public county record property details
- Beds
- 2
- Baths
- 3
- Year built
- 1995
- Sq. Ft.
- 1,713
- Lot Size
- --
- Stories
- --
- Type
- Condominium Unit (Residential)
- Pool
- No
- Spa
- No
- County
- Orange
- Lot#
- 13
- APN
- 936-462-37
The source for these homes facts are from public records.
92657 Real Estate Sale History (Last 30 days)
Last 30 days of sale history and trends
Median List Price
$10,800,000
Median List Price/Sq.Ft.
$1,880
Median Sold Price
$5,495,000
Median Sold Price/Sq.Ft.
$1,508
Total Inventory
51
Median Sale to List Price %
100%
Avg Days on Market
48
Loan Type
Conventional (11.11%), FHA (0%), VA (0%), Cash (66.67%), Other (22.22%)
Homes for Sale Near 27 Auvergne
Nearby Homes for Sale
Homes for Lease Near 27 Auvergne
Nearby Homes for Lease
Recently Leased Homes Near 27 Auvergne
Related Resources to 27 Auvergne
New Listings in 92657
Popular Zip Codes
Popular Cities
- Anaheim Hills Homes for Sale
- Brea Homes for Sale
- Corona Homes for Sale
- Fullerton Homes for Sale
- Huntington Beach Homes for Sale
- Irvine Homes for Sale
- La Habra Homes for Sale
- Long Beach Homes for Sale
- Los Angeles Homes for Sale
- Ontario Homes for Sale
- Placentia Homes for Sale
- Riverside Homes for Sale
- San Bernardino Homes for Sale
- Whittier Homes for Sale
- Yorba Linda Homes for Sale
- More Cities
Other Newport Coast Resources
- Newport Coast Homes for Sale
- Newport Coast Condos for Sale
- Newport Coast 2 Bedroom Homes for Sale
- Newport Coast 3 Bedroom Homes for Sale
- Newport Coast 4 Bedroom Homes for Sale
- Newport Coast 5 Bedroom Homes for Sale
- Newport Coast Homes for Sale with Pools
- Newport Coast Homes for Sale with 3 Car Garages
- Newport Coast New Homes for Sale
- Newport Coast Homes for Sale with Large Lots
- Newport Coast Cheapest Homes for Sale
- Newport Coast Luxury Homes for Sale
- Newport Coast Newest Listings for Sale
- Newport Coast Homes Pending Sale
- Newport Coast Recently Sold Homes
Based on information from California Regional Multiple Listing Service, Inc. as of 2019. This information is for your personal, non-commercial use and may not be used for any purpose other than to identify prospective properties you may be interested in purchasing. Display of MLS data is usually deemed reliable but is NOT guaranteed accurate by the MLS. Buyers are responsible for verifying the accuracy of all information and should investigate the data themselves or retain appropriate professionals. Information from sources other than the Listing Agent may have been included in the MLS data. Unless otherwise specified in writing, Broker/Agent has not and will not verify any information obtained from other sources. The Broker/Agent providing the information contained herein may or may not have been the Listing and/or Selling Agent.
