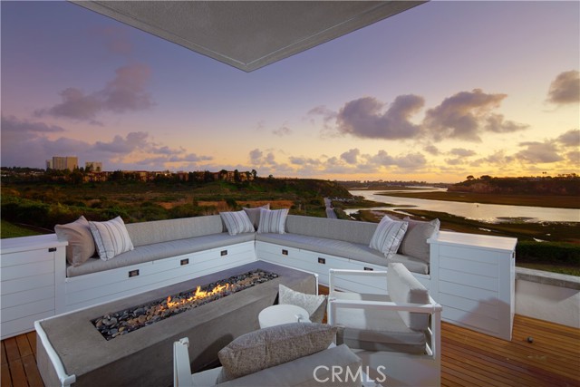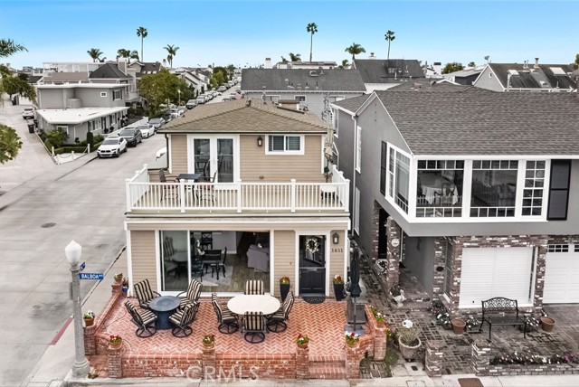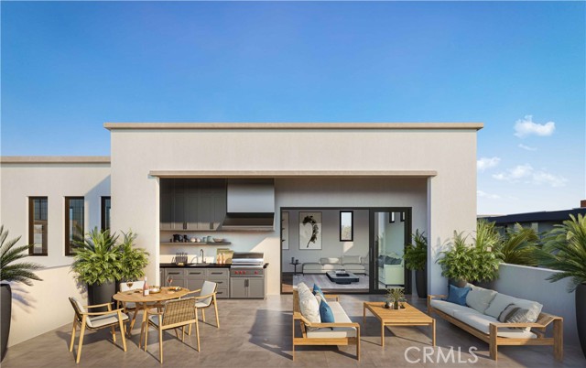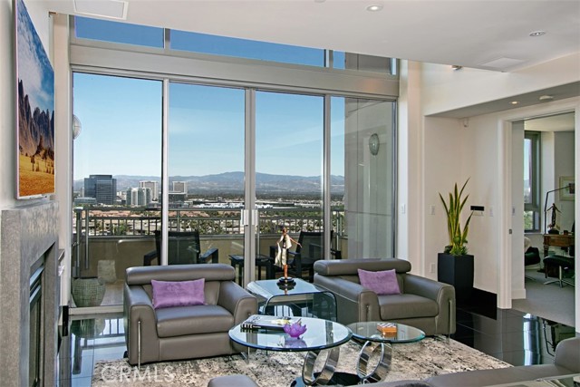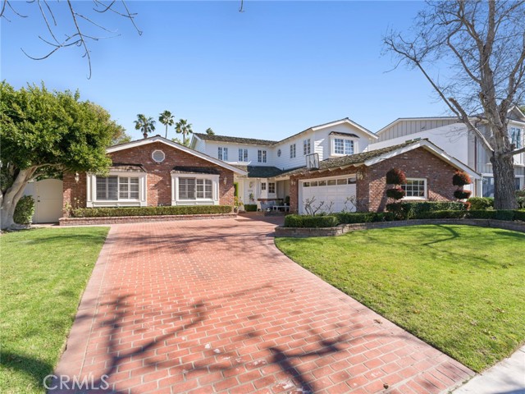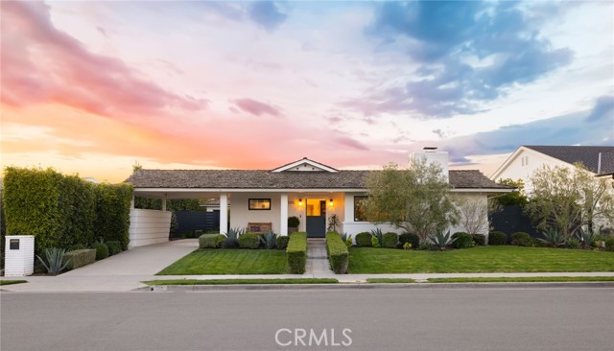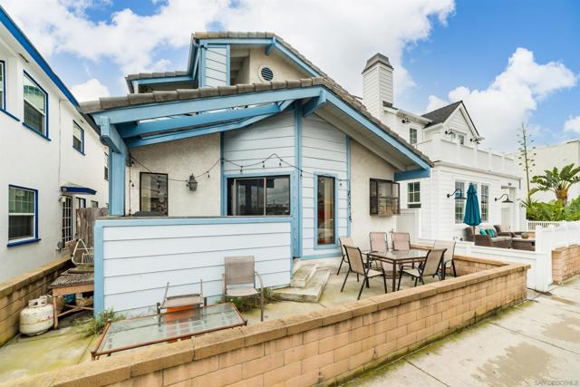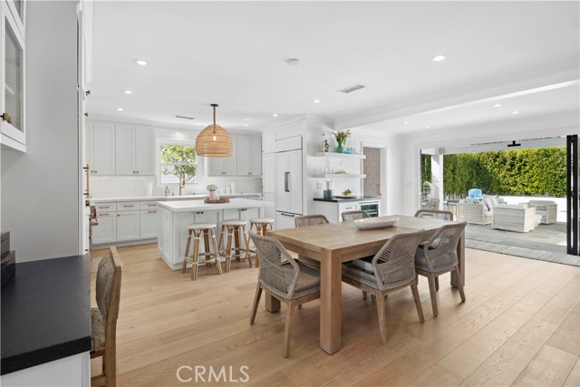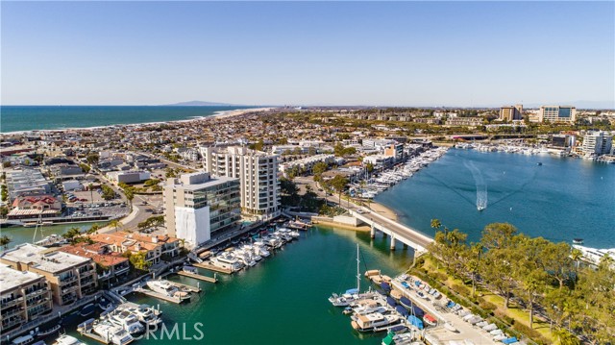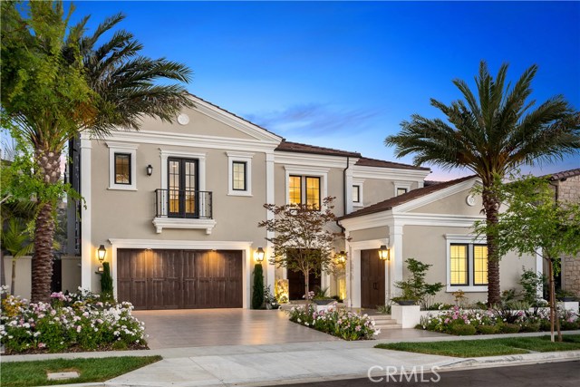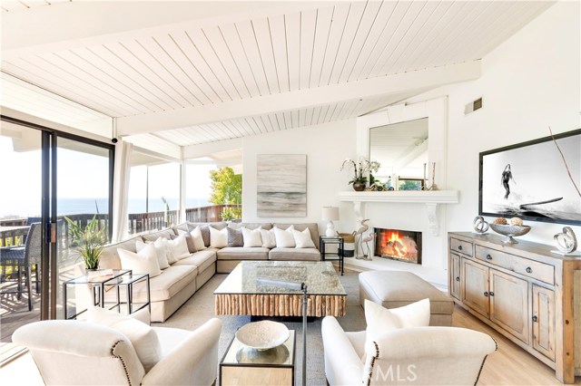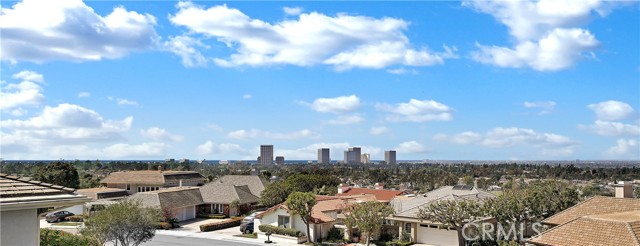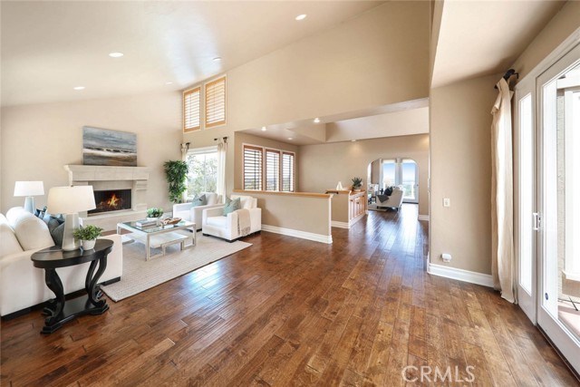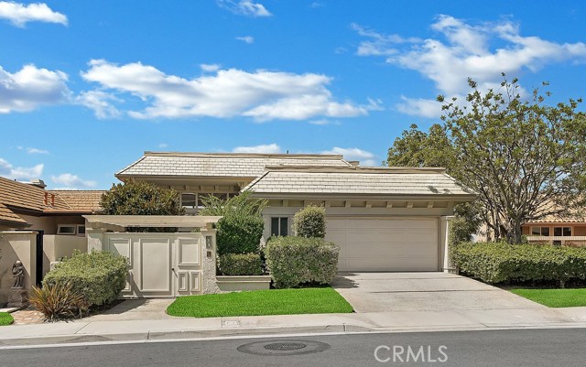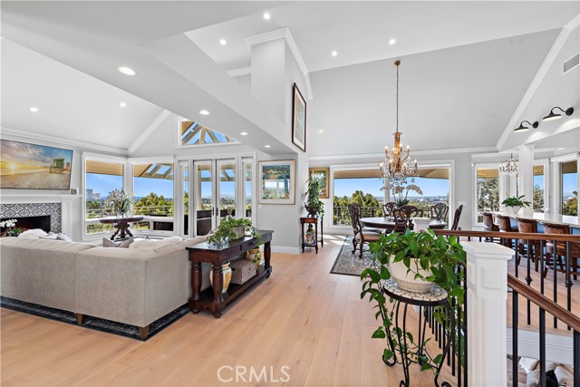
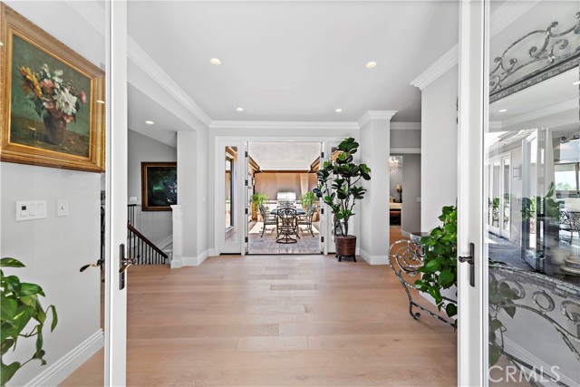
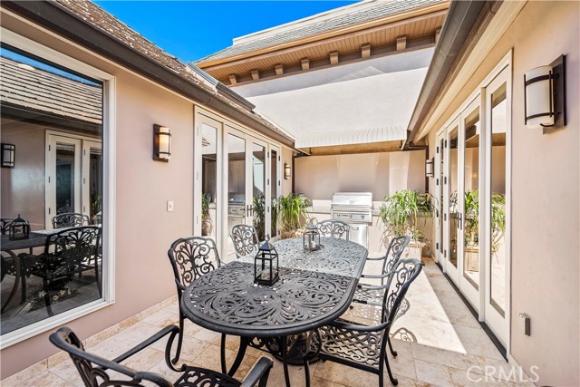
View Photos
27 Monaco Newport Beach, CA 92660
$3,900,000
Sold Price as of 05/18/2022
- 5 Beds
- 3.5 Baths
- 3,804 Sq.Ft.
Sold
Property Overview: 27 Monaco Newport Beach, CA has 5 bedrooms, 3.5 bathrooms, 3,804 living square feet and -- square feet lot size. Call an Ardent Real Estate Group agent with any questions you may have.
Listed by Mina Maghami | BRE #01159753 | Pacific Sotheby's Int'l Realty
Last checked: 8 minutes ago |
Last updated: May 20th, 2022 |
Source CRMLS |
DOM: 6
Home details
- Lot Sq. Ft
- --
- HOA Dues
- $1025/mo
- Year built
- 1979
- Garage
- 3 Car
- Property Type:
- Condominium
- Status
- Sold
- MLS#
- NP22071507
- City
- Newport Beach
- County
- Orange
- Time on Site
- 812 days
Show More
Virtual Tour
Use the following link to view this property's virtual tour:
Property Details for 27 Monaco
Local Newport Beach Agent
Loading...
Sale History for 27 Monaco
Last sold for $3,900,000 on May 18th, 2022
-
May, 2022
-
May 18, 2022
Date
Sold
CRMLS: NP22071507
$3,900,000
Price
-
Apr 9, 2022
Date
Active
CRMLS: NP22071507
$3,988,000
Price
-
July, 2019
-
Jul 13, 2019
Date
Sold
CRMLS: NP19007029
$2,975,000
Price
-
Jun 6, 2019
Date
Active Under Contract
CRMLS: NP19007029
$3,250,000
Price
-
Jan 10, 2019
Date
Active
CRMLS: NP19007029
$3,250,000
Price
-
Listing provided courtesy of CRMLS
-
July, 2019
-
Jul 12, 2019
Date
Sold (Public Records)
Public Records
$2,975,000
Price
-
January, 2019
-
Jan 1, 2019
Date
Expired
CRMLS: NP18181469
$3,250,000
Price
-
Dec 31, 2018
Date
Hold
CRMLS: NP18181469
$3,250,000
Price
-
Nov 13, 2018
Date
Price Change
CRMLS: NP18181469
$3,250,000
Price
-
Sep 1, 2018
Date
Active
CRMLS: NP18181469
$2,758,000
Price
-
Aug 21, 2018
Date
Active Under Contract
CRMLS: NP18181469
$2,758,000
Price
-
Aug 14, 2018
Date
Price Change
CRMLS: NP18181469
$2,758,000
Price
-
Jul 28, 2018
Date
Active
CRMLS: NP18181469
$2,650,000
Price
-
Listing provided courtesy of CRMLS
-
December, 2017
-
Dec 19, 2017
Date
Expired
CRMLS: NP17083374
$2,690,000
Price
-
Apr 20, 2017
Date
Active
CRMLS: NP17083374
$2,690,000
Price
-
Listing provided courtesy of CRMLS
-
April, 2015
-
Apr 24, 2015
Date
Sold (Public Records)
Public Records
$2,398,000
Price
Show More
Tax History for 27 Monaco
Assessed Value (2020):
$2,975,000
| Year | Land Value | Improved Value | Assessed Value |
|---|---|---|---|
| 2020 | $2,512,983 | $462,017 | $2,975,000 |
Home Value Compared to the Market
This property vs the competition
About 27 Monaco
Detailed summary of property
Public Facts for 27 Monaco
Public county record property details
- Beds
- 5
- Baths
- 3
- Year built
- 1979
- Sq. Ft.
- 3,646
- Lot Size
- --
- Stories
- --
- Type
- Condominium Unit (Residential)
- Pool
- No
- Spa
- No
- County
- Orange
- Lot#
- 3
- APN
- 936-460-17
The source for these homes facts are from public records.
92660 Real Estate Sale History (Last 30 days)
Last 30 days of sale history and trends
Median List Price
$3,785,000
Median List Price/Sq.Ft.
$1,263
Median Sold Price
$3,150,000
Median Sold Price/Sq.Ft.
$1,110
Total Inventory
130
Median Sale to List Price %
101.61%
Avg Days on Market
19
Loan Type
Conventional (30.3%), FHA (0%), VA (0%), Cash (57.58%), Other (12.12%)
Thinking of Selling?
Is this your property?
Thinking of Selling?
Call, Text or Message
Thinking of Selling?
Call, Text or Message
Homes for Sale Near 27 Monaco
Nearby Homes for Sale
Recently Sold Homes Near 27 Monaco
Related Resources to 27 Monaco
New Listings in 92660
Popular Zip Codes
Popular Cities
- Anaheim Hills Homes for Sale
- Brea Homes for Sale
- Corona Homes for Sale
- Fullerton Homes for Sale
- Huntington Beach Homes for Sale
- Irvine Homes for Sale
- La Habra Homes for Sale
- Long Beach Homes for Sale
- Los Angeles Homes for Sale
- Ontario Homes for Sale
- Placentia Homes for Sale
- Riverside Homes for Sale
- San Bernardino Homes for Sale
- Whittier Homes for Sale
- Yorba Linda Homes for Sale
- More Cities
Other Newport Beach Resources
- Newport Beach Homes for Sale
- Newport Beach Townhomes for Sale
- Newport Beach Condos for Sale
- Newport Beach 1 Bedroom Homes for Sale
- Newport Beach 2 Bedroom Homes for Sale
- Newport Beach 3 Bedroom Homes for Sale
- Newport Beach 4 Bedroom Homes for Sale
- Newport Beach 5 Bedroom Homes for Sale
- Newport Beach Single Story Homes for Sale
- Newport Beach Homes for Sale with Pools
- Newport Beach Homes for Sale with 3 Car Garages
- Newport Beach New Homes for Sale
- Newport Beach Homes for Sale with Large Lots
- Newport Beach Cheapest Homes for Sale
- Newport Beach Luxury Homes for Sale
- Newport Beach Newest Listings for Sale
- Newport Beach Homes Pending Sale
- Newport Beach Recently Sold Homes
Based on information from California Regional Multiple Listing Service, Inc. as of 2019. This information is for your personal, non-commercial use and may not be used for any purpose other than to identify prospective properties you may be interested in purchasing. Display of MLS data is usually deemed reliable but is NOT guaranteed accurate by the MLS. Buyers are responsible for verifying the accuracy of all information and should investigate the data themselves or retain appropriate professionals. Information from sources other than the Listing Agent may have been included in the MLS data. Unless otherwise specified in writing, Broker/Agent has not and will not verify any information obtained from other sources. The Broker/Agent providing the information contained herein may or may not have been the Listing and/or Selling Agent.
