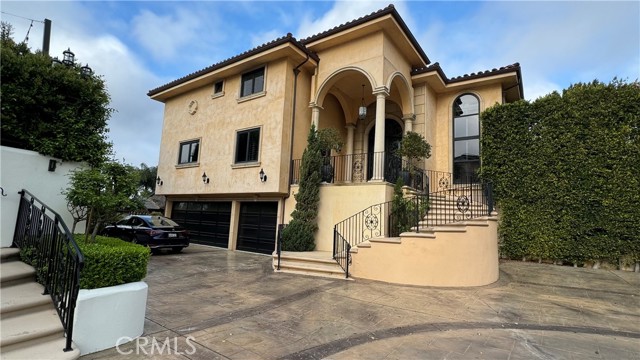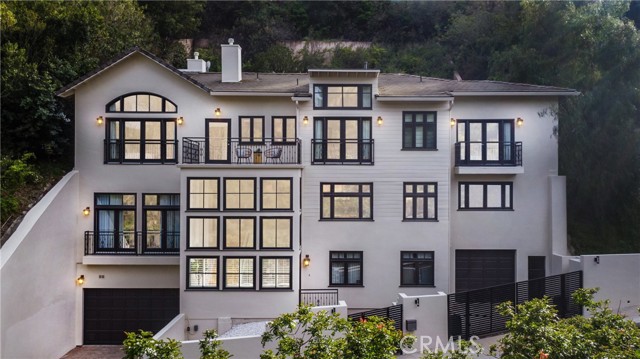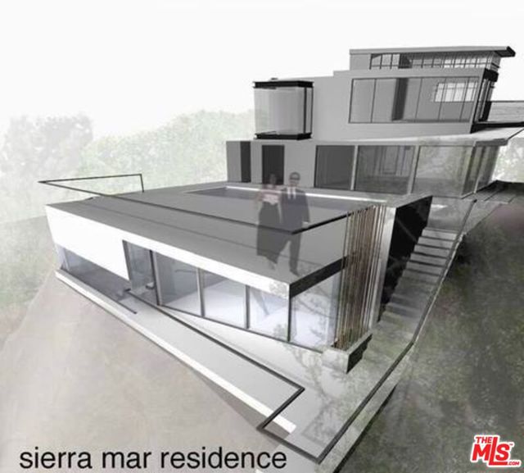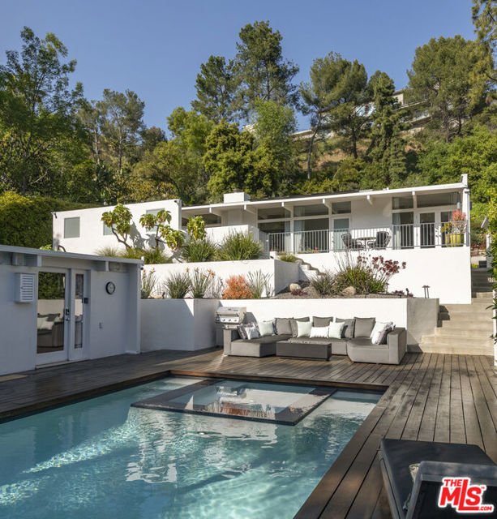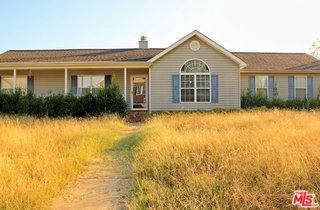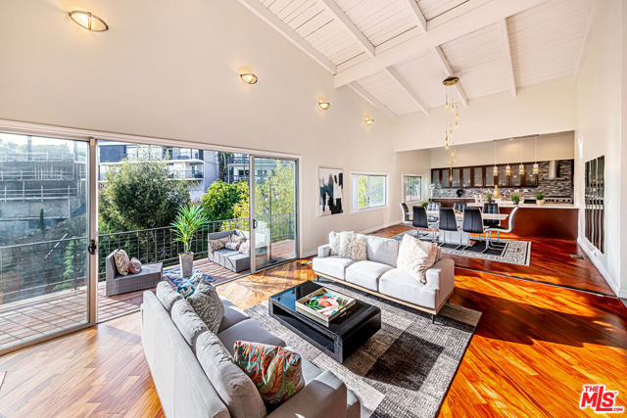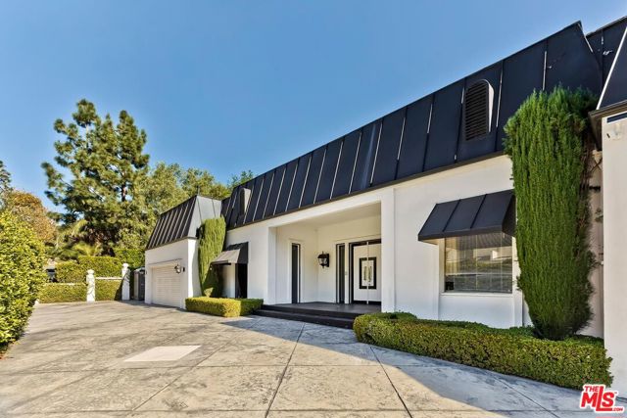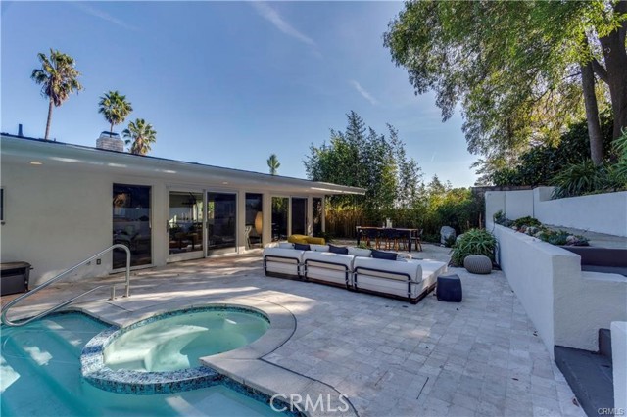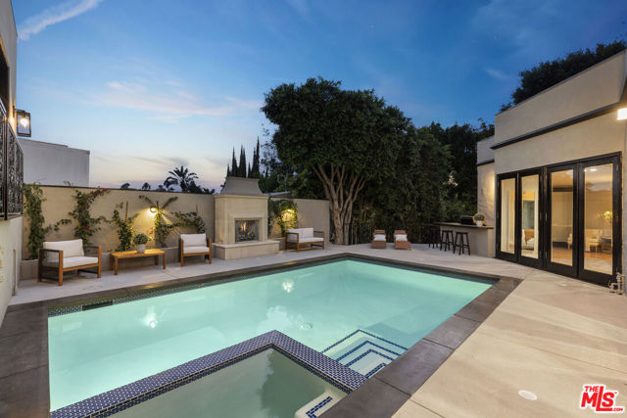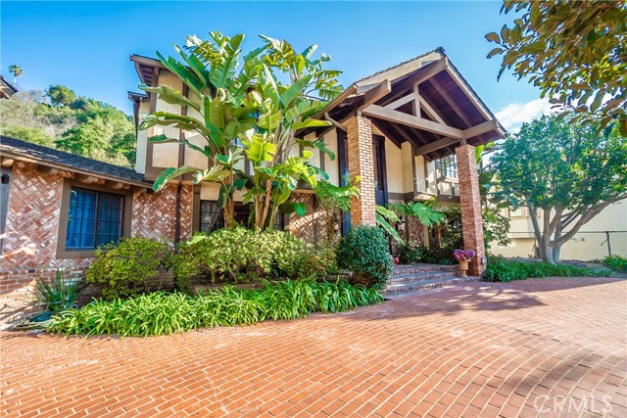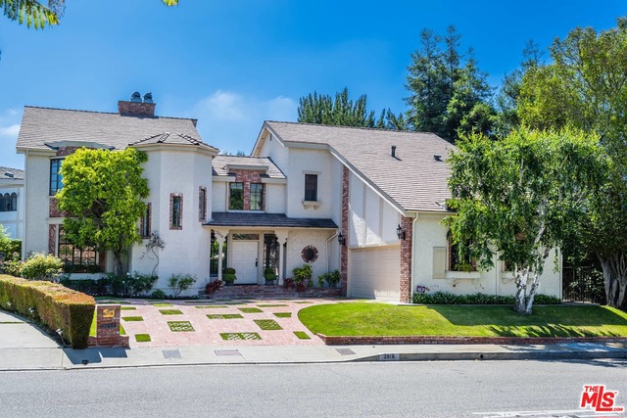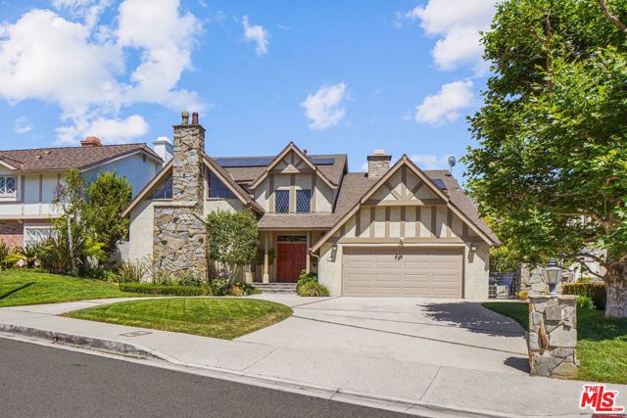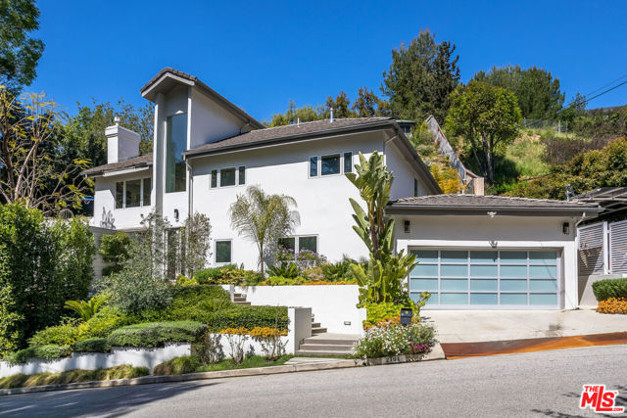
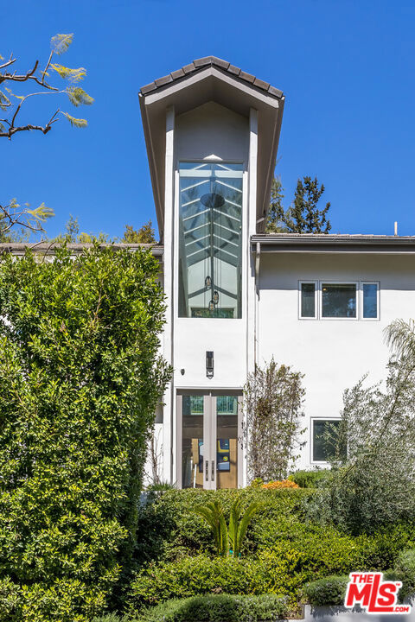
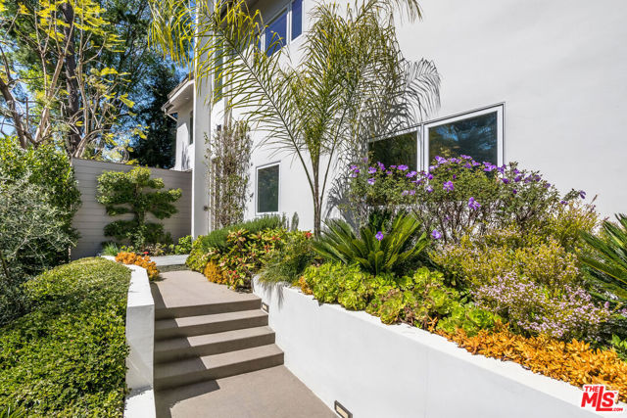
View Photos
2701 Ellison Dr Beverly Hills, CA 90210
$3,700,000
Sold Price as of 07/31/2023
- 4 Beds
- 3 Baths
- 3,607 Sq.Ft.
Sold
Property Overview: 2701 Ellison Dr Beverly Hills, CA has 4 bedrooms, 3 bathrooms, 3,607 living square feet and 12,621 square feet lot size. Call an Ardent Real Estate Group agent with any questions you may have.
Listed by Tyler Neale | BRE #02174473 | Sotheby's International Realty
Co-listed by Shawn Shirdel | BRE #01999834 | Sotheby's International Realty
Co-listed by Shawn Shirdel | BRE #01999834 | Sotheby's International Realty
Last checked: 3 minutes ago |
Last updated: July 31st, 2023 |
Source CRMLS |
DOM: 24
Home details
- Lot Sq. Ft
- 12,621
- HOA Dues
- $0/mo
- Year built
- 1956
- Garage
- 2 Car
- Property Type:
- Single Family Home
- Status
- Sold
- MLS#
- 23276271
- City
- Beverly Hills
- County
- Los Angeles
- Time on Site
- 326 days
Show More
Property Details for 2701 Ellison Dr
Local Beverly Hills Agent
Loading...
Sale History for 2701 Ellison Dr
Last sold for $3,700,000 on July 31st, 2023
-
July, 2023
-
Jul 31, 2023
Date
Sold
CRMLS: 23276271
$3,700,000
Price
-
Jun 1, 2023
Date
Active
CRMLS: 23276271
$3,795,000
Price
-
June, 2023
-
Jun 2, 2023
Date
Canceled
CRMLS: 23266763
$3,995,000
Price
-
May 4, 2023
Date
Active
CRMLS: 23266763
$3,995,000
Price
-
Listing provided courtesy of CRMLS
-
May, 2023
-
May 4, 2023
Date
Canceled
CRMLS: 23253579
$4,195,000
Price
-
Mar 27, 2023
Date
Active
CRMLS: 23253579
$4,295,000
Price
-
Listing provided courtesy of CRMLS
-
September, 2020
-
Sep 1, 2020
Date
Sold
CRMLS: 20601620
$3,400,000
Price
-
Aug 22, 2020
Date
Pending
CRMLS: 20601620
$3,495,000
Price
-
Aug 5, 2020
Date
Active Under Contract
CRMLS: 20601620
$3,495,000
Price
-
Jul 21, 2020
Date
Active
CRMLS: 20601620
$3,495,000
Price
-
Listing provided courtesy of CRMLS
-
August, 2020
-
Aug 31, 2020
Date
Sold (Public Records)
Public Records
$3,400,000
Price
-
December, 2019
-
Dec 17, 2019
Date
Canceled
CRMLS: 19507912
$3,595,000
Price
-
Oct 18, 2019
Date
Price Change
CRMLS: 19507912
$3,595,000
Price
-
Sep 9, 2019
Date
Active
CRMLS: 19507912
$3,949,000
Price
-
Listing provided courtesy of CRMLS
-
September, 2015
-
Sep 21, 2015
Date
Sold (Public Records)
Public Records
$3,195,000
Price
Show More
Tax History for 2701 Ellison Dr
Assessed Value (2020):
$3,464,232
| Year | Land Value | Improved Value | Assessed Value |
|---|---|---|---|
| 2020 | $2,194,196 | $1,270,036 | $3,464,232 |
Home Value Compared to the Market
This property vs the competition
About 2701 Ellison Dr
Detailed summary of property
Public Facts for 2701 Ellison Dr
Public county record property details
- Beds
- 4
- Baths
- 3
- Year built
- 1956
- Sq. Ft.
- 3,504
- Lot Size
- 12,600
- Stories
- --
- Type
- Single Family Residential
- Pool
- Yes
- Spa
- No
- County
- Los Angeles
- Lot#
- 2
- APN
- 4385-014-003
The source for these homes facts are from public records.
90210 Real Estate Sale History (Last 30 days)
Last 30 days of sale history and trends
Median List Price
$7,998,000
Median List Price/Sq.Ft.
$1,466
Median Sold Price
$4,000,000
Median Sold Price/Sq.Ft.
$1,166
Total Inventory
220
Median Sale to List Price %
100%
Avg Days on Market
43
Loan Type
Conventional (0%), FHA (0%), VA (0%), Cash (4.76%), Other (9.52%)
Thinking of Selling?
Is this your property?
Thinking of Selling?
Call, Text or Message
Thinking of Selling?
Call, Text or Message
Homes for Sale Near 2701 Ellison Dr
Nearby Homes for Sale
Recently Sold Homes Near 2701 Ellison Dr
Related Resources to 2701 Ellison Dr
New Listings in 90210
Popular Zip Codes
Popular Cities
- Anaheim Hills Homes for Sale
- Brea Homes for Sale
- Corona Homes for Sale
- Fullerton Homes for Sale
- Huntington Beach Homes for Sale
- Irvine Homes for Sale
- La Habra Homes for Sale
- Long Beach Homes for Sale
- Los Angeles Homes for Sale
- Ontario Homes for Sale
- Placentia Homes for Sale
- Riverside Homes for Sale
- San Bernardino Homes for Sale
- Whittier Homes for Sale
- Yorba Linda Homes for Sale
- More Cities
Other Beverly Hills Resources
- Beverly Hills Homes for Sale
- Beverly Hills Townhomes for Sale
- Beverly Hills Condos for Sale
- Beverly Hills 1 Bedroom Homes for Sale
- Beverly Hills 2 Bedroom Homes for Sale
- Beverly Hills 3 Bedroom Homes for Sale
- Beverly Hills 4 Bedroom Homes for Sale
- Beverly Hills 5 Bedroom Homes for Sale
- Beverly Hills Single Story Homes for Sale
- Beverly Hills Homes for Sale with Pools
- Beverly Hills Homes for Sale with 3 Car Garages
- Beverly Hills New Homes for Sale
- Beverly Hills Homes for Sale with Large Lots
- Beverly Hills Cheapest Homes for Sale
- Beverly Hills Luxury Homes for Sale
- Beverly Hills Newest Listings for Sale
- Beverly Hills Homes Pending Sale
- Beverly Hills Recently Sold Homes
Based on information from California Regional Multiple Listing Service, Inc. as of 2019. This information is for your personal, non-commercial use and may not be used for any purpose other than to identify prospective properties you may be interested in purchasing. Display of MLS data is usually deemed reliable but is NOT guaranteed accurate by the MLS. Buyers are responsible for verifying the accuracy of all information and should investigate the data themselves or retain appropriate professionals. Information from sources other than the Listing Agent may have been included in the MLS data. Unless otherwise specified in writing, Broker/Agent has not and will not verify any information obtained from other sources. The Broker/Agent providing the information contained herein may or may not have been the Listing and/or Selling Agent.


