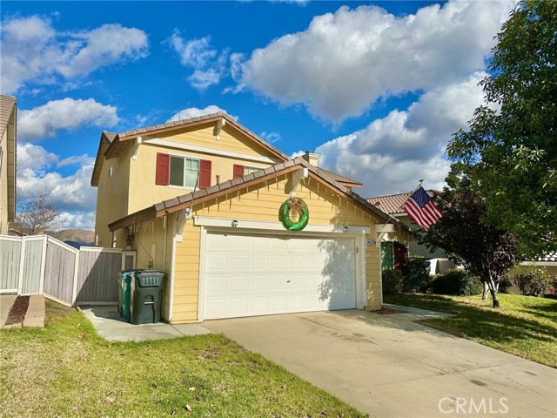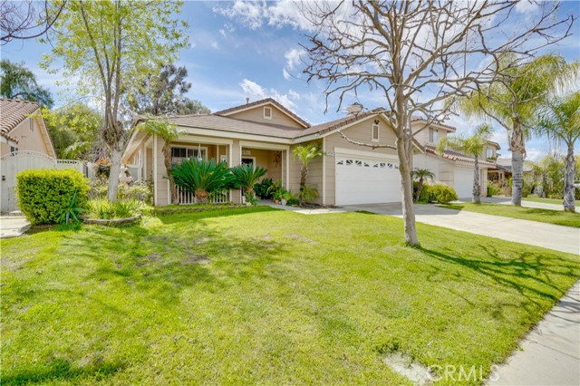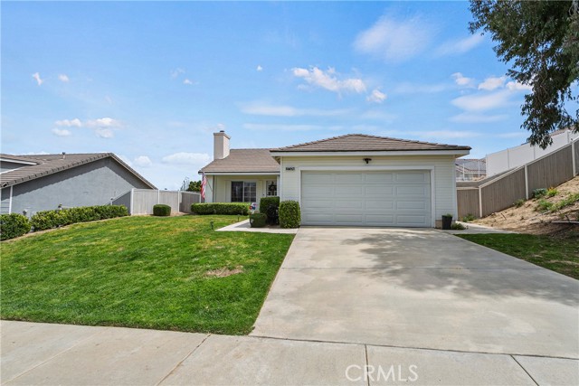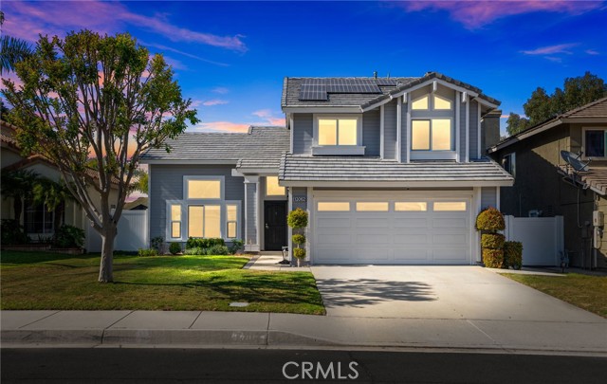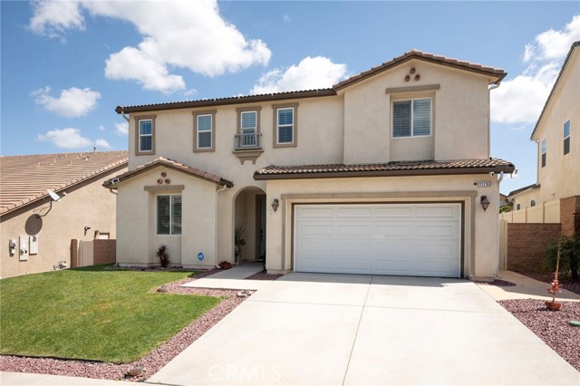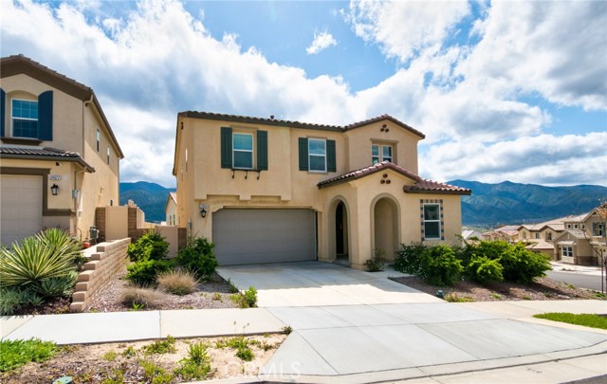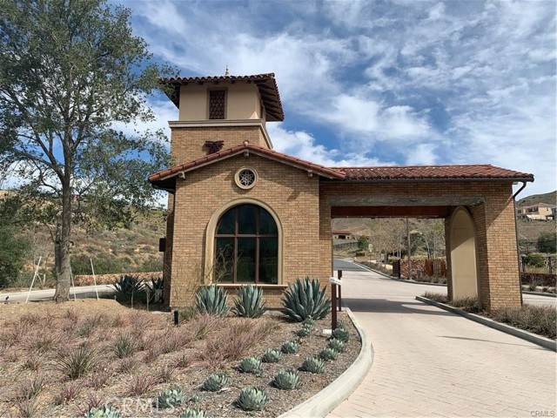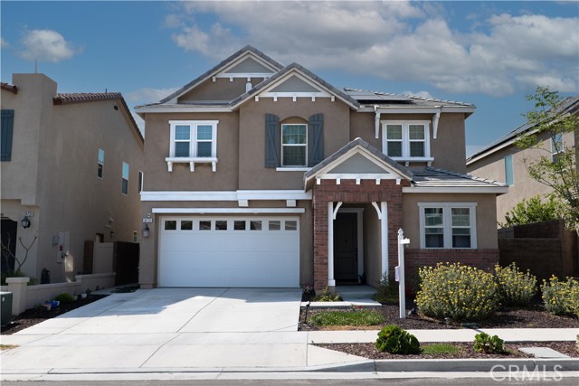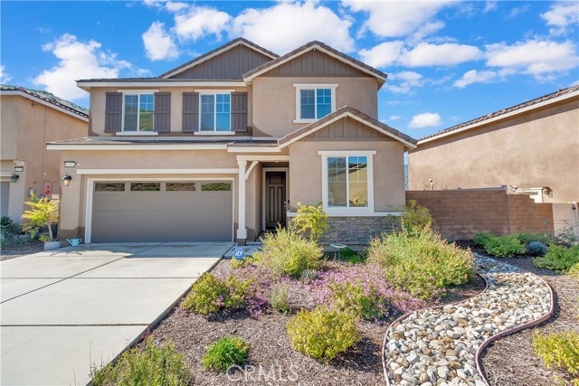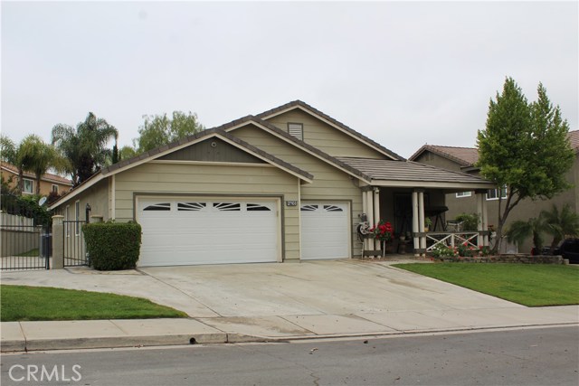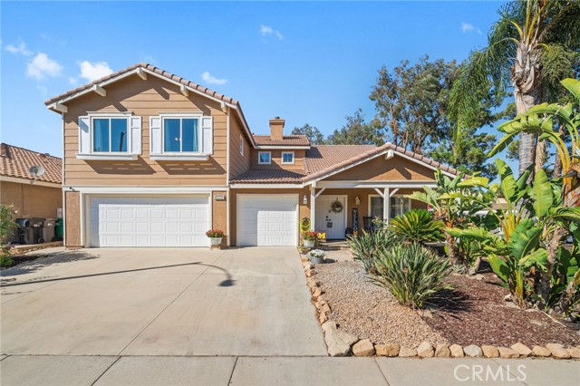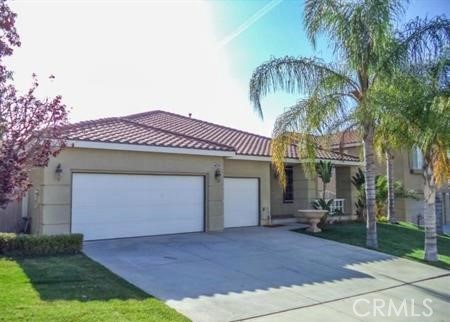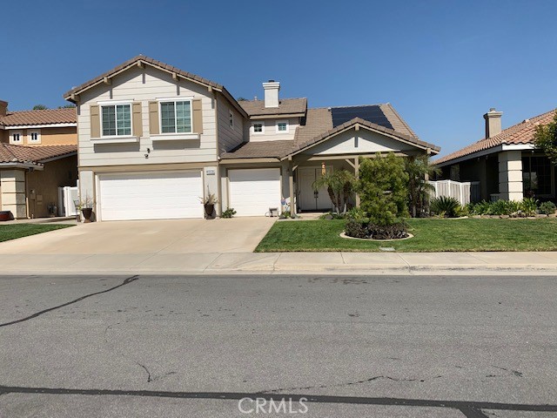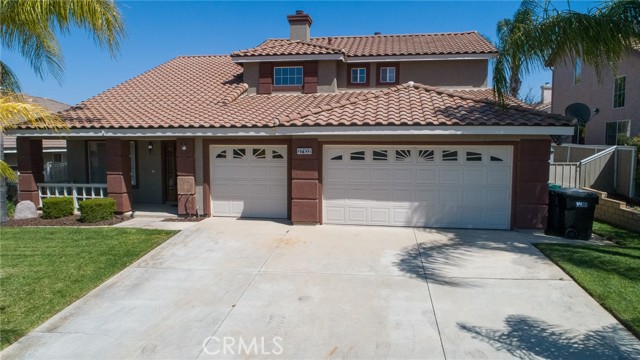
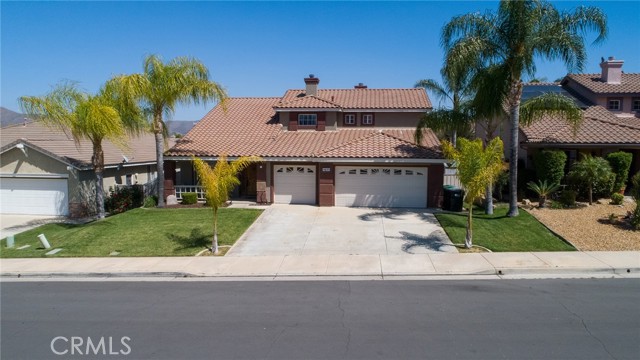
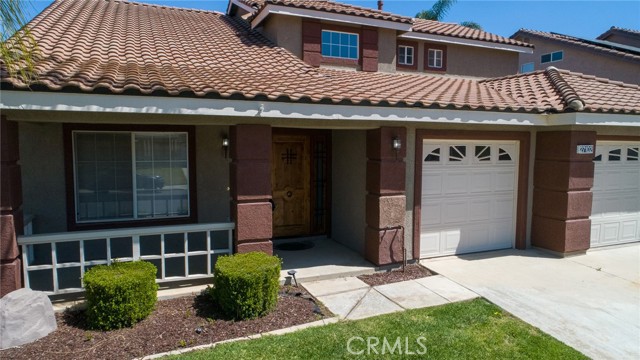
View Photos
27102 Adelanto Dr Corona, CA 92883
$764,900
Sold Price as of 06/23/2022
- 5 Beds
- 2.5 Baths
- 2,496 Sq.Ft.
Sold
Property Overview: 27102 Adelanto Dr Corona, CA has 5 bedrooms, 2.5 bathrooms, 2,496 living square feet and 6,098 square feet lot size. Call an Ardent Real Estate Group agent with any questions you may have.
Listed by CHRISTIAN FUENTES | BRE #01262973 | RE/MAX TOP PRODUCERS
Last checked: 11 minutes ago |
Last updated: June 24th, 2022 |
Source CRMLS |
DOM: 53
Home details
- Lot Sq. Ft
- 6,098
- HOA Dues
- $85/mo
- Year built
- 1998
- Garage
- 3 Car
- Property Type:
- Single Family Home
- Status
- Sold
- MLS#
- CV22069898
- City
- Corona
- County
- Riverside
- Time on Site
- 771 days
Show More
Property Details for 27102 Adelanto Dr
Local Corona Agent
Loading...
Sale History for 27102 Adelanto Dr
Last sold for $764,900 on June 23rd, 2022
-
June, 2022
-
Jun 23, 2022
Date
Sold
CRMLS: CV22069898
$764,900
Price
-
Apr 7, 2022
Date
Active
CRMLS: CV22069898
$800,000
Price
-
April, 2019
-
Apr 1, 2019
Date
Leased
CRMLS: IG19054106
$2,600
Price
-
Mar 23, 2019
Date
Hold
CRMLS: IG19054106
$2,600
Price
-
Mar 22, 2019
Date
Active
CRMLS: IG19054106
$2,600
Price
-
Mar 21, 2019
Date
Hold
CRMLS: IG19054106
$2,600
Price
-
Mar 11, 2019
Date
Active
CRMLS: IG19054106
$2,600
Price
-
Listing provided courtesy of CRMLS
-
January, 2019
-
Jan 23, 2019
Date
Canceled
CRMLS: IV18269376
$529,000
Price
-
Jan 22, 2019
Date
Hold
CRMLS: IV18269376
$529,000
Price
-
Dec 13, 2018
Date
Price Change
CRMLS: IV18269376
$529,000
Price
-
Nov 8, 2018
Date
Active
CRMLS: IV18269376
$539,000
Price
-
Listing provided courtesy of CRMLS
-
May, 2018
-
May 31, 2018
Date
Canceled
CRMLS: PW18079913
$528,800
Price
-
May 31, 2018
Date
Hold
CRMLS: PW18079913
$528,800
Price
-
May 19, 2018
Date
Price Change
CRMLS: PW18079913
$528,800
Price
-
May 2, 2018
Date
Price Change
CRMLS: PW18079913
$538,800
Price
-
Apr 9, 2018
Date
Active
CRMLS: PW18079913
$548,000
Price
-
Listing provided courtesy of CRMLS
-
September, 2017
-
Sep 11, 2017
Date
Sold
CRMLS: IG17147885
$477,880
Price
-
Sep 11, 2017
Date
Pending
CRMLS: IG17147885
$477,880
Price
-
Aug 17, 2017
Date
Active Under Contract
CRMLS: IG17147885
$477,880
Price
-
Jul 29, 2017
Date
Price Change
CRMLS: IG17147885
$477,880
Price
-
Jul 19, 2017
Date
Price Change
CRMLS: IG17147885
$479,880
Price
-
Jun 29, 2017
Date
Active
CRMLS: IG17147885
$489,880
Price
-
Listing provided courtesy of CRMLS
-
September, 2017
-
Sep 11, 2017
Date
Sold (Public Records)
Public Records
$478,000
Price
-
June, 1998
-
Jun 29, 1998
Date
Sold (Public Records)
Public Records
$170,000
Price
Show More
Tax History for 27102 Adelanto Dr
Assessed Value (2020):
$497,185
| Year | Land Value | Improved Value | Assessed Value |
|---|---|---|---|
| 2020 | $83,232 | $413,953 | $497,185 |
Home Value Compared to the Market
This property vs the competition
About 27102 Adelanto Dr
Detailed summary of property
Public Facts for 27102 Adelanto Dr
Public county record property details
- Beds
- 5
- Baths
- 2
- Year built
- 1998
- Sq. Ft.
- 2,496
- Lot Size
- 6,098
- Stories
- 2
- Type
- Single Family Residential
- Pool
- Yes
- Spa
- No
- County
- Riverside
- Lot#
- --
- APN
- 393-420-016
The source for these homes facts are from public records.
92883 Real Estate Sale History (Last 30 days)
Last 30 days of sale history and trends
Median List Price
$753,990
Median List Price/Sq.Ft.
$361
Median Sold Price
$770,005
Median Sold Price/Sq.Ft.
$345
Total Inventory
229
Median Sale to List Price %
98.97%
Avg Days on Market
40
Loan Type
Conventional (67.16%), FHA (7.46%), VA (8.96%), Cash (11.94%), Other (4.48%)
Thinking of Selling?
Is this your property?
Thinking of Selling?
Call, Text or Message
Thinking of Selling?
Call, Text or Message
Homes for Sale Near 27102 Adelanto Dr
Nearby Homes for Sale
Recently Sold Homes Near 27102 Adelanto Dr
Related Resources to 27102 Adelanto Dr
New Listings in 92883
Popular Zip Codes
Popular Cities
- Anaheim Hills Homes for Sale
- Brea Homes for Sale
- Fullerton Homes for Sale
- Huntington Beach Homes for Sale
- Irvine Homes for Sale
- La Habra Homes for Sale
- Long Beach Homes for Sale
- Los Angeles Homes for Sale
- Ontario Homes for Sale
- Placentia Homes for Sale
- Riverside Homes for Sale
- San Bernardino Homes for Sale
- Whittier Homes for Sale
- Yorba Linda Homes for Sale
- More Cities
Other Corona Resources
- Corona Homes for Sale
- Corona Townhomes for Sale
- Corona Condos for Sale
- Corona 1 Bedroom Homes for Sale
- Corona 2 Bedroom Homes for Sale
- Corona 3 Bedroom Homes for Sale
- Corona 4 Bedroom Homes for Sale
- Corona 5 Bedroom Homes for Sale
- Corona Single Story Homes for Sale
- Corona Homes for Sale with Pools
- Corona Homes for Sale with 3 Car Garages
- Corona New Homes for Sale
- Corona Homes for Sale with Large Lots
- Corona Cheapest Homes for Sale
- Corona Luxury Homes for Sale
- Corona Newest Listings for Sale
- Corona Homes Pending Sale
- Corona Recently Sold Homes
Based on information from California Regional Multiple Listing Service, Inc. as of 2019. This information is for your personal, non-commercial use and may not be used for any purpose other than to identify prospective properties you may be interested in purchasing. Display of MLS data is usually deemed reliable but is NOT guaranteed accurate by the MLS. Buyers are responsible for verifying the accuracy of all information and should investigate the data themselves or retain appropriate professionals. Information from sources other than the Listing Agent may have been included in the MLS data. Unless otherwise specified in writing, Broker/Agent has not and will not verify any information obtained from other sources. The Broker/Agent providing the information contained herein may or may not have been the Listing and/or Selling Agent.


