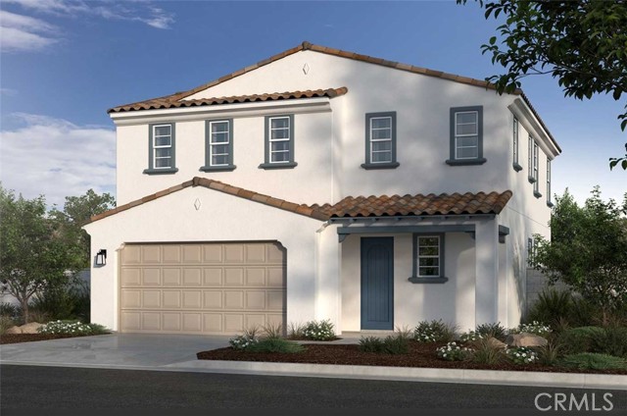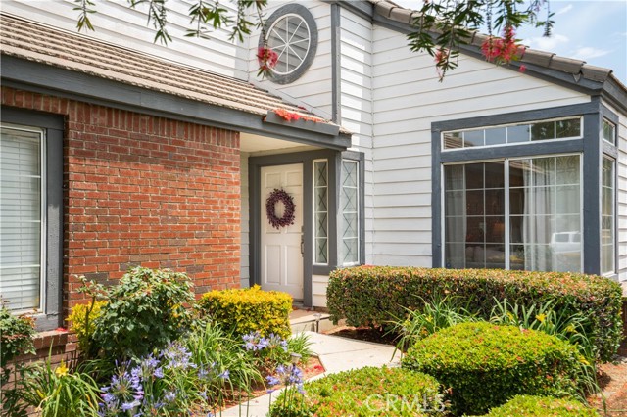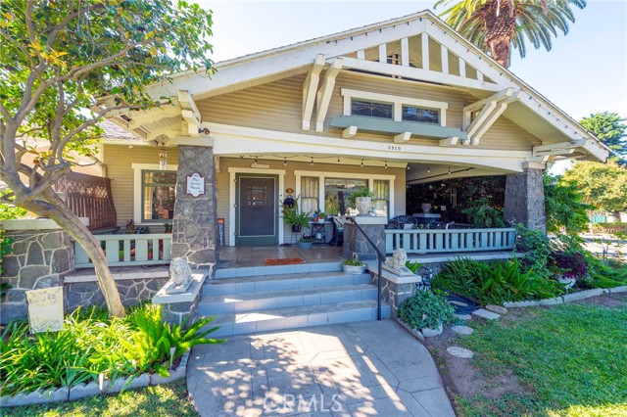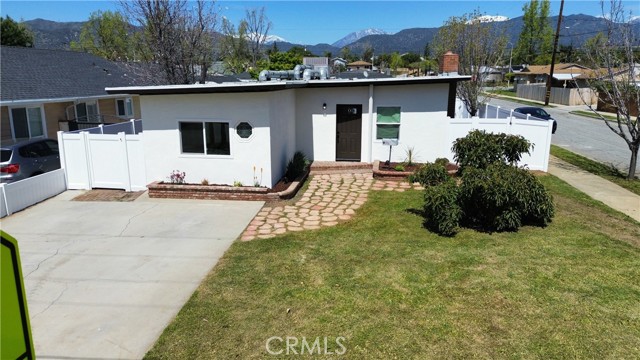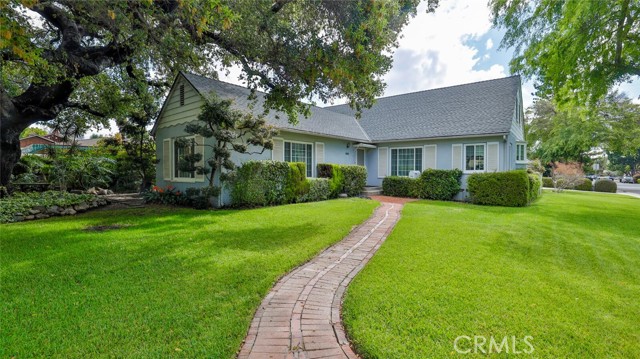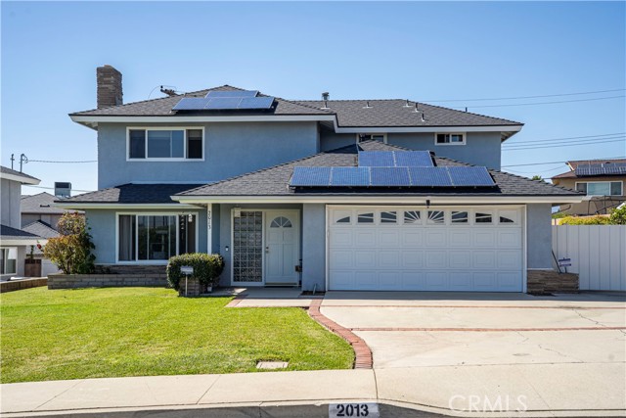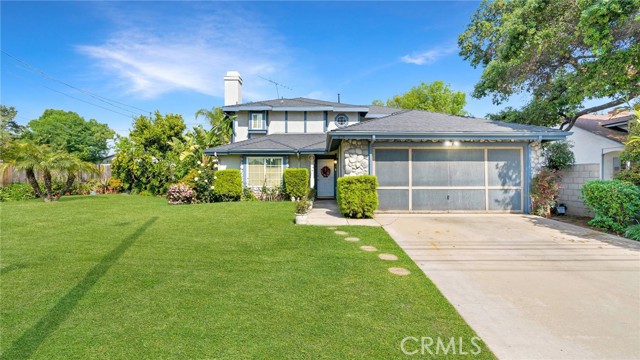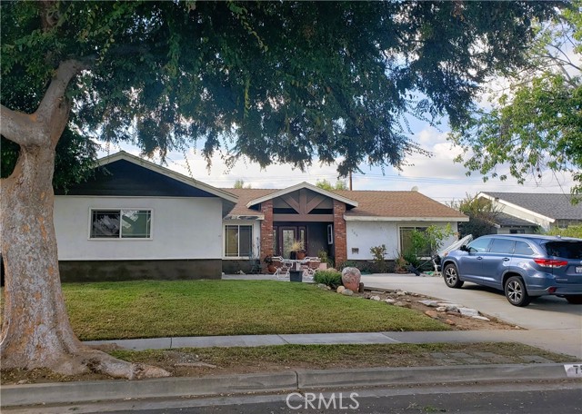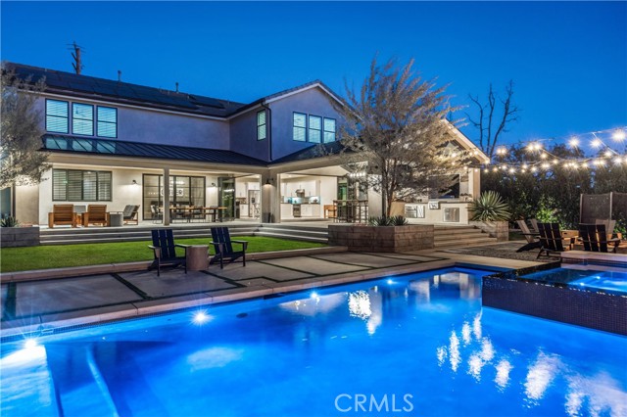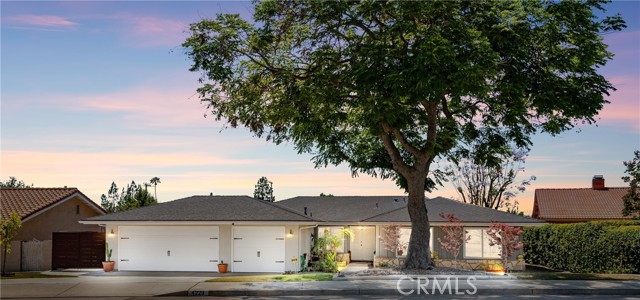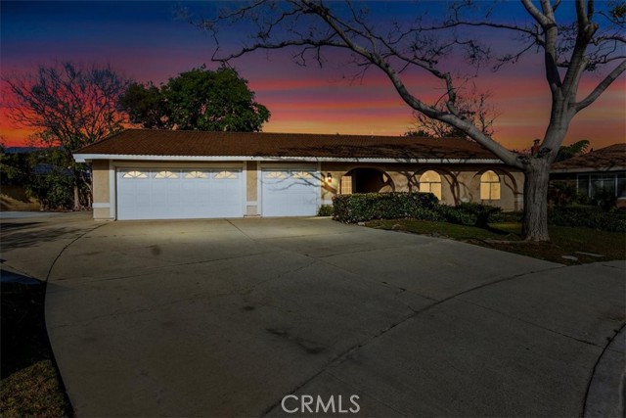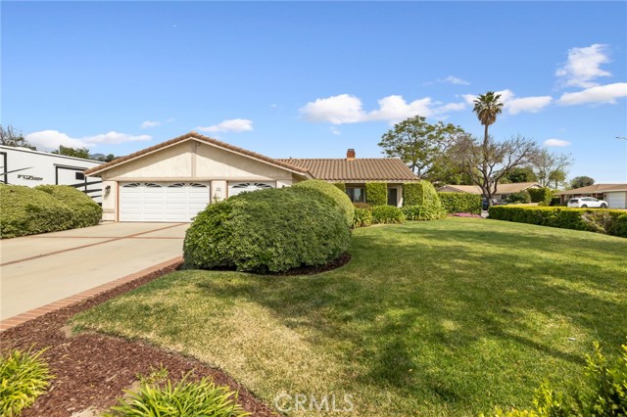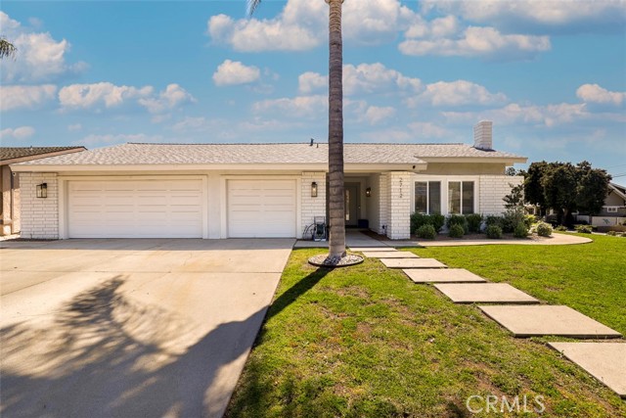
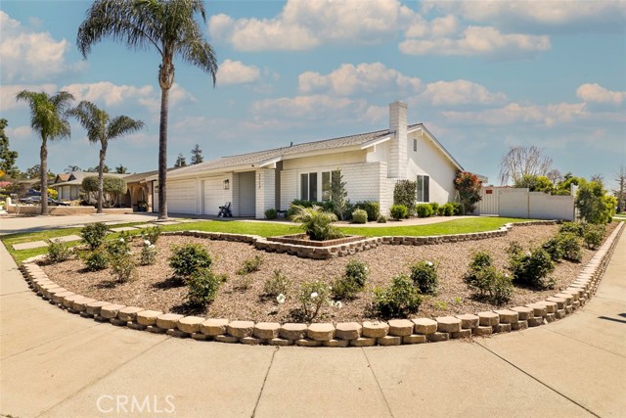
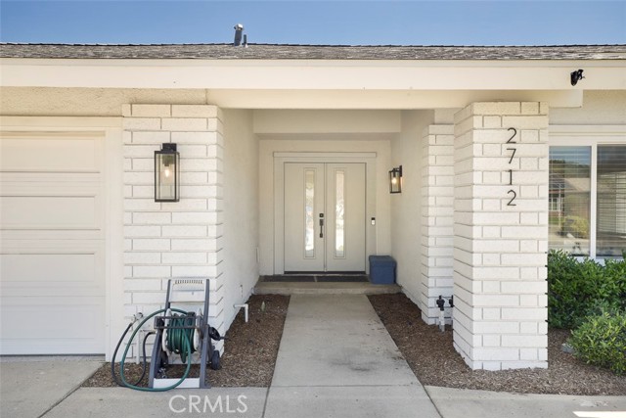
View Photos
2712 Bowdoin St La Verne, CA 91750
$1,038,000
- 4 Beds
- 2 Baths
- 1,655 Sq.Ft.
Pending
Property Overview: 2712 Bowdoin St La Verne, CA has 4 bedrooms, 2 bathrooms, 1,655 living square feet and 10,203 square feet lot size. Call an Ardent Real Estate Group agent to verify current availability of this home or with any questions you may have.
Listed by Gina Butz | BRE #01898280 | REDFIN CORPORATION
Last checked: 4 minutes ago |
Last updated: April 27th, 2024 |
Source CRMLS |
DOM: 13
Get a $3,114 Cash Reward
New
Buy this home with Ardent Real Estate Group and get $3,114 back.
Call/Text (714) 706-1823
Home details
- Lot Sq. Ft
- 10,203
- HOA Dues
- $0/mo
- Year built
- 1977
- Garage
- 3 Car
- Property Type:
- Single Family Home
- Status
- Pending
- MLS#
- CV24067181
- City
- La Verne
- County
- Los Angeles
- Time on Site
- 24 days
Show More
Open Houses for 2712 Bowdoin St
No upcoming open houses
Schedule Tour
Loading...
Virtual Tour
Use the following link to view this property's virtual tour:
Property Details for 2712 Bowdoin St
Local La Verne Agent
Loading...
Sale History for 2712 Bowdoin St
Last sold for $930,000 on April 16th, 2021
-
April, 2024
-
Apr 26, 2024
Date
Pending
CRMLS: CV24067181
$1,038,000
Price
-
Apr 5, 2024
Date
Active
CRMLS: CV24067181
$1,038,000
Price
-
April, 2021
-
Apr 16, 2021
Date
Sold
CRMLS: CV21055423
$930,000
Price
-
Mar 30, 2021
Date
Pending
CRMLS: CV21055423
$899,900
Price
-
Mar 30, 2021
Date
Price Change
CRMLS: CV21055423
$899,900
Price
-
Mar 30, 2021
Date
Hold
CRMLS: CV21055423
$849,900
Price
-
Mar 25, 2021
Date
Active
CRMLS: CV21055423
$849,900
Price
-
Mar 17, 2021
Date
Coming Soon
CRMLS: CV21055423
$849,900
Price
-
Listing provided courtesy of CRMLS
-
January, 2021
-
Jan 7, 2021
Date
Sold (Public Records)
Public Records
$600,000
Price
-
August, 2017
-
Aug 18, 2017
Date
Sold (Public Records)
Public Records
--
Price
Show More
Tax History for 2712 Bowdoin St
Assessed Value (2020):
$201,296
| Year | Land Value | Improved Value | Assessed Value |
|---|---|---|---|
| 2020 | $37,778 | $163,518 | $201,296 |
Home Value Compared to the Market
This property vs the competition
About 2712 Bowdoin St
Detailed summary of property
Public Facts for 2712 Bowdoin St
Public county record property details
- Beds
- 4
- Baths
- 2
- Year built
- 1977
- Sq. Ft.
- 1,655
- Lot Size
- 10,200
- Stories
- --
- Type
- Single Family Residential
- Pool
- No
- Spa
- No
- County
- Los Angeles
- Lot#
- 7
- APN
- 8666-020-017
The source for these homes facts are from public records.
91750 Real Estate Sale History (Last 30 days)
Last 30 days of sale history and trends
Median List Price
$910,000
Median List Price/Sq.Ft.
$525
Median Sold Price
$870,000
Median Sold Price/Sq.Ft.
$542
Total Inventory
43
Median Sale to List Price %
103.69%
Avg Days on Market
22
Loan Type
Conventional (38.89%), FHA (0%), VA (5.56%), Cash (33.33%), Other (16.67%)
Tour This Home
Buy with Ardent Real Estate Group and save $3,114.
Contact Jon
La Verne Agent
Call, Text or Message
La Verne Agent
Call, Text or Message
Get a $3,114 Cash Reward
New
Buy this home with Ardent Real Estate Group and get $3,114 back.
Call/Text (714) 706-1823
Homes for Sale Near 2712 Bowdoin St
Nearby Homes for Sale
Recently Sold Homes Near 2712 Bowdoin St
Related Resources to 2712 Bowdoin St
New Listings in 91750
Popular Zip Codes
Popular Cities
- Anaheim Hills Homes for Sale
- Brea Homes for Sale
- Corona Homes for Sale
- Fullerton Homes for Sale
- Huntington Beach Homes for Sale
- Irvine Homes for Sale
- La Habra Homes for Sale
- Long Beach Homes for Sale
- Los Angeles Homes for Sale
- Ontario Homes for Sale
- Placentia Homes for Sale
- Riverside Homes for Sale
- San Bernardino Homes for Sale
- Whittier Homes for Sale
- Yorba Linda Homes for Sale
- More Cities
Other La Verne Resources
- La Verne Homes for Sale
- La Verne Condos for Sale
- La Verne 2 Bedroom Homes for Sale
- La Verne 3 Bedroom Homes for Sale
- La Verne 4 Bedroom Homes for Sale
- La Verne 5 Bedroom Homes for Sale
- La Verne Single Story Homes for Sale
- La Verne Homes for Sale with Pools
- La Verne Homes for Sale with 3 Car Garages
- La Verne New Homes for Sale
- La Verne Homes for Sale with Large Lots
- La Verne Cheapest Homes for Sale
- La Verne Luxury Homes for Sale
- La Verne Newest Listings for Sale
- La Verne Homes Pending Sale
- La Verne Recently Sold Homes
Based on information from California Regional Multiple Listing Service, Inc. as of 2019. This information is for your personal, non-commercial use and may not be used for any purpose other than to identify prospective properties you may be interested in purchasing. Display of MLS data is usually deemed reliable but is NOT guaranteed accurate by the MLS. Buyers are responsible for verifying the accuracy of all information and should investigate the data themselves or retain appropriate professionals. Information from sources other than the Listing Agent may have been included in the MLS data. Unless otherwise specified in writing, Broker/Agent has not and will not verify any information obtained from other sources. The Broker/Agent providing the information contained herein may or may not have been the Listing and/or Selling Agent.
