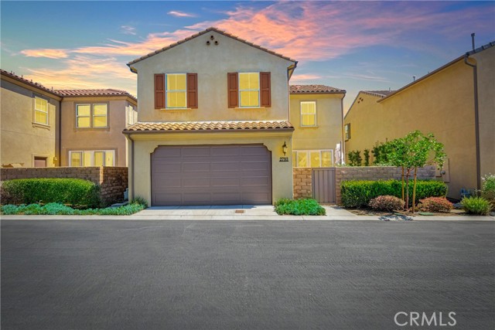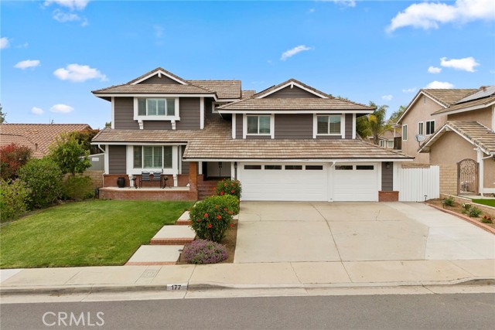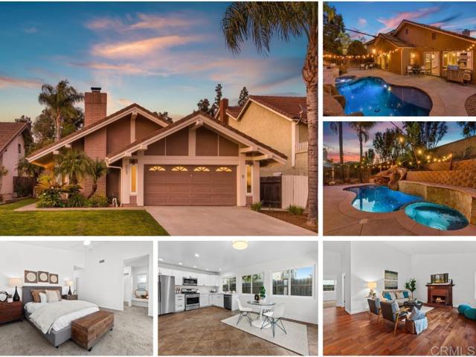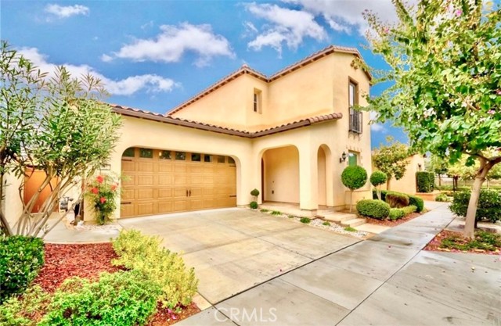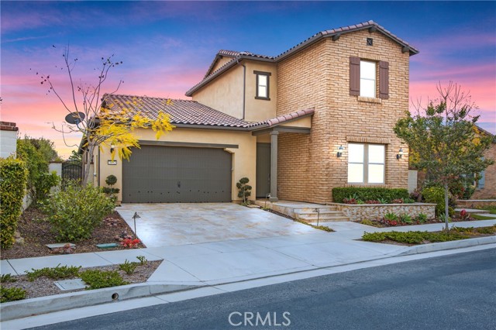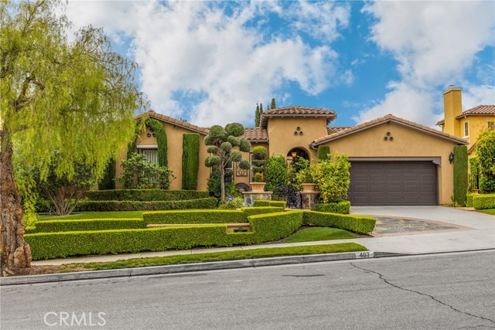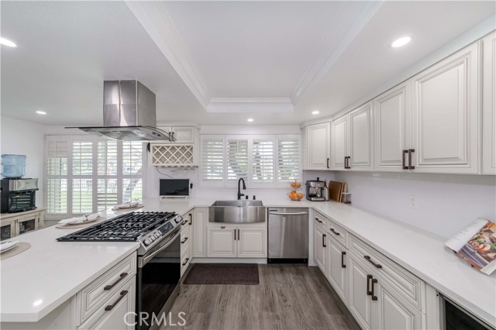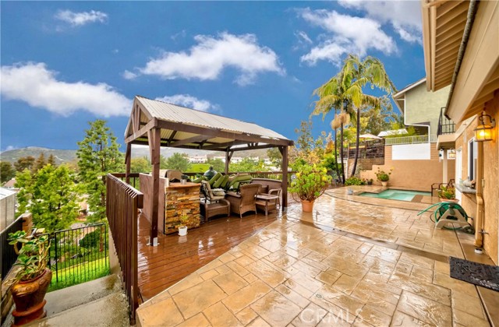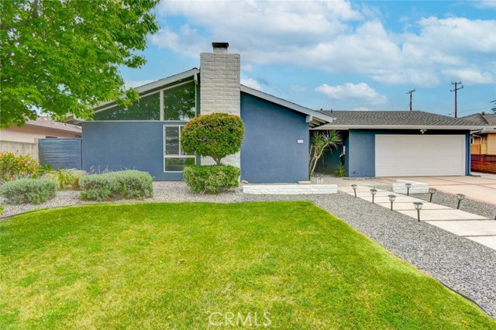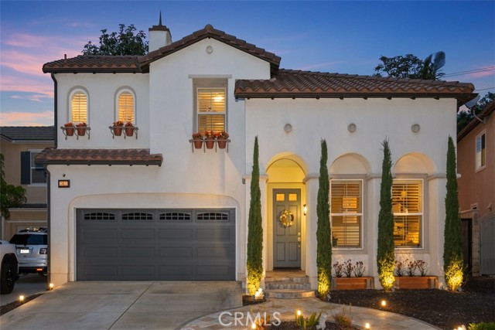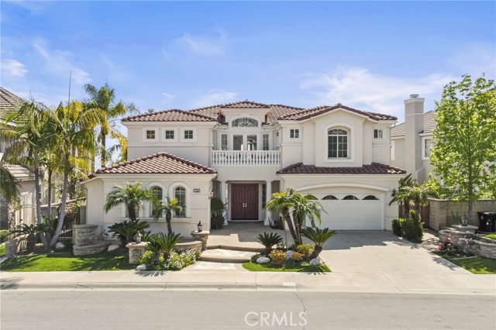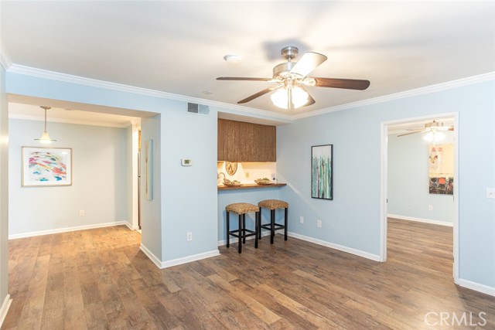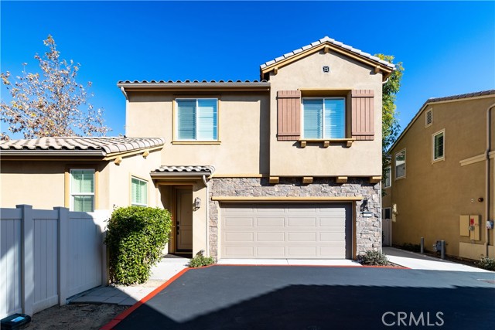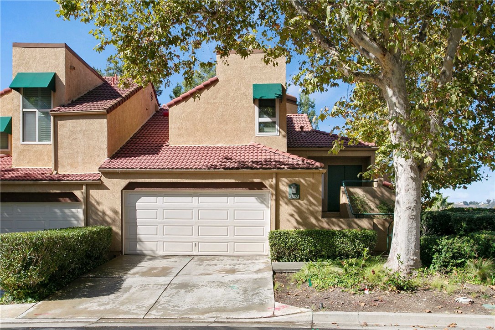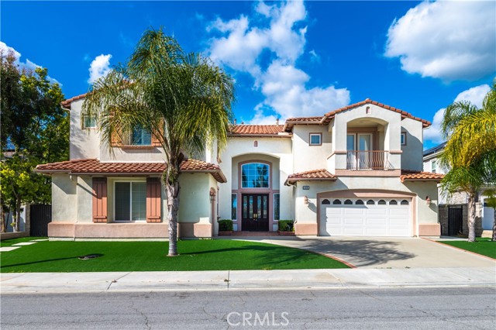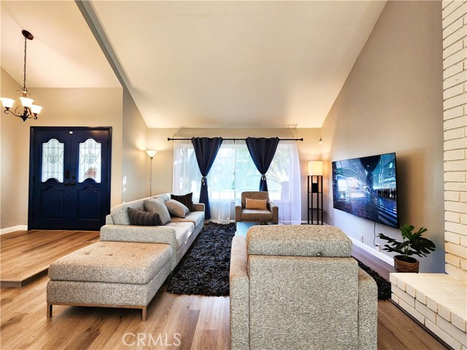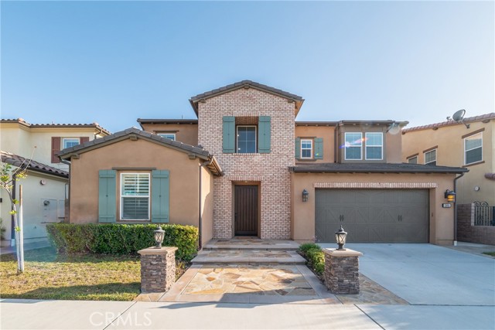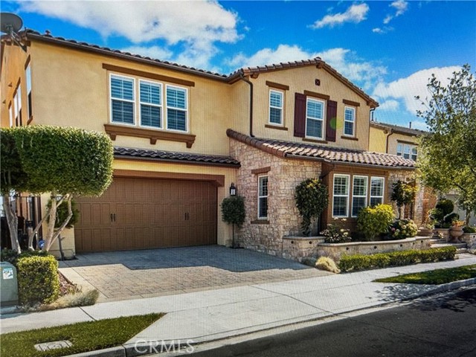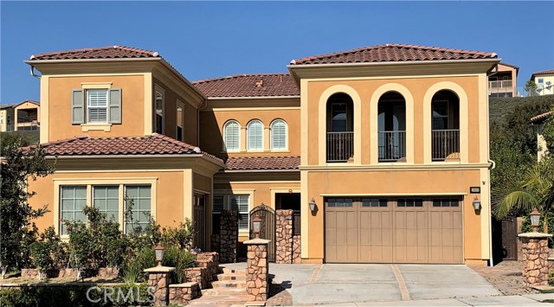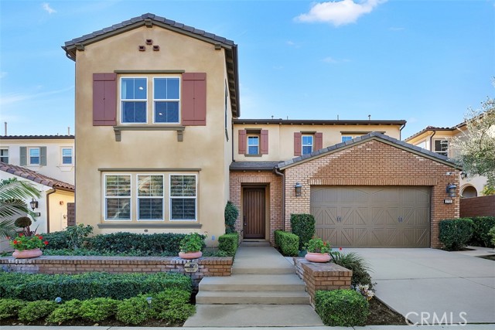
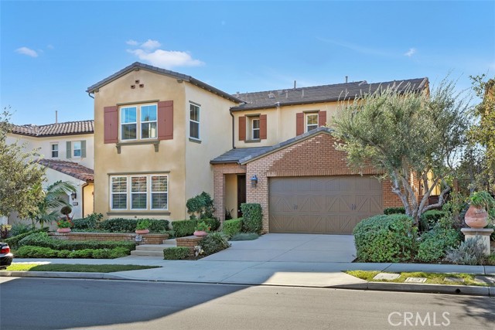
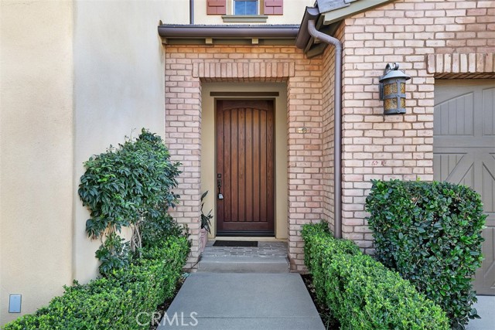
View Photos
2722 E Temblor Ranch Dr Brea, CA 92821
$8,000
Leased Price as of 03/29/2024
- 4 Beds
- 3.5 Baths
- 3,709 Sq.Ft.
Leased
Property Overview: 2722 E Temblor Ranch Dr Brea, CA has 4 bedrooms, 3.5 bathrooms, 3,709 living square feet and 5,986 square feet lot size. Call an Ardent Real Estate Group agent with any questions you may have.
Listed by Jamie Chao | BRE #01227621 | Keller Williams Signature Realty
Last checked: 6 minutes ago |
Last updated: March 31st, 2024 |
Source CRMLS |
DOM: 20
Home details
- Lot Sq. Ft
- 5,986
- HOA Dues
- $0/mo
- Year built
- 2014
- Garage
- 2 Car
- Property Type:
- Single Family Home
- Status
- Leased
- MLS#
- TR24048129
- City
- Brea
- County
- Orange
- Time on Site
- 53 days
Show More
Property Details for 2722 E Temblor Ranch Dr
Local Brea Agent
Loading...
Sale History for 2722 E Temblor Ranch Dr
Last leased for $8,000 on March 29th, 2024
-
March, 2024
-
Mar 29, 2024
Date
Leased
CRMLS: TR24048129
$8,000
Price
-
Mar 8, 2024
Date
Active
CRMLS: TR24048129
$8,000
Price
-
June, 2023
-
Jun 6, 2023
Date
Leased
CRMLS: TR23040966
$7,800
Price
-
Mar 11, 2023
Date
Active
CRMLS: TR23040966
$7,800
Price
-
Listing provided courtesy of CRMLS
-
April, 2020
-
Apr 2, 2020
Date
Expired
CRMLS: TR20000260
$5,800
Price
-
Jan 24, 2020
Date
Withdrawn
CRMLS: TR20000260
$5,800
Price
-
Jan 2, 2020
Date
Active
CRMLS: TR20000260
$5,800
Price
-
Listing provided courtesy of CRMLS
-
March, 2019
-
Mar 1, 2019
Date
Expired
CRMLS: OC18244246
$1,999,900
Price
-
Nov 9, 2018
Date
Withdrawn
CRMLS: OC18244246
$1,999,900
Price
-
Oct 12, 2018
Date
Active
CRMLS: OC18244246
$1,999,900
Price
-
Listing provided courtesy of CRMLS
-
November, 2018
-
Nov 9, 2018
Date
Leased
CRMLS: OC18243958
$5,500
Price
-
Oct 7, 2018
Date
Active
CRMLS: OC18243958
$5,500
Price
-
Listing provided courtesy of CRMLS
-
June, 2014
-
Jun 20, 2014
Date
Sold (Public Records)
Public Records
$1,781,000
Price
Show More
Tax History for 2722 E Temblor Ranch Dr
Assessed Value (2020):
$1,780,000
| Year | Land Value | Improved Value | Assessed Value |
|---|---|---|---|
| 2020 | $1,072,000 | $708,000 | $1,780,000 |
Home Value Compared to the Market
This property vs the competition
About 2722 E Temblor Ranch Dr
Detailed summary of property
Public Facts for 2722 E Temblor Ranch Dr
Public county record property details
- Beds
- 4
- Baths
- 3
- Year built
- 2013
- Sq. Ft.
- 3,709
- Lot Size
- 5,986
- Stories
- --
- Type
- Single Family Residential
- Pool
- No
- Spa
- No
- County
- Orange
- Lot#
- --
- APN
- 306-192-04
The source for these homes facts are from public records.
92821 Real Estate Sale History (Last 30 days)
Last 30 days of sale history and trends
Median List Price
$1,100,000
Median List Price/Sq.Ft.
$542
Median Sold Price
$949,000
Median Sold Price/Sq.Ft.
$554
Total Inventory
35
Median Sale to List Price %
103.72%
Avg Days on Market
17
Loan Type
Conventional (56.25%), FHA (0%), VA (6.25%), Cash (12.5%), Other (25%)
Thinking of Selling?
Is this your property?
Thinking of Selling?
Call, Text or Message
Thinking of Selling?
Call, Text or Message
Homes for Sale Near 2722 E Temblor Ranch Dr
Nearby Homes for Sale
Homes for Lease Near 2722 E Temblor Ranch Dr
Nearby Homes for Lease
Recently Leased Homes Near 2722 E Temblor Ranch Dr
Related Resources to 2722 E Temblor Ranch Dr
New Listings in 92821
Popular Zip Codes
Popular Cities
- Anaheim Hills Homes for Sale
- Corona Homes for Sale
- Fullerton Homes for Sale
- Huntington Beach Homes for Sale
- Irvine Homes for Sale
- La Habra Homes for Sale
- Long Beach Homes for Sale
- Los Angeles Homes for Sale
- Ontario Homes for Sale
- Placentia Homes for Sale
- Riverside Homes for Sale
- San Bernardino Homes for Sale
- Whittier Homes for Sale
- Yorba Linda Homes for Sale
- More Cities
Other Brea Resources
- Brea Homes for Sale
- Brea Condos for Sale
- Brea 2 Bedroom Homes for Sale
- Brea 3 Bedroom Homes for Sale
- Brea 4 Bedroom Homes for Sale
- Brea 5 Bedroom Homes for Sale
- Brea Single Story Homes for Sale
- Brea Homes for Sale with Pools
- Brea Homes for Sale with 3 Car Garages
- Brea New Homes for Sale
- Brea Homes for Sale with Large Lots
- Brea Cheapest Homes for Sale
- Brea Luxury Homes for Sale
- Brea Newest Listings for Sale
- Brea Homes Pending Sale
- Brea Recently Sold Homes
Based on information from California Regional Multiple Listing Service, Inc. as of 2019. This information is for your personal, non-commercial use and may not be used for any purpose other than to identify prospective properties you may be interested in purchasing. Display of MLS data is usually deemed reliable but is NOT guaranteed accurate by the MLS. Buyers are responsible for verifying the accuracy of all information and should investigate the data themselves or retain appropriate professionals. Information from sources other than the Listing Agent may have been included in the MLS data. Unless otherwise specified in writing, Broker/Agent has not and will not verify any information obtained from other sources. The Broker/Agent providing the information contained herein may or may not have been the Listing and/or Selling Agent.
