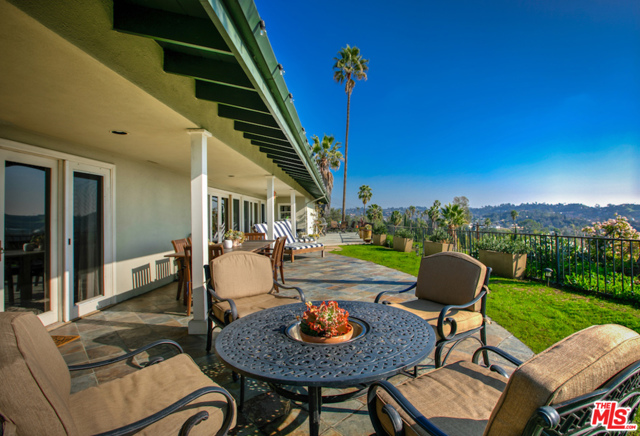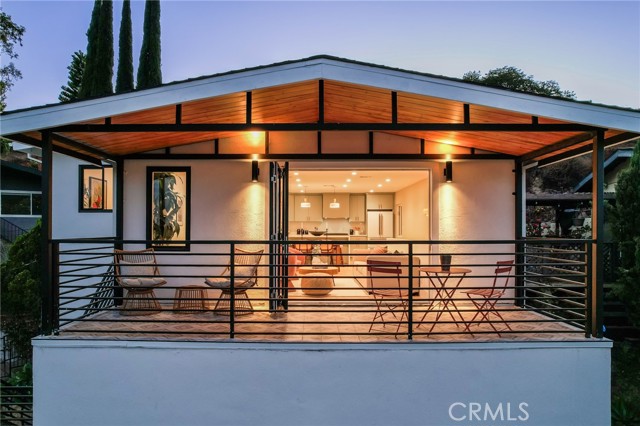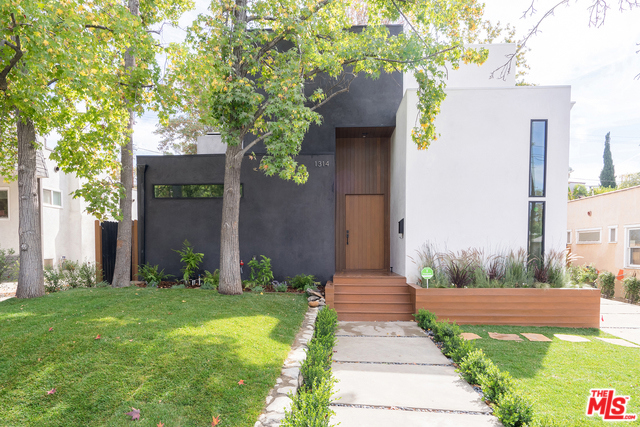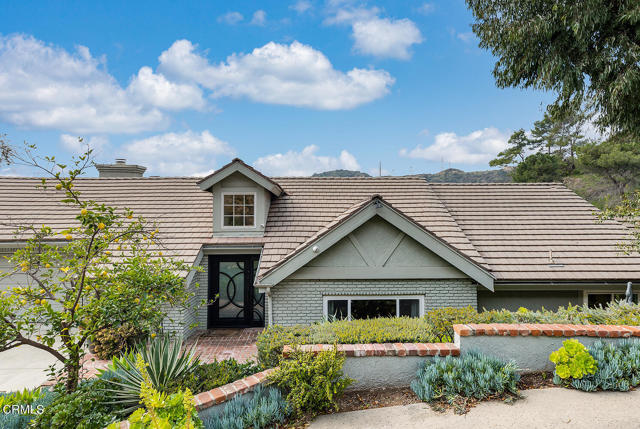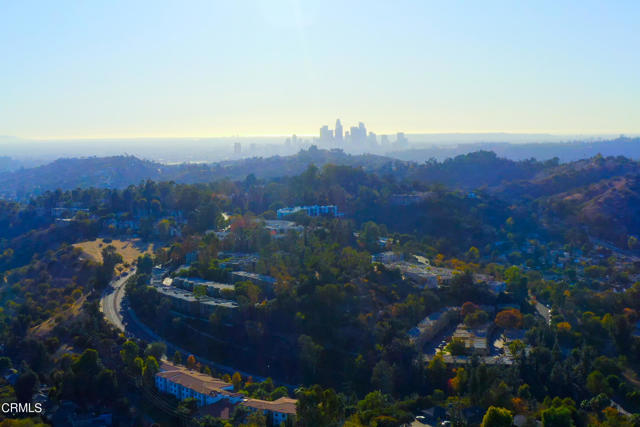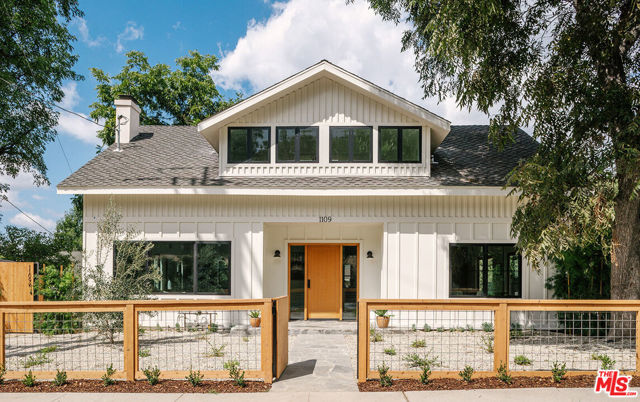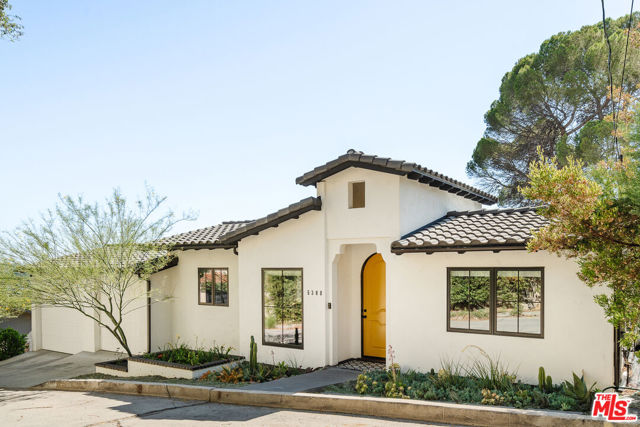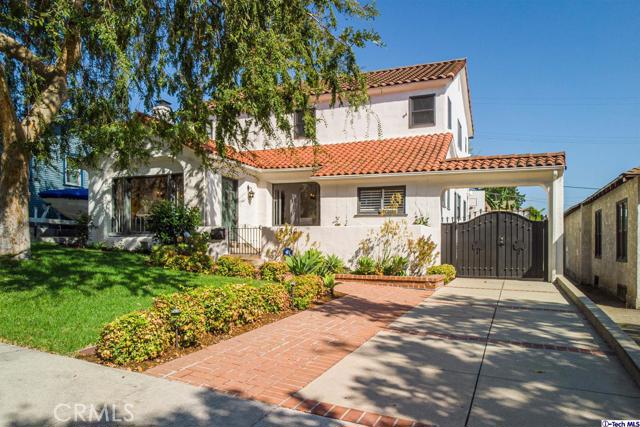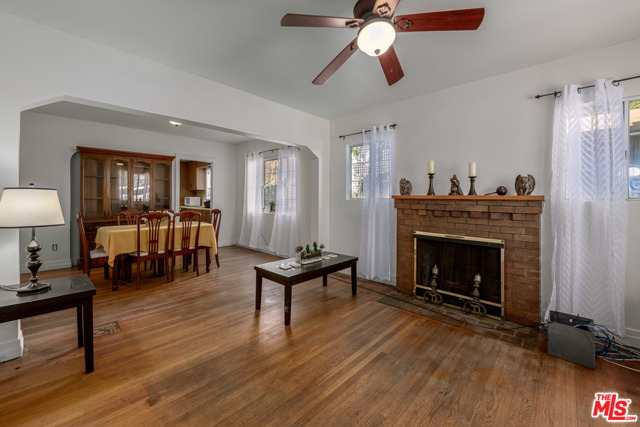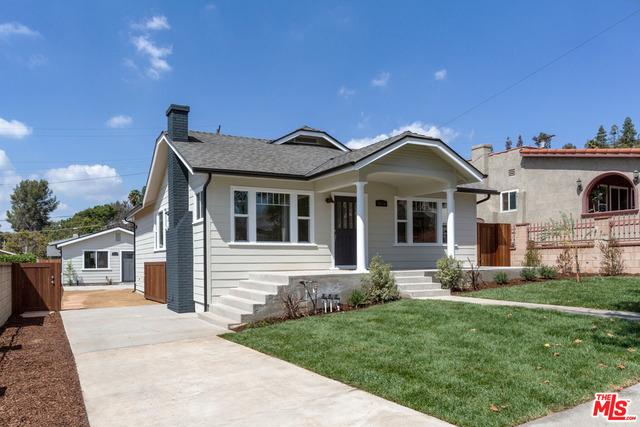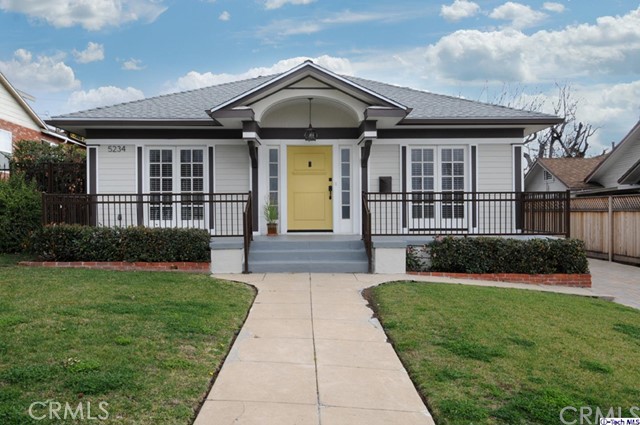
Open Today 2pm-5pm


View Photos
2723 Hermosita Dr Glendale, CA 91208
$2,198,000
- 3 Beds
- 1 Baths
- 2,277 Sq.Ft.
For Sale
Property Overview: 2723 Hermosita Dr Glendale, CA has 3 bedrooms, 1 bathrooms, 2,277 living square feet and 11,690 square feet lot size. Call an Ardent Real Estate Group agent to verify current availability of this home or with any questions you may have.
Listed by Nathan Poznick | BRE #02074755 | HLS REALTY
Co-listed by Drew Smyth | BRE #02027853 | Keller Williams Realty Los Feliz
Co-listed by Drew Smyth | BRE #02027853 | Keller Williams Realty Los Feliz
Last checked: 4 minutes ago |
Last updated: September 27th, 2024 |
Source CRMLS |
DOM: 9
Home details
- Lot Sq. Ft
- 11,690
- HOA Dues
- $0/mo
- Year built
- 1927
- Garage
- 2 Car
- Property Type:
- Single Family Home
- Status
- Active
- MLS#
- PW24195622
- City
- Glendale
- County
- Los Angeles
- Time on Site
- 8 days
Show More
Open Houses for 2723 Hermosita Dr
Sunday, Sep 29th:
2:00pm-5:00pm
Schedule Tour
Loading...
Property Details for 2723 Hermosita Dr
Local Glendale Agent
Loading...
Sale History for 2723 Hermosita Dr
Last sold for $2,169,500 on April 17th, 2023
-
September, 2024
-
Sep 19, 2024
Date
Active
CRMLS: PW24195622
$2,198,000
Price
-
April, 2023
-
Apr 17, 2023
Date
Sold
CRMLS: P1-12838
$2,169,500
Price
-
Mar 6, 2023
Date
Active
CRMLS: P1-12838
$1,975,000
Price
-
Listing provided courtesy of CRMLS
-
January, 2015
-
Jan 30, 2015
Date
Sold (Public Records)
Public Records
$1,119,000
Price
-
May, 2009
-
May 15, 2009
Date
Sold
CRMLS: 12123055
$915,000
Price
-
Mar 29, 2009
Date
Active
CRMLS: 12123055
$899,000
Price
-
Listing provided courtesy of CRMLS
-
May, 2009
-
May 14, 2009
Date
Sold (Public Records)
Public Records
$915,000
Price
Show More
Tax History for 2723 Hermosita Dr
Assessed Value (2020):
$1,229,708
| Year | Land Value | Improved Value | Assessed Value |
|---|---|---|---|
| 2020 | $857,170 | $372,538 | $1,229,708 |
Home Value Compared to the Market
This property vs the competition
About 2723 Hermosita Dr
Detailed summary of property
Public Facts for 2723 Hermosita Dr
Public county record property details
- Beds
- 3
- Baths
- 2
- Year built
- 1927
- Sq. Ft.
- 2,177
- Lot Size
- 11,657
- Stories
- --
- Type
- Single Family Residential
- Pool
- No
- Spa
- No
- County
- Los Angeles
- Lot#
- 2
- APN
- 5614-032-002
The source for these homes facts are from public records.
91208 Real Estate Sale History (Last 30 days)
Last 30 days of sale history and trends
Median List Price
$1,650,000
Median List Price/Sq.Ft.
$731
Median Sold Price
$1,400,000
Median Sold Price/Sq.Ft.
$787
Total Inventory
27
Median Sale to List Price %
108.11%
Avg Days on Market
23
Loan Type
Conventional (40%), FHA (0%), VA (0%), Cash (0%), Other (60%)
Homes for Sale Near 2723 Hermosita Dr
Nearby Homes for Sale
Recently Sold Homes Near 2723 Hermosita Dr
Related Resources to 2723 Hermosita Dr
New Listings in 91208
Popular Zip Codes
Popular Cities
- Anaheim Hills Homes for Sale
- Brea Homes for Sale
- Corona Homes for Sale
- Fullerton Homes for Sale
- Huntington Beach Homes for Sale
- Irvine Homes for Sale
- La Habra Homes for Sale
- Long Beach Homes for Sale
- Los Angeles Homes for Sale
- Ontario Homes for Sale
- Placentia Homes for Sale
- Riverside Homes for Sale
- San Bernardino Homes for Sale
- Whittier Homes for Sale
- Yorba Linda Homes for Sale
- More Cities
Other Glendale Resources
- Glendale Homes for Sale
- Glendale Townhomes for Sale
- Glendale Condos for Sale
- Glendale 1 Bedroom Homes for Sale
- Glendale 2 Bedroom Homes for Sale
- Glendale 3 Bedroom Homes for Sale
- Glendale 4 Bedroom Homes for Sale
- Glendale 5 Bedroom Homes for Sale
- Glendale Single Story Homes for Sale
- Glendale Homes for Sale with Pools
- Glendale Homes for Sale with 3 Car Garages
- Glendale New Homes for Sale
- Glendale Homes for Sale with Large Lots
- Glendale Cheapest Homes for Sale
- Glendale Luxury Homes for Sale
- Glendale Newest Listings for Sale
- Glendale Homes Pending Sale
- Glendale Recently Sold Homes
Based on information from California Regional Multiple Listing Service, Inc. as of 2019. This information is for your personal, non-commercial use and may not be used for any purpose other than to identify prospective properties you may be interested in purchasing. Display of MLS data is usually deemed reliable but is NOT guaranteed accurate by the MLS. Buyers are responsible for verifying the accuracy of all information and should investigate the data themselves or retain appropriate professionals. Information from sources other than the Listing Agent may have been included in the MLS data. Unless otherwise specified in writing, Broker/Agent has not and will not verify any information obtained from other sources. The Broker/Agent providing the information contained herein may or may not have been the Listing and/or Selling Agent.
