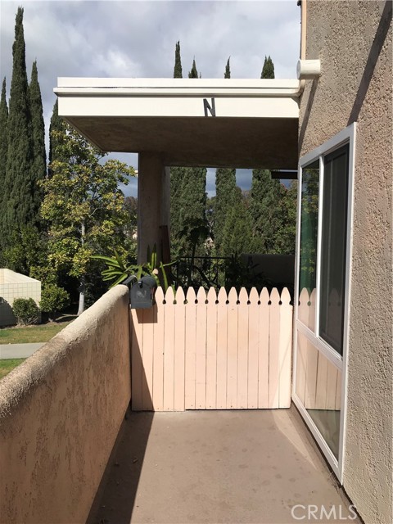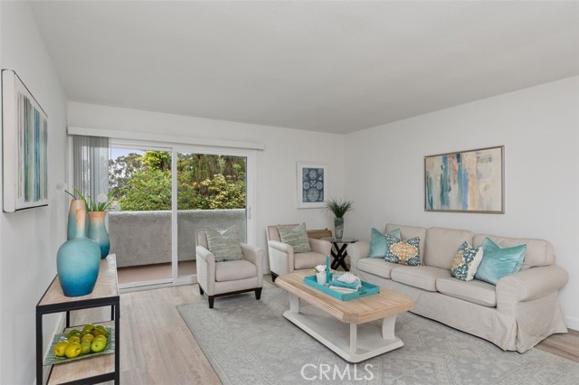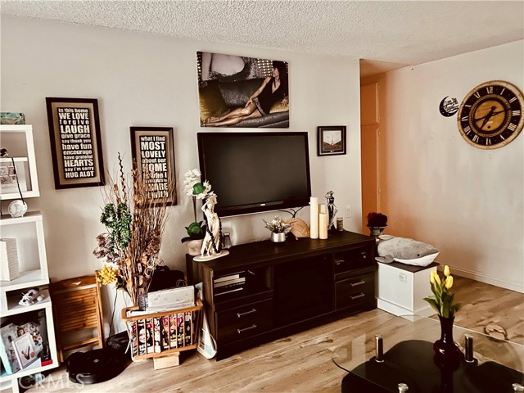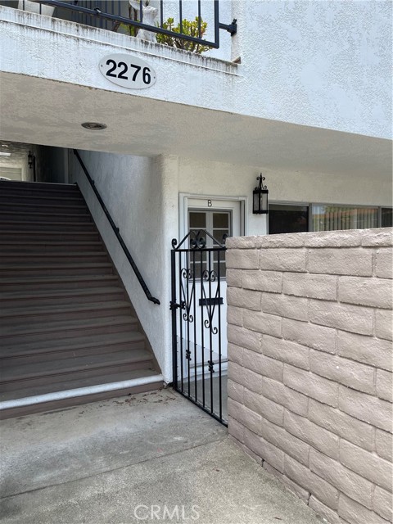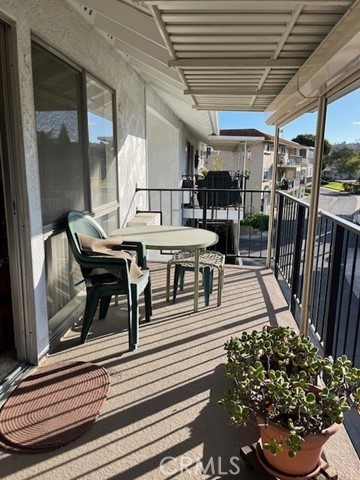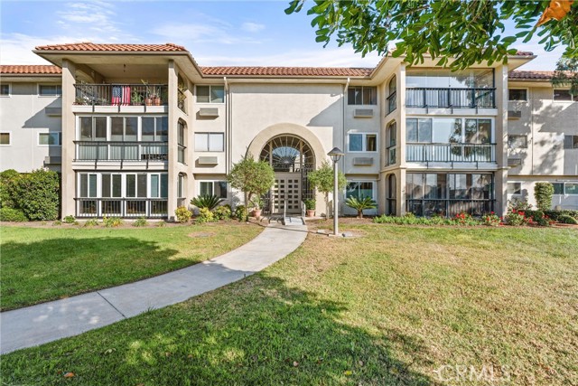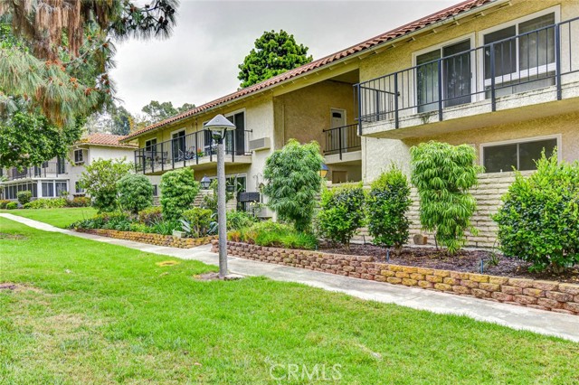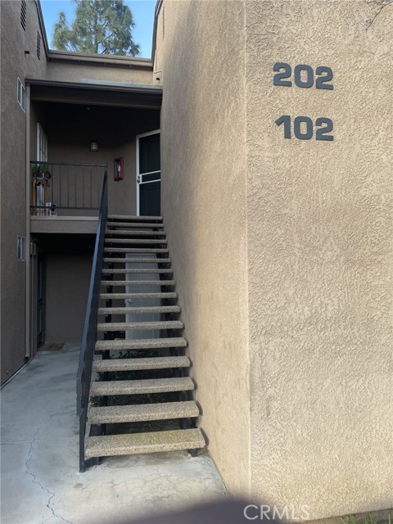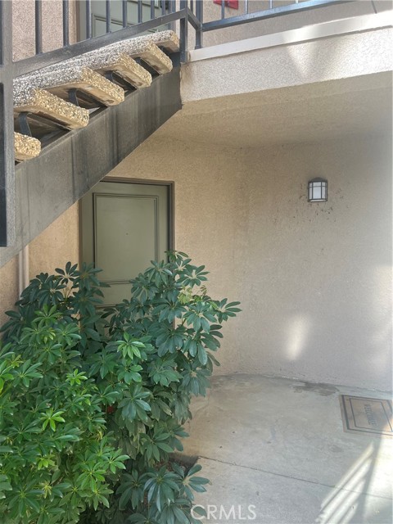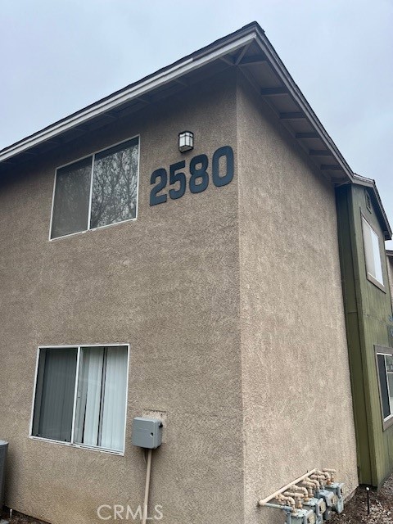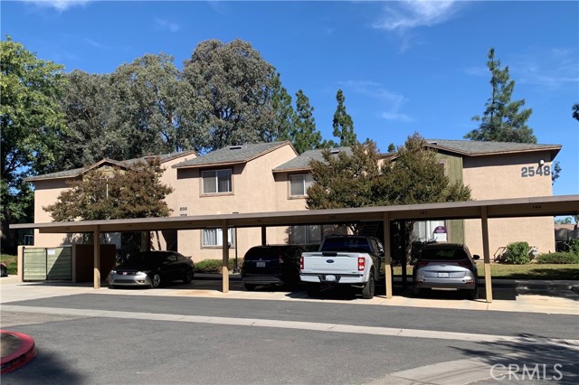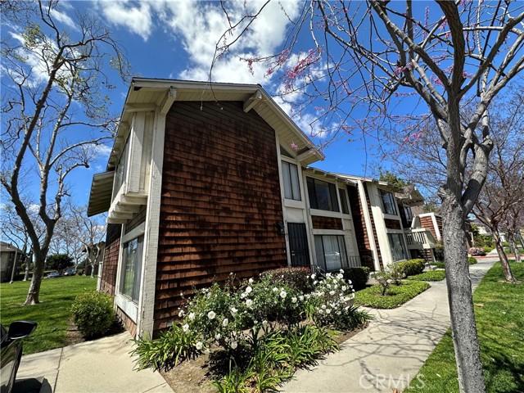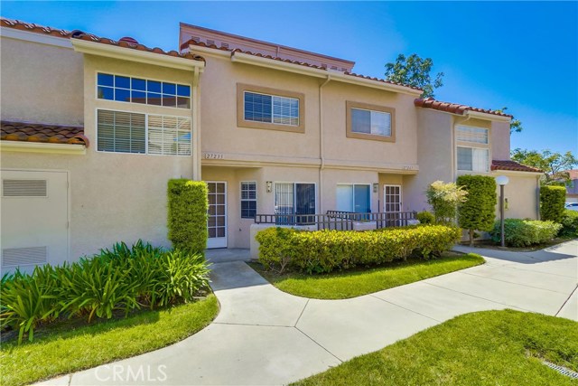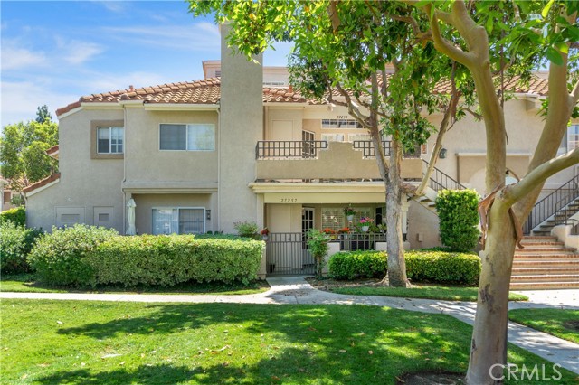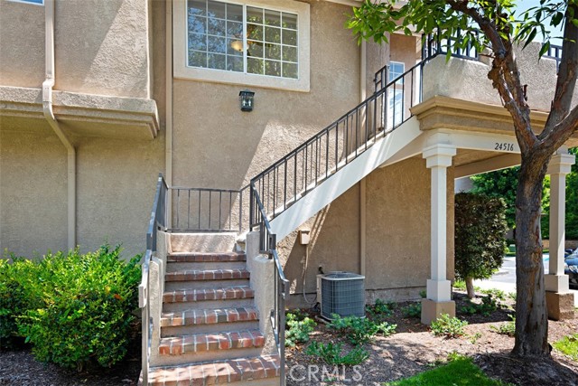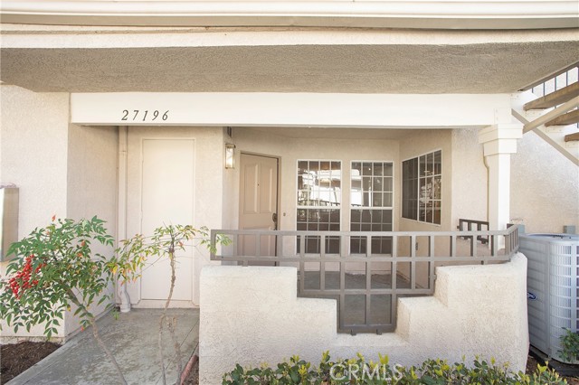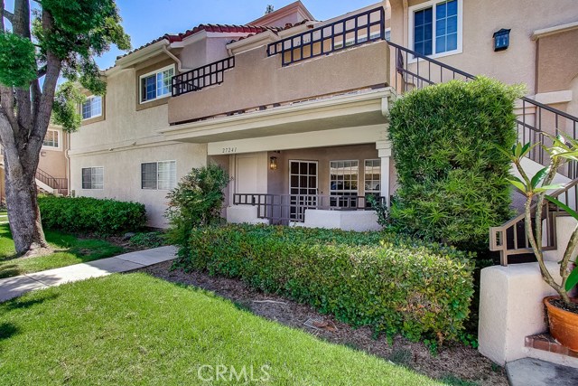
View Photos
27241 Nicole Dr Laguna Niguel, CA 92677
$295,000
Sold Price as of 08/06/2020
- 1 Beds
- 1 Baths
- 621 Sq.Ft.
Sold
Property Overview: 27241 Nicole Dr Laguna Niguel, CA has 1 bedrooms, 1 bathrooms, 621 living square feet and -- square feet lot size. Call an Ardent Real Estate Group agent with any questions you may have.
Listed by Matthew Blashaw | BRE #01813414 | Redfin
Last checked: 8 minutes ago |
Last updated: September 29th, 2021 |
Source CRMLS |
DOM: 40
Home details
- Lot Sq. Ft
- --
- HOA Dues
- $446/mo
- Year built
- 1989
- Garage
- 1 Car
- Property Type:
- Condominium
- Status
- Sold
- MLS#
- OC20096214
- City
- Laguna Niguel
- County
- Orange
- Time on Site
- 1409 days
Show More
Virtual Tour
Use the following link to view this property's virtual tour:
Property Details for 27241 Nicole Dr
Local Laguna Niguel Agent
Loading...
Sale History for 27241 Nicole Dr
Last sold for $295,000 on August 6th, 2020
-
August, 2020
-
Aug 8, 2020
Date
Sold
CRMLS: OC20096214
$295,000
Price
-
Aug 3, 2020
Date
Pending
CRMLS: OC20096214
$299,995
Price
-
Jul 4, 2020
Date
Active Under Contract
CRMLS: OC20096214
$299,995
Price
-
Jun 30, 2020
Date
Price Change
CRMLS: OC20096214
$299,995
Price
-
Jun 5, 2020
Date
Price Change
CRMLS: OC20096214
$319,995
Price
-
Jun 1, 2020
Date
Price Change
CRMLS: OC20096214
$335,000
Price
-
May 22, 2020
Date
Active
CRMLS: OC20096214
$340,000
Price
-
August, 2020
-
Aug 6, 2020
Date
Sold (Public Records)
Public Records
$295,000
Price
-
October, 2018
-
Oct 10, 2018
Date
Sold
CRMLS: OC18173494
$340,000
Price
-
Sep 13, 2018
Date
Active Under Contract
CRMLS: OC18173494
$350,000
Price
-
Sep 13, 2018
Date
Pending
CRMLS: OC18173494
$350,000
Price
-
Jul 20, 2018
Date
Active
CRMLS: OC18173494
$350,000
Price
-
Listing provided courtesy of CRMLS
-
October, 2018
-
Oct 9, 2018
Date
Sold (Public Records)
Public Records
$340,000
Price
-
July, 2018
-
Jul 6, 2018
Date
Canceled
CRMLS: OC18134304
$359,900
Price
-
Jun 22, 2018
Date
Price Change
CRMLS: OC18134304
$359,900
Price
-
Jun 7, 2018
Date
Active
CRMLS: OC18134304
$369,900
Price
-
Listing provided courtesy of CRMLS
Show More
Tax History for 27241 Nicole Dr
Assessed Value (2020):
$346,800
| Year | Land Value | Improved Value | Assessed Value |
|---|---|---|---|
| 2020 | $277,411 | $69,389 | $346,800 |
Home Value Compared to the Market
This property vs the competition
About 27241 Nicole Dr
Detailed summary of property
Public Facts for 27241 Nicole Dr
Public county record property details
- Beds
- 1
- Baths
- 1
- Year built
- 1988
- Sq. Ft.
- 621
- Lot Size
- --
- Stories
- --
- Type
- Condominium Unit (Residential)
- Pool
- No
- Spa
- No
- County
- Orange
- Lot#
- 1
- APN
- 938-714-38
The source for these homes facts are from public records.
92677 Real Estate Sale History (Last 30 days)
Last 30 days of sale history and trends
Median List Price
$1,599,999
Median List Price/Sq.Ft.
$752
Median Sold Price
$1,320,000
Median Sold Price/Sq.Ft.
$738
Total Inventory
159
Median Sale to List Price %
101.62%
Avg Days on Market
24
Loan Type
Conventional (37.7%), FHA (1.64%), VA (4.92%), Cash (36.07%), Other (19.67%)
Thinking of Selling?
Is this your property?
Thinking of Selling?
Call, Text or Message
Thinking of Selling?
Call, Text or Message
Homes for Sale Near 27241 Nicole Dr
Nearby Homes for Sale
Recently Sold Homes Near 27241 Nicole Dr
Related Resources to 27241 Nicole Dr
New Listings in 92677
Popular Zip Codes
Popular Cities
- Anaheim Hills Homes for Sale
- Brea Homes for Sale
- Corona Homes for Sale
- Fullerton Homes for Sale
- Huntington Beach Homes for Sale
- Irvine Homes for Sale
- La Habra Homes for Sale
- Long Beach Homes for Sale
- Los Angeles Homes for Sale
- Ontario Homes for Sale
- Placentia Homes for Sale
- Riverside Homes for Sale
- San Bernardino Homes for Sale
- Whittier Homes for Sale
- Yorba Linda Homes for Sale
- More Cities
Other Laguna Niguel Resources
- Laguna Niguel Homes for Sale
- Laguna Niguel Townhomes for Sale
- Laguna Niguel Condos for Sale
- Laguna Niguel 1 Bedroom Homes for Sale
- Laguna Niguel 2 Bedroom Homes for Sale
- Laguna Niguel 3 Bedroom Homes for Sale
- Laguna Niguel 4 Bedroom Homes for Sale
- Laguna Niguel 5 Bedroom Homes for Sale
- Laguna Niguel Single Story Homes for Sale
- Laguna Niguel Homes for Sale with Pools
- Laguna Niguel Homes for Sale with 3 Car Garages
- Laguna Niguel New Homes for Sale
- Laguna Niguel Homes for Sale with Large Lots
- Laguna Niguel Cheapest Homes for Sale
- Laguna Niguel Luxury Homes for Sale
- Laguna Niguel Newest Listings for Sale
- Laguna Niguel Homes Pending Sale
- Laguna Niguel Recently Sold Homes
Based on information from California Regional Multiple Listing Service, Inc. as of 2019. This information is for your personal, non-commercial use and may not be used for any purpose other than to identify prospective properties you may be interested in purchasing. Display of MLS data is usually deemed reliable but is NOT guaranteed accurate by the MLS. Buyers are responsible for verifying the accuracy of all information and should investigate the data themselves or retain appropriate professionals. Information from sources other than the Listing Agent may have been included in the MLS data. Unless otherwise specified in writing, Broker/Agent has not and will not verify any information obtained from other sources. The Broker/Agent providing the information contained herein may or may not have been the Listing and/or Selling Agent.
