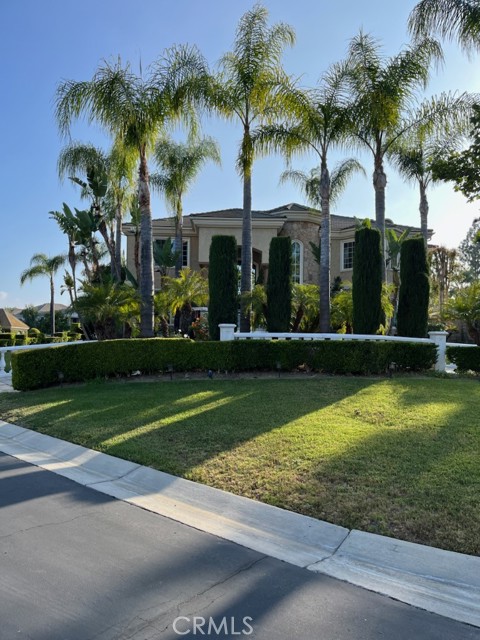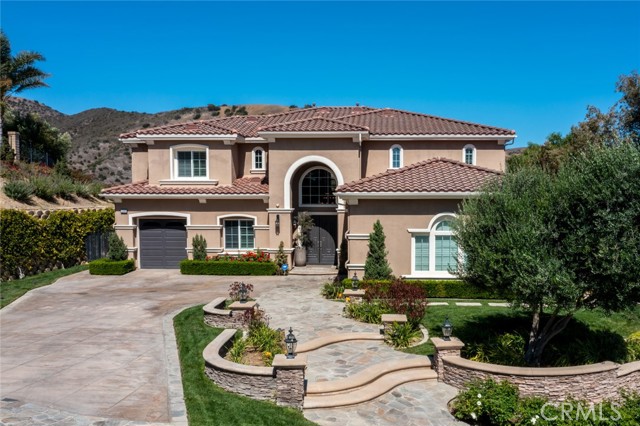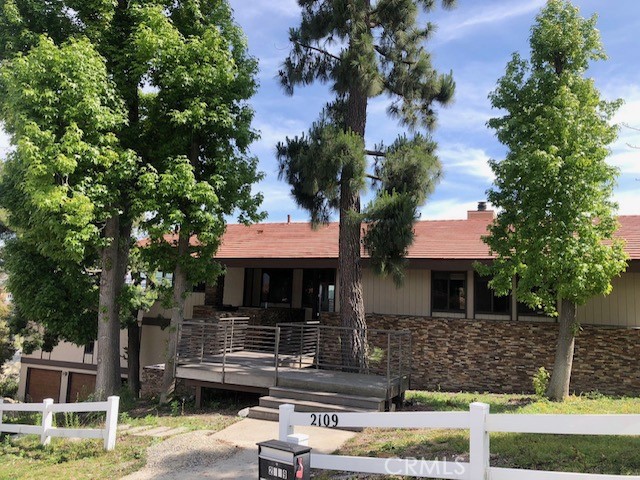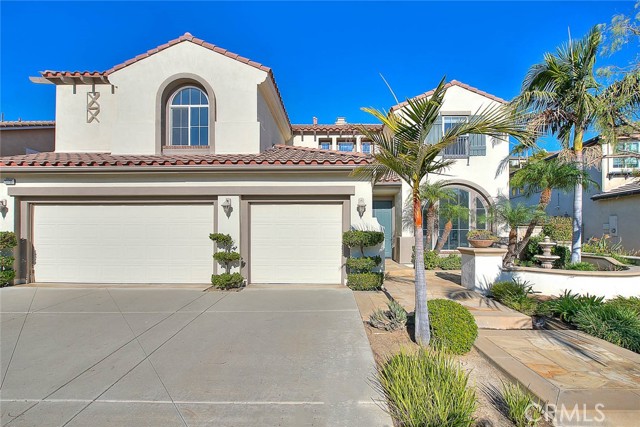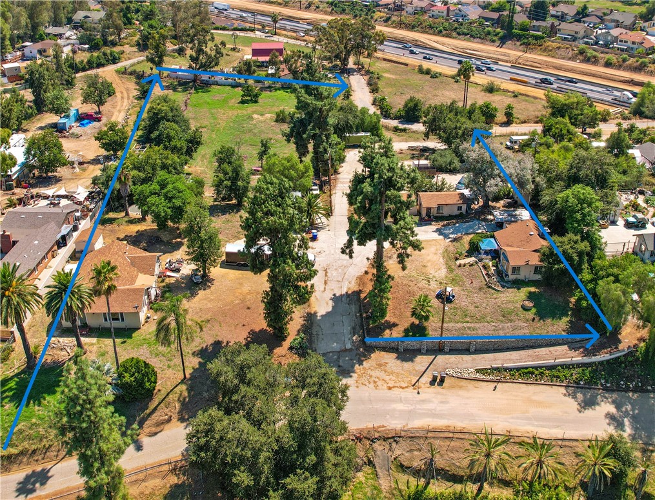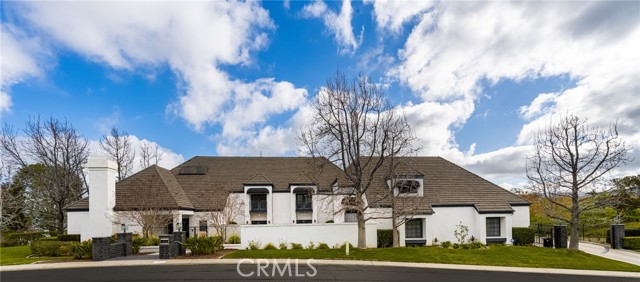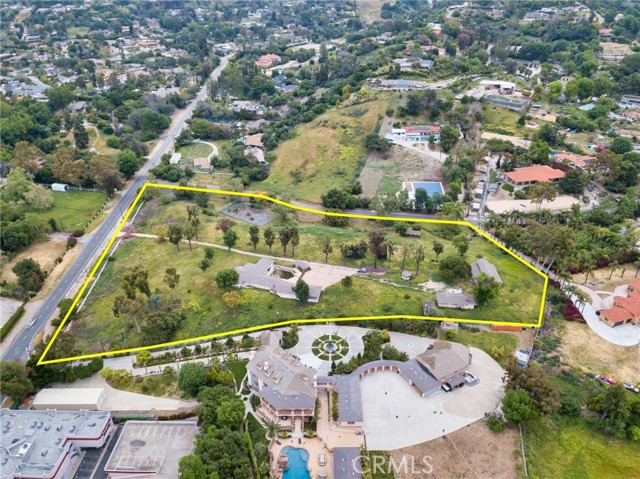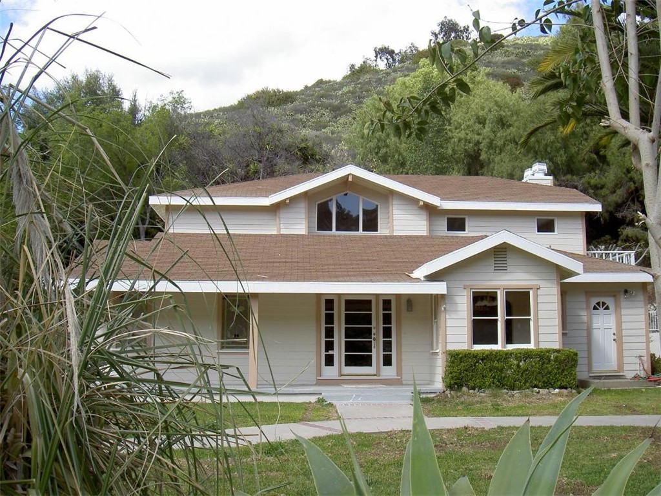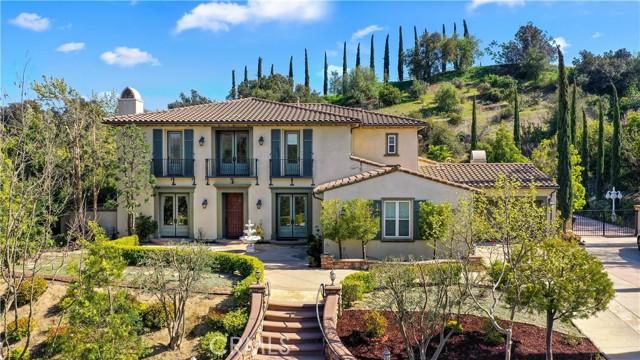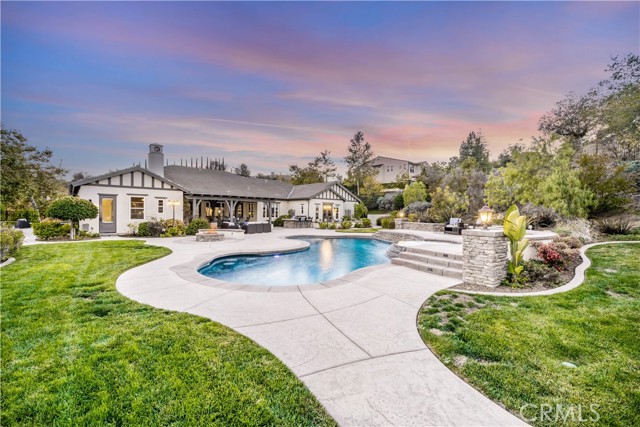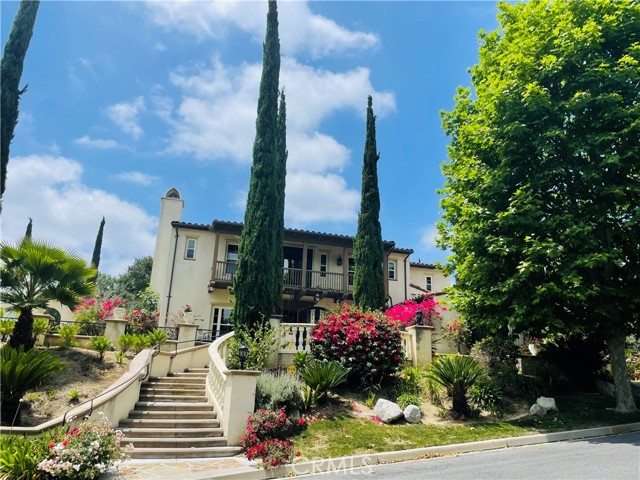
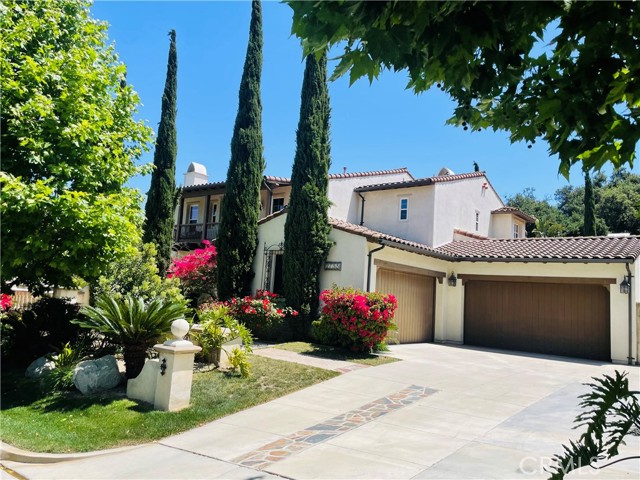
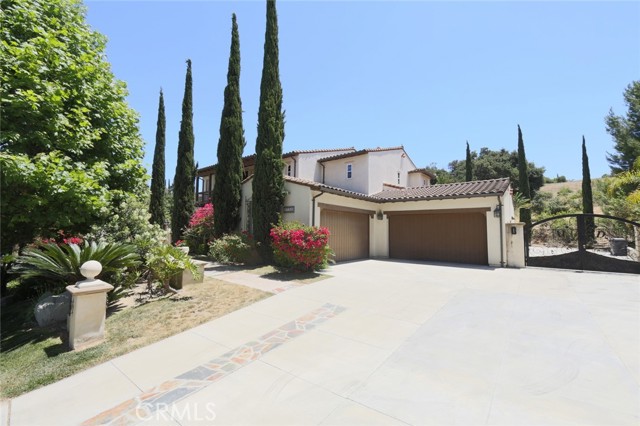
View Photos
2733 Versante Terrace Chino Hills, CA 91709
$2,980,000
- 5 Beds
- 5.5 Baths
- 4,977 Sq.Ft.
For Sale
Property Overview: 2733 Versante Terrace Chino Hills, CA has 5 bedrooms, 5.5 bathrooms, 4,977 living square feet and 20,213 square feet lot size. Call an Ardent Real Estate Group agent to verify current availability of this home or with any questions you may have.
Listed by Ying-Yu Chang | BRE #01414959 | ReMax 2000 Realty
Last checked: 8 minutes ago |
Last updated: June 27th, 2024 |
Source CRMLS |
DOM: 4
Get a $7,599 Cash Reward
New
Buy this home with Ardent Real Estate Group and get $7,599 back.
Call/Text (714) 706-1823
Home details
- Lot Sq. Ft
- 20,213
- HOA Dues
- $490/mo
- Year built
- 2007
- Garage
- 4 Car
- Property Type:
- Single Family Home
- Status
- Active
- MLS#
- TR24125256
- City
- Chino Hills
- County
- San Bernardino
- Time on Site
- 8 days
Show More
Open Houses for 2733 Versante Terrace
No upcoming open houses
Schedule Tour
Loading...
Property Details for 2733 Versante Terrace
Local Chino Hills Agent
Loading...
Sale History for 2733 Versante Terrace
Last leased for $8,300 on August 15th, 2021
-
June, 2024
-
Jun 21, 2024
Date
Active
CRMLS: TR24125256
$2,980,000
Price
-
March, 2022
-
Mar 15, 2022
Date
Hold
CRMLS: OC21174195
$2,650,000
Price
-
Mar 15, 2022
Date
Withdrawn
CRMLS: OC21174195
$2,650,000
Price
-
Dec 20, 2021
Date
Hold
CRMLS: OC21174195
$2,650,000
Price
-
Sep 16, 2021
Date
Active
CRMLS: OC21174195
$2,650,000
Price
-
Sep 13, 2021
Date
Hold
CRMLS: OC21174195
$2,650,000
Price
-
Sep 4, 2021
Date
Price Change
CRMLS: OC21174195
$2,650,000
Price
-
Aug 13, 2021
Date
Active
CRMLS: OC21174195
$2,480,000
Price
-
Aug 8, 2021
Date
Coming Soon
CRMLS: OC21174195
$2,480,000
Price
-
Listing provided courtesy of CRMLS
-
August, 2021
-
Aug 16, 2021
Date
Leased
CRMLS: OC21168627
$8,300
Price
-
Aug 13, 2021
Date
Active
CRMLS: OC21168627
$8,000
Price
-
Aug 12, 2021
Date
Hold
CRMLS: OC21168627
$8,000
Price
-
Aug 5, 2021
Date
Active
CRMLS: OC21168627
$8,000
Price
-
Aug 3, 2021
Date
Hold
CRMLS: OC21168627
$8,000
Price
-
Aug 2, 2021
Date
Active
CRMLS: OC21168627
$8,000
Price
-
Listing provided courtesy of CRMLS
-
June, 2019
-
Jun 25, 2019
Date
Leased
CRMLS: OC19023494
$9,000
Price
-
May 16, 2019
Date
Hold
CRMLS: OC19023494
$8,000
Price
-
Feb 1, 2019
Date
Active
CRMLS: OC19023494
$8,000
Price
-
Listing provided courtesy of CRMLS
-
February, 2018
-
Feb 20, 2018
Date
Canceled
CRMLS: OC17213547
$8,000
Price
-
Sep 16, 2017
Date
Active
CRMLS: OC17213547
$8,000
Price
-
Listing provided courtesy of CRMLS
-
September, 2012
-
Sep 17, 2012
Date
Sold (Public Records)
Public Records
$1,290,000
Price
-
November, 2006
-
Nov 6, 2006
Date
Sold (Public Records)
Public Records
$1,663,500
Price
Show More
Tax History for 2733 Versante Terrace
Assessed Value (2020):
$1,452,522
| Year | Land Value | Improved Value | Assessed Value |
|---|---|---|---|
| 2020 | $508,382 | $944,140 | $1,452,522 |
Home Value Compared to the Market
This property vs the competition
About 2733 Versante Terrace
Detailed summary of property
Public Facts for 2733 Versante Terrace
Public county record property details
- Beds
- 6
- Baths
- 6
- Year built
- 2006
- Sq. Ft.
- 4,937
- Lot Size
- 20,213
- Stories
- 2
- Type
- Single Family Residential
- Pool
- No
- Spa
- No
- County
- San Bernardino
- Lot#
- 32
- APN
- 1017-983-01-0000
The source for these homes facts are from public records.
91709 Real Estate Sale History (Last 30 days)
Last 30 days of sale history and trends
Median List Price
$1,048,888
Median List Price/Sq.Ft.
$508
Median Sold Price
$1,025,888
Median Sold Price/Sq.Ft.
$514
Total Inventory
132
Median Sale to List Price %
108.22%
Avg Days on Market
19
Loan Type
Conventional (58.14%), FHA (2.33%), VA (0%), Cash (27.91%), Other (11.63%)
Tour This Home
Buy with Ardent Real Estate Group and save $7,599.
Contact Jon
Chino Hills Agent
Call, Text or Message
Chino Hills Agent
Call, Text or Message
Get a $7,599 Cash Reward
New
Buy this home with Ardent Real Estate Group and get $7,599 back.
Call/Text (714) 706-1823
Homes for Sale Near 2733 Versante Terrace
Nearby Homes for Sale
Recently Sold Homes Near 2733 Versante Terrace
Related Resources to 2733 Versante Terrace
New Listings in 91709
Popular Zip Codes
Popular Cities
- Anaheim Hills Homes for Sale
- Brea Homes for Sale
- Corona Homes for Sale
- Fullerton Homes for Sale
- Huntington Beach Homes for Sale
- Irvine Homes for Sale
- La Habra Homes for Sale
- Long Beach Homes for Sale
- Los Angeles Homes for Sale
- Ontario Homes for Sale
- Placentia Homes for Sale
- Riverside Homes for Sale
- San Bernardino Homes for Sale
- Whittier Homes for Sale
- Yorba Linda Homes for Sale
- More Cities
Other Chino Hills Resources
- Chino Hills Homes for Sale
- Chino Hills Townhomes for Sale
- Chino Hills Condos for Sale
- Chino Hills 1 Bedroom Homes for Sale
- Chino Hills 2 Bedroom Homes for Sale
- Chino Hills 3 Bedroom Homes for Sale
- Chino Hills 4 Bedroom Homes for Sale
- Chino Hills 5 Bedroom Homes for Sale
- Chino Hills Single Story Homes for Sale
- Chino Hills Homes for Sale with Pools
- Chino Hills Homes for Sale with 3 Car Garages
- Chino Hills New Homes for Sale
- Chino Hills Homes for Sale with Large Lots
- Chino Hills Cheapest Homes for Sale
- Chino Hills Luxury Homes for Sale
- Chino Hills Newest Listings for Sale
- Chino Hills Homes Pending Sale
- Chino Hills Recently Sold Homes
Based on information from California Regional Multiple Listing Service, Inc. as of 2019. This information is for your personal, non-commercial use and may not be used for any purpose other than to identify prospective properties you may be interested in purchasing. Display of MLS data is usually deemed reliable but is NOT guaranteed accurate by the MLS. Buyers are responsible for verifying the accuracy of all information and should investigate the data themselves or retain appropriate professionals. Information from sources other than the Listing Agent may have been included in the MLS data. Unless otherwise specified in writing, Broker/Agent has not and will not verify any information obtained from other sources. The Broker/Agent providing the information contained herein may or may not have been the Listing and/or Selling Agent.
