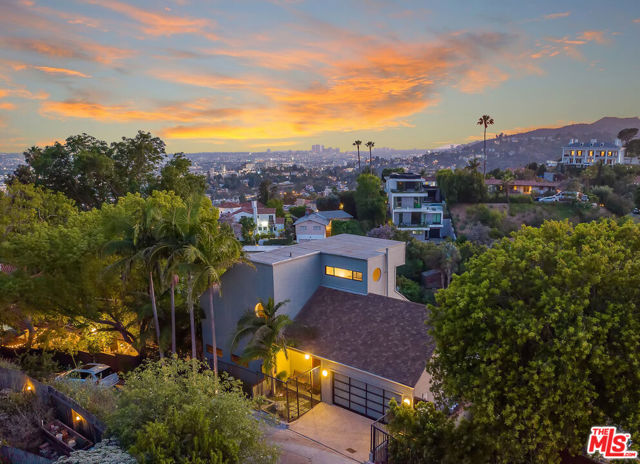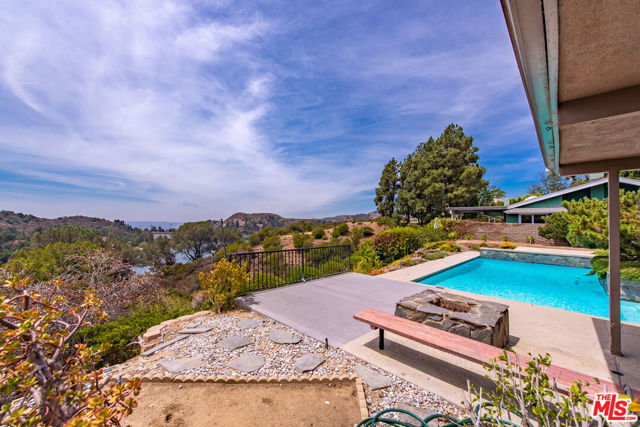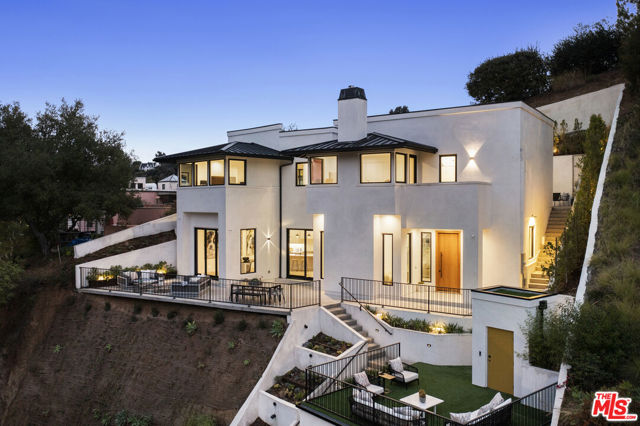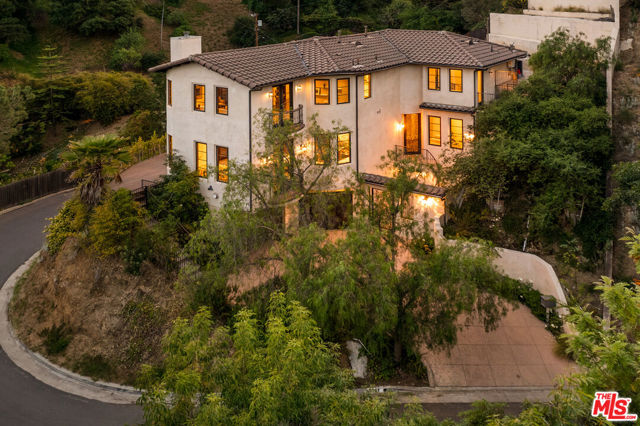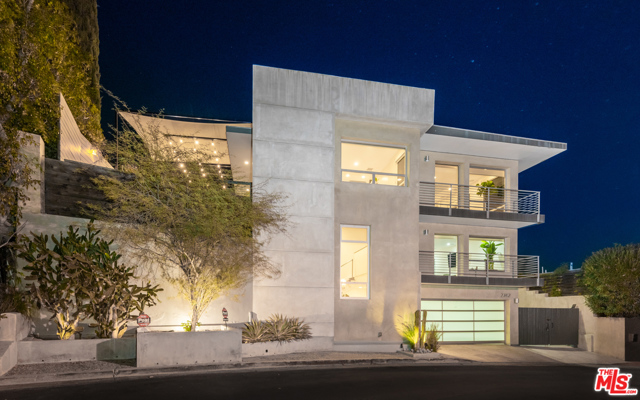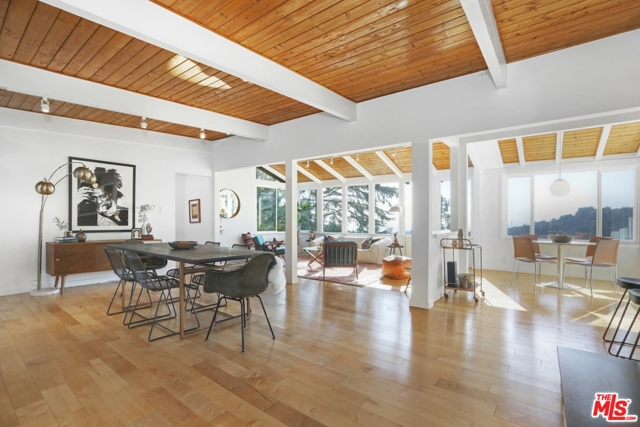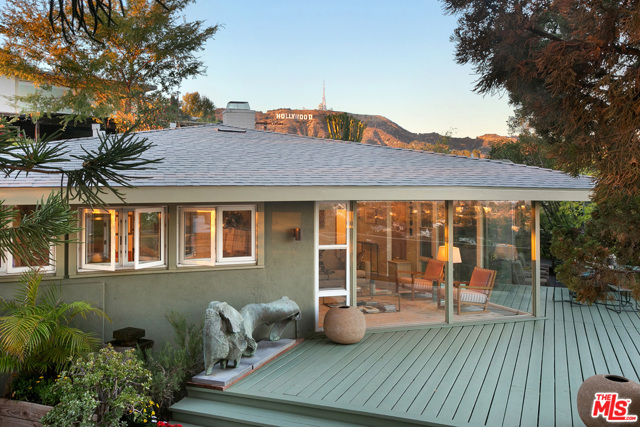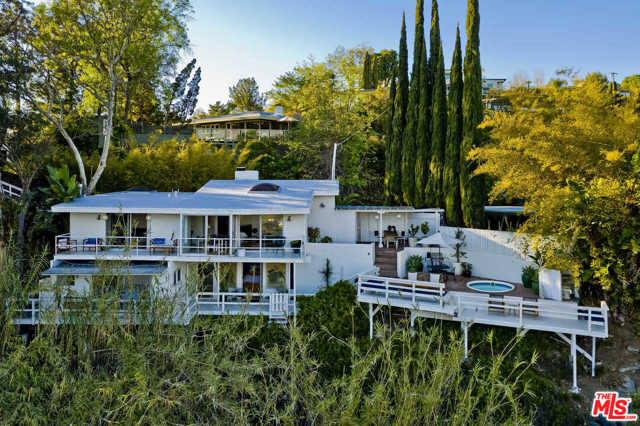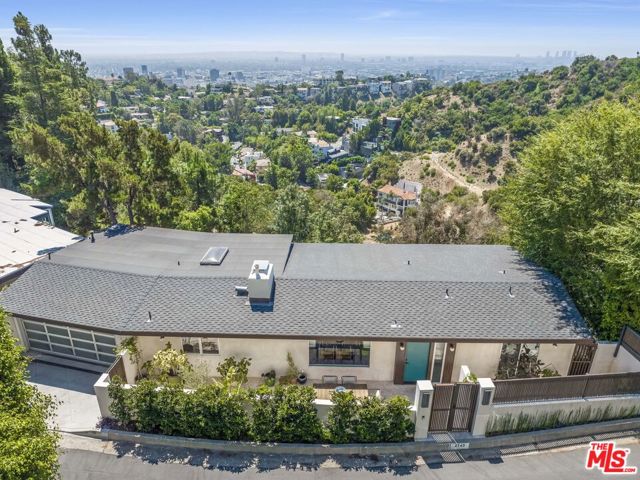
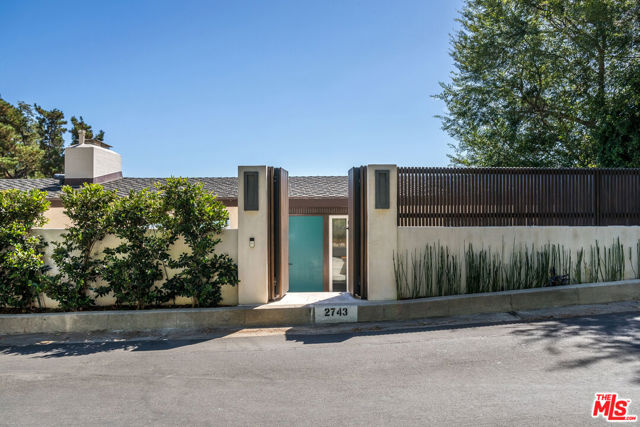
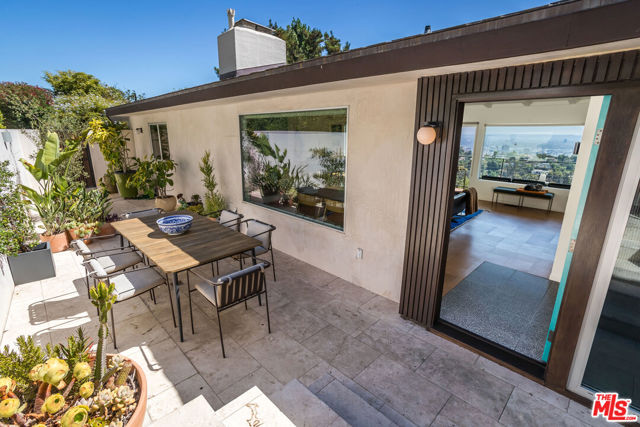
View Photos
2743 Creston Dr Los Angeles, CA 90068
$2,895,000
- 3 Beds
- 3 Baths
- 2,534 Sq.Ft.
Coming Soon
Property Overview: 2743 Creston Dr Los Angeles, CA has 3 bedrooms, 3 bathrooms, 2,534 living square feet and 5,905 square feet lot size. Call an Ardent Real Estate Group agent to verify current availability of this home or with any questions you may have.
Listed by Jeff Yarbrough | BRE #01341959 | Keller Williams Beverly Hills
Last checked: 2 minutes ago |
Last updated: September 17th, 2024 |
Source CRMLS |
DOM: 0
Home details
- Lot Sq. Ft
- 5,905
- HOA Dues
- $0/mo
- Year built
- 1957
- Garage
- 2 Car
- Property Type:
- Single Family Home
- Status
- Coming Soon
- MLS#
- 24437381
- City
- Los Angeles
- County
- Los Angeles
- Time on Site
- 9 days
Show More
Open Houses for 2743 Creston Dr
No upcoming open houses
Schedule Tour
Loading...
Virtual Tour
Use the following link to view this property's virtual tour:
Property Details for 2743 Creston Dr
Local Los Angeles Agent
Loading...
Sale History for 2743 Creston Dr
Last sold for $1,812,500 on February 24th, 2021
-
September, 2024
-
Sep 20, 2024
Date
Coming Soon
CRMLS: 24437381
$2,895,000
Price
-
February, 2021
-
Feb 25, 2021
Date
Sold
CRMLS: 20646886
$1,812,500
Price
-
Feb 24, 2021
Date
Pending
CRMLS: 20646886
$1,895,000
Price
-
Feb 8, 2021
Date
Active Under Contract
CRMLS: 20646886
$1,895,000
Price
-
Oct 14, 2020
Date
Active
CRMLS: 20646886
$1,895,000
Price
-
Listing provided courtesy of CRMLS
-
February, 2021
-
Feb 24, 2021
Date
Sold (Public Records)
Public Records
$1,812,500
Price
-
October, 2020
-
Oct 14, 2020
Date
Canceled
CRMLS: 20636716
$1,895,000
Price
-
Sep 23, 2020
Date
Active
CRMLS: 20636716
$1,895,000
Price
-
Listing provided courtesy of CRMLS
-
September, 2020
-
Sep 23, 2020
Date
Canceled
CRMLS: 20626442
$1,995,000
Price
-
Sep 1, 2020
Date
Active
CRMLS: 20626442
$1,995,000
Price
-
Listing provided courtesy of CRMLS
-
August, 2020
-
Aug 18, 2020
Date
Canceled
CRMLS: SR20157069
$1,975,000
Price
-
Aug 14, 2020
Date
Price Change
CRMLS: SR20157069
$1,975,000
Price
-
Aug 5, 2020
Date
Active
CRMLS: SR20157069
$2,189,000
Price
-
Listing provided courtesy of CRMLS
-
August, 2020
-
Aug 5, 2020
Date
Canceled
CRMLS: SR20127119
$2,189,000
Price
-
Jul 9, 2020
Date
Price Change
CRMLS: SR20127119
$2,189,000
Price
-
Jun 30, 2020
Date
Active
CRMLS: SR20127119
$2,295,000
Price
-
Jun 30, 2020
Date
Coming Soon
CRMLS: SR20127119
$2,295,000
Price
-
Listing provided courtesy of CRMLS
-
February, 2013
-
Feb 26, 2013
Date
Sold (Public Records)
Public Records
$1,125,000
Price
Show More
Tax History for 2743 Creston Dr
Assessed Value (2020):
$1,322,899
| Year | Land Value | Improved Value | Assessed Value |
|---|---|---|---|
| 2020 | $882,769 | $440,130 | $1,322,899 |
Home Value Compared to the Market
This property vs the competition
About 2743 Creston Dr
Detailed summary of property
Public Facts for 2743 Creston Dr
Public county record property details
- Beds
- 3
- Baths
- 3
- Year built
- 1957
- Sq. Ft.
- 2,534
- Lot Size
- 5,902
- Stories
- --
- Type
- Single Family Residential
- Pool
- No
- Spa
- No
- County
- Los Angeles
- Lot#
- 16
- APN
- 5585-002-007
The source for these homes facts are from public records.
90068 Real Estate Sale History (Last 30 days)
Last 30 days of sale history and trends
Median List Price
$2,250,000
Median List Price/Sq.Ft.
$858
Median Sold Price
$1,720,000
Median Sold Price/Sq.Ft.
$766
Total Inventory
191
Median Sale to List Price %
98.29%
Avg Days on Market
46
Loan Type
Conventional (20%), FHA (0%), VA (4%), Cash (4%), Other (16%)
Homes for Sale Near 2743 Creston Dr
Nearby Homes for Sale
Recently Sold Homes Near 2743 Creston Dr
Related Resources to 2743 Creston Dr
New Listings in 90068
Popular Zip Codes
Popular Cities
- Anaheim Hills Homes for Sale
- Brea Homes for Sale
- Corona Homes for Sale
- Fullerton Homes for Sale
- Huntington Beach Homes for Sale
- Irvine Homes for Sale
- La Habra Homes for Sale
- Long Beach Homes for Sale
- Ontario Homes for Sale
- Placentia Homes for Sale
- Riverside Homes for Sale
- San Bernardino Homes for Sale
- Whittier Homes for Sale
- Yorba Linda Homes for Sale
- More Cities
Other Los Angeles Resources
- Los Angeles Homes for Sale
- Los Angeles Townhomes for Sale
- Los Angeles Condos for Sale
- Los Angeles 1 Bedroom Homes for Sale
- Los Angeles 2 Bedroom Homes for Sale
- Los Angeles 3 Bedroom Homes for Sale
- Los Angeles 4 Bedroom Homes for Sale
- Los Angeles 5 Bedroom Homes for Sale
- Los Angeles Single Story Homes for Sale
- Los Angeles Homes for Sale with Pools
- Los Angeles Homes for Sale with 3 Car Garages
- Los Angeles New Homes for Sale
- Los Angeles Homes for Sale with Large Lots
- Los Angeles Cheapest Homes for Sale
- Los Angeles Luxury Homes for Sale
- Los Angeles Newest Listings for Sale
- Los Angeles Homes Pending Sale
- Los Angeles Recently Sold Homes
Based on information from California Regional Multiple Listing Service, Inc. as of 2019. This information is for your personal, non-commercial use and may not be used for any purpose other than to identify prospective properties you may be interested in purchasing. Display of MLS data is usually deemed reliable but is NOT guaranteed accurate by the MLS. Buyers are responsible for verifying the accuracy of all information and should investigate the data themselves or retain appropriate professionals. Information from sources other than the Listing Agent may have been included in the MLS data. Unless otherwise specified in writing, Broker/Agent has not and will not verify any information obtained from other sources. The Broker/Agent providing the information contained herein may or may not have been the Listing and/or Selling Agent.


