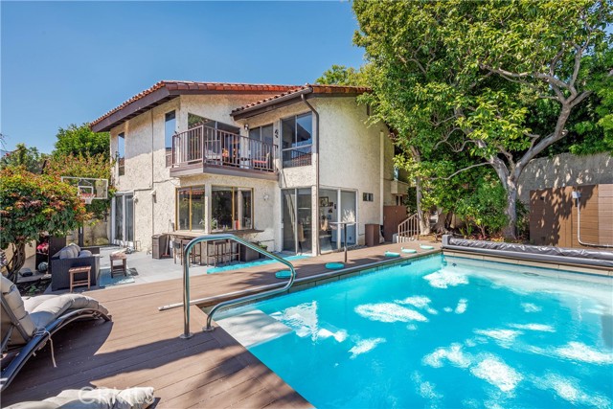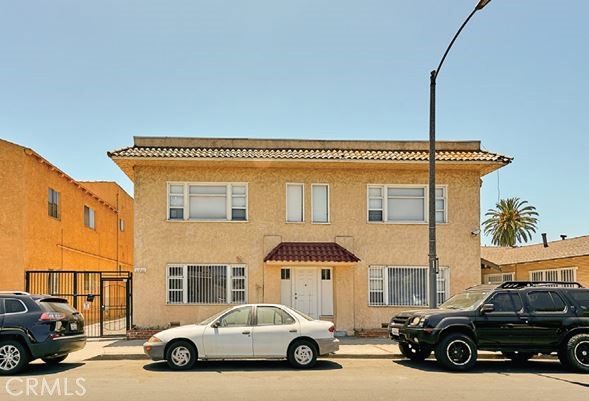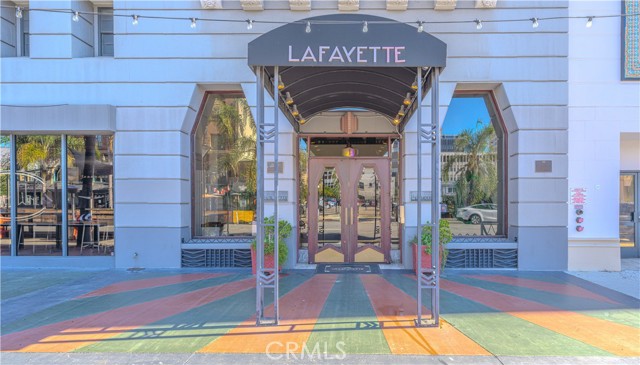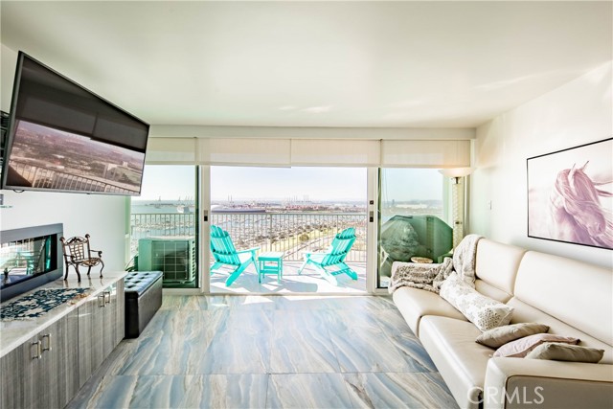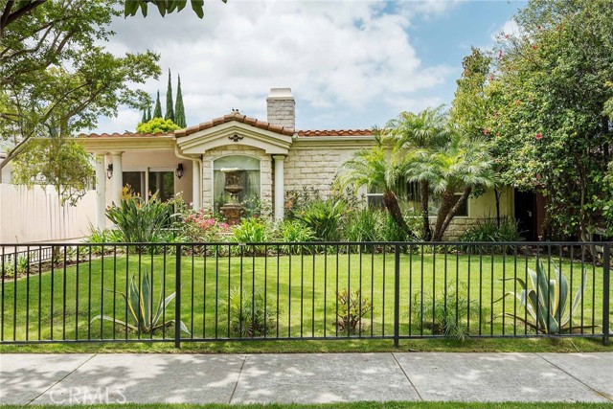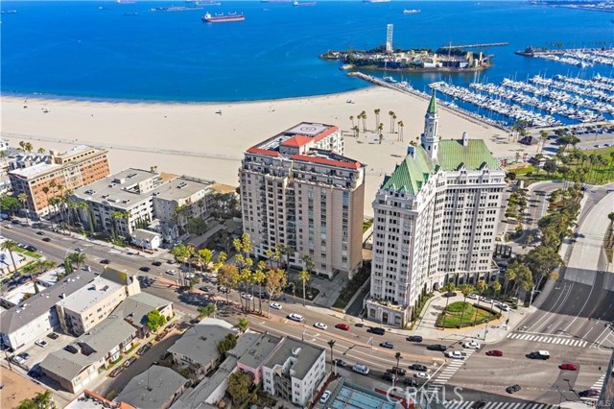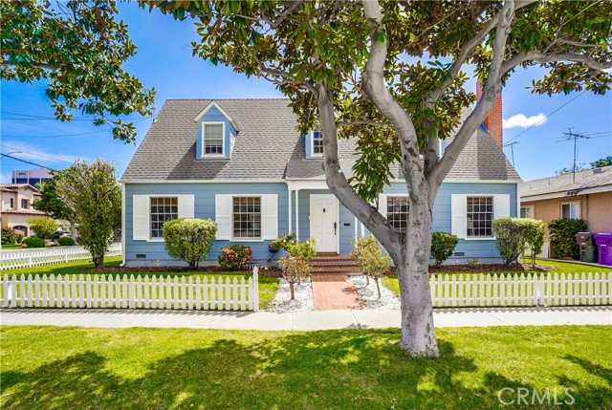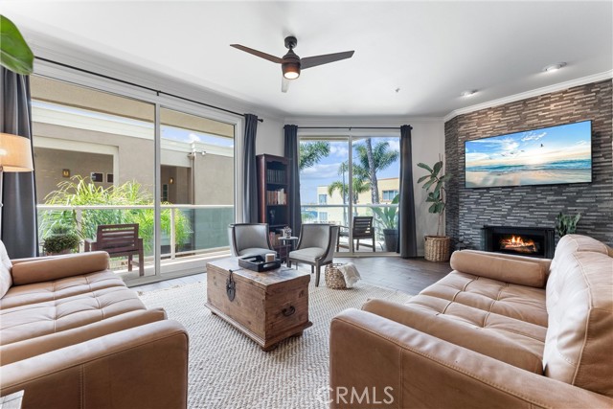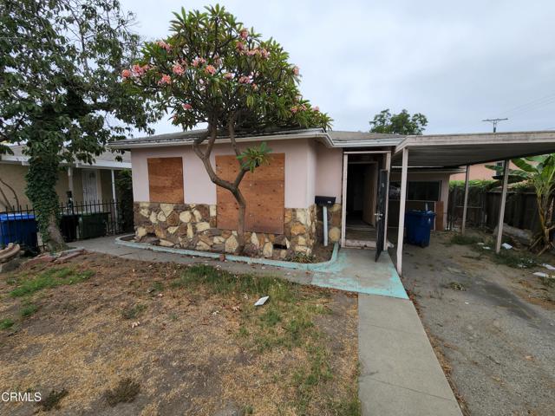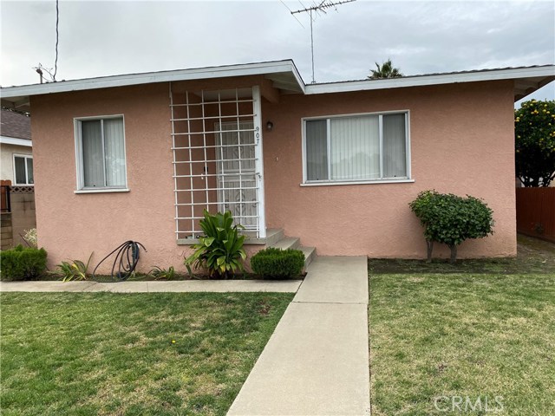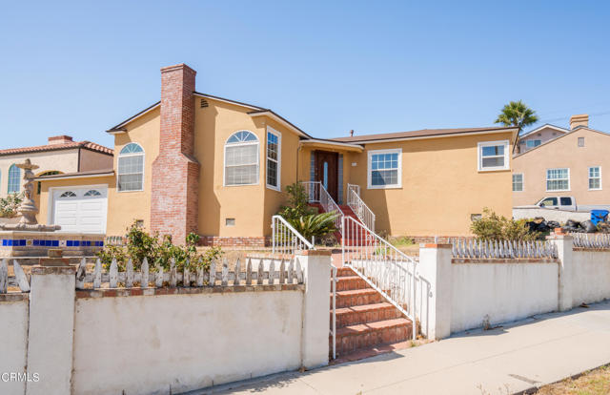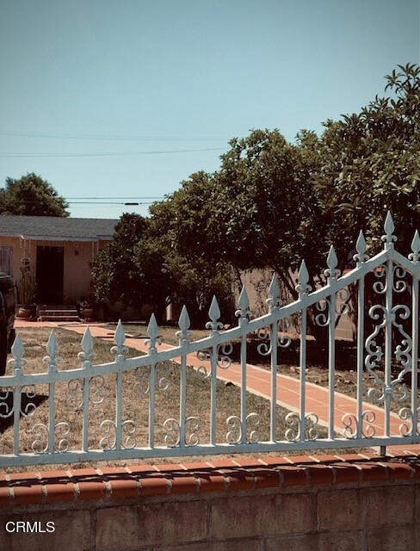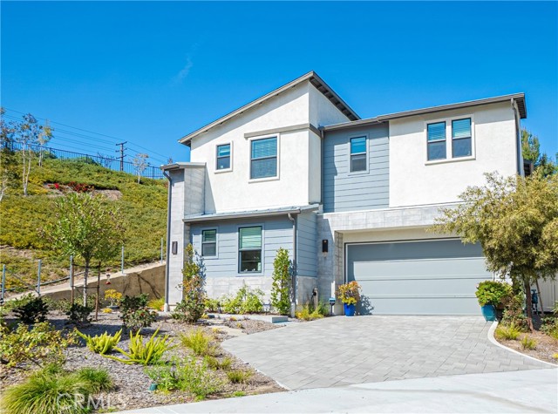
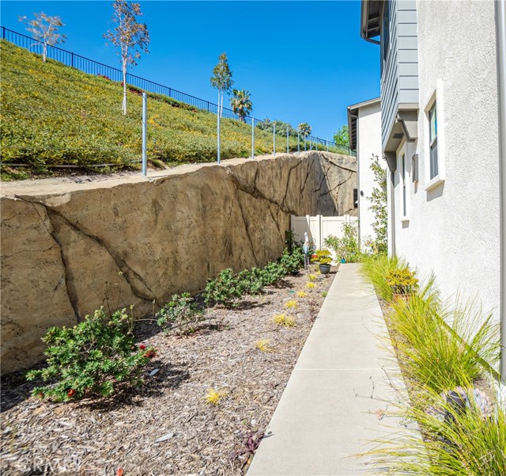
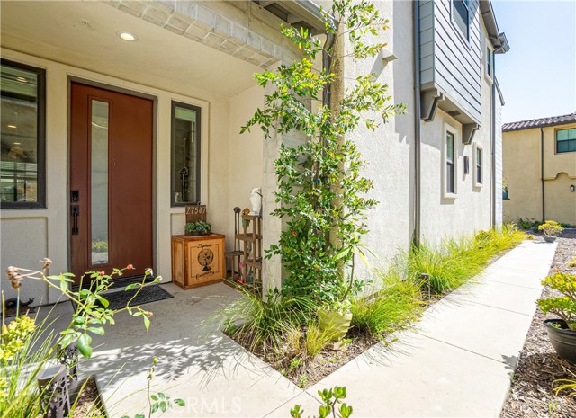
View Photos
27507 W Veridian Ln San Pedro, CA 90732
$1,659,000
- 5 Beds
- 4 Baths
- 3,527 Sq.Ft.
For Sale
Property Overview: 27507 W Veridian Ln San Pedro, CA has 5 bedrooms, 4 bathrooms, 3,527 living square feet and 6,502 square feet lot size. Call an Ardent Real Estate Group agent to verify current availability of this home or with any questions you may have.
Listed by Paige Partsch | BRE #01992490 | West Shores Realty, Inc.
Last checked: 2 minutes ago |
Last updated: April 21st, 2024 |
Source CRMLS |
DOM: 40
Get a $4,977 Cash Reward
New
Buy this home with Ardent Real Estate Group and get $4,977 back.
Call/Text (714) 706-1823
Home details
- Lot Sq. Ft
- 6,502
- HOA Dues
- $300/mo
- Year built
- 2021
- Garage
- 2 Car
- Property Type:
- Single Family Home
- Status
- Active
- MLS#
- SB24050999
- City
- San Pedro
- County
- Los Angeles
- Time on Site
- 42 days
Show More
Open Houses for 27507 W Veridian Ln
No upcoming open houses
Schedule Tour
Loading...
Property Details for 27507 W Veridian Ln
Local San Pedro Agent
Loading...
Sale History for 27507 W Veridian Ln
View property's historical transactions
-
April, 2024
-
Apr 11, 2024
Date
Canceled
CRMLS: SB24054070
$9,000
Price
-
Mar 18, 2024
Date
Active
CRMLS: SB24054070
$9,000
Price
-
Listing provided courtesy of CRMLS
-
March, 2024
-
Mar 17, 2024
Date
Active
CRMLS: SB24050999
$1,800,000
Price
Show More
Tax History for 27507 W Veridian Ln
Recent tax history for this property
| Year | Land Value | Improved Value | Assessed Value |
|---|---|---|---|
| The tax history for this property will expand as we gather information for this property. | |||
Home Value Compared to the Market
This property vs the competition
About 27507 W Veridian Ln
Detailed summary of property
Public Facts for 27507 W Veridian Ln
Public county record property details
- Beds
- --
- Baths
- --
- Year built
- --
- Sq. Ft.
- --
- Lot Size
- --
- Stories
- --
- Type
- --
- Pool
- --
- Spa
- --
- County
- --
- Lot#
- --
- APN
- --
The source for these homes facts are from public records.
90732 Real Estate Sale History (Last 30 days)
Last 30 days of sale history and trends
Median List Price
$849,000
Median List Price/Sq.Ft.
$533
Median Sold Price
$899,990
Median Sold Price/Sq.Ft.
$529
Total Inventory
52
Median Sale to List Price %
97.73%
Avg Days on Market
39
Loan Type
Conventional (60.71%), FHA (0%), VA (7.14%), Cash (7.14%), Other (21.43%)
Tour This Home
Buy with Ardent Real Estate Group and save $4,977.
Contact Jon
San Pedro Agent
Call, Text or Message
San Pedro Agent
Call, Text or Message
Get a $4,977 Cash Reward
New
Buy this home with Ardent Real Estate Group and get $4,977 back.
Call/Text (714) 706-1823
Homes for Sale Near 27507 W Veridian Ln
Nearby Homes for Sale
Recently Sold Homes Near 27507 W Veridian Ln
Related Resources to 27507 W Veridian Ln
New Listings in 90732
Popular Zip Codes
Popular Cities
- Anaheim Hills Homes for Sale
- Brea Homes for Sale
- Corona Homes for Sale
- Fullerton Homes for Sale
- Huntington Beach Homes for Sale
- Irvine Homes for Sale
- La Habra Homes for Sale
- Long Beach Homes for Sale
- Los Angeles Homes for Sale
- Ontario Homes for Sale
- Placentia Homes for Sale
- Riverside Homes for Sale
- San Bernardino Homes for Sale
- Whittier Homes for Sale
- Yorba Linda Homes for Sale
- More Cities
Other San Pedro Resources
- San Pedro Homes for Sale
- San Pedro Townhomes for Sale
- San Pedro Condos for Sale
- San Pedro 1 Bedroom Homes for Sale
- San Pedro 2 Bedroom Homes for Sale
- San Pedro 3 Bedroom Homes for Sale
- San Pedro 4 Bedroom Homes for Sale
- San Pedro 5 Bedroom Homes for Sale
- San Pedro Single Story Homes for Sale
- San Pedro Homes for Sale with Pools
- San Pedro Homes for Sale with 3 Car Garages
- San Pedro New Homes for Sale
- San Pedro Homes for Sale with Large Lots
- San Pedro Cheapest Homes for Sale
- San Pedro Luxury Homes for Sale
- San Pedro Newest Listings for Sale
- San Pedro Homes Pending Sale
- San Pedro Recently Sold Homes
Based on information from California Regional Multiple Listing Service, Inc. as of 2019. This information is for your personal, non-commercial use and may not be used for any purpose other than to identify prospective properties you may be interested in purchasing. Display of MLS data is usually deemed reliable but is NOT guaranteed accurate by the MLS. Buyers are responsible for verifying the accuracy of all information and should investigate the data themselves or retain appropriate professionals. Information from sources other than the Listing Agent may have been included in the MLS data. Unless otherwise specified in writing, Broker/Agent has not and will not verify any information obtained from other sources. The Broker/Agent providing the information contained herein may or may not have been the Listing and/or Selling Agent.
