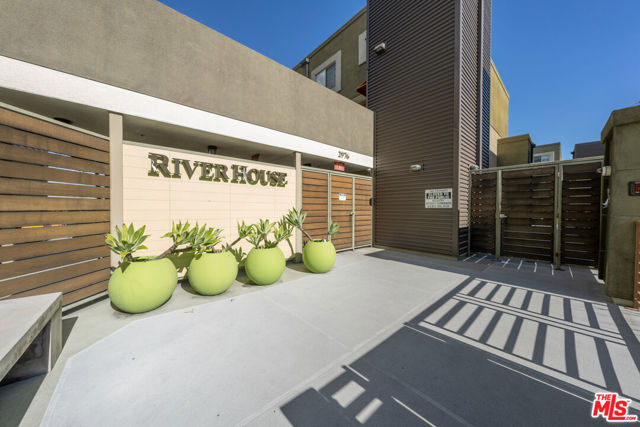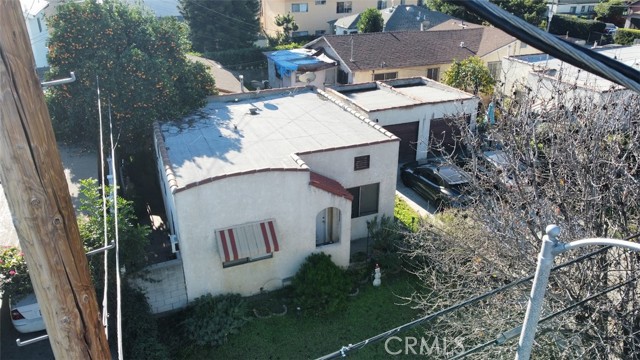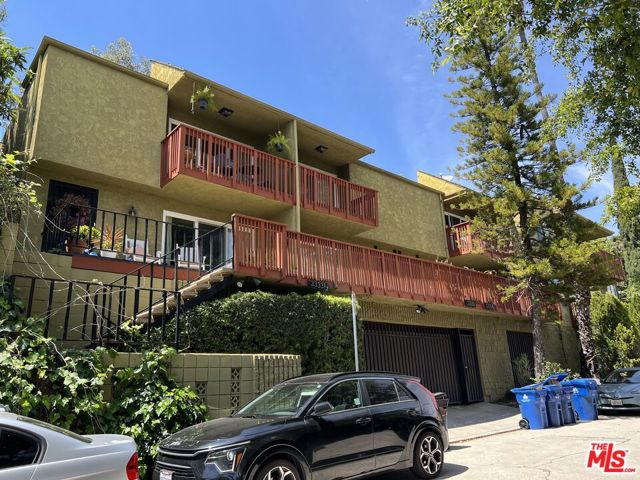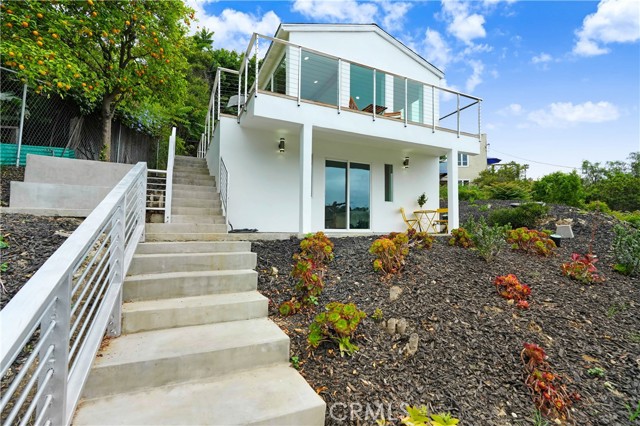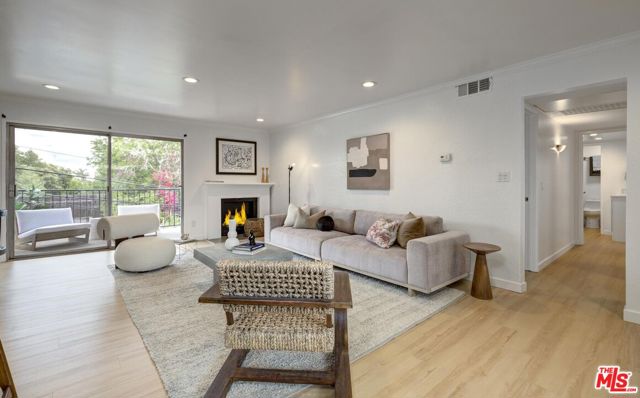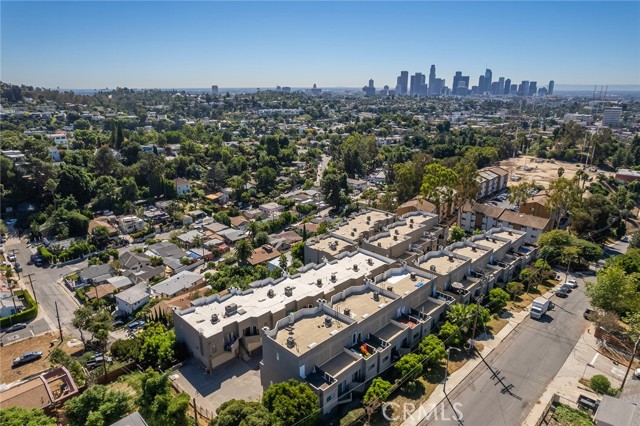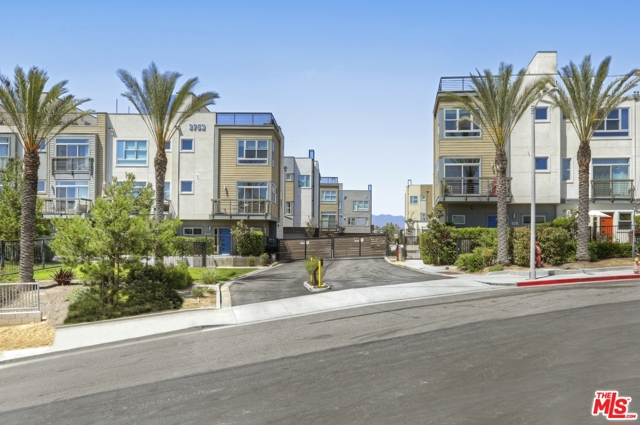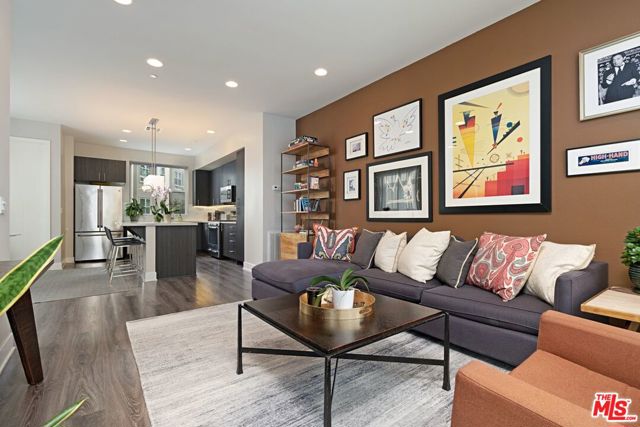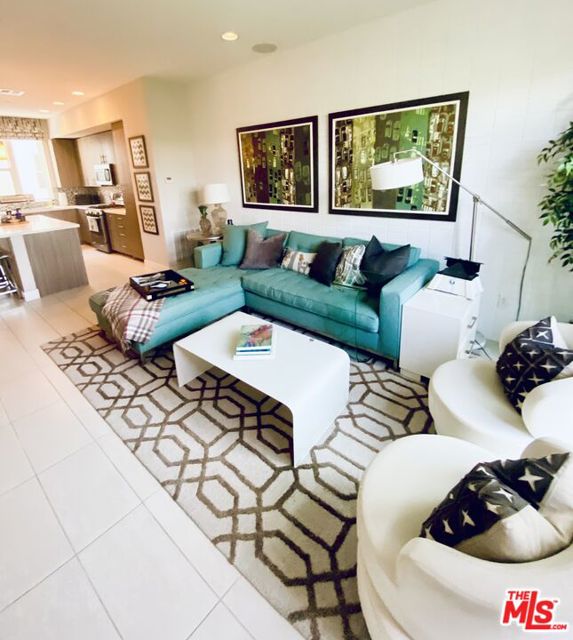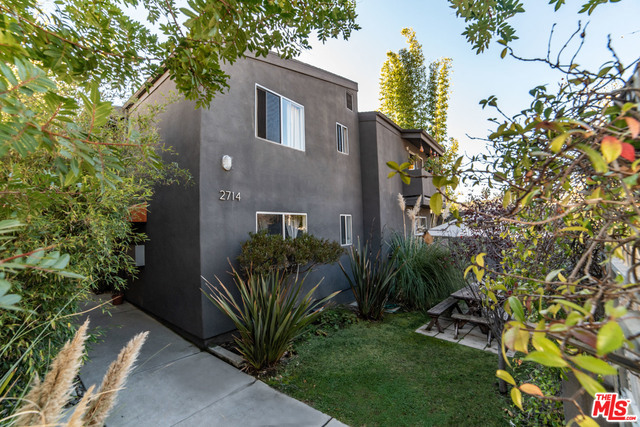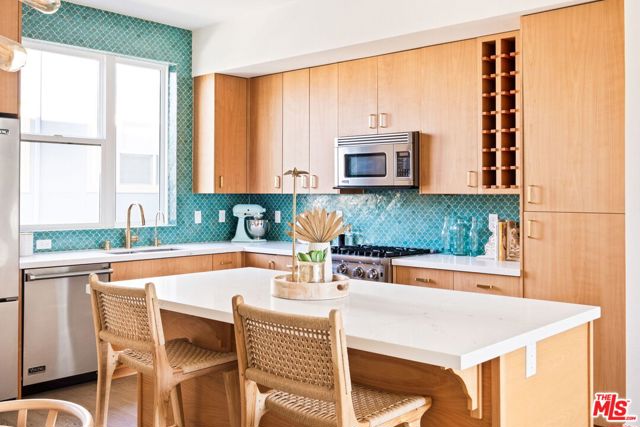
Open Today 2pm-5pm
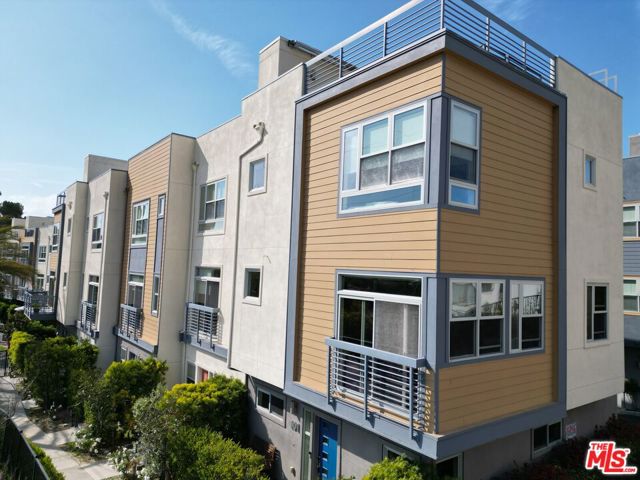
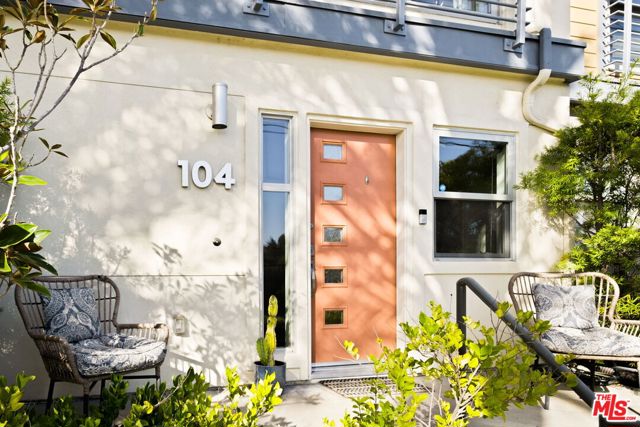
View Photos
2753 Waverly Dr #104 Los Angeles, CA 90039
$1,079,000
- 2 Beds
- 1.5 Baths
- 1,243 Sq.Ft.
For Sale
Property Overview: 2753 Waverly Dr #104 Los Angeles, CA has 2 bedrooms, 1.5 bathrooms, 1,243 living square feet and 29,778 square feet lot size. Call an Ardent Real Estate Group agent to verify current availability of this home or with any questions you may have.
Listed by Jeremiah Vancans | BRE #01944484 | Compass
Co-listed by Renee Vancans | BRE #02102230 | Compass
Co-listed by Renee Vancans | BRE #02102230 | Compass
Last checked: 10 seconds ago |
Last updated: May 4th, 2024 |
Source CRMLS |
DOM: 8
Get a $4,046 Cash Reward
New
Buy this home with Ardent Real Estate Group and get $4,046 back.
Call/Text (714) 706-1823
Home details
- Lot Sq. Ft
- 29,778
- HOA Dues
- $415/mo
- Year built
- 2014
- Garage
- --
- Property Type:
- Condominium
- Status
- Active
- MLS#
- 24378077
- City
- Los Angeles
- County
- Los Angeles
- Time on Site
- 9 days
Show More
Open Houses for 2753 Waverly Dr #104
Saturday, May 4th:
2:00pm-5:00pm
Schedule Tour
Loading...
Property Details for 2753 Waverly Dr #104
Local Los Angeles Agent
Loading...
Sale History for 2753 Waverly Dr #104
Last sold for $1,055,000 on January 5th, 2022
-
April, 2024
-
Apr 24, 2024
Date
Active
CRMLS: 24378077
$1,079,000
Price
-
January, 2022
-
Jan 5, 2022
Date
Sold
CRMLS: 21110071
$1,055,000
Price
-
Dec 5, 2021
Date
Active
CRMLS: 21110071
$899,000
Price
-
Listing provided courtesy of CRMLS
-
April, 2019
-
Apr 14, 2019
Date
Sold
CRMLS: 18391528
$825,000
Price
-
Jan 31, 2019
Date
Pending
CRMLS: 18391528
$825,000
Price
-
Jan 8, 2019
Date
Active Under Contract
CRMLS: 18391528
$825,000
Price
-
Oct 19, 2018
Date
Price Change
CRMLS: 18391528
$825,000
Price
-
Oct 3, 2018
Date
Price Change
CRMLS: 18391528
$849,000
Price
-
Sep 29, 2018
Date
Active
CRMLS: 18391528
$865,000
Price
-
Listing provided courtesy of CRMLS
-
April, 2019
-
Apr 12, 2019
Date
Sold (Public Records)
Public Records
$825,000
Price
Show More
Tax History for 2753 Waverly Dr #104
Assessed Value (2020):
$841,500
| Year | Land Value | Improved Value | Assessed Value |
|---|---|---|---|
| 2020 | $622,710 | $218,790 | $841,500 |
Home Value Compared to the Market
This property vs the competition
About 2753 Waverly Dr #104
Detailed summary of property
Public Facts for 2753 Waverly Dr #104
Public county record property details
- Beds
- 2
- Baths
- 3
- Year built
- 2014
- Sq. Ft.
- 1,243
- Lot Size
- 29,696
- Stories
- --
- Type
- Condominium Unit (Residential)
- Pool
- No
- Spa
- No
- County
- Los Angeles
- Lot#
- 1
- APN
- 5438-025-014
The source for these homes facts are from public records.
90039 Real Estate Sale History (Last 30 days)
Last 30 days of sale history and trends
Median List Price
$1,799,000
Median List Price/Sq.Ft.
$964
Median Sold Price
$1,505,000
Median Sold Price/Sq.Ft.
$1,136
Total Inventory
51
Median Sale to List Price %
113.58%
Avg Days on Market
20
Loan Type
Conventional (23.08%), FHA (0%), VA (0%), Cash (7.69%), Other (7.69%)
Tour This Home
Buy with Ardent Real Estate Group and save $4,046.
Contact Jon
Los Angeles Agent
Call, Text or Message
Los Angeles Agent
Call, Text or Message
Get a $4,046 Cash Reward
New
Buy this home with Ardent Real Estate Group and get $4,046 back.
Call/Text (714) 706-1823
Homes for Sale Near 2753 Waverly Dr #104
Nearby Homes for Sale
Recently Sold Homes Near 2753 Waverly Dr #104
Related Resources to 2753 Waverly Dr #104
New Listings in 90039
Popular Zip Codes
Popular Cities
- Anaheim Hills Homes for Sale
- Brea Homes for Sale
- Corona Homes for Sale
- Fullerton Homes for Sale
- Huntington Beach Homes for Sale
- Irvine Homes for Sale
- La Habra Homes for Sale
- Long Beach Homes for Sale
- Ontario Homes for Sale
- Placentia Homes for Sale
- Riverside Homes for Sale
- San Bernardino Homes for Sale
- Whittier Homes for Sale
- Yorba Linda Homes for Sale
- More Cities
Other Los Angeles Resources
- Los Angeles Homes for Sale
- Los Angeles Townhomes for Sale
- Los Angeles Condos for Sale
- Los Angeles 1 Bedroom Homes for Sale
- Los Angeles 2 Bedroom Homes for Sale
- Los Angeles 3 Bedroom Homes for Sale
- Los Angeles 4 Bedroom Homes for Sale
- Los Angeles 5 Bedroom Homes for Sale
- Los Angeles Single Story Homes for Sale
- Los Angeles Homes for Sale with Pools
- Los Angeles Homes for Sale with 3 Car Garages
- Los Angeles New Homes for Sale
- Los Angeles Homes for Sale with Large Lots
- Los Angeles Cheapest Homes for Sale
- Los Angeles Luxury Homes for Sale
- Los Angeles Newest Listings for Sale
- Los Angeles Homes Pending Sale
- Los Angeles Recently Sold Homes
Based on information from California Regional Multiple Listing Service, Inc. as of 2019. This information is for your personal, non-commercial use and may not be used for any purpose other than to identify prospective properties you may be interested in purchasing. Display of MLS data is usually deemed reliable but is NOT guaranteed accurate by the MLS. Buyers are responsible for verifying the accuracy of all information and should investigate the data themselves or retain appropriate professionals. Information from sources other than the Listing Agent may have been included in the MLS data. Unless otherwise specified in writing, Broker/Agent has not and will not verify any information obtained from other sources. The Broker/Agent providing the information contained herein may or may not have been the Listing and/or Selling Agent.
