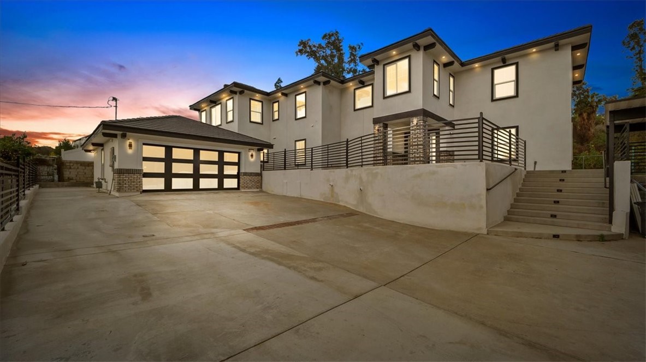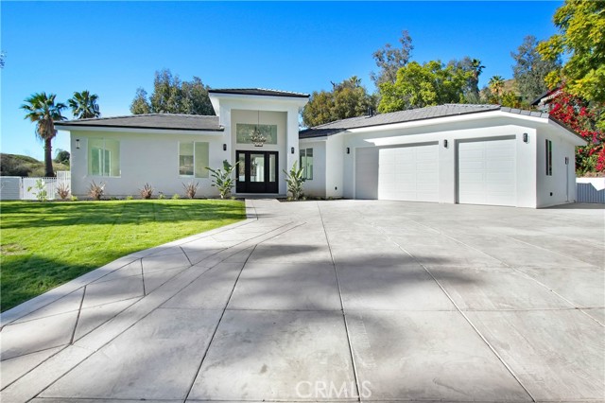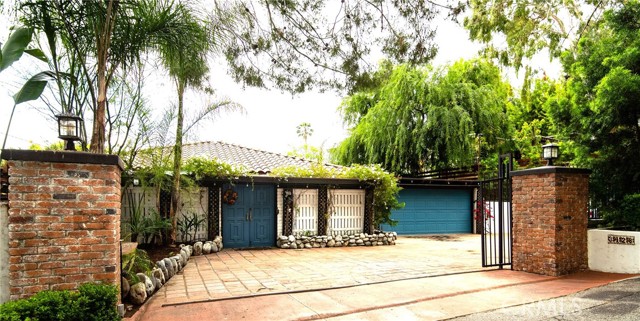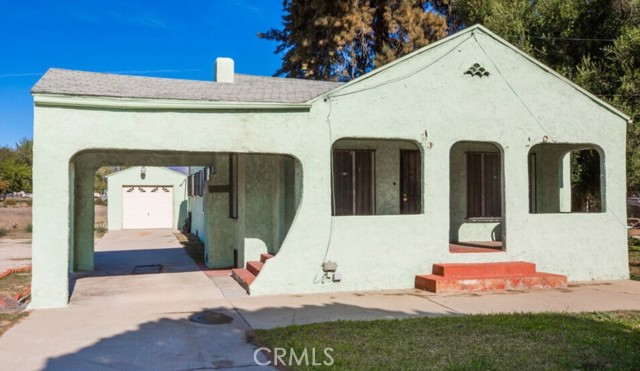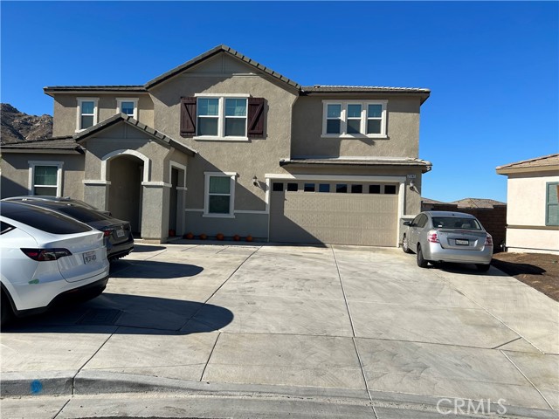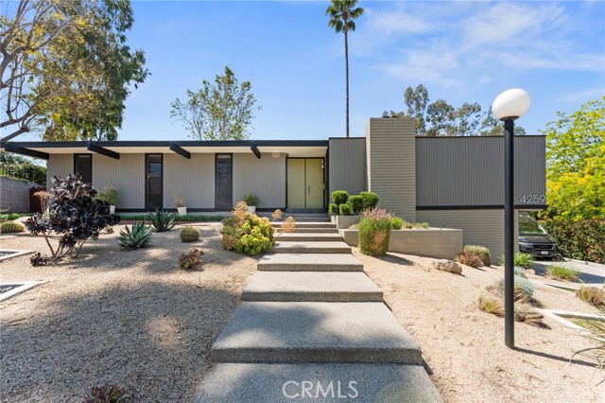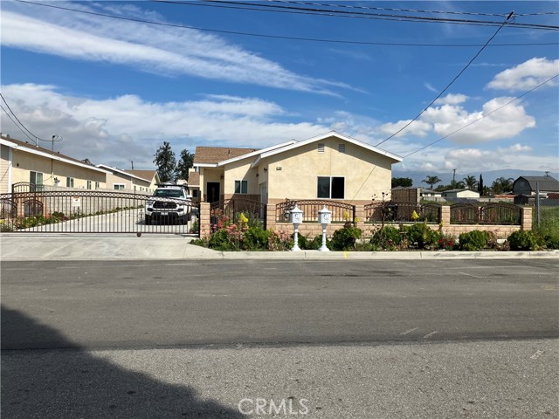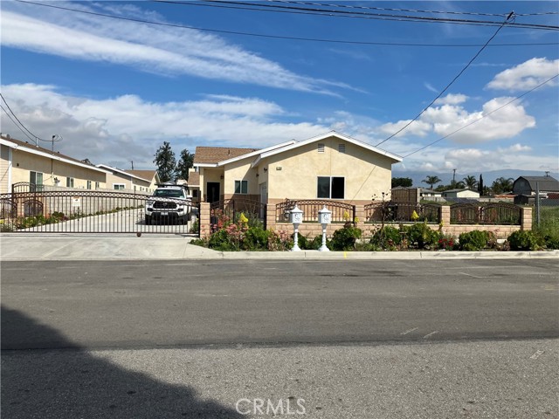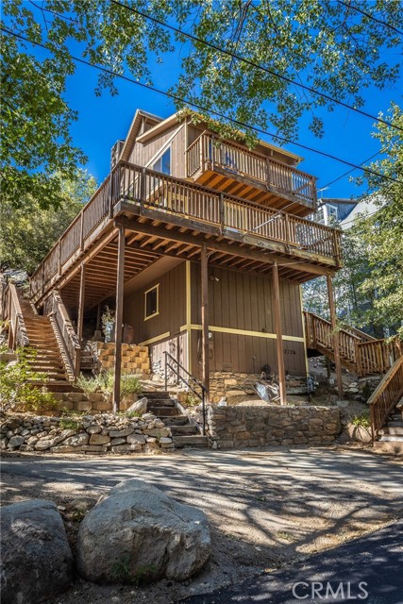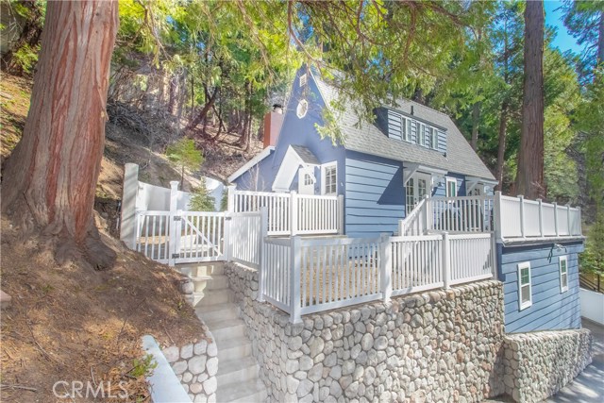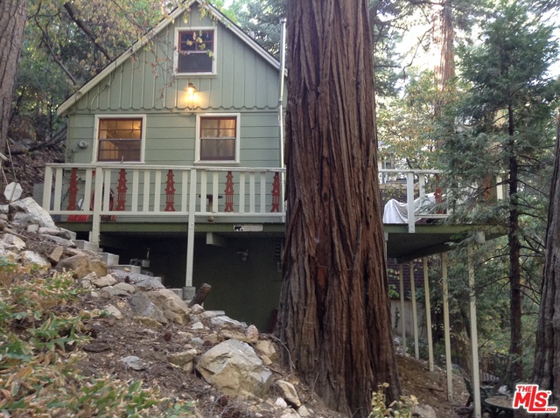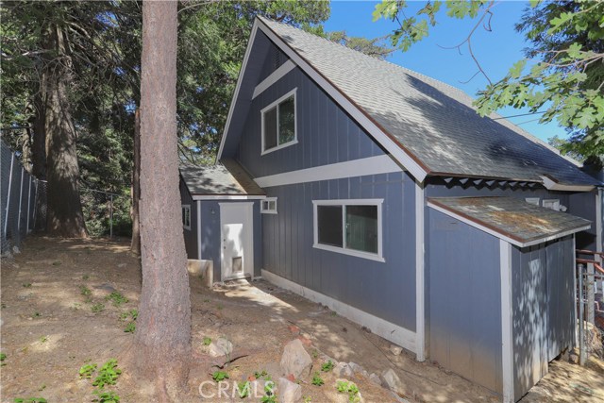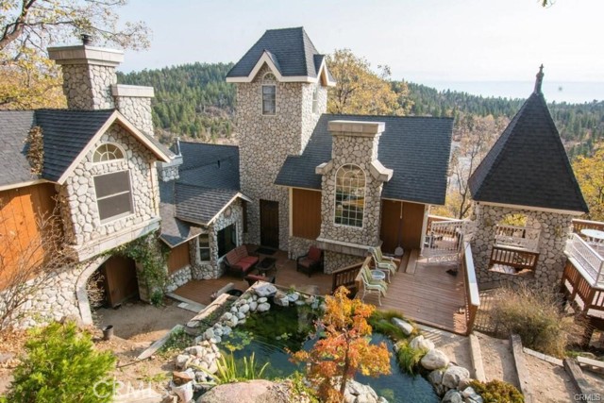
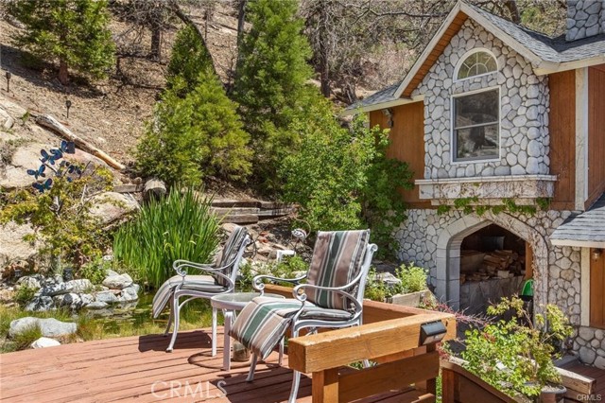
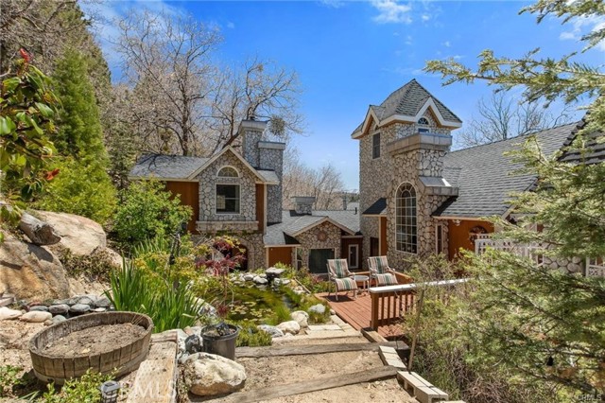
View Photos
2755 Valkyrie Dr Running Springs, CA 92382
$1,150,000
- 6 Beds
- 5.5 Baths
- 4,442 Sq.Ft.
For Sale
Property Overview: 2755 Valkyrie Dr Running Springs, CA has 6 bedrooms, 5.5 bathrooms, 4,442 living square feet and 209,787 square feet lot size. Call an Ardent Real Estate Group agent to verify current availability of this home or with any questions you may have.
Listed by LISA HOUCK | BRE #02005271 | MOUNTAIN TOP PRODUCERS REALTY
Co-listed by JAMES HOUCK | BRE #01296732 | MOUNTAIN TOP PRODUCERS REALTY
Co-listed by JAMES HOUCK | BRE #01296732 | MOUNTAIN TOP PRODUCERS REALTY
Last checked: 15 minutes ago |
Last updated: May 9th, 2024 |
Source CRMLS |
DOM: 13
Get a $3,450 Cash Reward
New
Buy this home with Ardent Real Estate Group and get $3,450 back.
Call/Text (714) 706-1823
Home details
- Lot Sq. Ft
- 209,787
- HOA Dues
- $0/mo
- Year built
- 1980
- Garage
- 3 Car
- Property Type:
- Single Family Home
- Status
- Active
- MLS#
- EV24089710
- City
- Running Springs
- County
- San Bernardino
- Time on Site
- 14 days
Show More
Open Houses for 2755 Valkyrie Dr
No upcoming open houses
Schedule Tour
Loading...
Property Details for 2755 Valkyrie Dr
Local Running Springs Agent
Loading...
Sale History for 2755 Valkyrie Dr
Last sold for $642,000 on September 14th, 2018
-
May, 2024
-
May 3, 2024
Date
Active
CRMLS: EV24089710
$1,150,000
Price
-
January, 2024
-
Jan 15, 2024
Date
Expired
CRMLS: CV23152036
$1,190,000
Price
-
Aug 18, 2023
Date
Active
CRMLS: CV23152036
$1,190,000
Price
-
Listing provided courtesy of CRMLS
-
October, 2023
-
Oct 1, 2023
Date
Expired
CRMLS: EV23020329
$1,245,000
Price
-
Feb 6, 2023
Date
Active
CRMLS: EV23020329
$1,295,000
Price
-
Listing provided courtesy of CRMLS
-
January, 2023
-
Jan 1, 2023
Date
Expired
CRMLS: EV22103651
$1,300,000
Price
-
May 17, 2022
Date
Active
CRMLS: EV22103651
$1,300,000
Price
-
Listing provided courtesy of CRMLS
-
July, 2022
-
Jul 31, 2022
Date
Expired
CRMLS: RW2120665
$599,000
Price
-
Apr 30, 2012
Date
Active
CRMLS: RW2120665
$599,000
Price
-
Listing provided courtesy of CRMLS
-
July, 2022
-
Jul 28, 2022
Date
Expired
CRMLS: RW271934
$965,000
Price
-
Aug 14, 2007
Date
Active
CRMLS: RW271934
$965,000
Price
-
Listing provided courtesy of CRMLS
-
September, 2018
-
Sep 15, 2018
Date
Sold
CRMLS: EV18173669
$642,000
Price
-
Aug 5, 2018
Date
Pending
CRMLS: EV18173669
$649,999
Price
-
Jul 19, 2018
Date
Active
CRMLS: EV18173669
$649,999
Price
-
Listing provided courtesy of CRMLS
-
September, 2018
-
Sep 14, 2018
Date
Sold (Public Records)
Public Records
$642,000
Price
-
September, 2018
-
Sep 14, 2018
Date
Sold
CRMLS: RW2181388
$642,000
Price
-
Jul 18, 2018
Date
Active
CRMLS: RW2181388
$649,999
Price
-
Listing provided courtesy of CRMLS
Show More
Tax History for 2755 Valkyrie Dr
Assessed Value (2020):
$654,840
| Year | Land Value | Improved Value | Assessed Value |
|---|---|---|---|
| 2020 | $98,226 | $556,614 | $654,840 |
Home Value Compared to the Market
This property vs the competition
About 2755 Valkyrie Dr
Detailed summary of property
Public Facts for 2755 Valkyrie Dr
Public county record property details
- Beds
- 4
- Baths
- 4
- Year built
- 1980
- Sq. Ft.
- 2,506
- Lot Size
- 209,784
- Stories
- 1
- Type
- Single Family Residential
- Pool
- No
- Spa
- No
- County
- San Bernardino
- Lot#
- --
- APN
- 0295-231-36-0000
The source for these homes facts are from public records.
92382 Real Estate Sale History (Last 30 days)
Last 30 days of sale history and trends
Median List Price
$399,000
Median List Price/Sq.Ft.
$327
Median Sold Price
$355,000
Median Sold Price/Sq.Ft.
$340
Total Inventory
99
Median Sale to List Price %
94.04%
Avg Days on Market
47
Loan Type
Conventional (57.14%), FHA (21.43%), VA (0%), Cash (7.14%), Other (14.29%)
Tour This Home
Buy with Ardent Real Estate Group and save $3,450.
Contact Jon
Running Springs Agent
Call, Text or Message
Running Springs Agent
Call, Text or Message
Get a $3,450 Cash Reward
New
Buy this home with Ardent Real Estate Group and get $3,450 back.
Call/Text (714) 706-1823
Homes for Sale Near 2755 Valkyrie Dr
Nearby Homes for Sale
Recently Sold Homes Near 2755 Valkyrie Dr
Related Resources to 2755 Valkyrie Dr
New Listings in 92382
Popular Zip Codes
Popular Cities
- Anaheim Hills Homes for Sale
- Brea Homes for Sale
- Corona Homes for Sale
- Fullerton Homes for Sale
- Huntington Beach Homes for Sale
- Irvine Homes for Sale
- La Habra Homes for Sale
- Long Beach Homes for Sale
- Los Angeles Homes for Sale
- Ontario Homes for Sale
- Placentia Homes for Sale
- Riverside Homes for Sale
- San Bernardino Homes for Sale
- Whittier Homes for Sale
- Yorba Linda Homes for Sale
- More Cities
Other Running Springs Resources
- Running Springs Homes for Sale
- Running Springs 1 Bedroom Homes for Sale
- Running Springs 2 Bedroom Homes for Sale
- Running Springs 3 Bedroom Homes for Sale
- Running Springs 4 Bedroom Homes for Sale
- Running Springs 5 Bedroom Homes for Sale
- Running Springs Single Story Homes for Sale
- Running Springs Homes for Sale with Pools
- Running Springs Homes for Sale with 3 Car Garages
- Running Springs New Homes for Sale
- Running Springs Homes for Sale with Large Lots
- Running Springs Cheapest Homes for Sale
- Running Springs Luxury Homes for Sale
- Running Springs Newest Listings for Sale
- Running Springs Homes Pending Sale
- Running Springs Recently Sold Homes
Based on information from California Regional Multiple Listing Service, Inc. as of 2019. This information is for your personal, non-commercial use and may not be used for any purpose other than to identify prospective properties you may be interested in purchasing. Display of MLS data is usually deemed reliable but is NOT guaranteed accurate by the MLS. Buyers are responsible for verifying the accuracy of all information and should investigate the data themselves or retain appropriate professionals. Information from sources other than the Listing Agent may have been included in the MLS data. Unless otherwise specified in writing, Broker/Agent has not and will not verify any information obtained from other sources. The Broker/Agent providing the information contained herein may or may not have been the Listing and/or Selling Agent.
