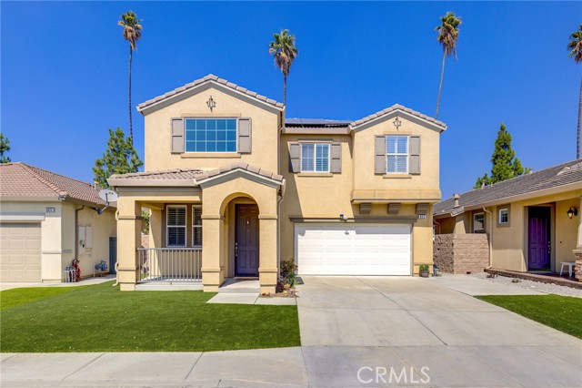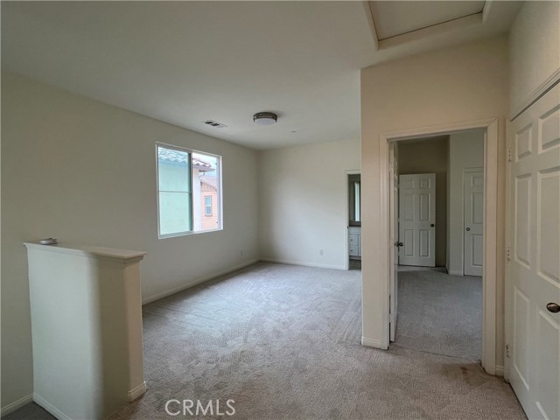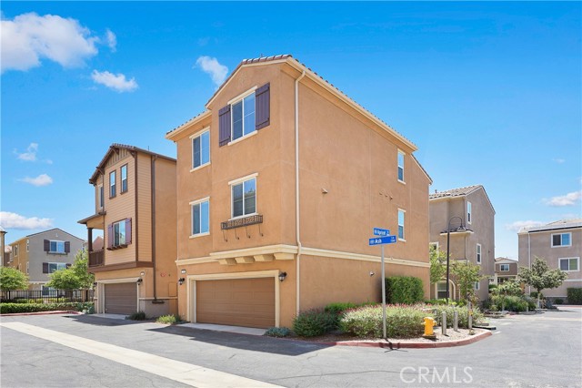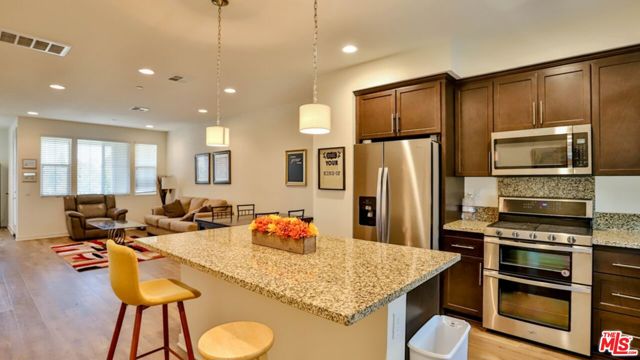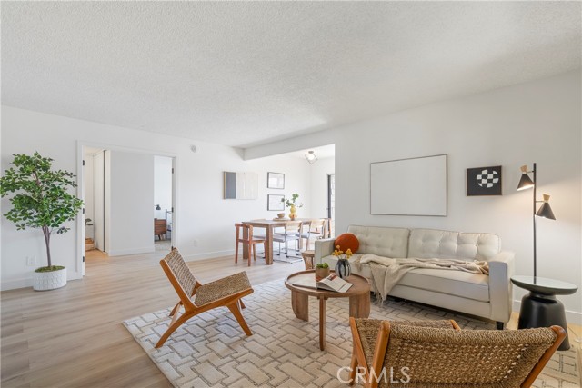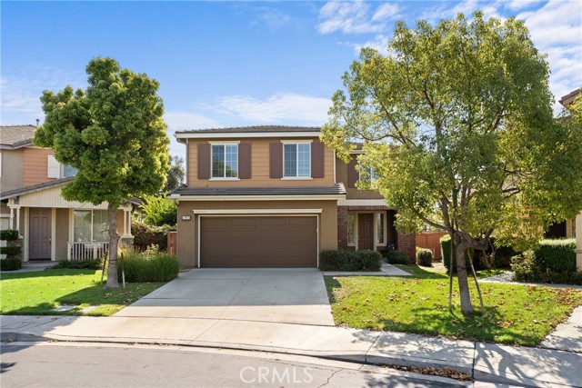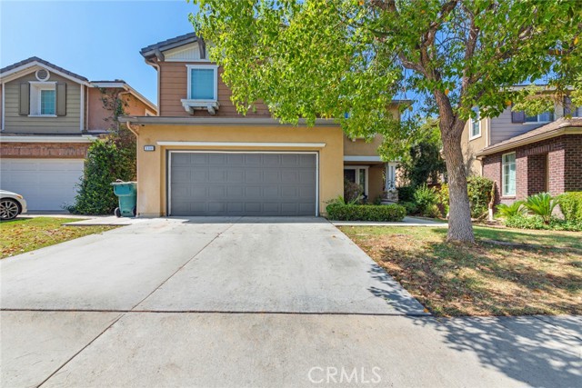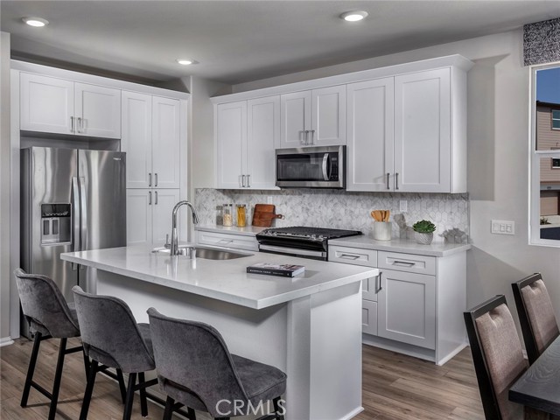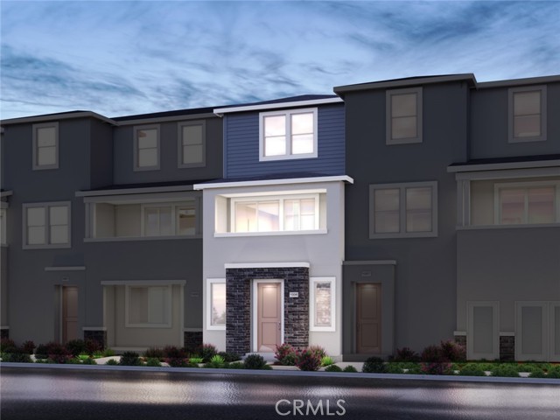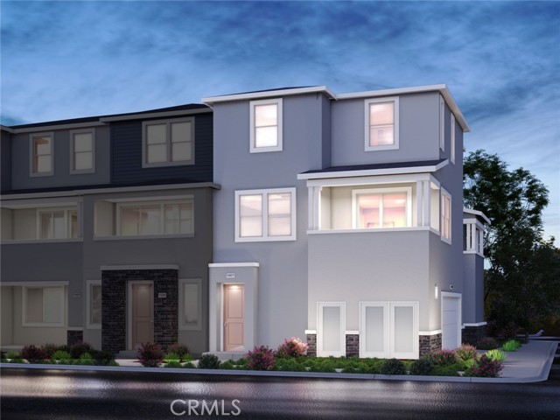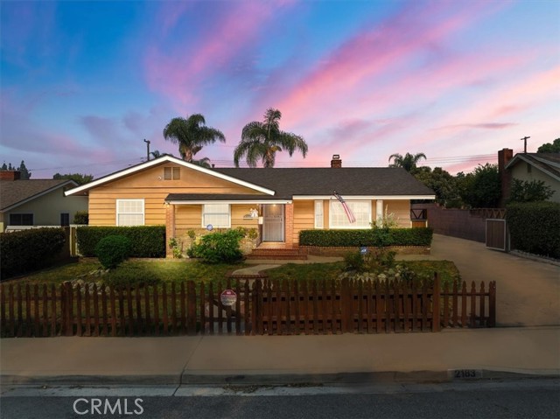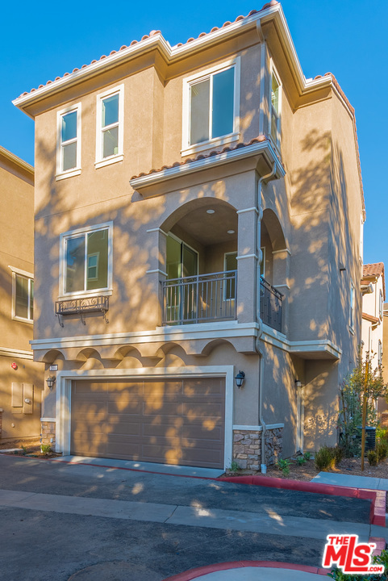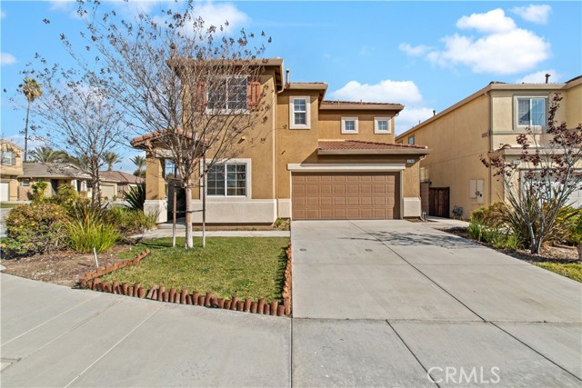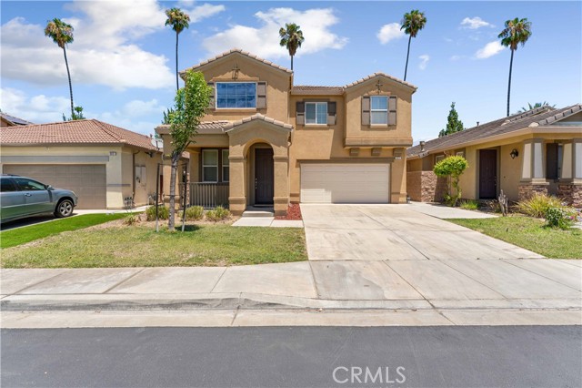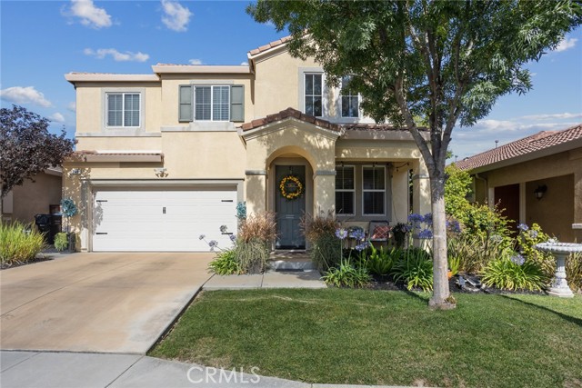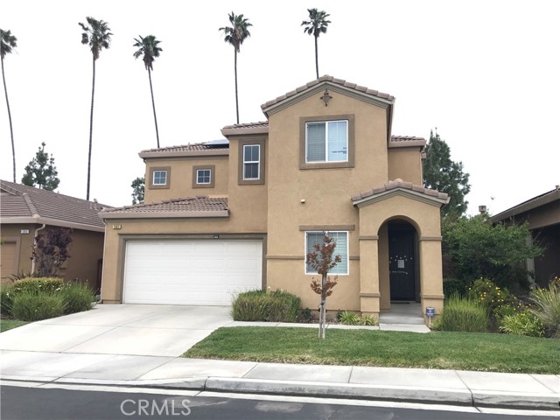2758 Lavender St Pomona, CA 91767
$--
- 3 Beds
- 3 Baths
- 2,423 Sq.Ft.
Off Market
Property Overview: 2758 Lavender St Pomona, CA has 3 bedrooms, 3 bathrooms, 2,423 living square feet and 4,499 square feet lot size. Call an Ardent Real Estate Group agent with any questions you may have.
Home Value Compared to the Market
Refinance your Current Mortgage and Save
Save $
You could be saving money by taking advantage of a lower rate and reducing your monthly payment. See what current rates are at and get a free no-obligation quote on today's refinance rates.
Local Pomona Agent
Loading...
Sale History for 2758 Lavender St
View property's historical transactions
-
January, 2020
-
Jan 1, 2020
Date
Expired
CRMLS: TR19178249
$2,750
Price
-
Oct 22, 2019
Date
Withdrawn
CRMLS: TR19178249
$2,750
Price
-
Aug 29, 2019
Date
Price Change
CRMLS: TR19178249
$2,750
Price
-
Jul 26, 2019
Date
Active
CRMLS: TR19178249
$2,850
Price
-
Listing provided courtesy of CRMLS
-
January, 2019
-
Jan 1, 2019
Date
Expired
CRMLS: TR18114916
$2,650
Price
-
Jul 7, 2018
Date
Withdrawn
CRMLS: TR18114916
$2,650
Price
-
May 16, 2018
Date
Active
CRMLS: TR18114916
$2,650
Price
-
Listing provided courtesy of CRMLS
Show More
Tax History for 2758 Lavender St
Assessed Value (2020):
$457,706
| Year | Land Value | Improved Value | Assessed Value |
|---|---|---|---|
| 2020 | $136,015 | $321,691 | $457,706 |
About 2758 Lavender St
Detailed summary of property
Public Facts for 2758 Lavender St
Public county record property details
- Beds
- 3
- Baths
- 3
- Year built
- 2012
- Sq. Ft.
- 2,423
- Lot Size
- 4,499
- Stories
- --
- Type
- Planned Unit Development (Pud) (Residential)
- Pool
- No
- Spa
- No
- County
- Los Angeles
- Lot#
- 41
- APN
- 8366-027-041
The source for these homes facts are from public records.
91767 Real Estate Sale History (Last 30 days)
Last 30 days of sale history and trends
Median List Price
$655,000
Median List Price/Sq.Ft.
$449
Median Sold Price
$700,000
Median Sold Price/Sq.Ft.
$457
Total Inventory
73
Median Sale to List Price %
100.29%
Avg Days on Market
26
Loan Type
Conventional (33.33%), FHA (33.33%), VA (4.17%), Cash (25%), Other (4.17%)
Thinking of Selling?
Is this your property?
Thinking of Selling?
Call, Text or Message
Thinking of Selling?
Call, Text or Message
Refinance your Current Mortgage and Save
Save $
You could be saving money by taking advantage of a lower rate and reducing your monthly payment. See what current rates are at and get a free no-obligation quote on today's refinance rates.
Homes for Sale Near 2758 Lavender St
Nearby Homes for Sale
Recently Sold Homes Near 2758 Lavender St
Nearby Homes to 2758 Lavender St
Data from public records.
5 Beds |
3 Baths |
2,862 Sq. Ft.
3 Beds |
2 Baths |
2,423 Sq. Ft.
3 Beds |
3 Baths |
2,233 Sq. Ft.
5 Beds |
3 Baths |
2,862 Sq. Ft.
3 Beds |
3 Baths |
2,423 Sq. Ft.
3 Beds |
3 Baths |
2,423 Sq. Ft.
5 Beds |
3 Baths |
2,862 Sq. Ft.
3 Beds |
3 Baths |
2,423 Sq. Ft.
5 Beds |
3 Baths |
2,862 Sq. Ft.
3 Beds |
3 Baths |
2,233 Sq. Ft.
3 Beds |
3 Baths |
2,233 Sq. Ft.
5 Beds |
3 Baths |
2,862 Sq. Ft.
Related Resources to 2758 Lavender St
New Listings in 91767
Popular Zip Codes
Popular Cities
- Anaheim Hills Homes for Sale
- Brea Homes for Sale
- Corona Homes for Sale
- Fullerton Homes for Sale
- Huntington Beach Homes for Sale
- Irvine Homes for Sale
- La Habra Homes for Sale
- Long Beach Homes for Sale
- Los Angeles Homes for Sale
- Ontario Homes for Sale
- Placentia Homes for Sale
- Riverside Homes for Sale
- San Bernardino Homes for Sale
- Whittier Homes for Sale
- Yorba Linda Homes for Sale
- More Cities
Other Pomona Resources
- Pomona Homes for Sale
- Pomona Townhomes for Sale
- Pomona Condos for Sale
- Pomona 1 Bedroom Homes for Sale
- Pomona 2 Bedroom Homes for Sale
- Pomona 3 Bedroom Homes for Sale
- Pomona 4 Bedroom Homes for Sale
- Pomona 5 Bedroom Homes for Sale
- Pomona Single Story Homes for Sale
- Pomona Homes for Sale with Pools
- Pomona Homes for Sale with 3 Car Garages
- Pomona New Homes for Sale
- Pomona Homes for Sale with Large Lots
- Pomona Cheapest Homes for Sale
- Pomona Luxury Homes for Sale
- Pomona Newest Listings for Sale
- Pomona Homes Pending Sale
- Pomona Recently Sold Homes
