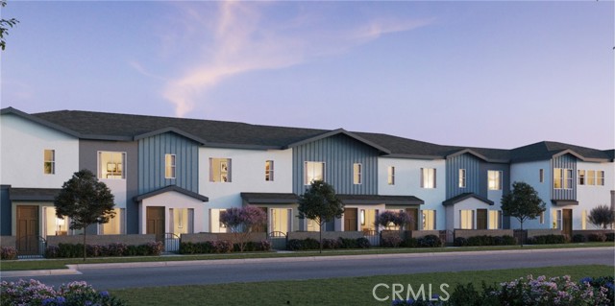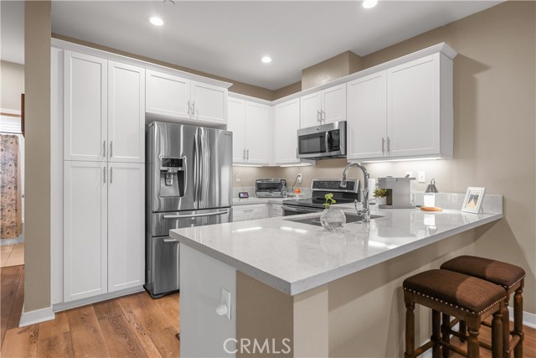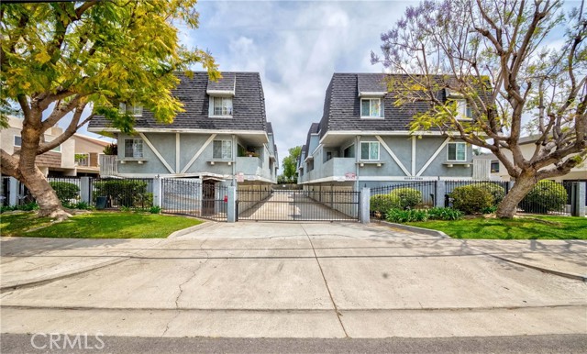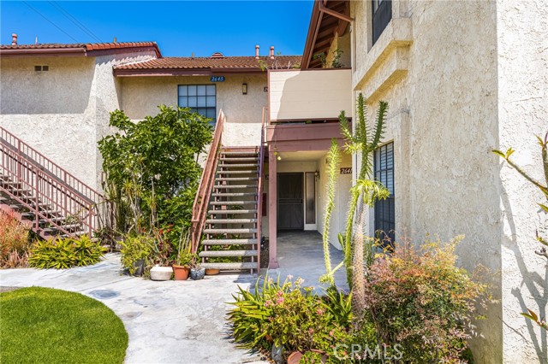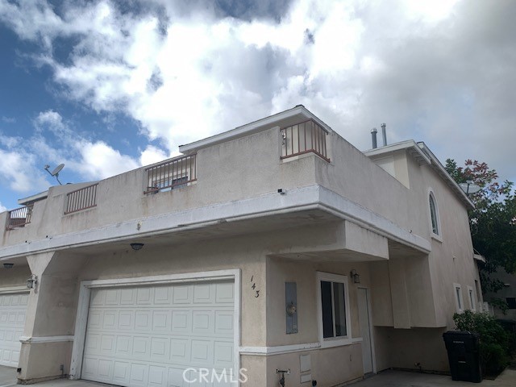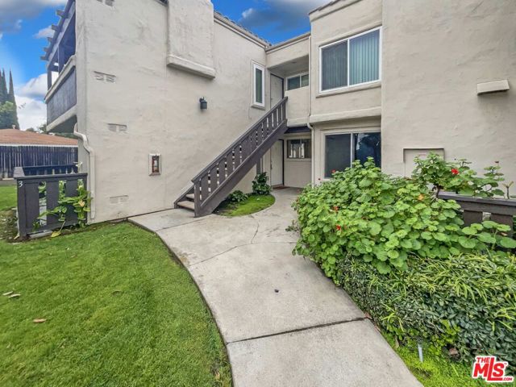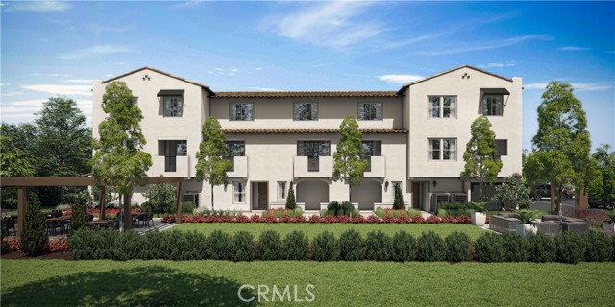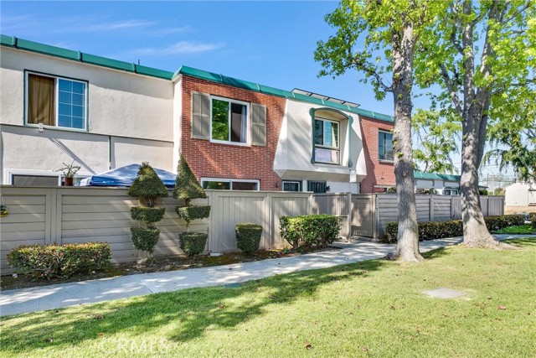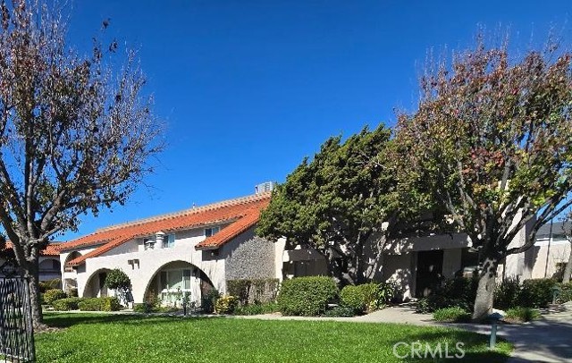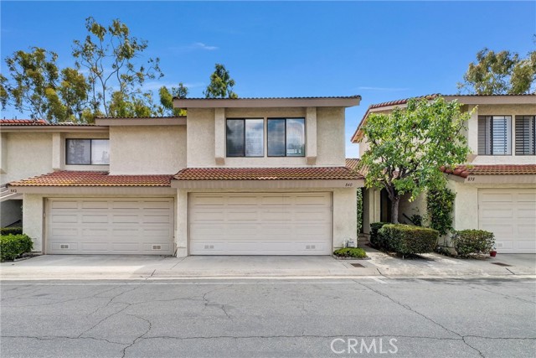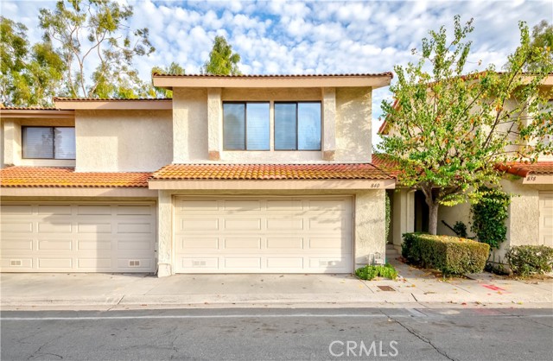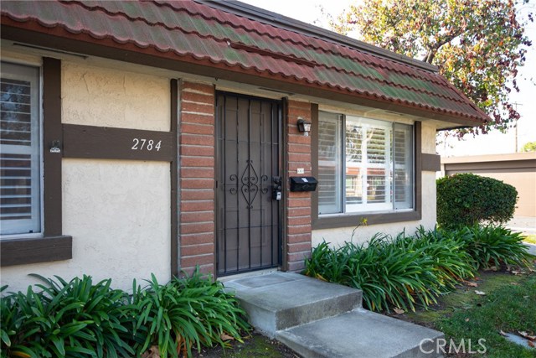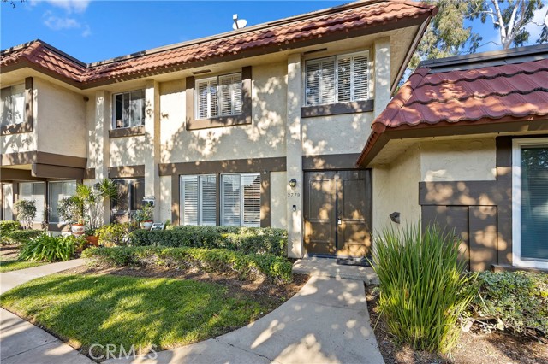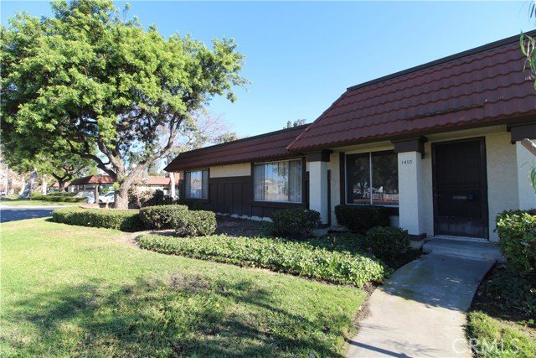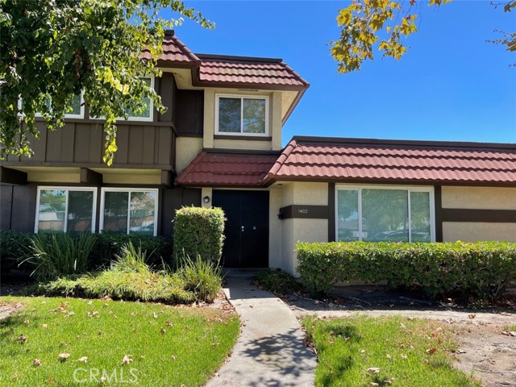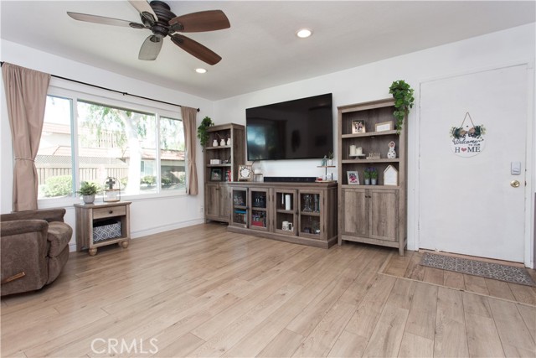
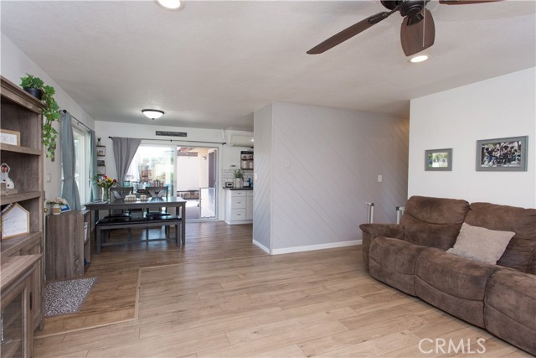
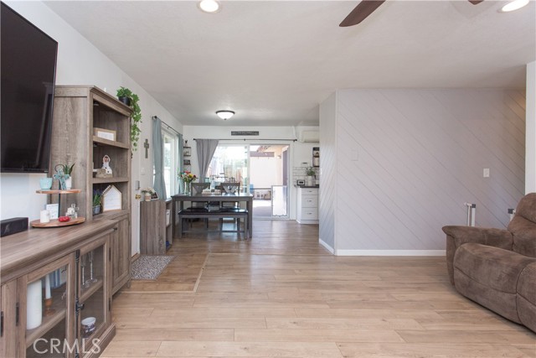
View Photos
2776 W Parkdale Dr Anaheim, CA 92801
$645,000
Sold Price as of 05/06/2023
- 3 Beds
- 2 Baths
- 1,096 Sq.Ft.
Sold
Property Overview: 2776 W Parkdale Dr Anaheim, CA has 3 bedrooms, 2 bathrooms, 1,096 living square feet and 3,050 square feet lot size. Call an Ardent Real Estate Group agent with any questions you may have.
Listed by Nathan Roesler | BRE #02125171 | eXp Realty of Southern Ca, Inc
Last checked: 15 minutes ago |
Last updated: June 6th, 2023 |
Source CRMLS |
DOM: 7
Home details
- Lot Sq. Ft
- 3,050
- HOA Dues
- $270/mo
- Year built
- 1973
- Garage
- 2 Car
- Property Type:
- Townhouse
- Status
- Sold
- MLS#
- PW23048726
- City
- Anaheim
- County
- Orange
- Time on Site
- 417 days
Show More
Property Details for 2776 W Parkdale Dr
Local Anaheim Agent
Loading...
Sale History for 2776 W Parkdale Dr
Last sold for $645,000 on May 6th, 2023
-
May, 2023
-
May 6, 2023
Date
Sold
CRMLS: PW23048726
$645,000
Price
-
Mar 29, 2023
Date
Active
CRMLS: PW23048726
$599,999
Price
-
September, 2020
-
Sep 29, 2020
Date
Canceled
CRMLS: PW20196108
$469,000
Price
-
Sep 29, 2020
Date
Active
CRMLS: PW20196108
$469,000
Price
-
Sep 26, 2020
Date
Hold
CRMLS: PW20196108
$469,000
Price
-
Sep 26, 2020
Date
Active
CRMLS: PW20196108
$469,000
Price
-
Sep 25, 2020
Date
Hold
CRMLS: PW20196108
$469,000
Price
-
Sep 23, 2020
Date
Active
CRMLS: PW20196108
$469,000
Price
-
Sep 23, 2020
Date
Hold
CRMLS: PW20196108
$469,000
Price
-
Sep 19, 2020
Date
Active
CRMLS: PW20196108
$469,000
Price
-
Listing provided courtesy of CRMLS
-
January, 2016
-
Jan 15, 2016
Date
Sold (Public Records)
Public Records
$382,000
Price
-
November, 2015
-
Nov 6, 2015
Date
Sold (Public Records)
Public Records
--
Price
Show More
Tax History for 2776 W Parkdale Dr
Assessed Value (2020):
$413,487
| Year | Land Value | Improved Value | Assessed Value |
|---|---|---|---|
| 2020 | $341,890 | $71,597 | $413,487 |
Home Value Compared to the Market
This property vs the competition
About 2776 W Parkdale Dr
Detailed summary of property
Public Facts for 2776 W Parkdale Dr
Public county record property details
- Beds
- 3
- Baths
- 2
- Year built
- 1973
- Sq. Ft.
- 1,096
- Lot Size
- 3,050
- Stories
- 1
- Type
- Single Family Residential
- Pool
- No
- Spa
- No
- County
- Orange
- Lot#
- 17
- APN
- 070-742-17
The source for these homes facts are from public records.
92801 Real Estate Sale History (Last 30 days)
Last 30 days of sale history and trends
Median List Price
$795,000
Median List Price/Sq.Ft.
$548
Median Sold Price
$850,000
Median Sold Price/Sq.Ft.
$501
Total Inventory
50
Median Sale to List Price %
101.63%
Avg Days on Market
21
Loan Type
Conventional (57.89%), FHA (0%), VA (0%), Cash (21.05%), Other (21.05%)
Thinking of Selling?
Is this your property?
Thinking of Selling?
Call, Text or Message
Thinking of Selling?
Call, Text or Message
Homes for Sale Near 2776 W Parkdale Dr
Nearby Homes for Sale
Recently Sold Homes Near 2776 W Parkdale Dr
Related Resources to 2776 W Parkdale Dr
New Listings in 92801
Popular Zip Codes
Popular Cities
- Anaheim Hills Homes for Sale
- Brea Homes for Sale
- Corona Homes for Sale
- Fullerton Homes for Sale
- Huntington Beach Homes for Sale
- Irvine Homes for Sale
- La Habra Homes for Sale
- Long Beach Homes for Sale
- Los Angeles Homes for Sale
- Ontario Homes for Sale
- Placentia Homes for Sale
- Riverside Homes for Sale
- San Bernardino Homes for Sale
- Whittier Homes for Sale
- Yorba Linda Homes for Sale
- More Cities
Other Anaheim Resources
- Anaheim Homes for Sale
- Anaheim Townhomes for Sale
- Anaheim Condos for Sale
- Anaheim 1 Bedroom Homes for Sale
- Anaheim 2 Bedroom Homes for Sale
- Anaheim 3 Bedroom Homes for Sale
- Anaheim 4 Bedroom Homes for Sale
- Anaheim 5 Bedroom Homes for Sale
- Anaheim Single Story Homes for Sale
- Anaheim Homes for Sale with Pools
- Anaheim Homes for Sale with 3 Car Garages
- Anaheim New Homes for Sale
- Anaheim Homes for Sale with Large Lots
- Anaheim Cheapest Homes for Sale
- Anaheim Luxury Homes for Sale
- Anaheim Newest Listings for Sale
- Anaheim Homes Pending Sale
- Anaheim Recently Sold Homes
Based on information from California Regional Multiple Listing Service, Inc. as of 2019. This information is for your personal, non-commercial use and may not be used for any purpose other than to identify prospective properties you may be interested in purchasing. Display of MLS data is usually deemed reliable but is NOT guaranteed accurate by the MLS. Buyers are responsible for verifying the accuracy of all information and should investigate the data themselves or retain appropriate professionals. Information from sources other than the Listing Agent may have been included in the MLS data. Unless otherwise specified in writing, Broker/Agent has not and will not verify any information obtained from other sources. The Broker/Agent providing the information contained herein may or may not have been the Listing and/or Selling Agent.
