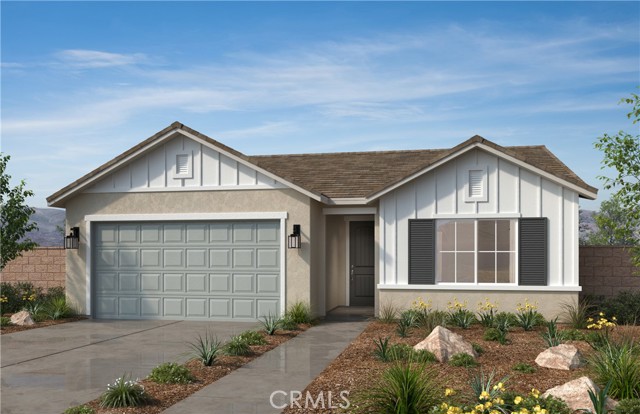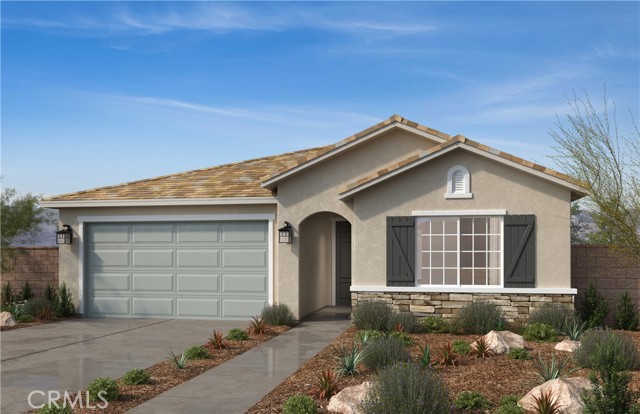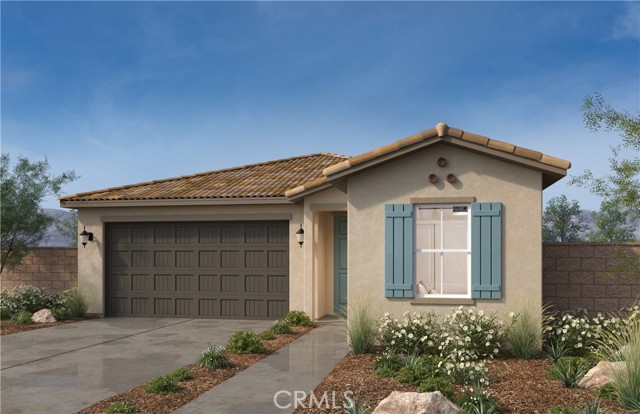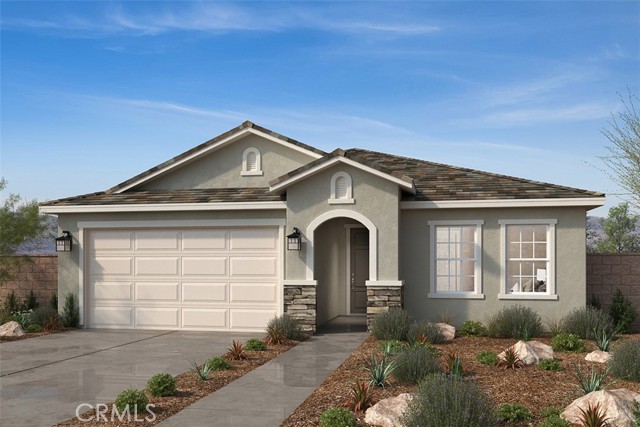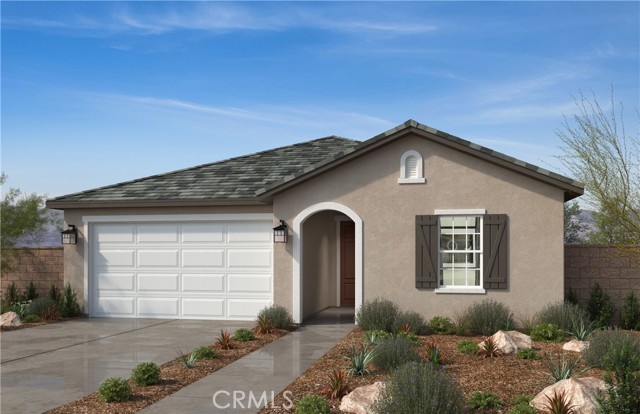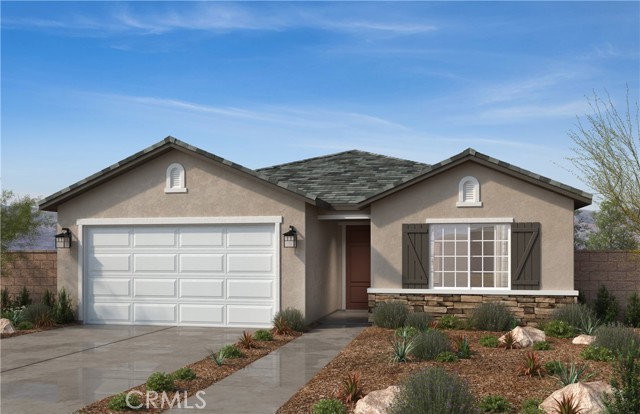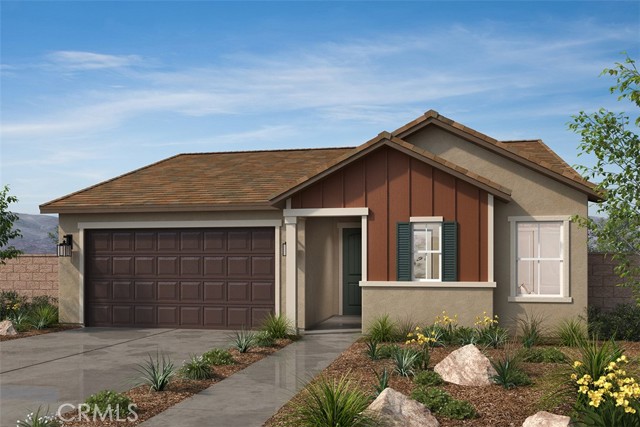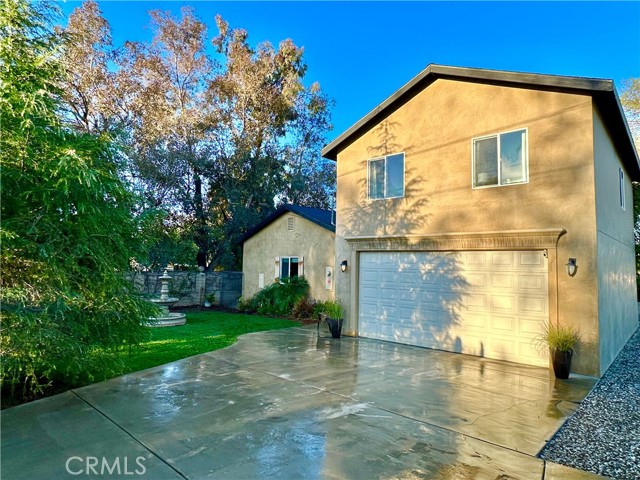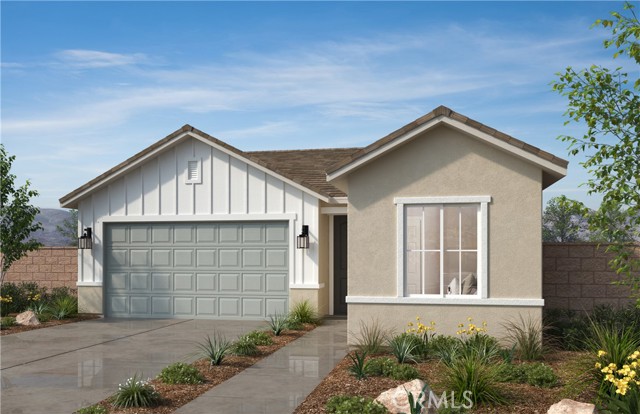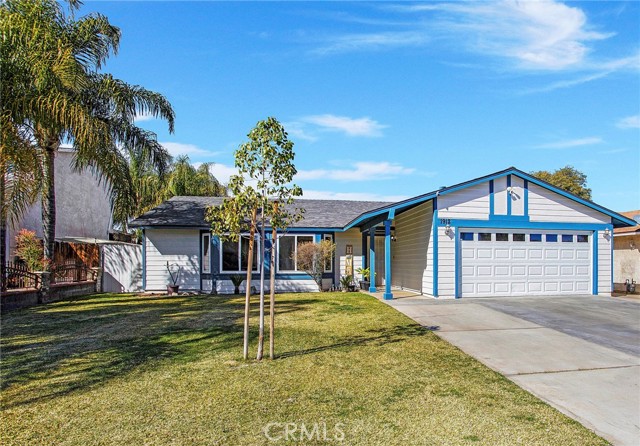27919 Crystal Spring Dr Menifee, CA 92584
$312,000
Sold Price as of 09/24/2013
- 2 Beds
- 2 Baths
- 2,091 Sq.Ft.
Off Market
Property Overview: 27919 Crystal Spring Dr Menifee, CA has 2 bedrooms, 2 bathrooms, 2,091 living square feet and 5,227 square feet lot size. Call an Ardent Real Estate Group agent with any questions you may have.
Home Value Compared to the Market
Refinance your Current Mortgage and Save
Save $
You could be saving money by taking advantage of a lower rate and reducing your monthly payment. See what current rates are at and get a free no-obligation quote on today's refinance rates.
Local Menifee Agent
Loading...
Sale History for 27919 Crystal Spring Dr
Last sold for $312,000 on September 24th, 2013
-
December, 2019
-
Dec 13, 2019
Date
Price Change
CRMLS: PW13112619
$315,000
Price
-
Dec 13, 2019
Date
Price Change
CRMLS: PW13112619
$325,000
Price
-
Listing provided courtesy of CRMLS
-
December, 2019
-
Dec 13, 2019
Date
Price Change
CRMLS: T10061628
$250,000
Price
-
Dec 13, 2019
Date
Price Change
CRMLS: T10061628
$285,000
Price
-
Dec 13, 2019
Date
Price Change
CRMLS: T10061628
$265,000
Price
-
Dec 13, 2019
Date
Price Change
CRMLS: T10061628
$269,500
Price
-
Dec 13, 2019
Date
Price Change
CRMLS: T10061628
$275,000
Price
-
Listing provided courtesy of CRMLS
-
December, 2018
-
Dec 30, 2018
Date
Sold
CRMLS: 130031590
$312,000
Price
-
Listing provided courtesy of CRMLS
-
September, 2013
-
Sep 24, 2013
Date
Sold (Public Records)
Public Records
$312,000
Price
-
October, 2003
-
Oct 30, 2003
Date
Sold (Public Records)
Public Records
$261,000
Price
Show More
Tax History for 27919 Crystal Spring Dr
Assessed Value (2020):
$349,711
| Year | Land Value | Improved Value | Assessed Value |
|---|---|---|---|
| 2020 | $78,458 | $271,253 | $349,711 |
About 27919 Crystal Spring Dr
Detailed summary of property
Public Facts for 27919 Crystal Spring Dr
Public county record property details
- Beds
- 2
- Baths
- 2
- Year built
- 2003
- Sq. Ft.
- 2,091
- Lot Size
- 5,227
- Stories
- 1
- Type
- Single Family Residential
- Pool
- No
- Spa
- No
- County
- Riverside
- Lot#
- 28
- APN
- 340-310-005
The source for these homes facts are from public records.
92584 Real Estate Sale History (Last 30 days)
Last 30 days of sale history and trends
Median List Price
$669,000
Median List Price/Sq.Ft.
$279
Median Sold Price
$637,695
Median Sold Price/Sq.Ft.
$275
Total Inventory
263
Median Sale to List Price %
99.64%
Avg Days on Market
24
Loan Type
Conventional (35.29%), FHA (21.57%), VA (21.57%), Cash (19.61%), Other (1.96%)
Thinking of Selling?
Is this your property?
Thinking of Selling?
Call, Text or Message
Thinking of Selling?
Call, Text or Message
Refinance your Current Mortgage and Save
Save $
You could be saving money by taking advantage of a lower rate and reducing your monthly payment. See what current rates are at and get a free no-obligation quote on today's refinance rates.
Homes for Sale Near 27919 Crystal Spring Dr
Nearby Homes for Sale
Recently Sold Homes Near 27919 Crystal Spring Dr
Nearby Homes to 27919 Crystal Spring Dr
Data from public records.
2 Beds |
1 Baths |
1,734 Sq. Ft.
2 Beds |
2 Baths |
2,091 Sq. Ft.
2 Beds |
1 Baths |
1,734 Sq. Ft.
2 Beds |
2 Baths |
2,091 Sq. Ft.
2 Beds |
1 Baths |
1,734 Sq. Ft.
2 Beds |
1 Baths |
1,734 Sq. Ft.
2 Beds |
2 Baths |
1,868 Sq. Ft.
2 Beds |
1 Baths |
1,734 Sq. Ft.
2 Beds |
2 Baths |
1,868 Sq. Ft.
2 Beds |
2 Baths |
2,091 Sq. Ft.
2 Beds |
2 Baths |
1,868 Sq. Ft.
2 Beds |
2 Baths |
2,091 Sq. Ft.
Related Resources to 27919 Crystal Spring Dr
New Listings in 92584
Popular Zip Codes
Popular Cities
- Anaheim Hills Homes for Sale
- Brea Homes for Sale
- Corona Homes for Sale
- Fullerton Homes for Sale
- Huntington Beach Homes for Sale
- Irvine Homes for Sale
- La Habra Homes for Sale
- Long Beach Homes for Sale
- Los Angeles Homes for Sale
- Ontario Homes for Sale
- Placentia Homes for Sale
- Riverside Homes for Sale
- San Bernardino Homes for Sale
- Whittier Homes for Sale
- Yorba Linda Homes for Sale
- More Cities
Other Menifee Resources
- Menifee Homes for Sale
- Menifee Townhomes for Sale
- Menifee Condos for Sale
- Menifee 2 Bedroom Homes for Sale
- Menifee 3 Bedroom Homes for Sale
- Menifee 4 Bedroom Homes for Sale
- Menifee 5 Bedroom Homes for Sale
- Menifee Single Story Homes for Sale
- Menifee Homes for Sale with Pools
- Menifee Homes for Sale with 3 Car Garages
- Menifee New Homes for Sale
- Menifee Homes for Sale with Large Lots
- Menifee Cheapest Homes for Sale
- Menifee Luxury Homes for Sale
- Menifee Newest Listings for Sale
- Menifee Homes Pending Sale
- Menifee Recently Sold Homes



