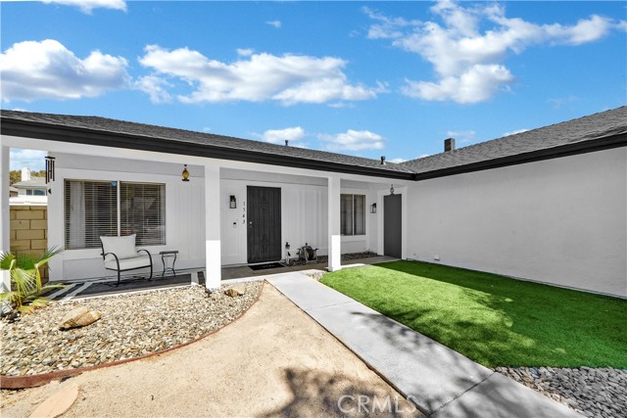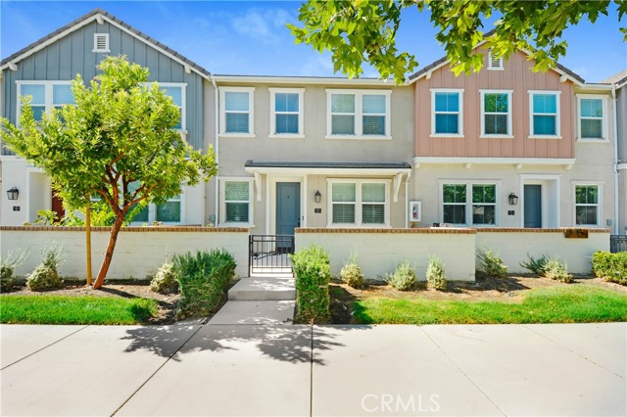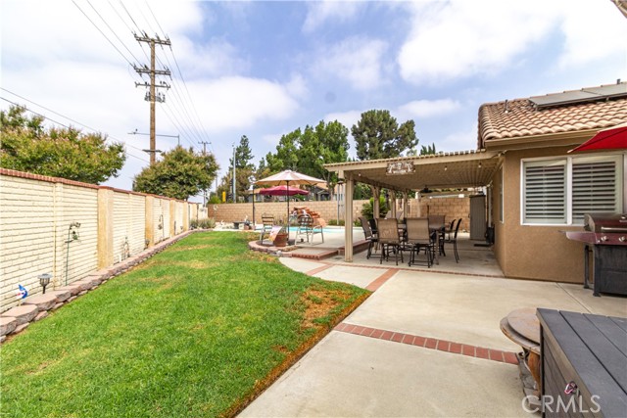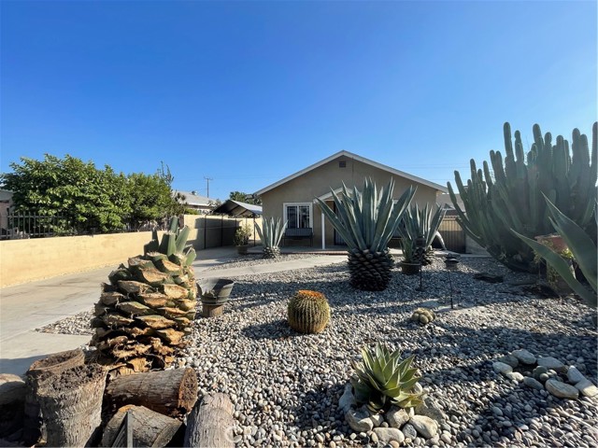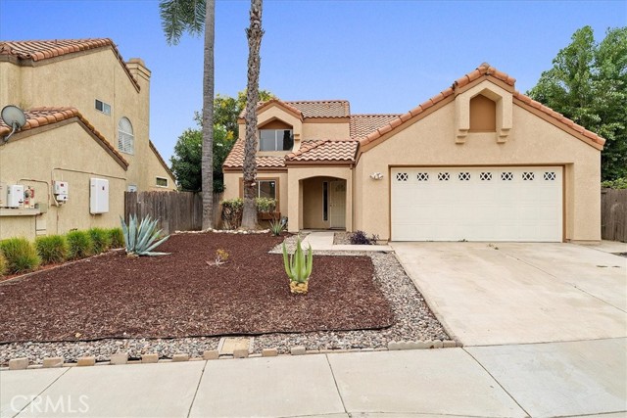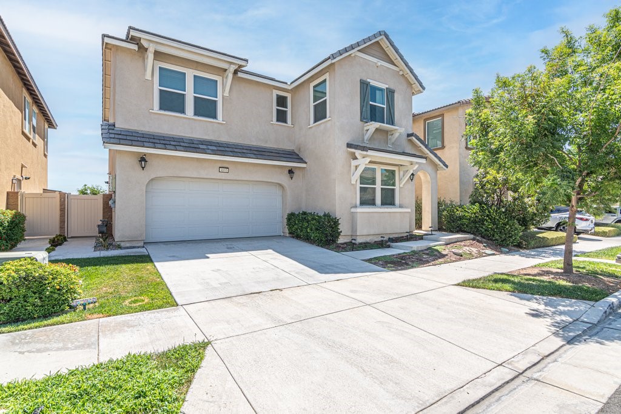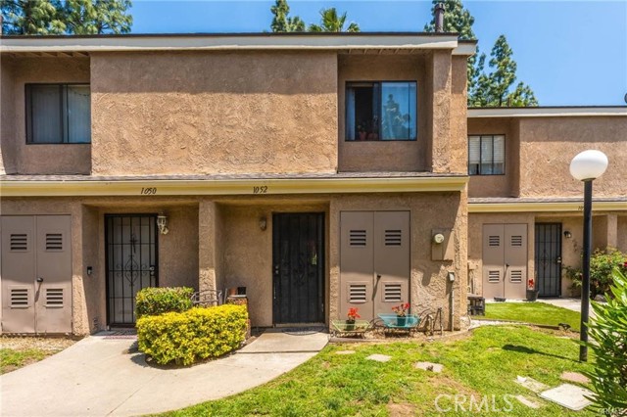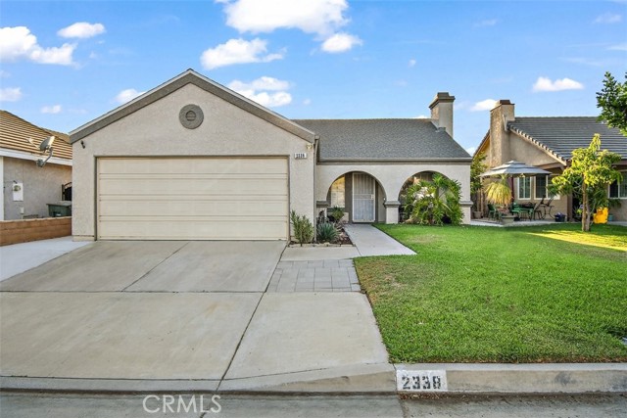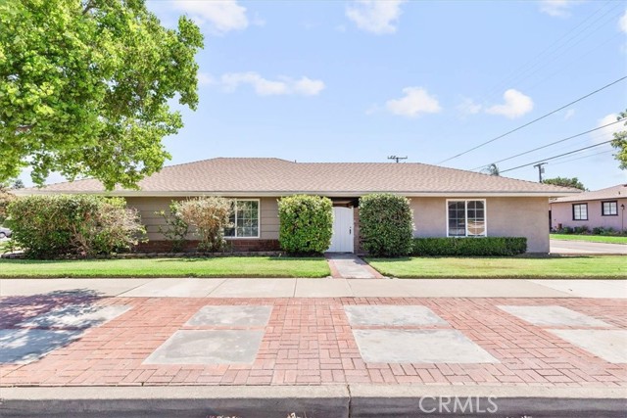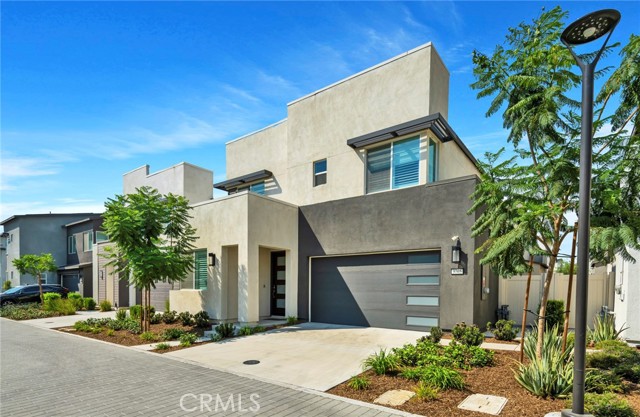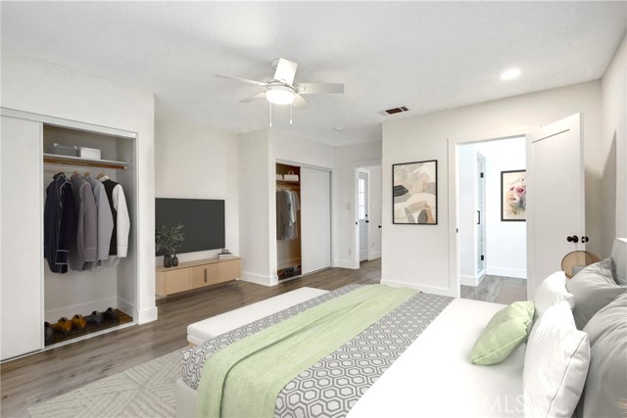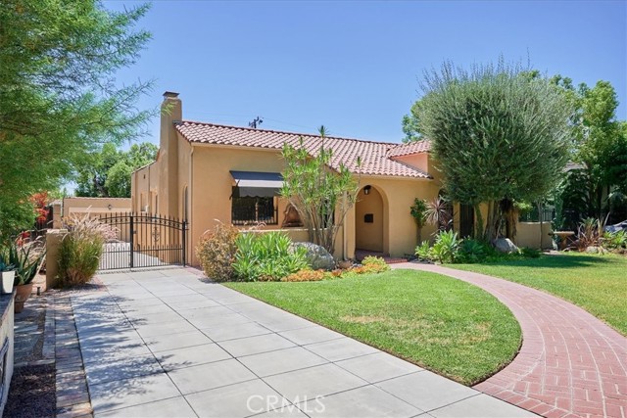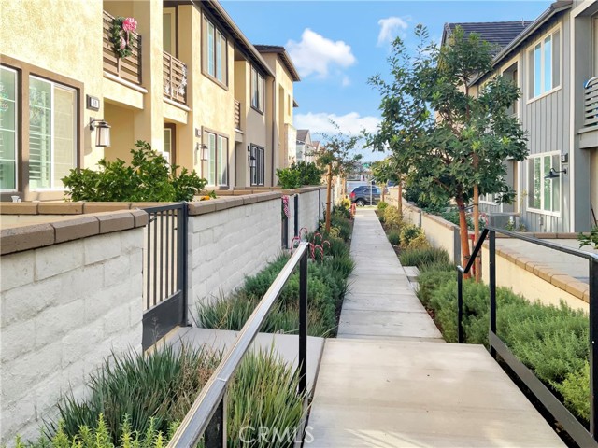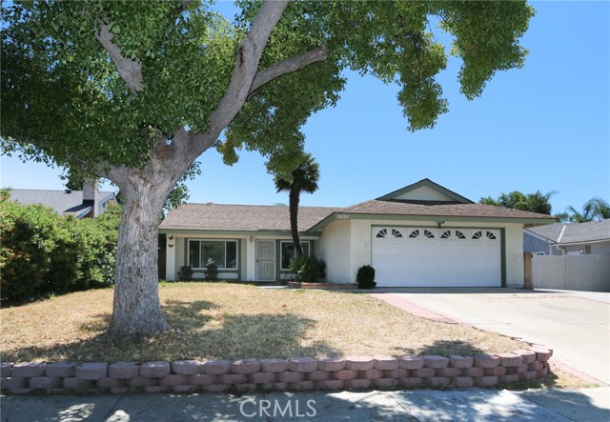2805 E Via Terrano Ontario, CA 91764
$505,000
Sold Price as of 04/30/2014
- 3 Beds
- 2 Baths
- 2,326 Sq.Ft.
Off Market
Property Overview: 2805 E Via Terrano Ontario, CA has 3 bedrooms, 2 bathrooms, 2,326 living square feet and 6,424 square feet lot size. Call an Ardent Real Estate Group agent with any questions you may have.
Home Value Compared to the Market
Refinance your Current Mortgage and Save
Save $
You could be saving money by taking advantage of a lower rate and reducing your monthly payment. See what current rates are at and get a free no-obligation quote on today's refinance rates.
Local Ontario Agent
Loading...
Sale History for 2805 E Via Terrano
Last sold for $505,000 on April 30th, 2014
-
June, 2019
-
Jun 3, 2019
Date
Expired
CRMLS: TR19046568
$599,000
Price
-
May 17, 2019
Date
Withdrawn
CRMLS: TR19046568
$599,000
Price
-
Mar 1, 2019
Date
Active
CRMLS: TR19046568
$599,000
Price
-
Listing provided courtesy of CRMLS
-
September, 2018
-
Sep 21, 2018
Date
Expired
CRMLS: TR18147985
$620,000
Price
-
Sep 3, 2018
Date
Withdrawn
CRMLS: TR18147985
$620,000
Price
-
Jun 21, 2018
Date
Active
CRMLS: TR18147985
$620,000
Price
-
Listing provided courtesy of CRMLS
-
July, 2017
-
Jul 19, 2017
Date
Hold
CRMLS: SW17091658
$620,000
Price
-
Jul 12, 2017
Date
Active
CRMLS: SW17091658
$620,000
Price
-
Jul 12, 2017
Date
Hold
CRMLS: SW17091658
$620,000
Price
-
Apr 28, 2017
Date
Active
CRMLS: SW17091658
$620,000
Price
-
Listing provided courtesy of CRMLS
-
April, 2014
-
Apr 30, 2014
Date
Sold (Public Records)
Public Records
$505,000
Price
Show More
Tax History for 2805 E Via Terrano
Assessed Value (2020):
$566,052
| Year | Land Value | Improved Value | Assessed Value |
|---|---|---|---|
| 2020 | $198,398 | $367,654 | $566,052 |
About 2805 E Via Terrano
Detailed summary of property
Public Facts for 2805 E Via Terrano
Public county record property details
- Beds
- 3
- Baths
- 2
- Year built
- 2014
- Sq. Ft.
- 2,326
- Lot Size
- 6,424
- Stories
- 2
- Type
- Planned Unit Development (Pud) (Residential)
- Pool
- No
- Spa
- No
- County
- San Bernardino
- Lot#
- --
- APN
- 0210-632-57-0000
The source for these homes facts are from public records.
91764 Real Estate Sale History (Last 30 days)
Last 30 days of sale history and trends
Median List Price
$630,000
Median List Price/Sq.Ft.
$446
Median Sold Price
$635,000
Median Sold Price/Sq.Ft.
$466
Total Inventory
72
Median Sale to List Price %
102.44%
Avg Days on Market
23
Loan Type
Conventional (61.54%), FHA (23.08%), VA (3.85%), Cash (3.85%), Other (7.69%)
Thinking of Selling?
Is this your property?
Thinking of Selling?
Call, Text or Message
Thinking of Selling?
Call, Text or Message
Refinance your Current Mortgage and Save
Save $
You could be saving money by taking advantage of a lower rate and reducing your monthly payment. See what current rates are at and get a free no-obligation quote on today's refinance rates.
Homes for Sale Near 2805 E Via Terrano
Nearby Homes for Sale
Recently Sold Homes Near 2805 E Via Terrano
Nearby Homes to 2805 E Via Terrano
Data from public records.
3 Beds |
2 Baths |
2,326 Sq. Ft.
3 Beds |
2 Baths |
1,901 Sq. Ft.
3 Beds |
2 Baths |
2,326 Sq. Ft.
3 Beds |
2 Baths |
1,850 Sq. Ft.
3 Beds |
2 Baths |
1,878 Sq. Ft.
3 Beds |
2 Baths |
1,901 Sq. Ft.
3 Beds |
2 Baths |
1,850 Sq. Ft.
3 Beds |
2 Baths |
1,850 Sq. Ft.
3 Beds |
2 Baths |
1,878 Sq. Ft.
3 Beds |
2 Baths |
1,850 Sq. Ft.
3 Beds |
2 Baths |
2,326 Sq. Ft.
-- Beds |
-- Baths |
-- Sq. Ft.
Related Resources to 2805 E Via Terrano
New Listings in 91764
Popular Zip Codes
Popular Cities
- Anaheim Hills Homes for Sale
- Brea Homes for Sale
- Corona Homes for Sale
- Fullerton Homes for Sale
- Huntington Beach Homes for Sale
- Irvine Homes for Sale
- La Habra Homes for Sale
- Long Beach Homes for Sale
- Los Angeles Homes for Sale
- Placentia Homes for Sale
- Riverside Homes for Sale
- San Bernardino Homes for Sale
- Whittier Homes for Sale
- Yorba Linda Homes for Sale
- More Cities
Other Ontario Resources
- Ontario Homes for Sale
- Ontario Townhomes for Sale
- Ontario Condos for Sale
- Ontario 1 Bedroom Homes for Sale
- Ontario 2 Bedroom Homes for Sale
- Ontario 3 Bedroom Homes for Sale
- Ontario 4 Bedroom Homes for Sale
- Ontario 5 Bedroom Homes for Sale
- Ontario Single Story Homes for Sale
- Ontario Homes for Sale with Pools
- Ontario Homes for Sale with 3 Car Garages
- Ontario New Homes for Sale
- Ontario Homes for Sale with Large Lots
- Ontario Cheapest Homes for Sale
- Ontario Luxury Homes for Sale
- Ontario Newest Listings for Sale
- Ontario Homes Pending Sale
- Ontario Recently Sold Homes
