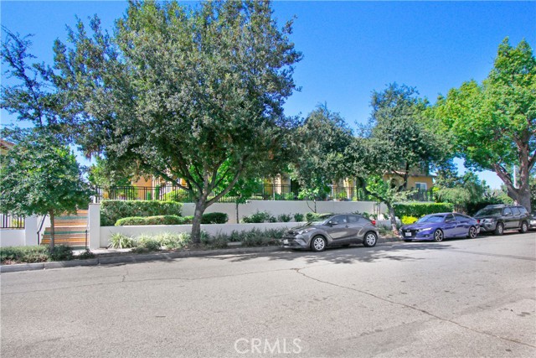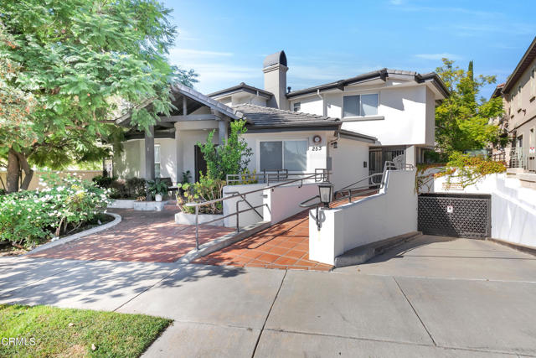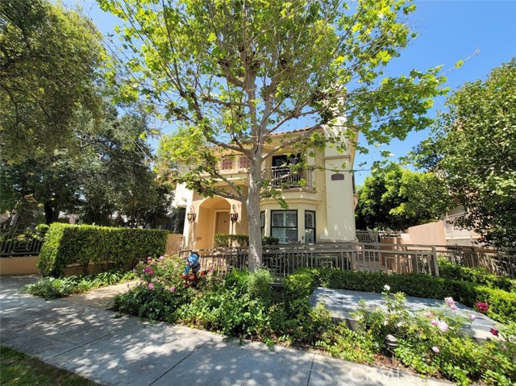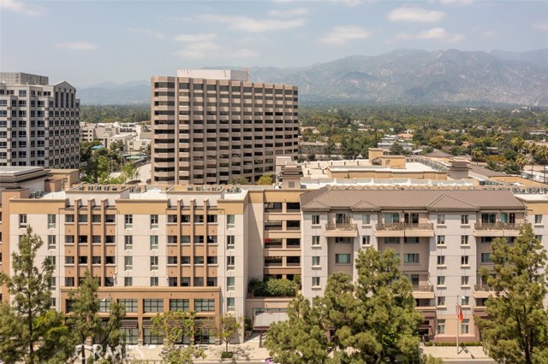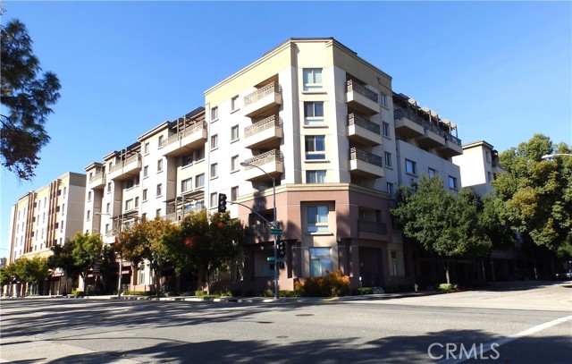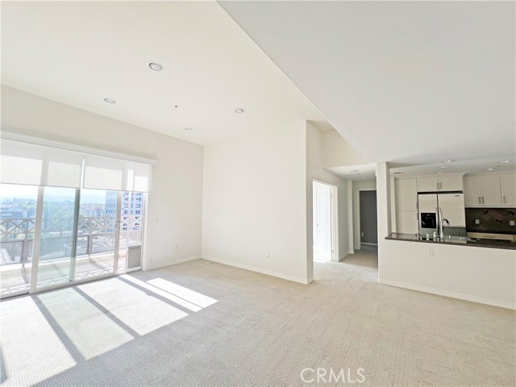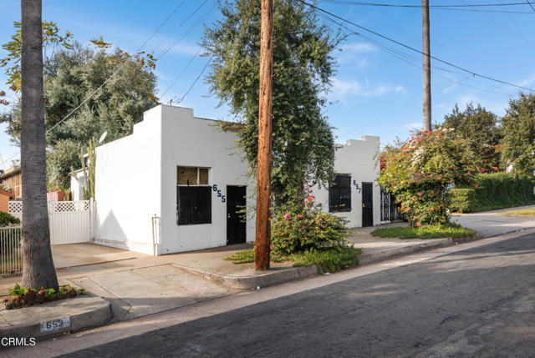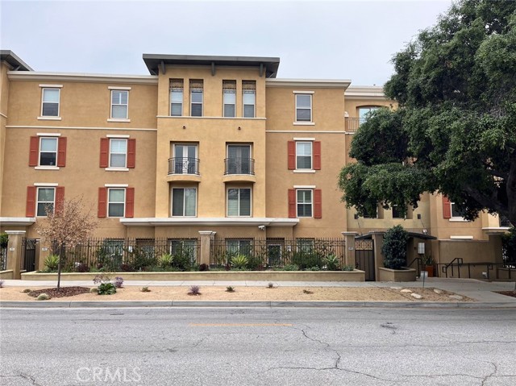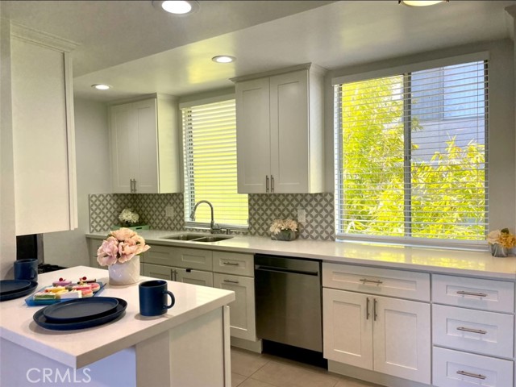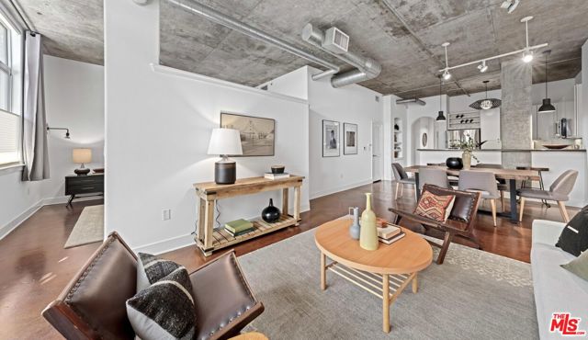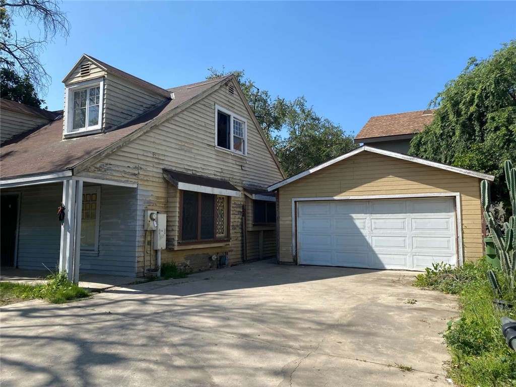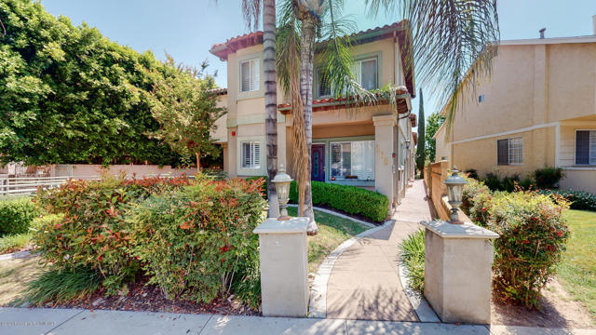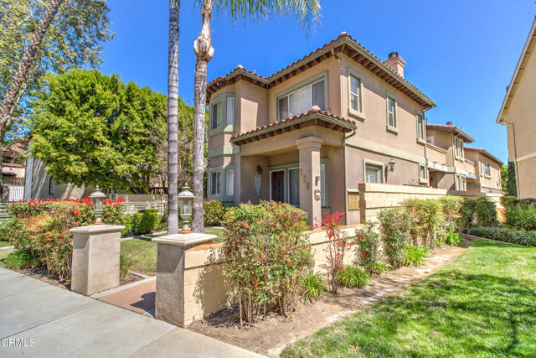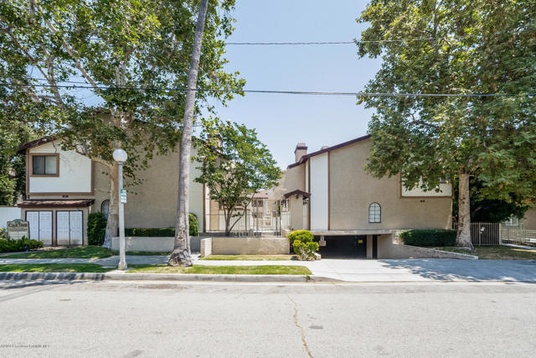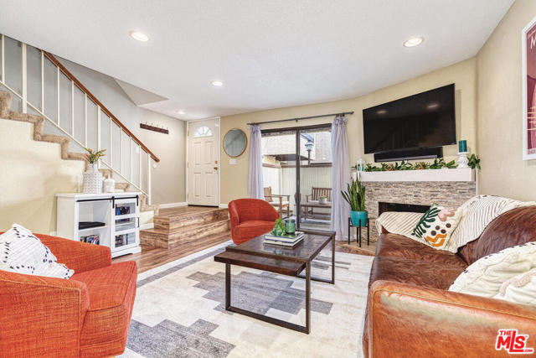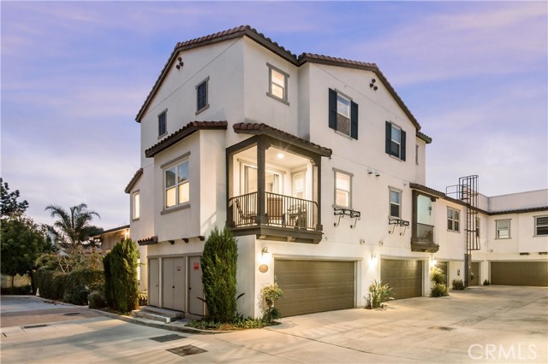
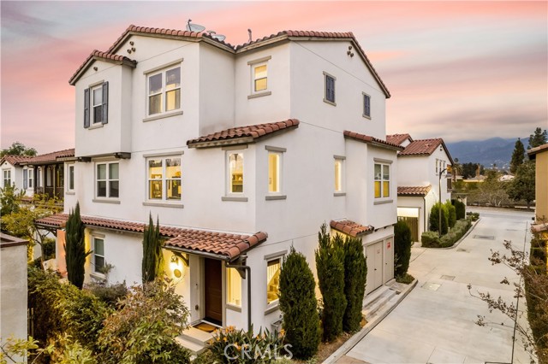
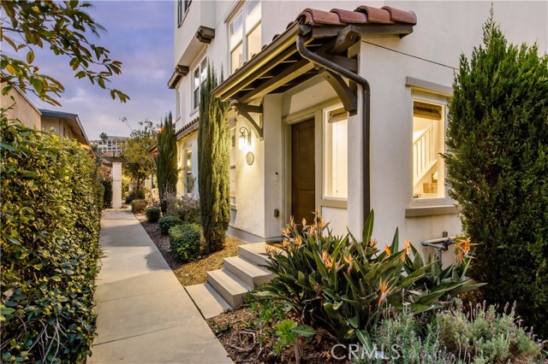
View Photos
281 N Mar Vista Ave #10 Pasadena, CA 91106
$955,000
Sold Price as of 03/03/2023
- 3 Beds
- 1.5 Baths
- 1,650 Sq.Ft.
Sold
Property Overview: 281 N Mar Vista Ave #10 Pasadena, CA has 3 bedrooms, 1.5 bathrooms, 1,650 living square feet and 21,882 square feet lot size. Call an Ardent Real Estate Group agent with any questions you may have.
Listed by Jeffrey Hartman | BRE #01931236 | Equity Union
Last checked: 5 minutes ago |
Last updated: March 4th, 2023 |
Source CRMLS |
DOM: 12
Home details
- Lot Sq. Ft
- 21,882
- HOA Dues
- $405/mo
- Year built
- 2015
- Garage
- 2 Car
- Property Type:
- Townhouse
- Status
- Sold
- MLS#
- SR23000619
- City
- Pasadena
- County
- Los Angeles
- Time on Site
- 503 days
Show More
Virtual Tour
Use the following link to view this property's virtual tour:
Property Details for 281 N Mar Vista Ave #10
Local Pasadena Agent
Loading...
Sale History for 281 N Mar Vista Ave #10
Last sold for $955,000 on March 3rd, 2023
-
March, 2023
-
Mar 3, 2023
Date
Sold
CRMLS: SR23000619
$955,000
Price
-
Jan 5, 2023
Date
Active
CRMLS: SR23000619
$974,900
Price
-
October, 2015
-
Oct 15, 2015
Date
Sold (Public Records)
Public Records
$675,000
Price
Show More
Tax History for 281 N Mar Vista Ave #10
Assessed Value (2020):
$730,639
| Year | Land Value | Improved Value | Assessed Value |
|---|---|---|---|
| 2020 | $476,269 | $254,370 | $730,639 |
Home Value Compared to the Market
This property vs the competition
About 281 N Mar Vista Ave #10
Detailed summary of property
Public Facts for 281 N Mar Vista Ave #10
Public county record property details
- Beds
- 3
- Baths
- 4
- Year built
- 2015
- Sq. Ft.
- 1,650
- Lot Size
- 21,882
- Stories
- --
- Type
- Condominium Unit (Residential)
- Pool
- No
- Spa
- No
- County
- Los Angeles
- Lot#
- 2-4
- APN
- 5738-010-077
The source for these homes facts are from public records.
91106 Real Estate Sale History (Last 30 days)
Last 30 days of sale history and trends
Median List Price
$1,288,000
Median List Price/Sq.Ft.
$774
Median Sold Price
$830,000
Median Sold Price/Sq.Ft.
$672
Total Inventory
46
Median Sale to List Price %
89.73%
Avg Days on Market
28
Loan Type
Conventional (18.18%), FHA (0%), VA (0%), Cash (36.36%), Other (27.27%)
Thinking of Selling?
Is this your property?
Thinking of Selling?
Call, Text or Message
Thinking of Selling?
Call, Text or Message
Homes for Sale Near 281 N Mar Vista Ave #10
Nearby Homes for Sale
Recently Sold Homes Near 281 N Mar Vista Ave #10
Related Resources to 281 N Mar Vista Ave #10
New Listings in 91106
Popular Zip Codes
Popular Cities
- Anaheim Hills Homes for Sale
- Brea Homes for Sale
- Corona Homes for Sale
- Fullerton Homes for Sale
- Huntington Beach Homes for Sale
- Irvine Homes for Sale
- La Habra Homes for Sale
- Long Beach Homes for Sale
- Los Angeles Homes for Sale
- Ontario Homes for Sale
- Placentia Homes for Sale
- Riverside Homes for Sale
- San Bernardino Homes for Sale
- Whittier Homes for Sale
- Yorba Linda Homes for Sale
- More Cities
Other Pasadena Resources
- Pasadena Homes for Sale
- Pasadena Townhomes for Sale
- Pasadena Condos for Sale
- Pasadena 1 Bedroom Homes for Sale
- Pasadena 2 Bedroom Homes for Sale
- Pasadena 3 Bedroom Homes for Sale
- Pasadena 4 Bedroom Homes for Sale
- Pasadena 5 Bedroom Homes for Sale
- Pasadena Single Story Homes for Sale
- Pasadena Homes for Sale with Pools
- Pasadena Homes for Sale with 3 Car Garages
- Pasadena New Homes for Sale
- Pasadena Homes for Sale with Large Lots
- Pasadena Cheapest Homes for Sale
- Pasadena Luxury Homes for Sale
- Pasadena Newest Listings for Sale
- Pasadena Homes Pending Sale
- Pasadena Recently Sold Homes
Based on information from California Regional Multiple Listing Service, Inc. as of 2019. This information is for your personal, non-commercial use and may not be used for any purpose other than to identify prospective properties you may be interested in purchasing. Display of MLS data is usually deemed reliable but is NOT guaranteed accurate by the MLS. Buyers are responsible for verifying the accuracy of all information and should investigate the data themselves or retain appropriate professionals. Information from sources other than the Listing Agent may have been included in the MLS data. Unless otherwise specified in writing, Broker/Agent has not and will not verify any information obtained from other sources. The Broker/Agent providing the information contained herein may or may not have been the Listing and/or Selling Agent.
