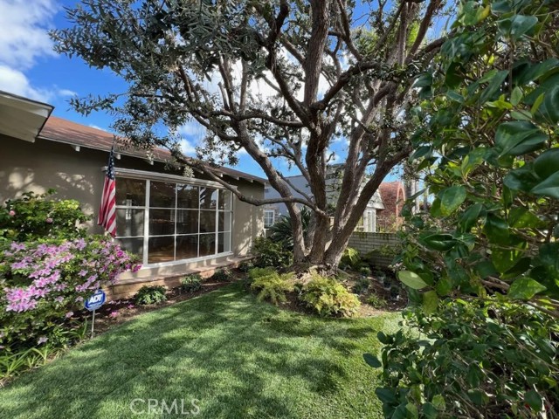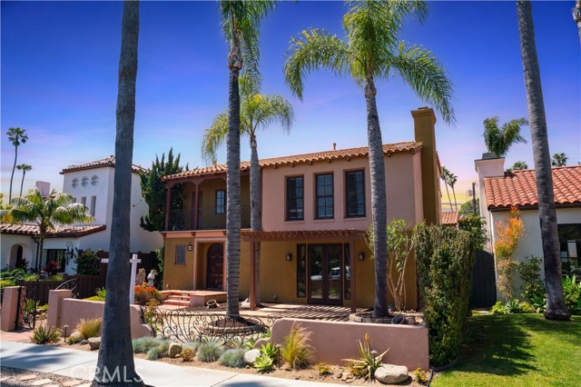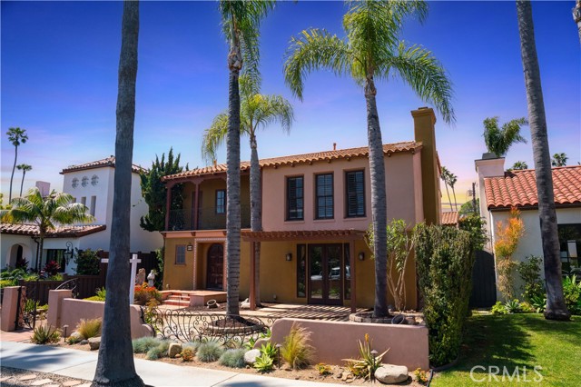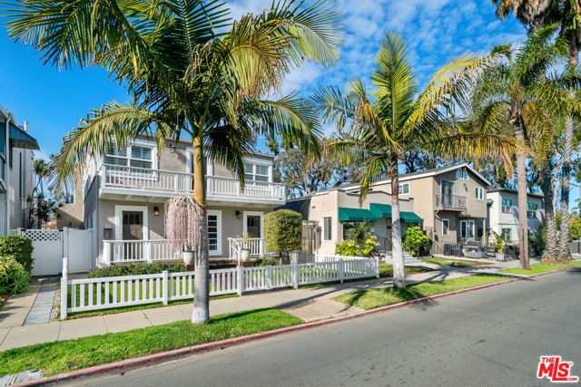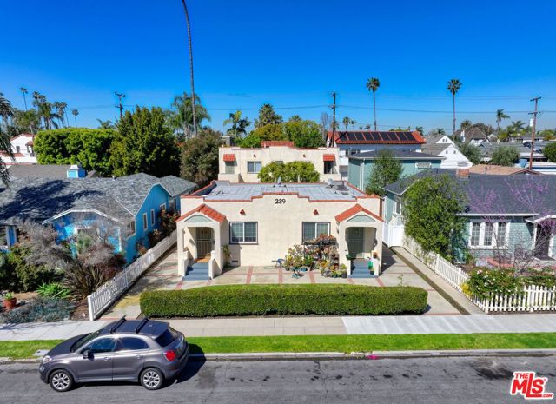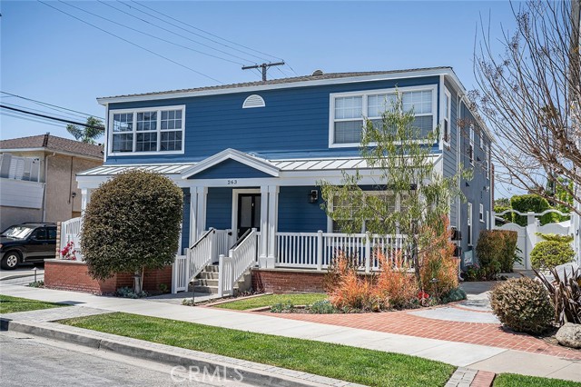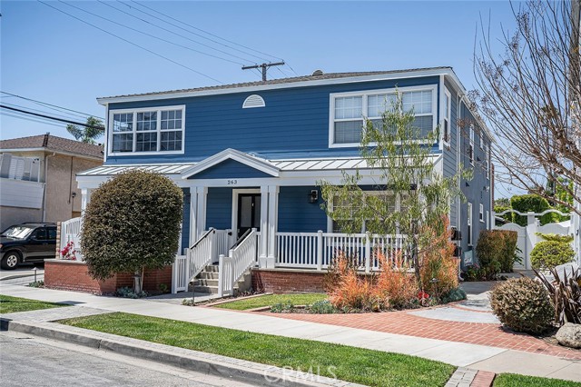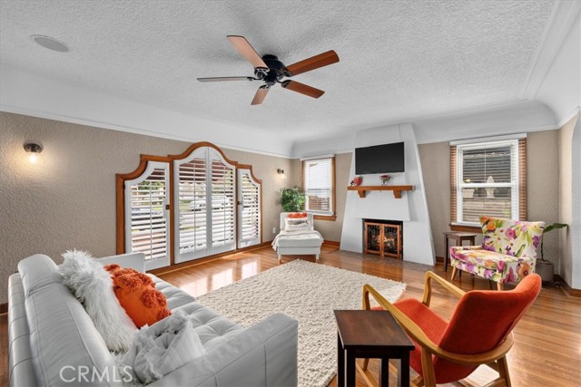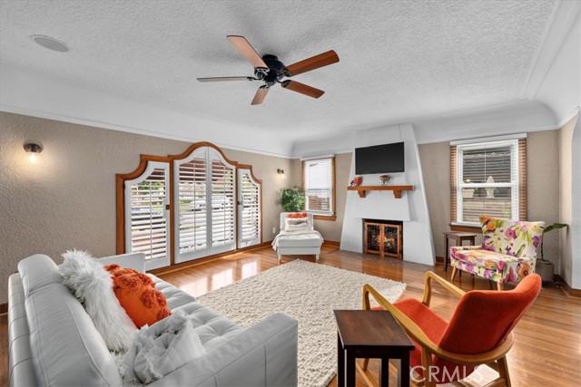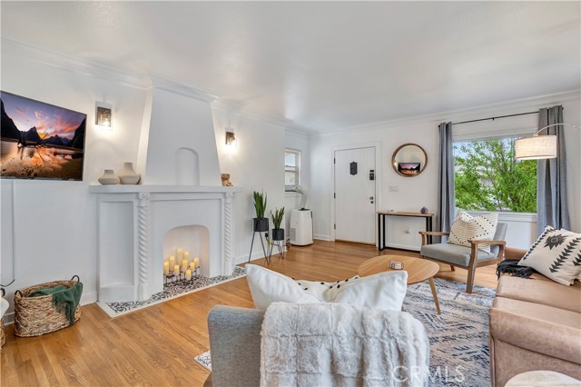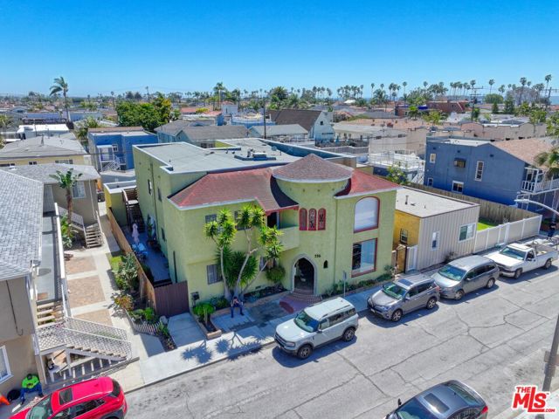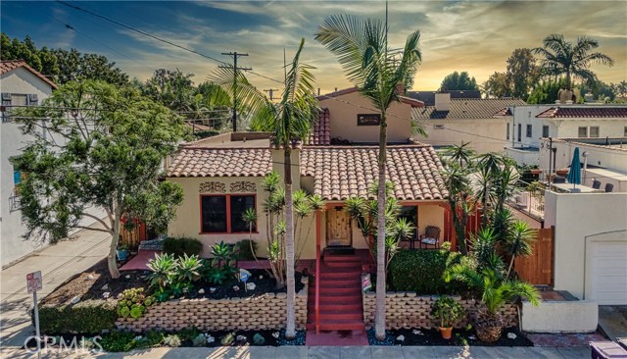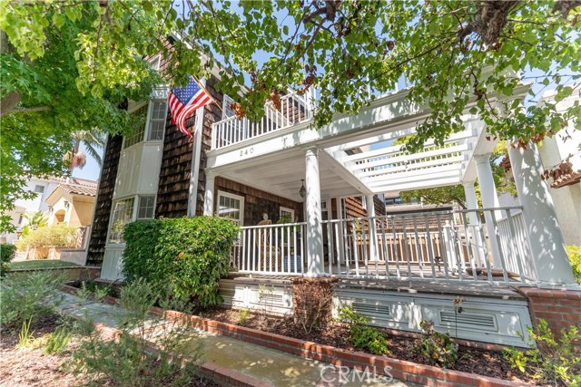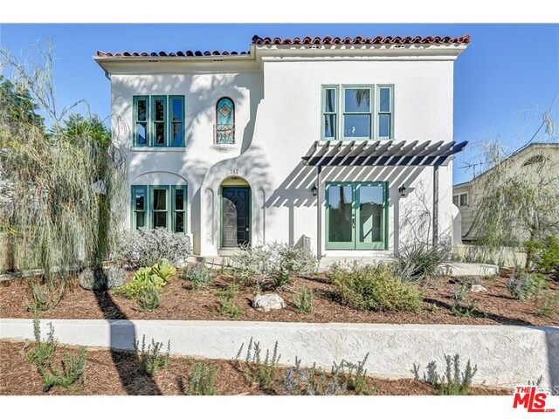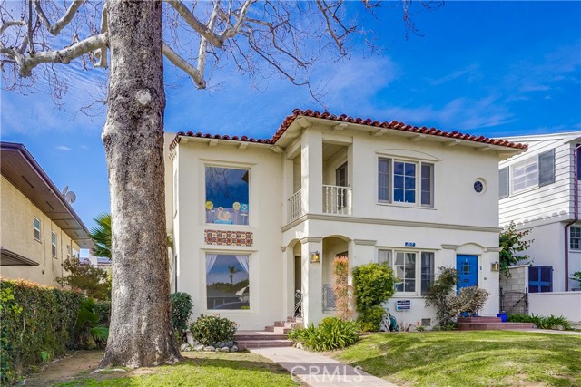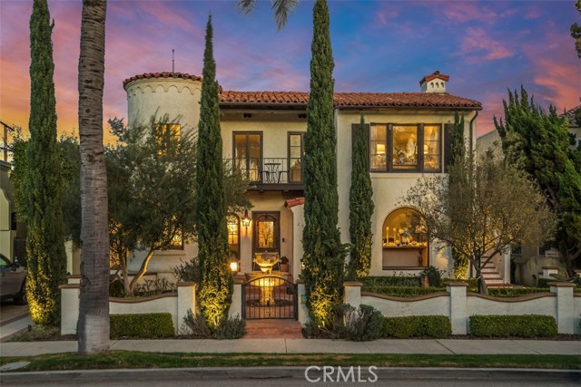
View Photos
282 Park Ave Long Beach, CA 90803
$2,160,000
Sold Price as of 04/09/2021
- 4 Beds
- 4 Baths
- 3,749 Sq.Ft.
Sold
Property Overview: 282 Park Ave Long Beach, CA has 4 bedrooms, 4 bathrooms, 3,749 living square feet and 6,339 square feet lot size. Call an Ardent Real Estate Group agent with any questions you may have.
Listed by Steve Nader | BRE #01982651 | Compass
Last checked: 14 minutes ago |
Last updated: March 22nd, 2022 |
Source CRMLS |
DOM: 8
Home details
- Lot Sq. Ft
- 6,339
- HOA Dues
- $0/mo
- Year built
- 1931
- Garage
- 4 Car
- Property Type:
- Duplex
- Status
- Sold
- MLS#
- PW21045028
- City
- Long Beach
- County
- Los Angeles
- Time on Site
- 1185 days
Show More
Multi-Family Unit Breakdown
Unit Mix Summary
- Total # of Units: 2
- Total # of Buildings: 1
- # of Electric Meters: 2
- # of Gas Meters: 2
- # of Water Meters: 1
Unit Breakdown 1
- # of Units: 1
- # of Beds: 3
- # of Baths: 3
- Garage Spaces: 3
- Garaged Attached? No
- Furnishing: Unfurnished
- Total Rent: $0
- Pro Forma/Market Rent: $4,500
Unit Breakdown 2
- # of Units: 1
- # of Beds: 1
- # of Baths: 1
- Garage Spaces: 1
- Garaged Attached? No
- Furnishing: Unfurnished
- Total Rent: $0
- Pro Forma/Market Rent: $2,500
Multi-Family Income/Expense Information
Property Income and Analysis
- Gross Rent Multiplier: --
- Gross Scheduled Income: $0
- Net Operating Income: $0
- Gross Operating Income: --
Annual Expense Breakdown
- Total Operating Expense: $0
- Electric: $0
- Gas/Fuel: $0
- New Taxes: $0
- Trash: $0
- Insurance: $0
- Water/Sewer: $0
Virtual Tour
Use the following link to view this property's virtual tour:
Property Details for 282 Park Ave
Local Long Beach Agent
Loading...
Sale History for 282 Park Ave
Last sold for $2,160,000 on April 9th, 2021
-
April, 2021
-
Apr 10, 2021
Date
Sold
CRMLS: PW21045028
$2,160,000
Price
-
Mar 12, 2021
Date
Pending
CRMLS: PW21045028
$1,999,000
Price
-
Mar 4, 2021
Date
Active
CRMLS: PW21045028
$1,999,000
Price
-
April, 2021
-
Apr 10, 2021
Date
Sold
CRMLS: PW21025724
$2,160,000
Price
-
Mar 12, 2021
Date
Pending
CRMLS: PW21025724
$1,999,000
Price
-
Mar 4, 2021
Date
Active
CRMLS: PW21025724
$1,999,000
Price
-
Feb 26, 2021
Date
Coming Soon
CRMLS: PW21025724
$1,999,000
Price
-
Listing provided courtesy of CRMLS
-
November, 2020
-
Nov 6, 2020
Date
Canceled
CRMLS: PW20151044
$1,995,000
Price
-
Oct 8, 2020
Date
Price Change
CRMLS: PW20151044
$1,995,000
Price
-
Sep 10, 2020
Date
Price Change
CRMLS: PW20151044
$2,095,000
Price
-
Jul 29, 2020
Date
Active
CRMLS: PW20151044
$2,195,000
Price
-
Listing provided courtesy of CRMLS
-
November, 2020
-
Nov 6, 2020
Date
Canceled
CRMLS: PW20161842
$1,995,000
Price
-
Oct 8, 2020
Date
Price Change
CRMLS: PW20161842
$1,995,000
Price
-
Sep 10, 2020
Date
Price Change
CRMLS: PW20161842
$2,095,000
Price
-
Aug 11, 2020
Date
Active
CRMLS: PW20161842
$2,195,000
Price
-
Listing provided courtesy of CRMLS
-
March, 2017
-
Mar 1, 2017
Date
Sold (Public Records)
Public Records
$1,635,000
Price
-
September, 2012
-
Sep 26, 2012
Date
Sold (Public Records)
Public Records
$1,060,000
Price
Show More
Tax History for 282 Park Ave
Assessed Value (2020):
$1,735,074
| Year | Land Value | Improved Value | Assessed Value |
|---|---|---|---|
| 2020 | $1,215,083 | $519,991 | $1,735,074 |
Home Value Compared to the Market
This property vs the competition
About 282 Park Ave
Detailed summary of property
Public Facts for 282 Park Ave
Public county record property details
- Beds
- 4
- Baths
- 5
- Year built
- 1931
- Sq. Ft.
- 3,749
- Lot Size
- 6,338
- Stories
- --
- Type
- Duplex (2 Units, Any Combination)
- Pool
- No
- Spa
- No
- County
- Los Angeles
- Lot#
- 9
- APN
- 7250-030-009
The source for these homes facts are from public records.
90803 Real Estate Sale History (Last 30 days)
Last 30 days of sale history and trends
Median List Price
$1,559,900
Median List Price/Sq.Ft.
$842
Median Sold Price
$1,200,000
Median Sold Price/Sq.Ft.
$753
Total Inventory
123
Median Sale to List Price %
100.42%
Avg Days on Market
56
Loan Type
Conventional (32.14%), FHA (0%), VA (10.71%), Cash (25%), Other (32.14%)
Thinking of Selling?
Is this your property?
Thinking of Selling?
Call, Text or Message
Thinking of Selling?
Call, Text or Message
Homes for Sale Near 282 Park Ave
Nearby Homes for Sale
Recently Sold Homes Near 282 Park Ave
Related Resources to 282 Park Ave
New Listings in 90803
Popular Zip Codes
Popular Cities
- Anaheim Hills Homes for Sale
- Brea Homes for Sale
- Corona Homes for Sale
- Fullerton Homes for Sale
- Huntington Beach Homes for Sale
- Irvine Homes for Sale
- La Habra Homes for Sale
- Los Angeles Homes for Sale
- Ontario Homes for Sale
- Placentia Homes for Sale
- Riverside Homes for Sale
- San Bernardino Homes for Sale
- Whittier Homes for Sale
- Yorba Linda Homes for Sale
- More Cities
Other Long Beach Resources
- Long Beach Homes for Sale
- Long Beach Townhomes for Sale
- Long Beach Condos for Sale
- Long Beach 1 Bedroom Homes for Sale
- Long Beach 2 Bedroom Homes for Sale
- Long Beach 3 Bedroom Homes for Sale
- Long Beach 4 Bedroom Homes for Sale
- Long Beach 5 Bedroom Homes for Sale
- Long Beach Single Story Homes for Sale
- Long Beach Homes for Sale with Pools
- Long Beach Homes for Sale with 3 Car Garages
- Long Beach New Homes for Sale
- Long Beach Homes for Sale with Large Lots
- Long Beach Cheapest Homes for Sale
- Long Beach Luxury Homes for Sale
- Long Beach Newest Listings for Sale
- Long Beach Homes Pending Sale
- Long Beach Recently Sold Homes
Based on information from California Regional Multiple Listing Service, Inc. as of 2019. This information is for your personal, non-commercial use and may not be used for any purpose other than to identify prospective properties you may be interested in purchasing. Display of MLS data is usually deemed reliable but is NOT guaranteed accurate by the MLS. Buyers are responsible for verifying the accuracy of all information and should investigate the data themselves or retain appropriate professionals. Information from sources other than the Listing Agent may have been included in the MLS data. Unless otherwise specified in writing, Broker/Agent has not and will not verify any information obtained from other sources. The Broker/Agent providing the information contained herein may or may not have been the Listing and/or Selling Agent.
