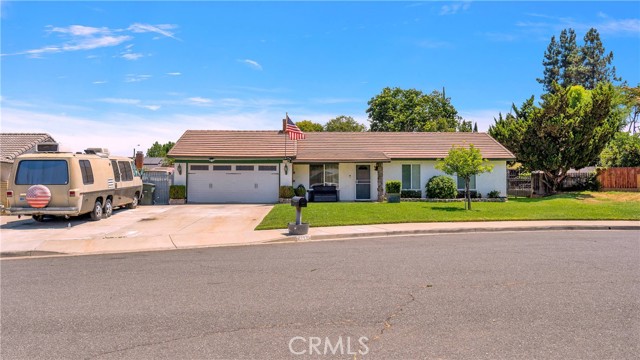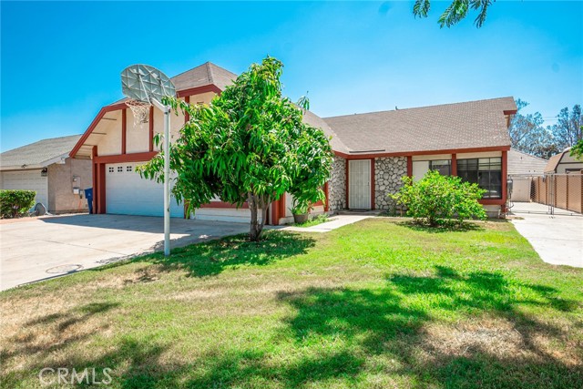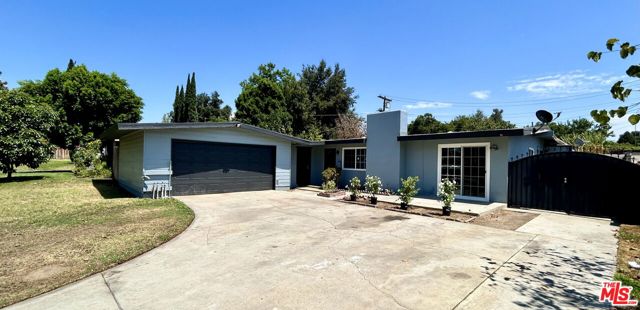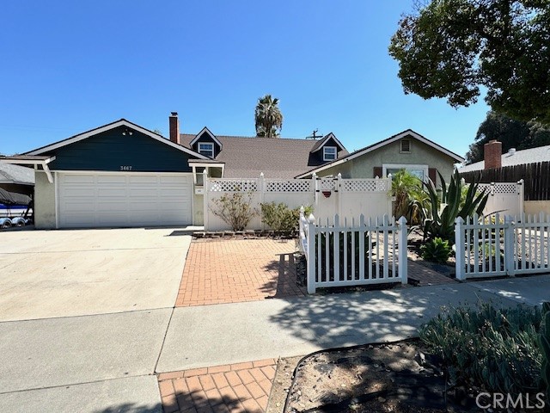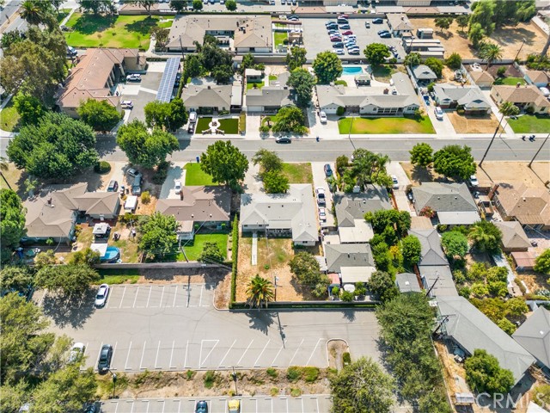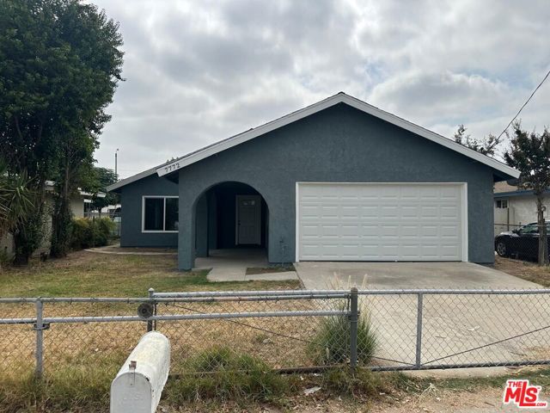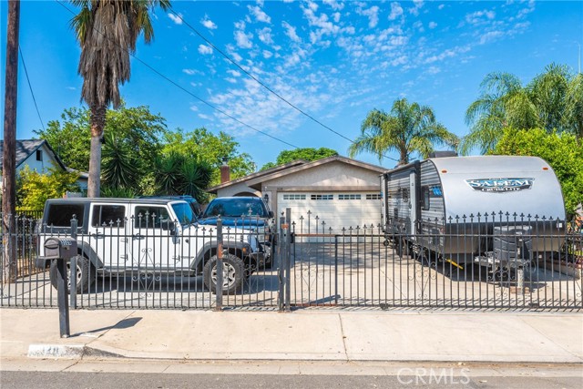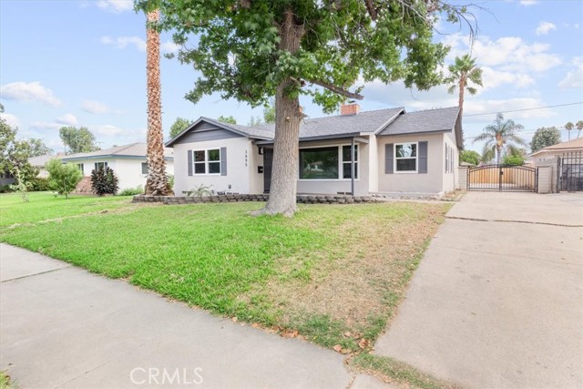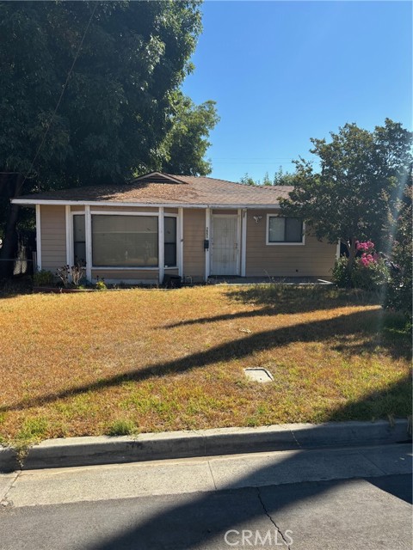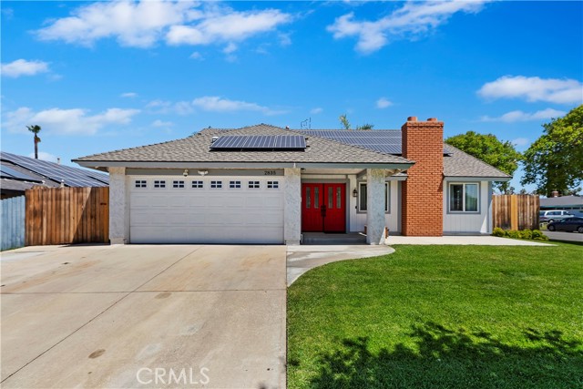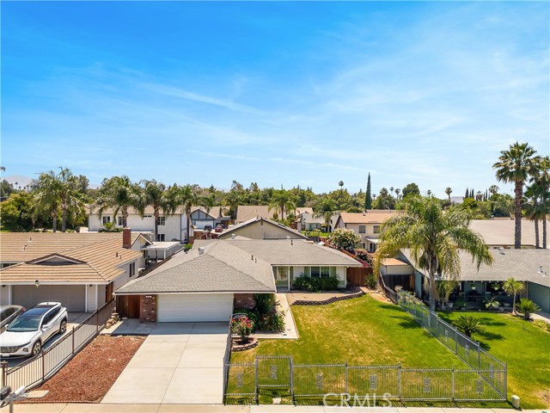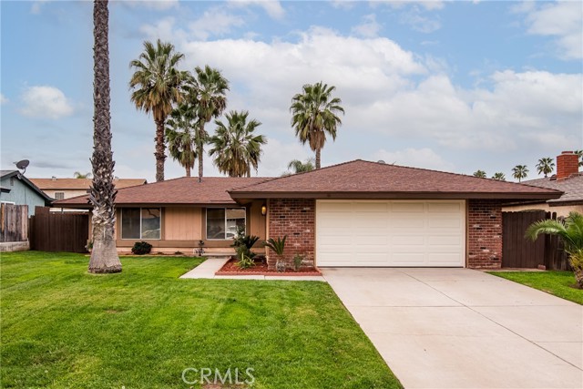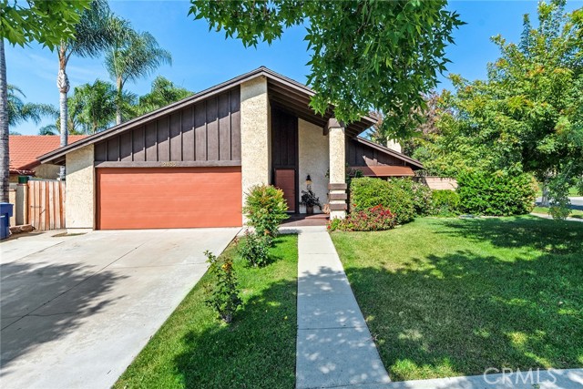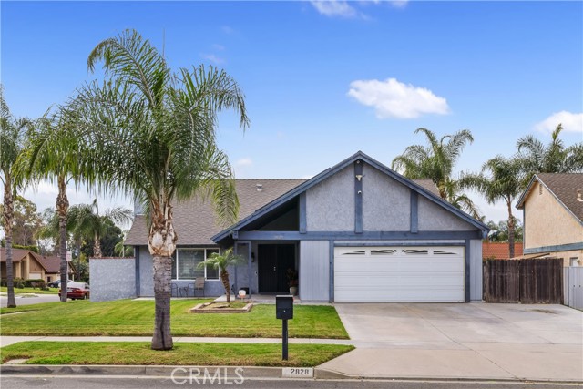
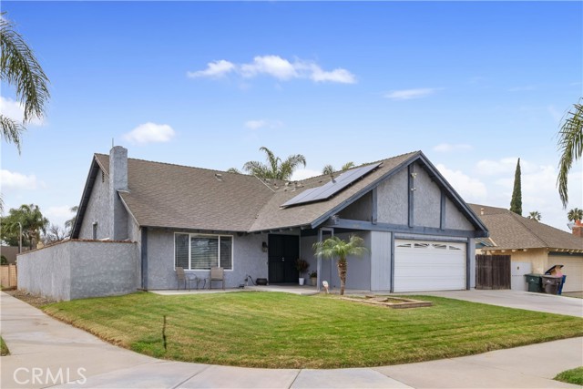
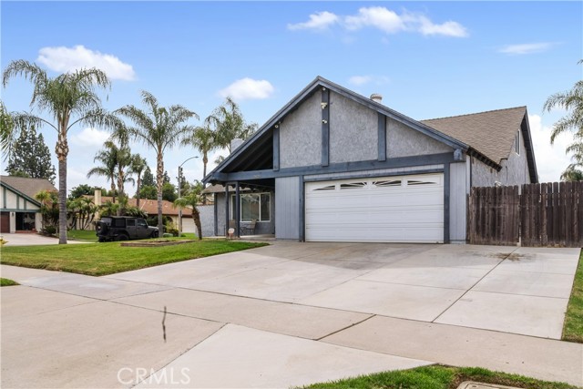
View Photos
2828 Fenwick Pl Riverside, CA 92504
$665,000
Sold Price as of 03/29/2024
- 3 Beds
- 2 Baths
- 1,466 Sq.Ft.
Sold
Property Overview: 2828 Fenwick Pl Riverside, CA has 3 bedrooms, 2 bathrooms, 1,466 living square feet and 6,534 square feet lot size. Call an Ardent Real Estate Group agent with any questions you may have.
Listed by Stacie Ritter | BRE #02101375 | NEXTHOME CHAMPION ELITE
Last checked: 30 seconds ago |
Last updated: March 30th, 2024 |
Source CRMLS |
DOM: 9
Home details
- Lot Sq. Ft
- 6,534
- HOA Dues
- $0/mo
- Year built
- 1973
- Garage
- 2 Car
- Property Type:
- Single Family Home
- Status
- Sold
- MLS#
- IV24036521
- City
- Riverside
- County
- Riverside
- Time on Site
- 203 days
Show More
Virtual Tour
Use the following link to view this property's virtual tour:
Property Details for 2828 Fenwick Pl
Local Riverside Agent
Loading...
Sale History for 2828 Fenwick Pl
Last sold for $665,000 on March 29th, 2024
-
March, 2024
-
Mar 29, 2024
Date
Sold
CRMLS: IV24036521
$665,000
Price
-
Feb 27, 2024
Date
Active
CRMLS: IV24036521
$649,999
Price
-
June, 2003
-
Jun 26, 2003
Date
Sold (Public Records)
Public Records
$230,000
Price
Show More
Tax History for 2828 Fenwick Pl
Assessed Value (2020):
$304,434
| Year | Land Value | Improved Value | Assessed Value |
|---|---|---|---|
| 2020 | $66,202 | $238,232 | $304,434 |
Home Value Compared to the Market
This property vs the competition
About 2828 Fenwick Pl
Detailed summary of property
Public Facts for 2828 Fenwick Pl
Public county record property details
- Beds
- 3
- Baths
- 1
- Year built
- 1973
- Sq. Ft.
- 1,466
- Lot Size
- 6,534
- Stories
- 1
- Type
- Single Family Residential
- Pool
- No
- Spa
- No
- County
- Riverside
- Lot#
- 22
- APN
- 238-071-022
The source for these homes facts are from public records.
92504 Real Estate Sale History (Last 30 days)
Last 30 days of sale history and trends
Median List Price
$677,000
Median List Price/Sq.Ft.
$393
Median Sold Price
$630,000
Median Sold Price/Sq.Ft.
$425
Total Inventory
93
Median Sale to List Price %
98.44%
Avg Days on Market
30
Loan Type
Conventional (33.33%), FHA (30.3%), VA (0%), Cash (21.21%), Other (15.15%)
Thinking of Selling?
Is this your property?
Thinking of Selling?
Call, Text or Message
Thinking of Selling?
Call, Text or Message
Homes for Sale Near 2828 Fenwick Pl
Nearby Homes for Sale
Recently Sold Homes Near 2828 Fenwick Pl
Related Resources to 2828 Fenwick Pl
New Listings in 92504
Popular Zip Codes
Popular Cities
- Anaheim Hills Homes for Sale
- Brea Homes for Sale
- Corona Homes for Sale
- Fullerton Homes for Sale
- Huntington Beach Homes for Sale
- Irvine Homes for Sale
- La Habra Homes for Sale
- Long Beach Homes for Sale
- Los Angeles Homes for Sale
- Ontario Homes for Sale
- Placentia Homes for Sale
- San Bernardino Homes for Sale
- Whittier Homes for Sale
- Yorba Linda Homes for Sale
- More Cities
Other Riverside Resources
- Riverside Homes for Sale
- Riverside Townhomes for Sale
- Riverside Condos for Sale
- Riverside 1 Bedroom Homes for Sale
- Riverside 2 Bedroom Homes for Sale
- Riverside 3 Bedroom Homes for Sale
- Riverside 4 Bedroom Homes for Sale
- Riverside 5 Bedroom Homes for Sale
- Riverside Single Story Homes for Sale
- Riverside Homes for Sale with Pools
- Riverside Homes for Sale with 3 Car Garages
- Riverside New Homes for Sale
- Riverside Homes for Sale with Large Lots
- Riverside Cheapest Homes for Sale
- Riverside Luxury Homes for Sale
- Riverside Newest Listings for Sale
- Riverside Homes Pending Sale
- Riverside Recently Sold Homes
Based on information from California Regional Multiple Listing Service, Inc. as of 2019. This information is for your personal, non-commercial use and may not be used for any purpose other than to identify prospective properties you may be interested in purchasing. Display of MLS data is usually deemed reliable but is NOT guaranteed accurate by the MLS. Buyers are responsible for verifying the accuracy of all information and should investigate the data themselves or retain appropriate professionals. Information from sources other than the Listing Agent may have been included in the MLS data. Unless otherwise specified in writing, Broker/Agent has not and will not verify any information obtained from other sources. The Broker/Agent providing the information contained herein may or may not have been the Listing and/or Selling Agent.
