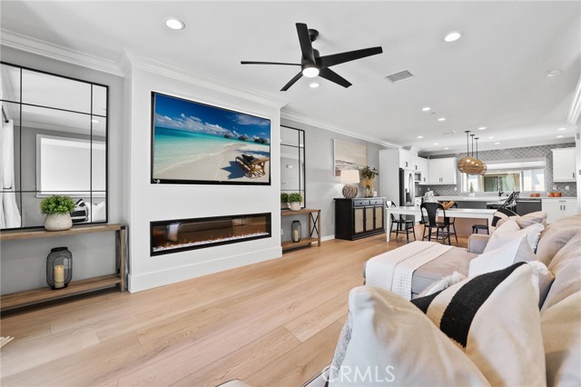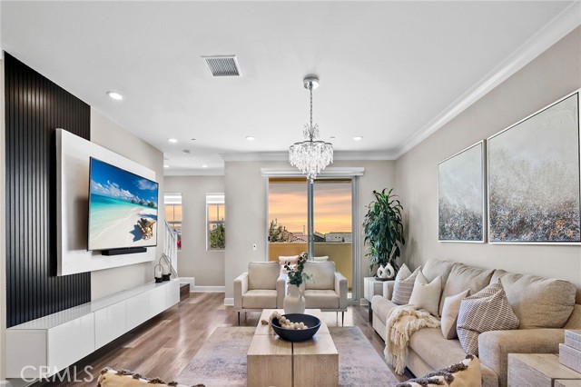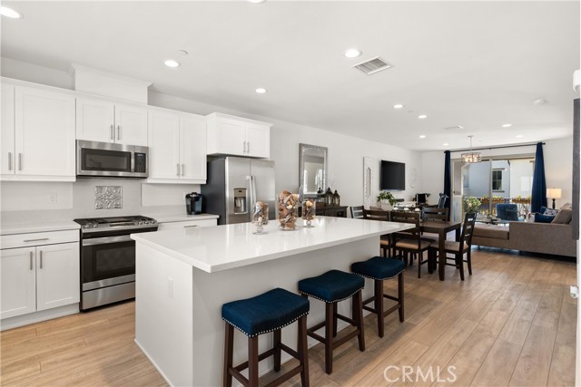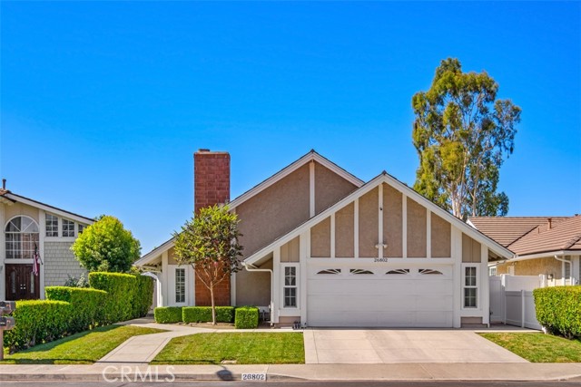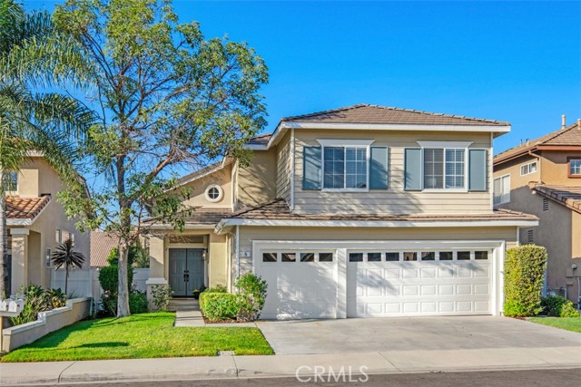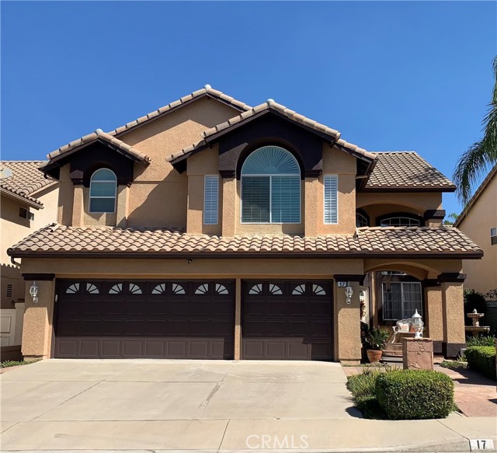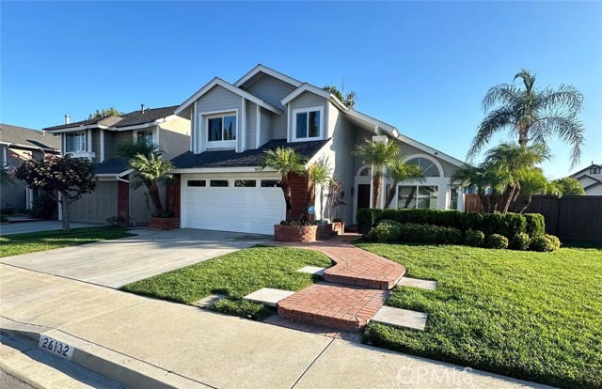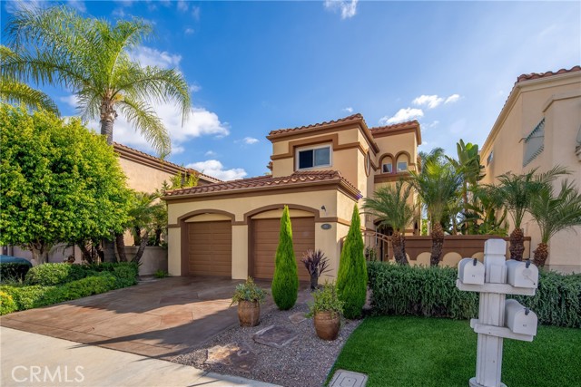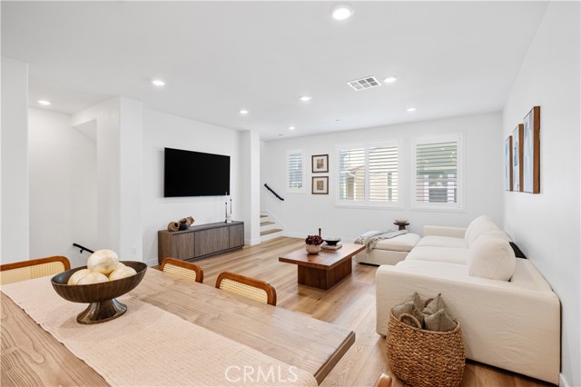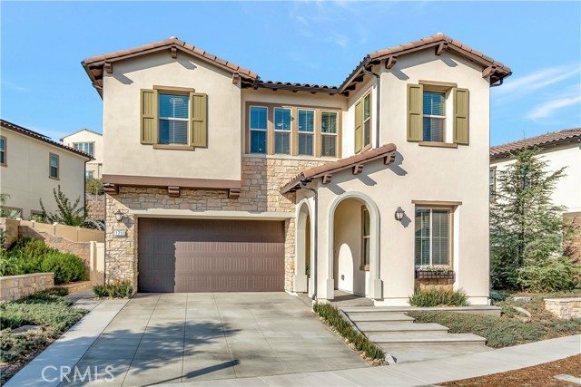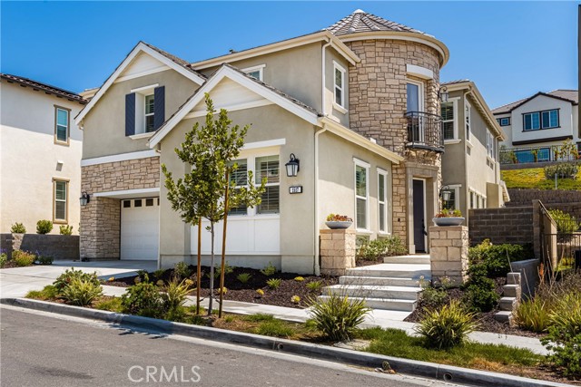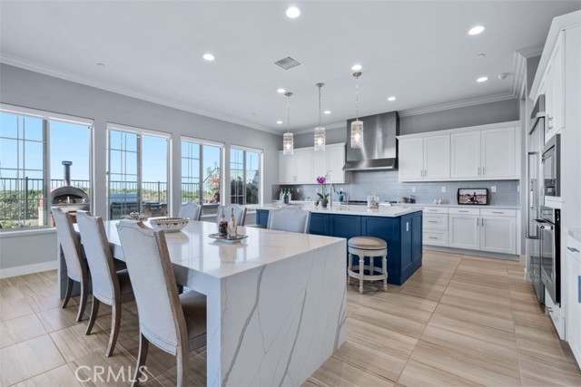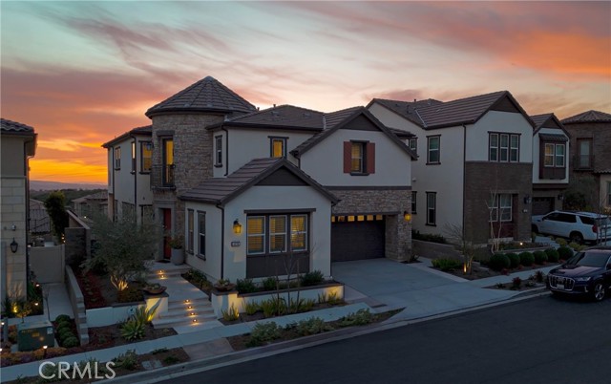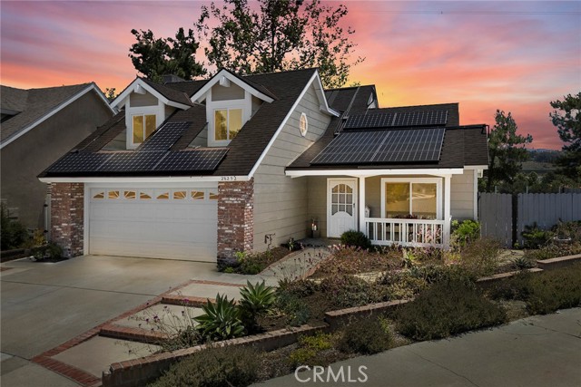
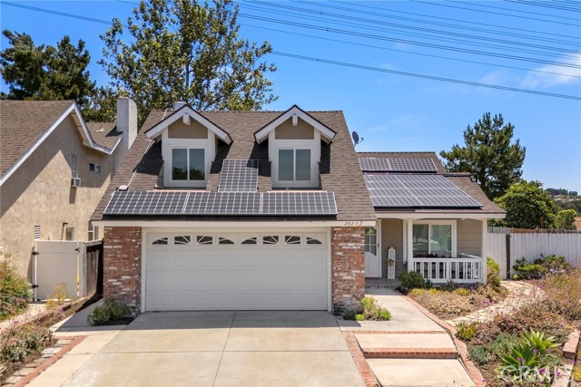
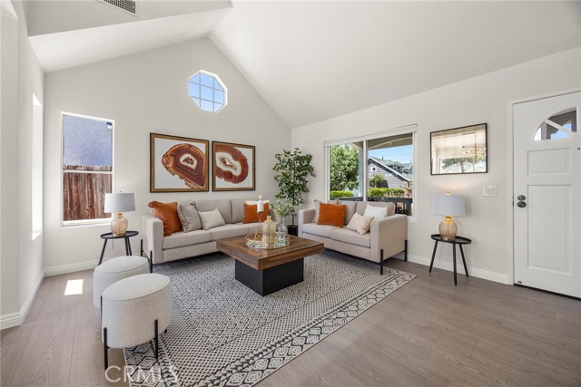
View Photos
28292 Coulter Mission Viejo, CA 92692
$1,310,000
Sold Price as of 07/24/2024
- 3 Beds
- 1.5 Baths
- 1,752 Sq.Ft.
Sold
Property Overview: 28292 Coulter Mission Viejo, CA has 3 bedrooms, 1.5 bathrooms, 1,752 living square feet and 4,500 square feet lot size. Call an Ardent Real Estate Group agent with any questions you may have.
Listed by Ines Negrete | BRE #01784762 | Regency Real Estate Brokers
Last checked: 13 minutes ago |
Last updated: July 24th, 2024 |
Source CRMLS |
DOM: 6
Home details
- Lot Sq. Ft
- 4,500
- HOA Dues
- $178/mo
- Year built
- 1987
- Garage
- 2 Car
- Property Type:
- Single Family Home
- Status
- Sold
- MLS#
- OC24129653
- City
- Mission Viejo
- County
- Orange
- Time on Site
- 94 days
Show More
Property Details for 28292 Coulter
Local Mission Viejo Agent
Loading...
Sale History for 28292 Coulter
Last sold for $1,310,000 on July 24th, 2024
-
July, 2024
-
Jul 24, 2024
Date
Sold
CRMLS: OC24129653
$1,310,000
Price
-
Jun 25, 2024
Date
Active
CRMLS: OC24129653
$1,299,900
Price
-
December, 2010
-
Dec 28, 2010
Date
Sold (Public Records)
Public Records
$455,000
Price
-
March, 2007
-
Mar 7, 2007
Date
Sold (Public Records)
Public Records
$700,000
Price
Show More
Tax History for 28292 Coulter
Assessed Value (2020):
$568,089
| Year | Land Value | Improved Value | Assessed Value |
|---|---|---|---|
| 2020 | $366,917 | $201,172 | $568,089 |
Home Value Compared to the Market
This property vs the competition
About 28292 Coulter
Detailed summary of property
Public Facts for 28292 Coulter
Public county record property details
- Beds
- 3
- Baths
- 2
- Year built
- 1987
- Sq. Ft.
- 1,752
- Lot Size
- 4,500
- Stories
- --
- Type
- Single Family Residential
- Pool
- Yes
- Spa
- Yes
- County
- Orange
- Lot#
- 17
- APN
- 836-271-75
The source for these homes facts are from public records.
92692 Real Estate Sale History (Last 30 days)
Last 30 days of sale history and trends
Median List Price
$1,088,000
Median List Price/Sq.Ft.
$634
Median Sold Price
$1,093,500
Median Sold Price/Sq.Ft.
$623
Total Inventory
132
Median Sale to List Price %
104.14%
Avg Days on Market
20
Loan Type
Conventional (51.16%), FHA (2.33%), VA (2.33%), Cash (30.23%), Other (13.95%)
Thinking of Selling?
Is this your property?
Thinking of Selling?
Call, Text or Message
Thinking of Selling?
Call, Text or Message
Homes for Sale Near 28292 Coulter
Nearby Homes for Sale
Recently Sold Homes Near 28292 Coulter
Related Resources to 28292 Coulter
New Listings in 92692
Popular Zip Codes
Popular Cities
- Anaheim Hills Homes for Sale
- Brea Homes for Sale
- Corona Homes for Sale
- Fullerton Homes for Sale
- Huntington Beach Homes for Sale
- Irvine Homes for Sale
- La Habra Homes for Sale
- Long Beach Homes for Sale
- Los Angeles Homes for Sale
- Ontario Homes for Sale
- Placentia Homes for Sale
- Riverside Homes for Sale
- San Bernardino Homes for Sale
- Whittier Homes for Sale
- Yorba Linda Homes for Sale
- More Cities
Other Mission Viejo Resources
- Mission Viejo Homes for Sale
- Mission Viejo Townhomes for Sale
- Mission Viejo Condos for Sale
- Mission Viejo 1 Bedroom Homes for Sale
- Mission Viejo 2 Bedroom Homes for Sale
- Mission Viejo 3 Bedroom Homes for Sale
- Mission Viejo 4 Bedroom Homes for Sale
- Mission Viejo 5 Bedroom Homes for Sale
- Mission Viejo Single Story Homes for Sale
- Mission Viejo Homes for Sale with Pools
- Mission Viejo Homes for Sale with 3 Car Garages
- Mission Viejo New Homes for Sale
- Mission Viejo Homes for Sale with Large Lots
- Mission Viejo Cheapest Homes for Sale
- Mission Viejo Luxury Homes for Sale
- Mission Viejo Newest Listings for Sale
- Mission Viejo Homes Pending Sale
- Mission Viejo Recently Sold Homes
Based on information from California Regional Multiple Listing Service, Inc. as of 2019. This information is for your personal, non-commercial use and may not be used for any purpose other than to identify prospective properties you may be interested in purchasing. Display of MLS data is usually deemed reliable but is NOT guaranteed accurate by the MLS. Buyers are responsible for verifying the accuracy of all information and should investigate the data themselves or retain appropriate professionals. Information from sources other than the Listing Agent may have been included in the MLS data. Unless otherwise specified in writing, Broker/Agent has not and will not verify any information obtained from other sources. The Broker/Agent providing the information contained herein may or may not have been the Listing and/or Selling Agent.
