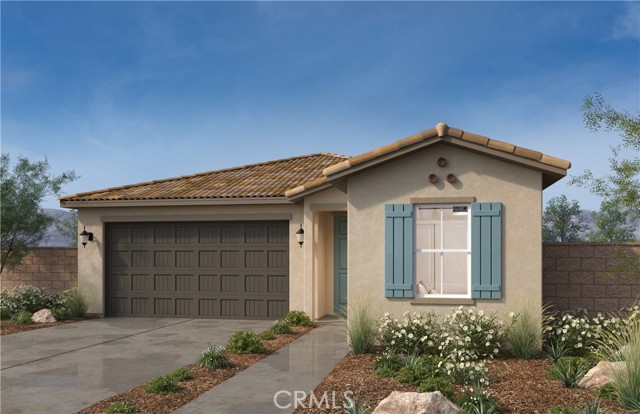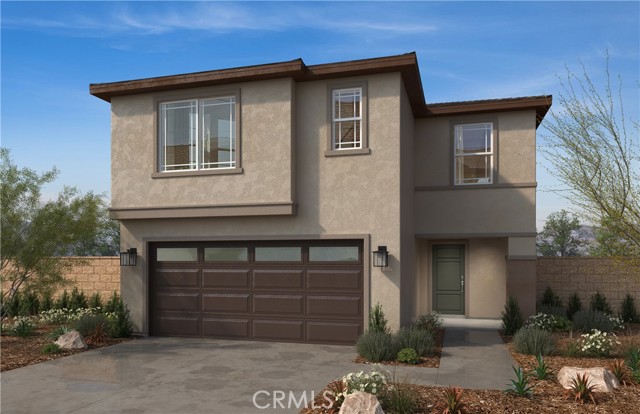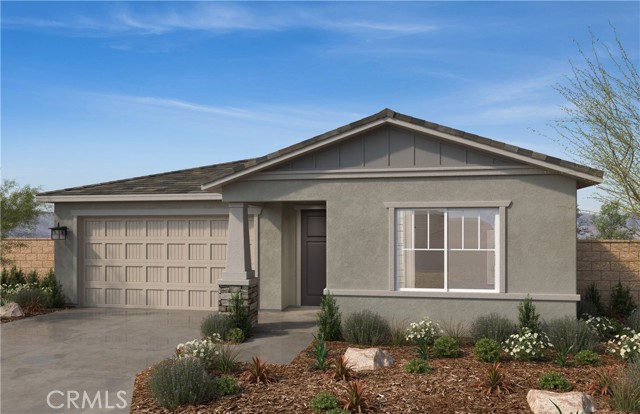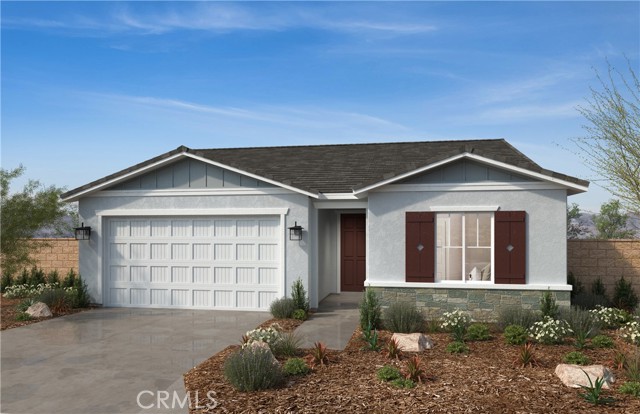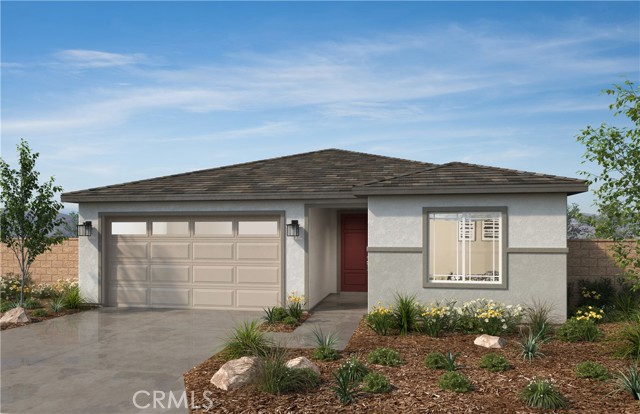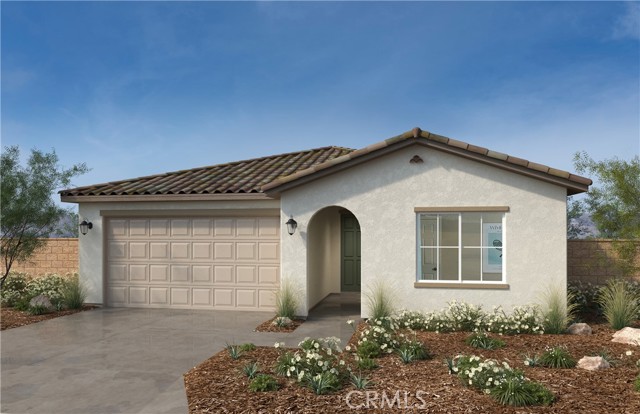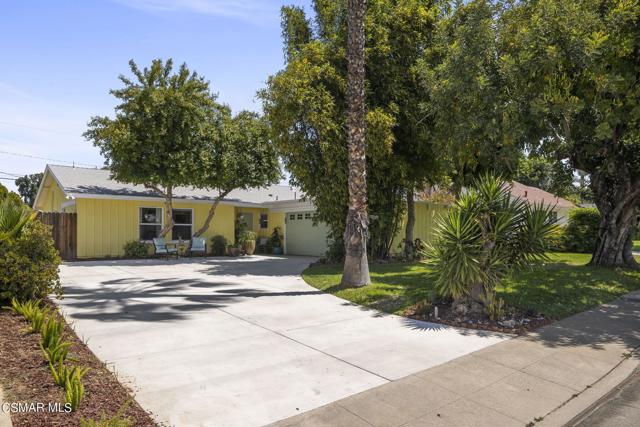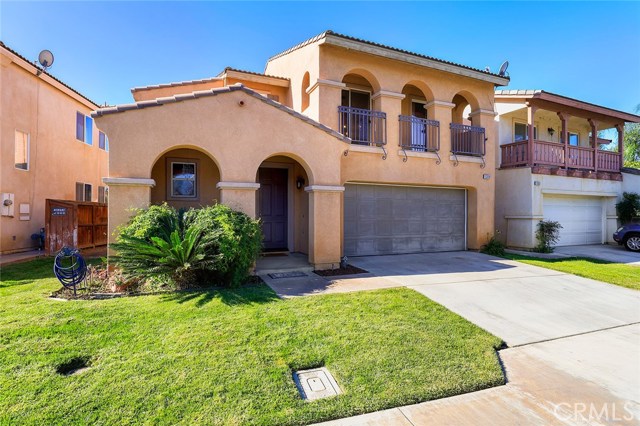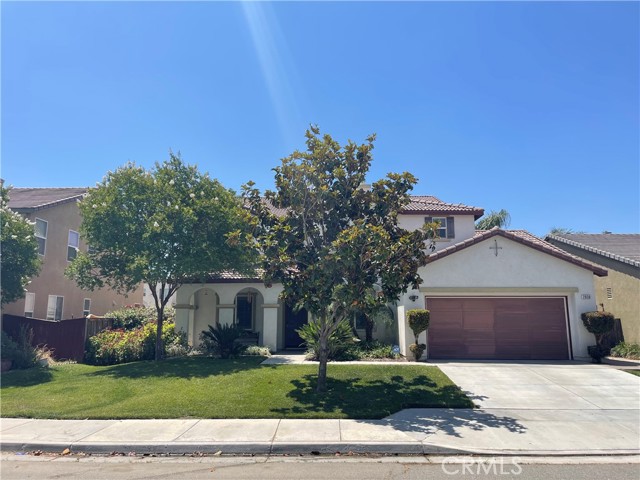
Open Sun 11am-4pm
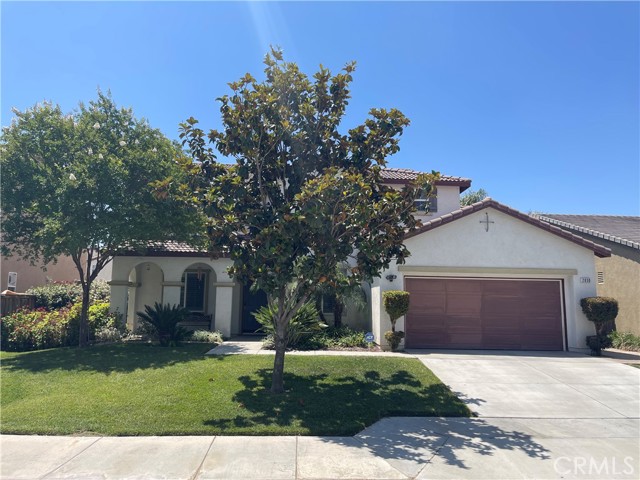
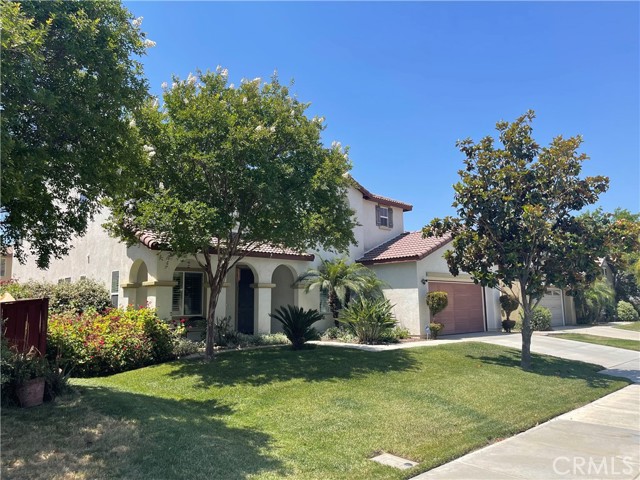
View Photos
2830 Placentia St San Jacinto, CA 92582
$599,000
- 5 Beds
- 4.5 Baths
- 3,704 Sq.Ft.
For Sale
Property Overview: 2830 Placentia St San Jacinto, CA has 5 bedrooms, 4.5 bathrooms, 3,704 living square feet and 7,405 square feet lot size. Call an Ardent Real Estate Group agent to verify current availability of this home or with any questions you may have.
Listed by Todd Hamilton | BRE #01890193 | Berkshire Hathaway HomeServices California Properties
Last checked: 17 minutes ago |
Last updated: June 28th, 2024 |
Source CRMLS |
DOM: 2
Get a $1,797 Cash Reward
New
Buy this home with Ardent Real Estate Group and get $1,797 back.
Call/Text (714) 706-1823
Home details
- Lot Sq. Ft
- 7,405
- HOA Dues
- $0/mo
- Year built
- 2005
- Garage
- 4 Car
- Property Type:
- Single Family Home
- Status
- Active
- MLS#
- SW24121793
- City
- San Jacinto
- County
- Riverside
- Time on Site
- 3 days
Show More
Open Houses for 2830 Placentia St
Sunday, Jun 30th:
11:00am-4:00pm
Schedule Tour
Loading...
Property Details for 2830 Placentia St
Local San Jacinto Agent
Loading...
Sale History for 2830 Placentia St
Last sold for $368,000 on May 16th, 2005
-
June, 2024
-
Jun 25, 2024
Date
Active
CRMLS: SW24121793
$599,000
Price
-
May, 2018
-
May 17, 2018
Date
Expired
CRMLS: TR18038150
$384,900
Price
-
Feb 25, 2018
Date
Withdrawn
CRMLS: TR18038150
$384,900
Price
-
Feb 18, 2018
Date
Hold
CRMLS: TR18038150
$384,900
Price
-
Feb 18, 2018
Date
Active
CRMLS: TR18038150
$384,900
Price
-
Listing provided courtesy of CRMLS
-
October, 2017
-
Oct 19, 2017
Date
Expired
CRMLS: TR17081540
$349,900
Price
-
Aug 7, 2017
Date
Withdrawn
CRMLS: TR17081540
$349,900
Price
-
Aug 7, 2017
Date
Hold
CRMLS: TR17081540
$349,900
Price
-
Jul 31, 2017
Date
Active
CRMLS: TR17081540
$349,900
Price
-
Jul 30, 2017
Date
Withdrawn
CRMLS: TR17081540
$349,900
Price
-
Jul 20, 2017
Date
Active
CRMLS: TR17081540
$349,900
Price
-
Jul 17, 2017
Date
Pending
CRMLS: TR17081540
$349,900
Price
-
Jun 26, 2017
Date
Active
CRMLS: TR17081540
$349,900
Price
-
Jun 26, 2017
Date
Withdrawn
CRMLS: TR17081540
$349,900
Price
-
Jun 26, 2017
Date
Active
CRMLS: TR17081540
$349,900
Price
-
May 12, 2017
Date
Pending
CRMLS: TR17081540
$349,900
Price
-
Apr 18, 2017
Date
Active
CRMLS: TR17081540
$349,900
Price
-
Listing provided courtesy of CRMLS
-
May, 2005
-
May 16, 2005
Date
Sold (Public Records)
Public Records
$368,000
Price
Show More
Tax History for 2830 Placentia St
Assessed Value (2020):
$365,279
| Year | Land Value | Improved Value | Assessed Value |
|---|---|---|---|
| 2020 | $79,269 | $286,010 | $365,279 |
Home Value Compared to the Market
This property vs the competition
About 2830 Placentia St
Detailed summary of property
Public Facts for 2830 Placentia St
Public county record property details
- Beds
- 6
- Baths
- 4
- Year built
- 2005
- Sq. Ft.
- 3,704
- Lot Size
- 7,405
- Stories
- 2
- Type
- Single Family Residential
- Pool
- No
- Spa
- No
- County
- Riverside
- Lot#
- 41
- APN
- 432-241-012
The source for these homes facts are from public records.
92582 Real Estate Sale History (Last 30 days)
Last 30 days of sale history and trends
Median List Price
$524,999
Median List Price/Sq.Ft.
$246
Median Sold Price
$540,000
Median Sold Price/Sq.Ft.
$222
Total Inventory
62
Median Sale to List Price %
100.95%
Avg Days on Market
28
Loan Type
Conventional (47.06%), FHA (41.18%), VA (0%), Cash (5.88%), Other (5.88%)
Tour This Home
Buy with Ardent Real Estate Group and save $1,797.
Contact Jon
San Jacinto Agent
Call, Text or Message
San Jacinto Agent
Call, Text or Message
Get a $1,797 Cash Reward
New
Buy this home with Ardent Real Estate Group and get $1,797 back.
Call/Text (714) 706-1823
Homes for Sale Near 2830 Placentia St
Nearby Homes for Sale
Recently Sold Homes Near 2830 Placentia St
Related Resources to 2830 Placentia St
New Listings in 92582
Popular Zip Codes
Popular Cities
- Anaheim Hills Homes for Sale
- Brea Homes for Sale
- Corona Homes for Sale
- Fullerton Homes for Sale
- Huntington Beach Homes for Sale
- Irvine Homes for Sale
- La Habra Homes for Sale
- Long Beach Homes for Sale
- Los Angeles Homes for Sale
- Ontario Homes for Sale
- Placentia Homes for Sale
- Riverside Homes for Sale
- San Bernardino Homes for Sale
- Whittier Homes for Sale
- Yorba Linda Homes for Sale
- More Cities
Other San Jacinto Resources
- San Jacinto Homes for Sale
- San Jacinto Condos for Sale
- San Jacinto 1 Bedroom Homes for Sale
- San Jacinto 2 Bedroom Homes for Sale
- San Jacinto 3 Bedroom Homes for Sale
- San Jacinto 4 Bedroom Homes for Sale
- San Jacinto 5 Bedroom Homes for Sale
- San Jacinto Single Story Homes for Sale
- San Jacinto Homes for Sale with Pools
- San Jacinto Homes for Sale with 3 Car Garages
- San Jacinto New Homes for Sale
- San Jacinto Homes for Sale with Large Lots
- San Jacinto Cheapest Homes for Sale
- San Jacinto Luxury Homes for Sale
- San Jacinto Newest Listings for Sale
- San Jacinto Homes Pending Sale
- San Jacinto Recently Sold Homes
Based on information from California Regional Multiple Listing Service, Inc. as of 2019. This information is for your personal, non-commercial use and may not be used for any purpose other than to identify prospective properties you may be interested in purchasing. Display of MLS data is usually deemed reliable but is NOT guaranteed accurate by the MLS. Buyers are responsible for verifying the accuracy of all information and should investigate the data themselves or retain appropriate professionals. Information from sources other than the Listing Agent may have been included in the MLS data. Unless otherwise specified in writing, Broker/Agent has not and will not verify any information obtained from other sources. The Broker/Agent providing the information contained herein may or may not have been the Listing and/or Selling Agent.
