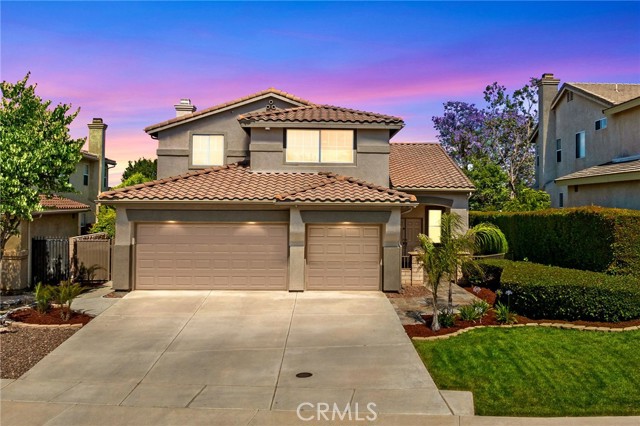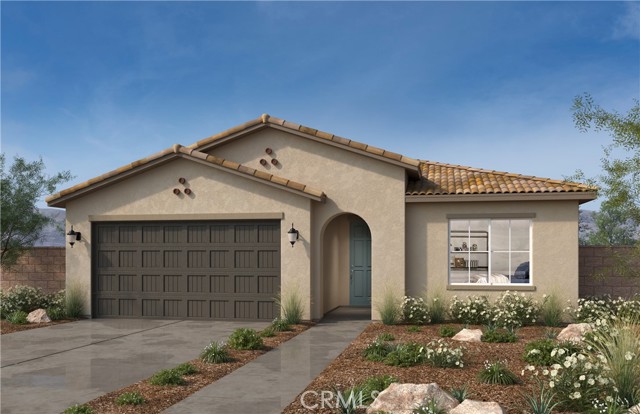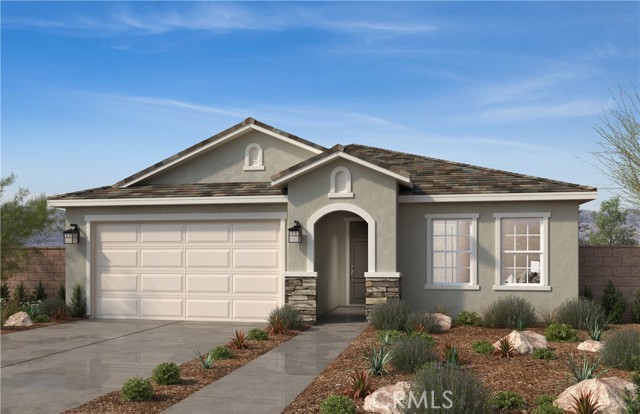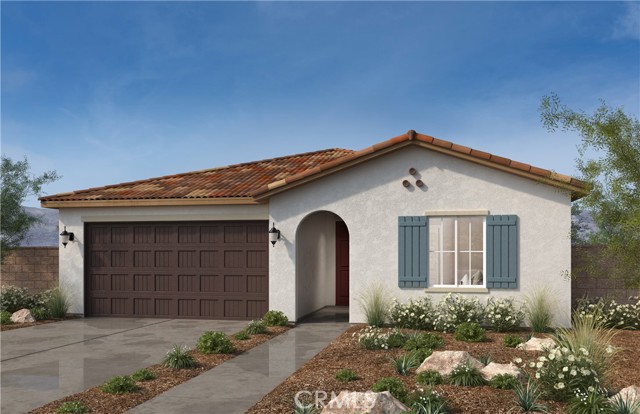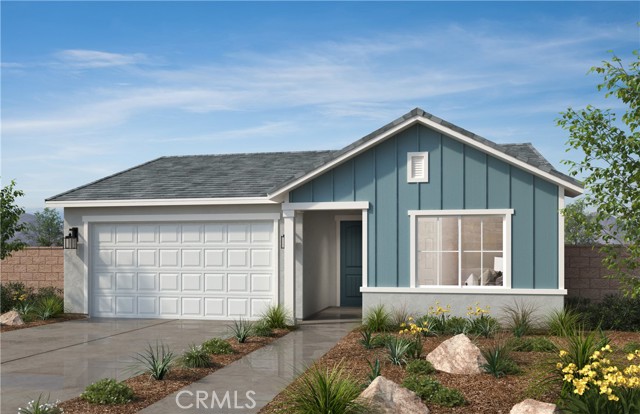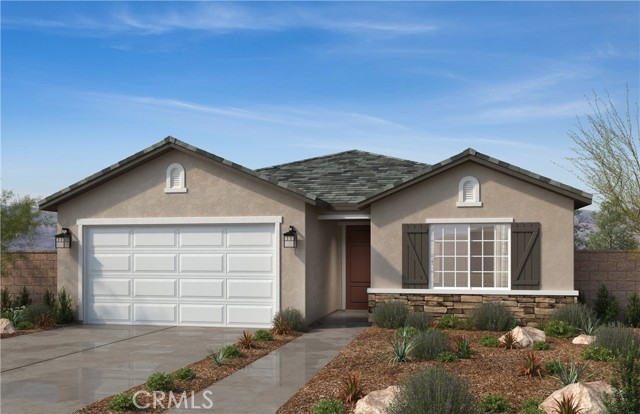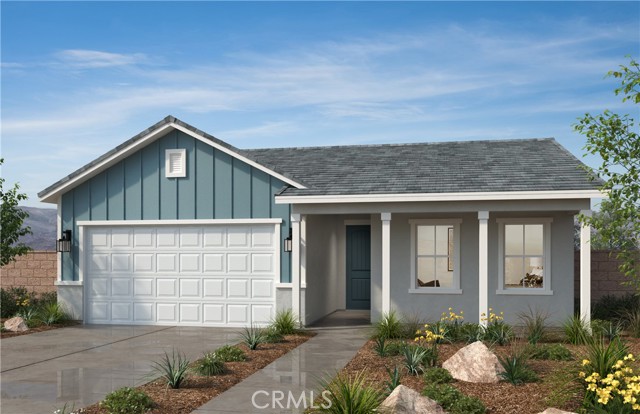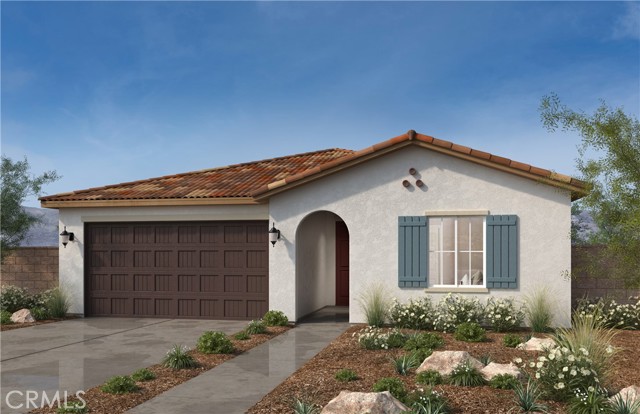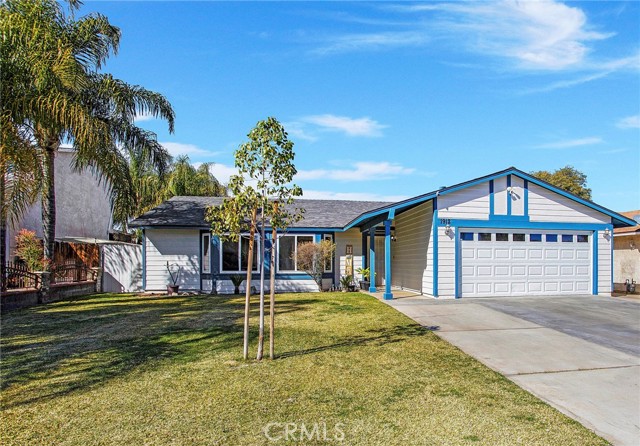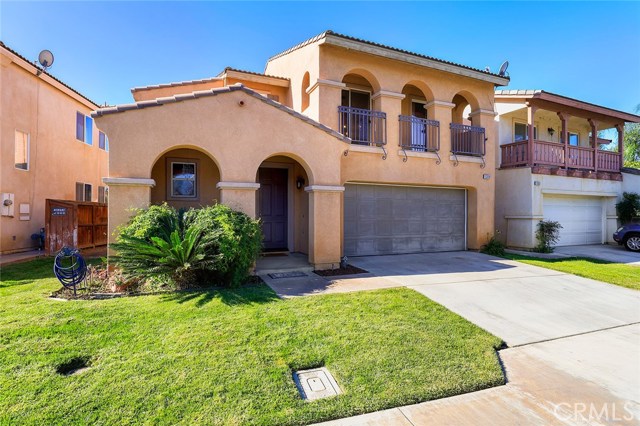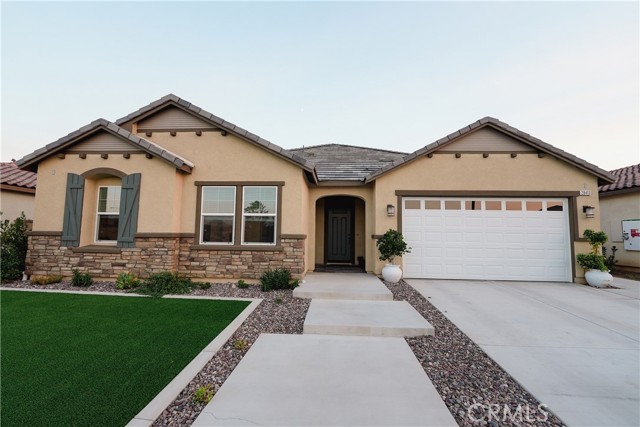
Open Sat 11:30am-2:30pm
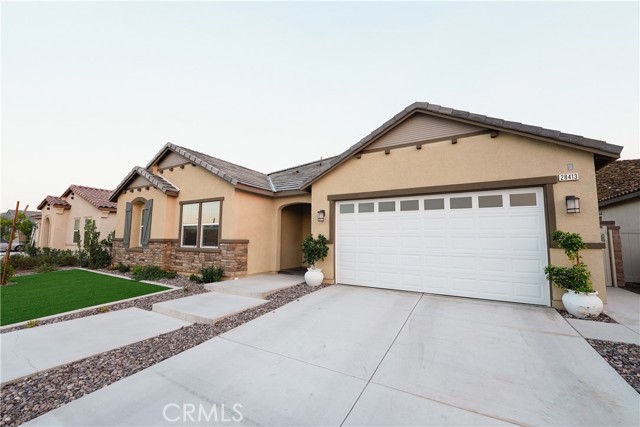
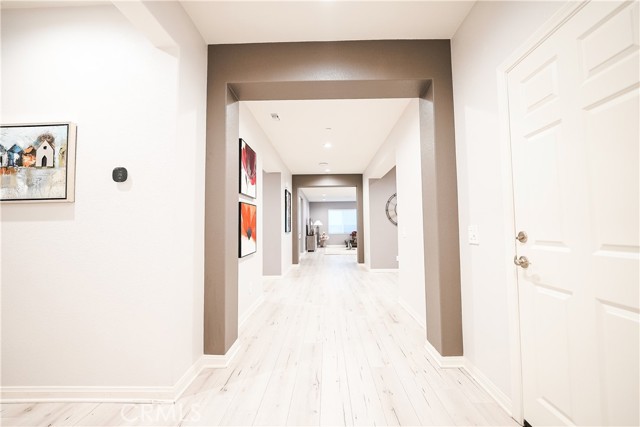
View Photos
28413 Hopscotch Dr Menifee, CA 92585
$739,990
- 4 Beds
- 2.5 Baths
- 2,905 Sq.Ft.
For Sale
Property Overview: 28413 Hopscotch Dr Menifee, CA has 4 bedrooms, 2.5 bathrooms, 2,905 living square feet and 7,135 square feet lot size. Call an Ardent Real Estate Group agent to verify current availability of this home or with any questions you may have.
Listed by Trayvon Carter | BRE #01986544 | ReMax Proper
Last checked: 5 minutes ago |
Last updated: September 19th, 2024 |
Source CRMLS |
DOM: 0
Home details
- Lot Sq. Ft
- 7,135
- HOA Dues
- $95/mo
- Year built
- 2023
- Garage
- 2 Car
- Property Type:
- Single Family Home
- Status
- Active
- MLS#
- DW24191659
- City
- Menifee
- County
- Riverside
- Time on Site
- 4 hours
Show More
Open Houses for 28413 Hopscotch Dr
Saturday, Sep 21st:
11:30am-2:30pm
Sunday, Sep 22nd:
11:30am-2:30pm
Schedule Tour
Loading...
Property Details for 28413 Hopscotch Dr
Local Menifee Agent
Loading...
Sale History for 28413 Hopscotch Dr
View property's historical transactions
-
September, 2024
-
Sep 19, 2024
Date
Active
CRMLS: DW24191659
$739,990
Price
-
March, 2024
-
Mar 25, 2024
Date
Canceled
CRMLS: NDP2307782
$719,000
Price
-
Oct 5, 2023
Date
Active
CRMLS: NDP2307782
$739,000
Price
-
Listing provided courtesy of CRMLS
Show More
Tax History for 28413 Hopscotch Dr
Recent tax history for this property
| Year | Land Value | Improved Value | Assessed Value |
|---|---|---|---|
| The tax history for this property will expand as we gather information for this property. | |||
Home Value Compared to the Market
This property vs the competition
About 28413 Hopscotch Dr
Detailed summary of property
Public Facts for 28413 Hopscotch Dr
Public county record property details
- Beds
- --
- Baths
- --
- Year built
- --
- Sq. Ft.
- --
- Lot Size
- --
- Stories
- --
- Type
- --
- Pool
- --
- Spa
- --
- County
- --
- Lot#
- --
- APN
- --
The source for these homes facts are from public records.
92585 Real Estate Sale History (Last 30 days)
Last 30 days of sale history and trends
Median List Price
$590,990
Median List Price/Sq.Ft.
$266
Median Sold Price
$575,000
Median Sold Price/Sq.Ft.
$280
Total Inventory
110
Median Sale to List Price %
100%
Avg Days on Market
32
Loan Type
Conventional (50%), FHA (11.54%), VA (11.54%), Cash (15.38%), Other (11.54%)
Homes for Sale Near 28413 Hopscotch Dr
Nearby Homes for Sale
Recently Sold Homes Near 28413 Hopscotch Dr
Related Resources to 28413 Hopscotch Dr
New Listings in 92585
Popular Zip Codes
Popular Cities
- Anaheim Hills Homes for Sale
- Brea Homes for Sale
- Corona Homes for Sale
- Fullerton Homes for Sale
- Huntington Beach Homes for Sale
- Irvine Homes for Sale
- La Habra Homes for Sale
- Long Beach Homes for Sale
- Los Angeles Homes for Sale
- Ontario Homes for Sale
- Placentia Homes for Sale
- Riverside Homes for Sale
- San Bernardino Homes for Sale
- Whittier Homes for Sale
- Yorba Linda Homes for Sale
- More Cities
Other Menifee Resources
- Menifee Homes for Sale
- Menifee Condos for Sale
- Menifee 1 Bedroom Homes for Sale
- Menifee 2 Bedroom Homes for Sale
- Menifee 3 Bedroom Homes for Sale
- Menifee 4 Bedroom Homes for Sale
- Menifee 5 Bedroom Homes for Sale
- Menifee Single Story Homes for Sale
- Menifee Homes for Sale with Pools
- Menifee Homes for Sale with 3 Car Garages
- Menifee New Homes for Sale
- Menifee Homes for Sale with Large Lots
- Menifee Cheapest Homes for Sale
- Menifee Luxury Homes for Sale
- Menifee Newest Listings for Sale
- Menifee Homes Pending Sale
- Menifee Recently Sold Homes
Based on information from California Regional Multiple Listing Service, Inc. as of 2019. This information is for your personal, non-commercial use and may not be used for any purpose other than to identify prospective properties you may be interested in purchasing. Display of MLS data is usually deemed reliable but is NOT guaranteed accurate by the MLS. Buyers are responsible for verifying the accuracy of all information and should investigate the data themselves or retain appropriate professionals. Information from sources other than the Listing Agent may have been included in the MLS data. Unless otherwise specified in writing, Broker/Agent has not and will not verify any information obtained from other sources. The Broker/Agent providing the information contained herein may or may not have been the Listing and/or Selling Agent.
