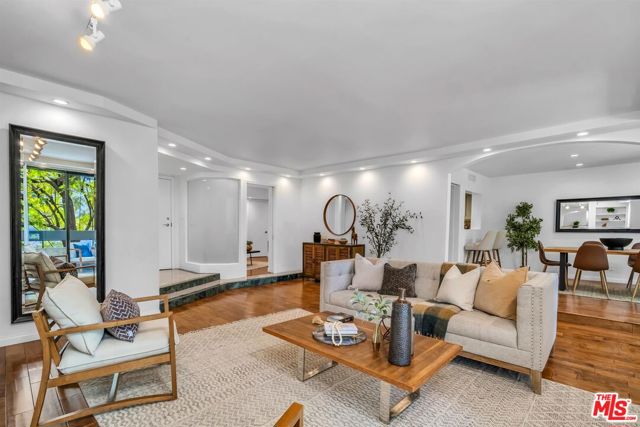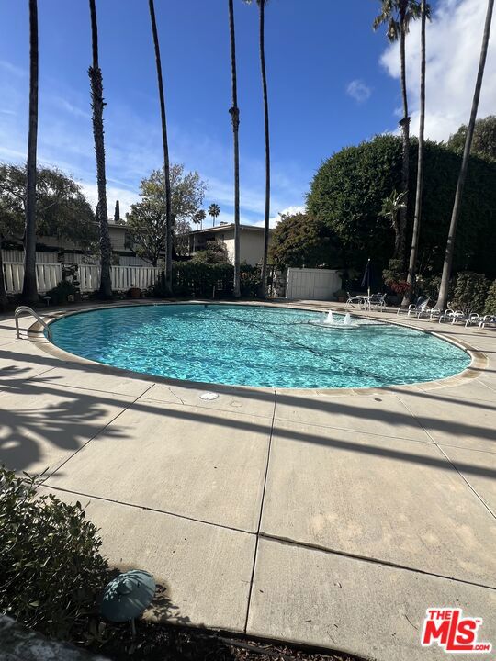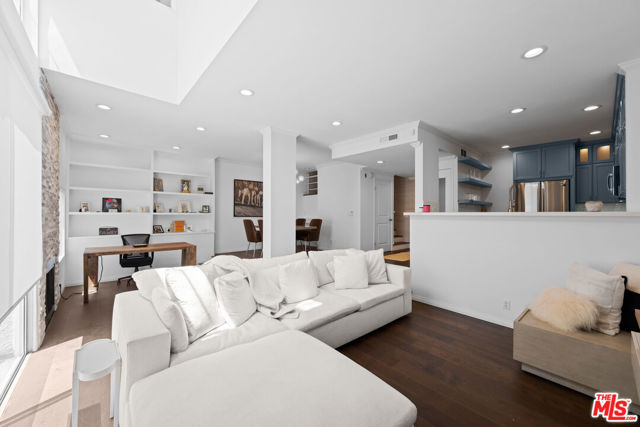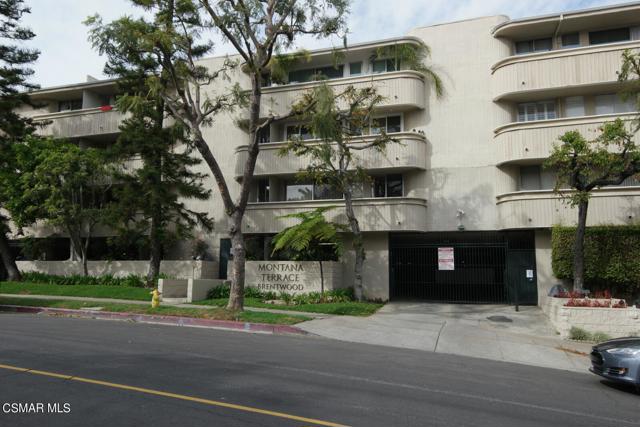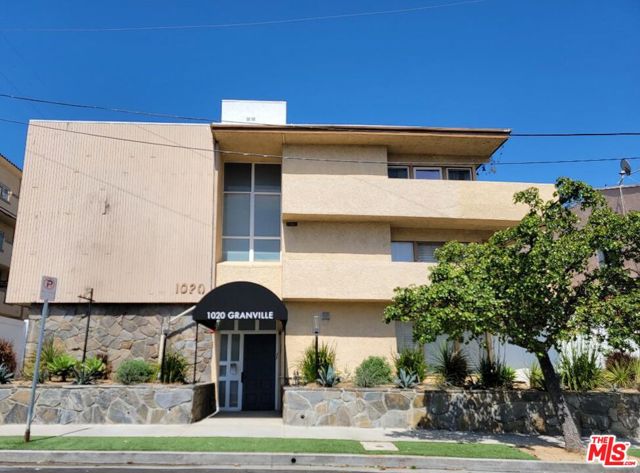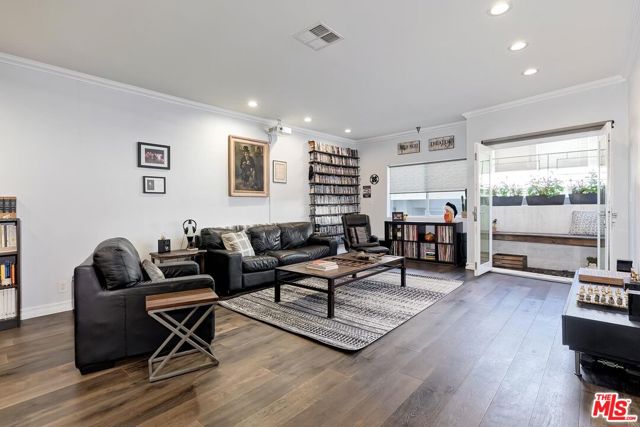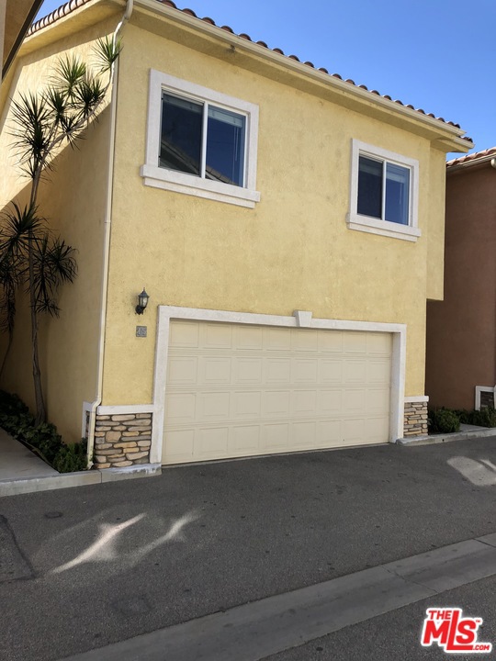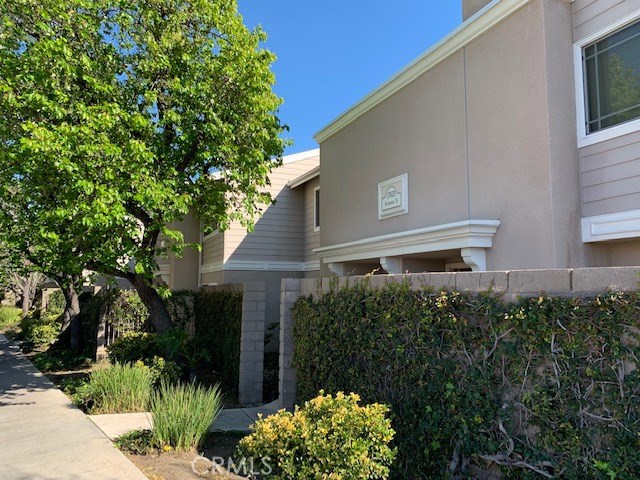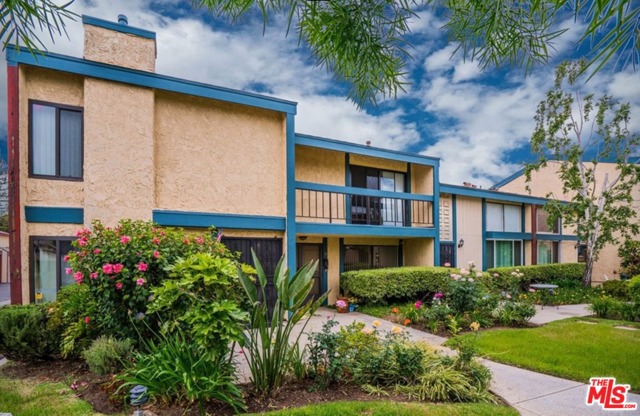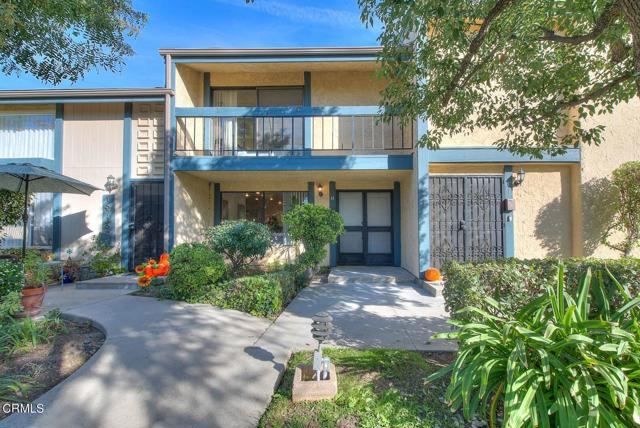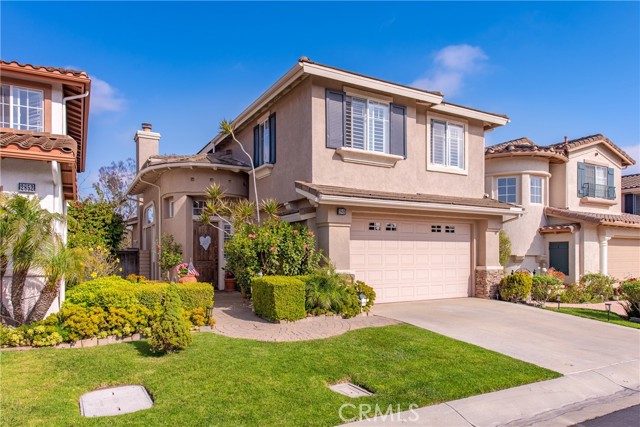
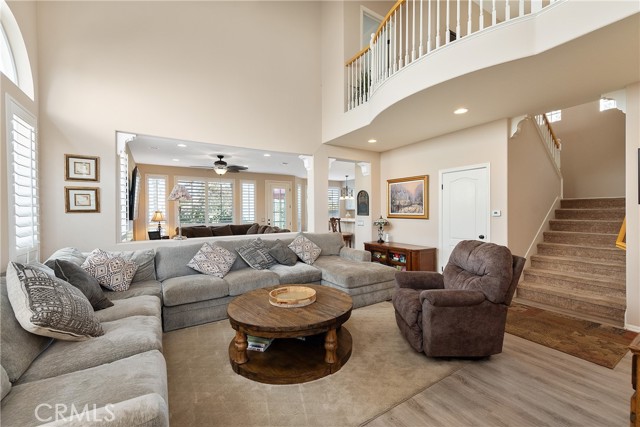
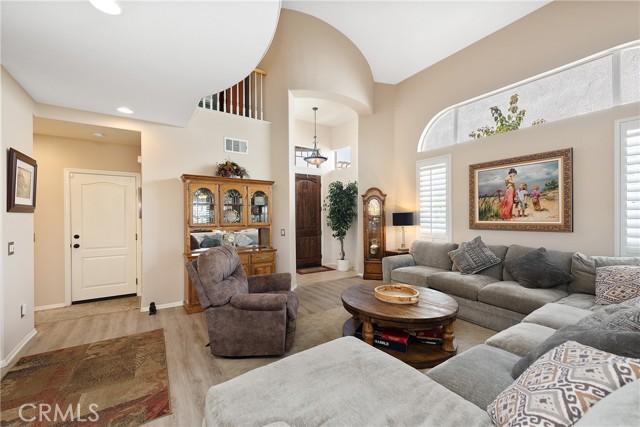
View Photos
2848 Golf Villa Way Camarillo, CA 93010
$975,000
- 3 Beds
- 2.5 Baths
- 2,036 Sq.Ft.
For Sale
Property Overview: 2848 Golf Villa Way Camarillo, CA has 3 bedrooms, 2.5 bathrooms, 2,036 living square feet and 2,036 square feet lot size. Call an Ardent Real Estate Group agent to verify current availability of this home or with any questions you may have.
Listed by Jeffery Phillips | BRE #01515468 | Vision Realty
Co-listed by Mark Lucatorto | BRE #01126327 | Vision Realty
Co-listed by Mark Lucatorto | BRE #01126327 | Vision Realty
Last checked: 13 minutes ago |
Last updated: June 15th, 2024 |
Source CRMLS |
DOM: 12
Get a $3,291 Cash Reward
New
Buy this home with Ardent Real Estate Group and get $3,291 back.
Call/Text (714) 706-1823
Home details
- Lot Sq. Ft
- 2,036
- HOA Dues
- $220/mo
- Year built
- 2000
- Garage
- 2 Car
- Property Type:
- Townhouse
- Status
- Active
- MLS#
- SR24105130
- City
- Camarillo
- County
- Ventura
- Time on Site
- 25 days
Show More
Open Houses for 2848 Golf Villa Way
No upcoming open houses
Schedule Tour
Loading...
Property Details for 2848 Golf Villa Way
Local Camarillo Agent
Loading...
Sale History for 2848 Golf Villa Way
Last sold for $695,000 on March 16th, 2018
-
June, 2024
-
Jun 14, 2024
Date
Active
CRMLS: SR24105130
$975,000
Price
-
March, 2018
-
Mar 17, 2018
Date
Sold
CRMLS: V0-218001830
$695,000
Price
-
Feb 26, 2018
Date
Active Under Contract
CRMLS: V0-218001830
$705,000
Price
-
Feb 17, 2018
Date
Active
CRMLS: V0-218001830
$705,000
Price
-
Listing provided courtesy of CRMLS
-
March, 2018
-
Mar 16, 2018
Date
Sold (Public Records)
Public Records
$695,000
Price
-
August, 2001
-
Aug 29, 2001
Date
Sold (Public Records)
Public Records
$429,000
Price
Show More
Tax History for 2848 Golf Villa Way
Assessed Value (2020):
$723,077
| Year | Land Value | Improved Value | Assessed Value |
|---|---|---|---|
| 2020 | $470,260 | $252,817 | $723,077 |
Home Value Compared to the Market
This property vs the competition
About 2848 Golf Villa Way
Detailed summary of property
Public Facts for 2848 Golf Villa Way
Public county record property details
- Beds
- 3
- Baths
- 2
- Year built
- 2000
- Sq. Ft.
- 2,036
- Lot Size
- --
- Stories
- 2
- Type
- Condominium Unit (Residential)
- Pool
- No
- Spa
- No
- County
- Ventura
- Lot#
- 9
- APN
- 111-0-070-475
The source for these homes facts are from public records.
93010 Real Estate Sale History (Last 30 days)
Last 30 days of sale history and trends
Median List Price
$910,000
Median List Price/Sq.Ft.
$498
Median Sold Price
$915,000
Median Sold Price/Sq.Ft.
$499
Total Inventory
84
Median Sale to List Price %
102.23%
Avg Days on Market
32
Loan Type
Conventional (40.91%), FHA (0%), VA (0%), Cash (45.45%), Other (13.64%)
Tour This Home
Buy with Ardent Real Estate Group and save $3,291.
Contact Jon
Camarillo Agent
Call, Text or Message
Camarillo Agent
Call, Text or Message
Get a $3,291 Cash Reward
New
Buy this home with Ardent Real Estate Group and get $3,291 back.
Call/Text (714) 706-1823
Homes for Sale Near 2848 Golf Villa Way
Nearby Homes for Sale
Recently Sold Homes Near 2848 Golf Villa Way
Related Resources to 2848 Golf Villa Way
New Listings in 93010
Popular Zip Codes
Popular Cities
- Anaheim Hills Homes for Sale
- Brea Homes for Sale
- Corona Homes for Sale
- Fullerton Homes for Sale
- Huntington Beach Homes for Sale
- Irvine Homes for Sale
- La Habra Homes for Sale
- Long Beach Homes for Sale
- Los Angeles Homes for Sale
- Ontario Homes for Sale
- Placentia Homes for Sale
- Riverside Homes for Sale
- San Bernardino Homes for Sale
- Whittier Homes for Sale
- Yorba Linda Homes for Sale
- More Cities
Other Camarillo Resources
- Camarillo Homes for Sale
- Camarillo Townhomes for Sale
- Camarillo Condos for Sale
- Camarillo 1 Bedroom Homes for Sale
- Camarillo 2 Bedroom Homes for Sale
- Camarillo 3 Bedroom Homes for Sale
- Camarillo 4 Bedroom Homes for Sale
- Camarillo 5 Bedroom Homes for Sale
- Camarillo Single Story Homes for Sale
- Camarillo Homes for Sale with Pools
- Camarillo Homes for Sale with 3 Car Garages
- Camarillo New Homes for Sale
- Camarillo Homes for Sale with Large Lots
- Camarillo Cheapest Homes for Sale
- Camarillo Luxury Homes for Sale
- Camarillo Newest Listings for Sale
- Camarillo Homes Pending Sale
- Camarillo Recently Sold Homes
Based on information from California Regional Multiple Listing Service, Inc. as of 2019. This information is for your personal, non-commercial use and may not be used for any purpose other than to identify prospective properties you may be interested in purchasing. Display of MLS data is usually deemed reliable but is NOT guaranteed accurate by the MLS. Buyers are responsible for verifying the accuracy of all information and should investigate the data themselves or retain appropriate professionals. Information from sources other than the Listing Agent may have been included in the MLS data. Unless otherwise specified in writing, Broker/Agent has not and will not verify any information obtained from other sources. The Broker/Agent providing the information contained herein may or may not have been the Listing and/or Selling Agent.
