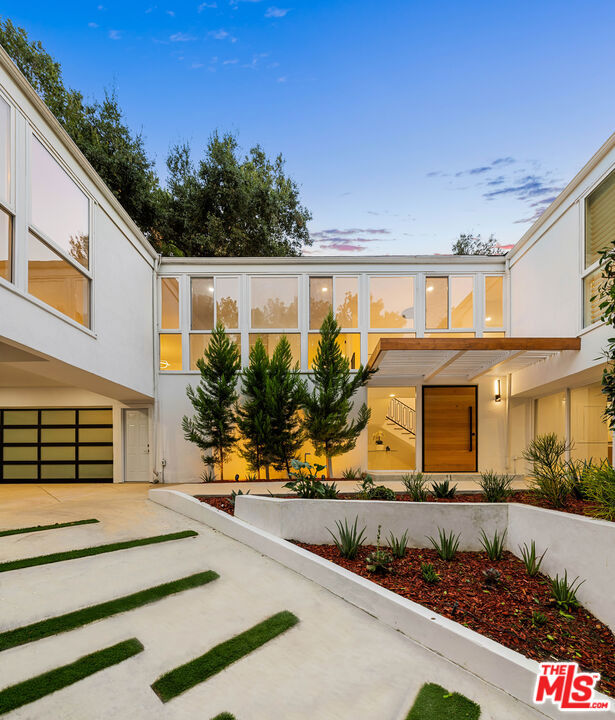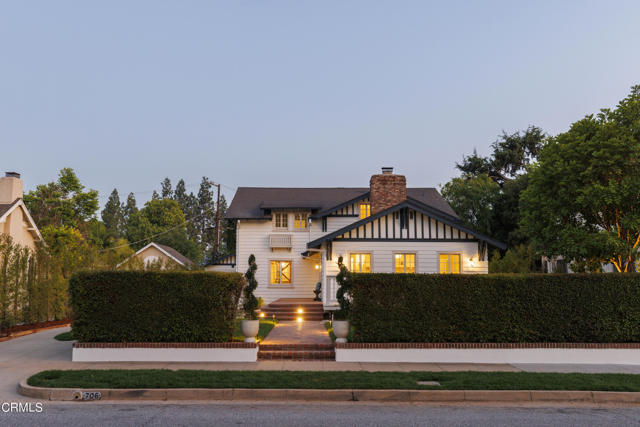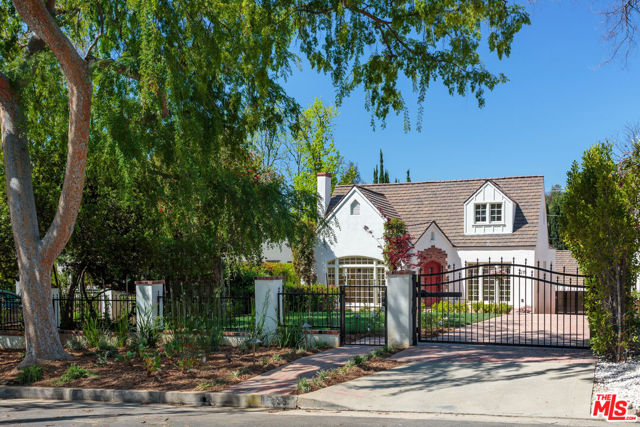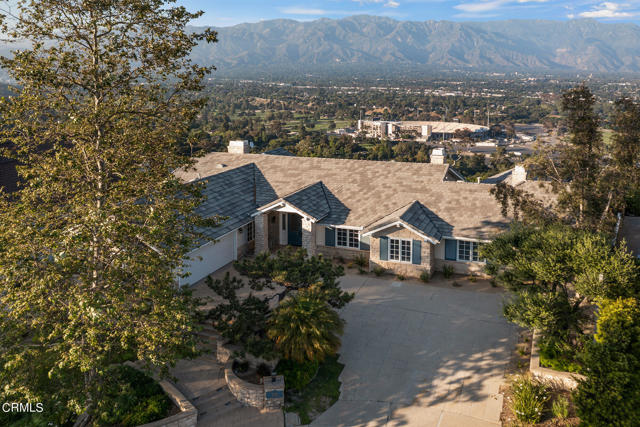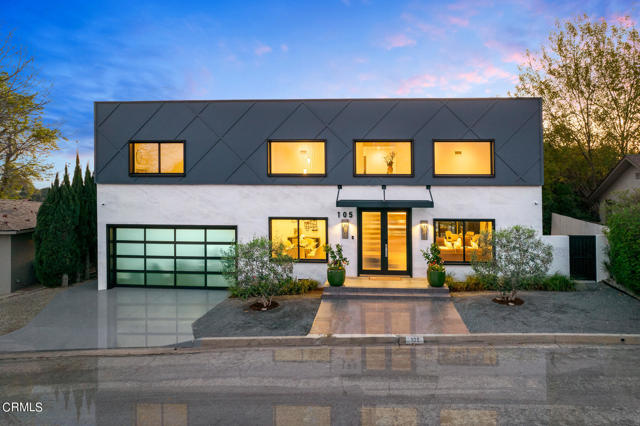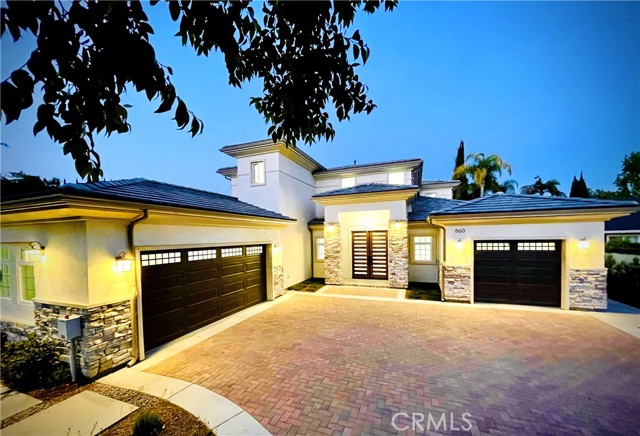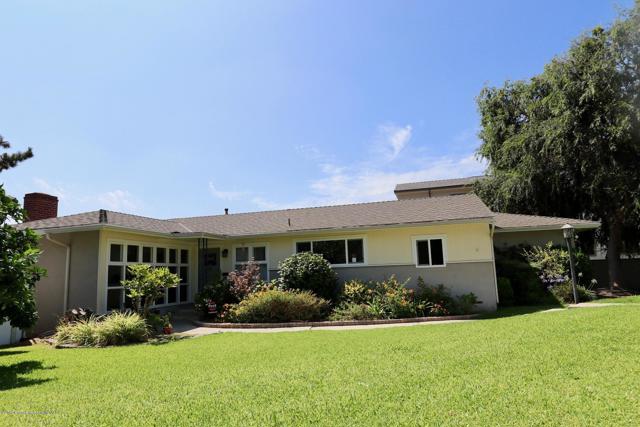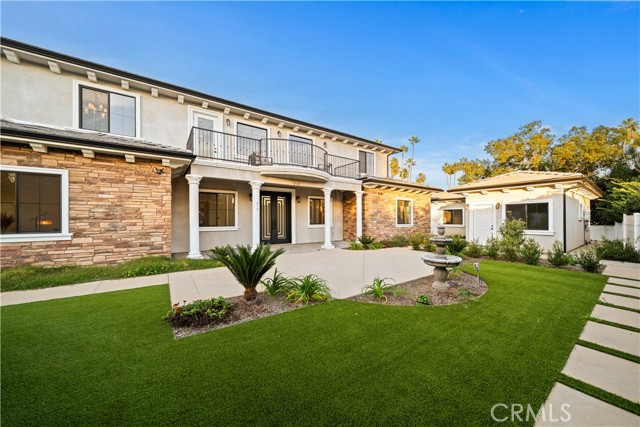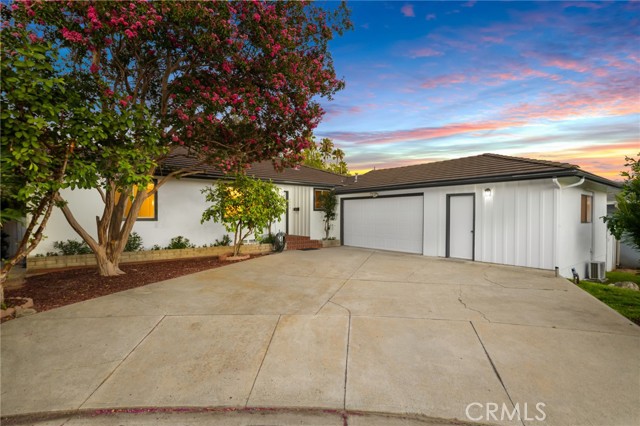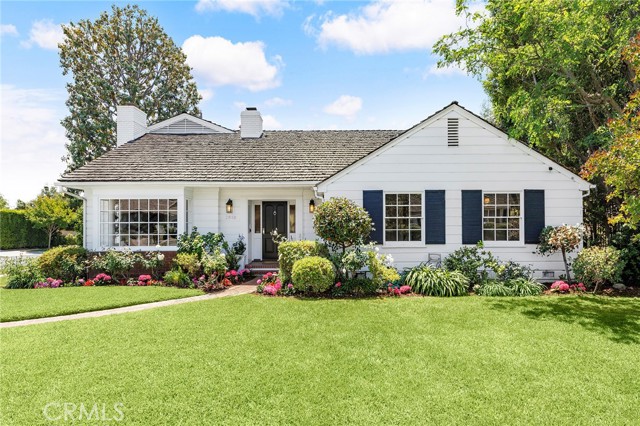
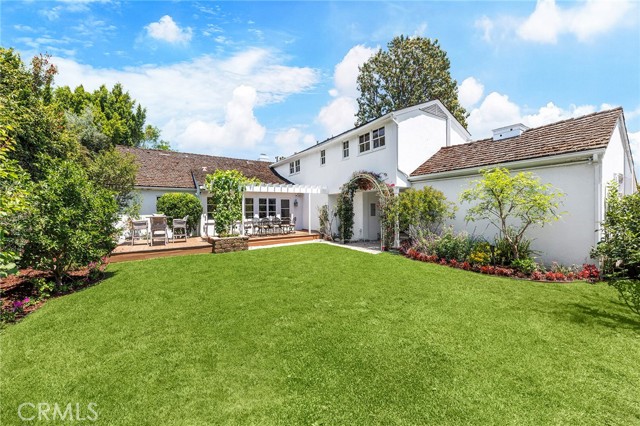
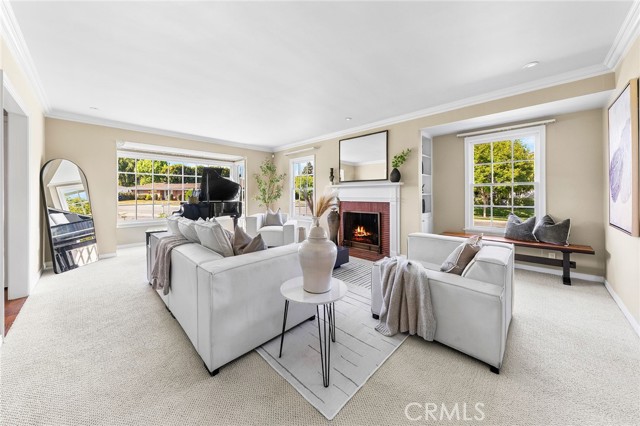
View Photos
2850 Canterbury Rd San Marino, CA 91108
$3,599,977
- 5 Beds
- 4 Baths
- 3,584 Sq.Ft.
For Sale
Property Overview: 2850 Canterbury Rd San Marino, CA has 5 bedrooms, 4 bathrooms, 3,584 living square feet and 12,745 square feet lot size. Call an Ardent Real Estate Group agent to verify current availability of this home or with any questions you may have.
Listed by Jing Chen | BRE #01911286 | RE/MAX CHAMPIONS
Last checked: 1 minute ago |
Last updated: July 1st, 2024 |
Source CRMLS |
DOM: 40
Get a $10,800 Cash Reward
New
Buy this home with Ardent Real Estate Group and get $10,800 back.
Call/Text (714) 706-1823
Home details
- Lot Sq. Ft
- 12,745
- HOA Dues
- $0/mo
- Year built
- 1950
- Garage
- 2 Car
- Property Type:
- Single Family Home
- Status
- Active
- MLS#
- CV24096730
- City
- San Marino
- County
- Los Angeles
- Time on Site
- 51 days
Show More
Open Houses for 2850 Canterbury Rd
No upcoming open houses
Schedule Tour
Loading...
Virtual Tour
Use the following link to view this property's virtual tour:
Property Details for 2850 Canterbury Rd
Local San Marino Agent
Loading...
Sale History for 2850 Canterbury Rd
Last sold for $3,000,000 on September 8th, 2014
-
May, 2024
-
May 25, 2024
Date
Active
CRMLS: CV24096730
$3,599,977
Price
-
September, 2014
-
Sep 8, 2014
Date
Sold (Public Records)
Public Records
$3,000,000
Price
-
August, 2013
-
Aug 19, 2013
Date
Sold (Public Records)
Public Records
--
Price
Show More
Tax History for 2850 Canterbury Rd
Assessed Value (2020):
$3,296,813
| Year | Land Value | Improved Value | Assessed Value |
|---|---|---|---|
| 2020 | $2,269,197 | $1,027,616 | $3,296,813 |
Home Value Compared to the Market
This property vs the competition
About 2850 Canterbury Rd
Detailed summary of property
Public Facts for 2850 Canterbury Rd
Public county record property details
- Beds
- 5
- Baths
- 4
- Year built
- 1950
- Sq. Ft.
- 3,584
- Lot Size
- 12,709
- Stories
- --
- Type
- Single Family Residential
- Pool
- Yes
- Spa
- No
- County
- Los Angeles
- Lot#
- 20
- APN
- 5331-013-001
The source for these homes facts are from public records.
91108 Real Estate Sale History (Last 30 days)
Last 30 days of sale history and trends
Median List Price
$3,450,000
Median List Price/Sq.Ft.
$1,038
Median Sold Price
$3,000,000
Median Sold Price/Sq.Ft.
$997
Total Inventory
53
Median Sale to List Price %
88.76%
Avg Days on Market
35
Loan Type
Conventional (7.14%), FHA (0%), VA (0%), Cash (57.14%), Other (28.57%)
Tour This Home
Buy with Ardent Real Estate Group and save $10,800.
Contact Jon
San Marino Agent
Call, Text or Message
San Marino Agent
Call, Text or Message
Get a $10,800 Cash Reward
New
Buy this home with Ardent Real Estate Group and get $10,800 back.
Call/Text (714) 706-1823
Homes for Sale Near 2850 Canterbury Rd
Nearby Homes for Sale
Recently Sold Homes Near 2850 Canterbury Rd
Related Resources to 2850 Canterbury Rd
New Listings in 91108
Popular Zip Codes
Popular Cities
- Anaheim Hills Homes for Sale
- Brea Homes for Sale
- Corona Homes for Sale
- Fullerton Homes for Sale
- Huntington Beach Homes for Sale
- Irvine Homes for Sale
- La Habra Homes for Sale
- Long Beach Homes for Sale
- Los Angeles Homes for Sale
- Ontario Homes for Sale
- Placentia Homes for Sale
- Riverside Homes for Sale
- San Bernardino Homes for Sale
- Whittier Homes for Sale
- Yorba Linda Homes for Sale
- More Cities
Other San Marino Resources
- San Marino Homes for Sale
- San Marino 2 Bedroom Homes for Sale
- San Marino 3 Bedroom Homes for Sale
- San Marino 4 Bedroom Homes for Sale
- San Marino 5 Bedroom Homes for Sale
- San Marino Single Story Homes for Sale
- San Marino Homes for Sale with Pools
- San Marino Homes for Sale with 3 Car Garages
- San Marino New Homes for Sale
- San Marino Homes for Sale with Large Lots
- San Marino Cheapest Homes for Sale
- San Marino Luxury Homes for Sale
- San Marino Newest Listings for Sale
- San Marino Homes Pending Sale
- San Marino Recently Sold Homes
Based on information from California Regional Multiple Listing Service, Inc. as of 2019. This information is for your personal, non-commercial use and may not be used for any purpose other than to identify prospective properties you may be interested in purchasing. Display of MLS data is usually deemed reliable but is NOT guaranteed accurate by the MLS. Buyers are responsible for verifying the accuracy of all information and should investigate the data themselves or retain appropriate professionals. Information from sources other than the Listing Agent may have been included in the MLS data. Unless otherwise specified in writing, Broker/Agent has not and will not verify any information obtained from other sources. The Broker/Agent providing the information contained herein may or may not have been the Listing and/or Selling Agent.
