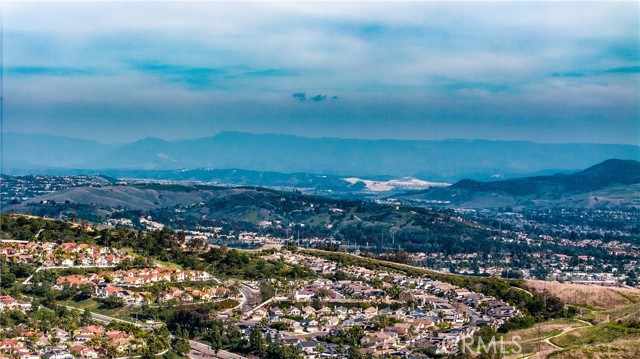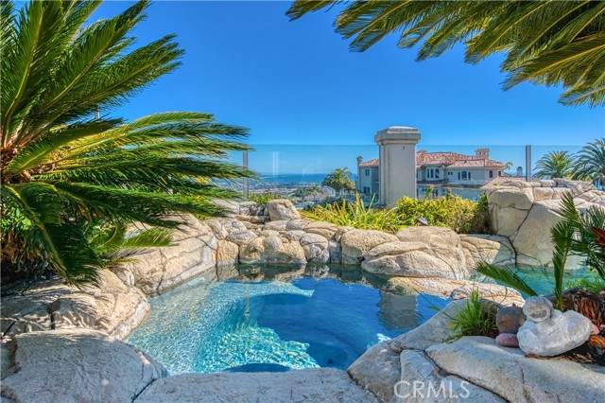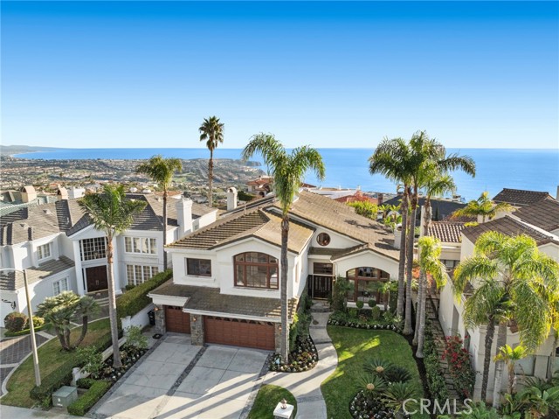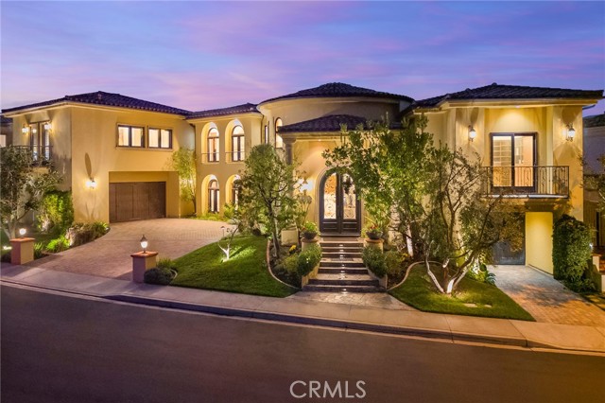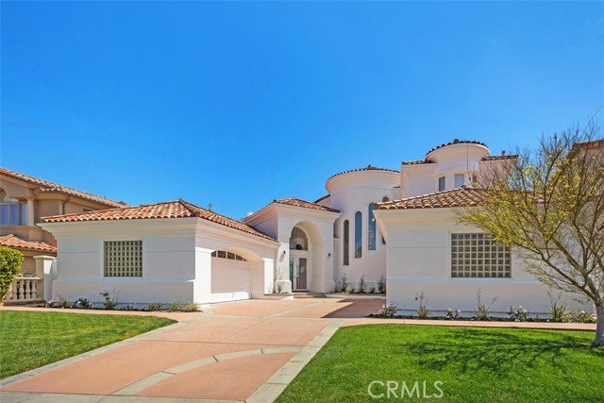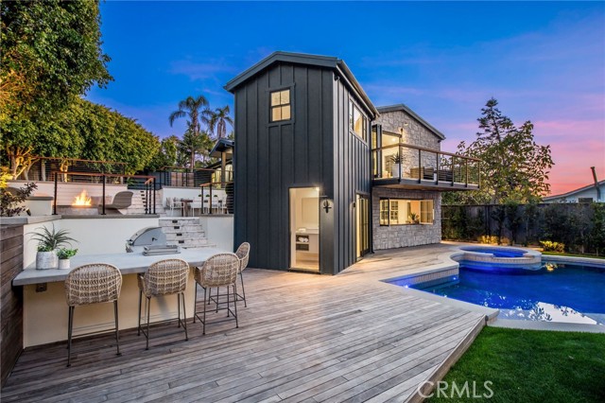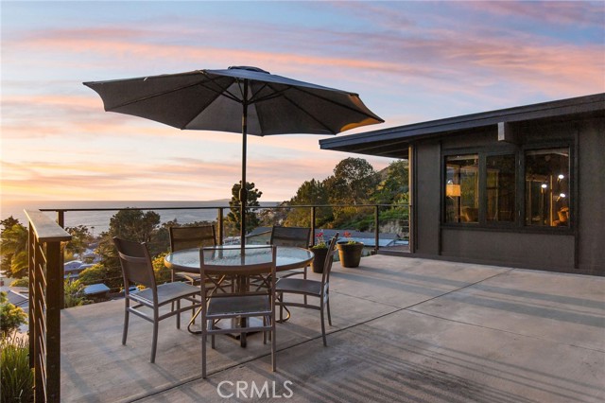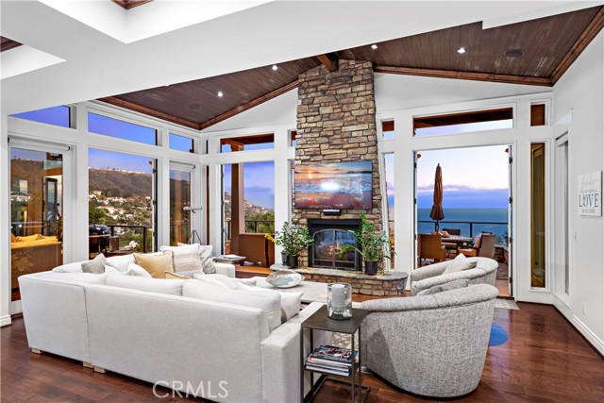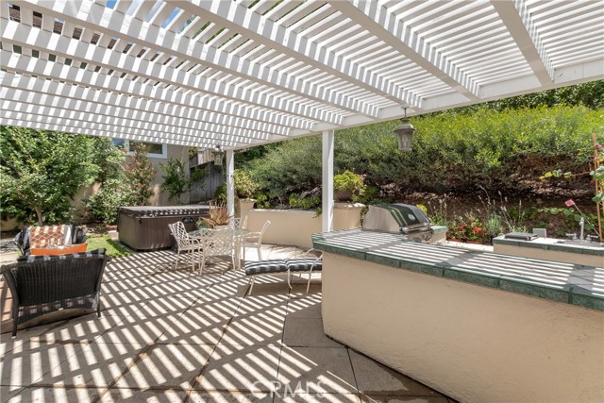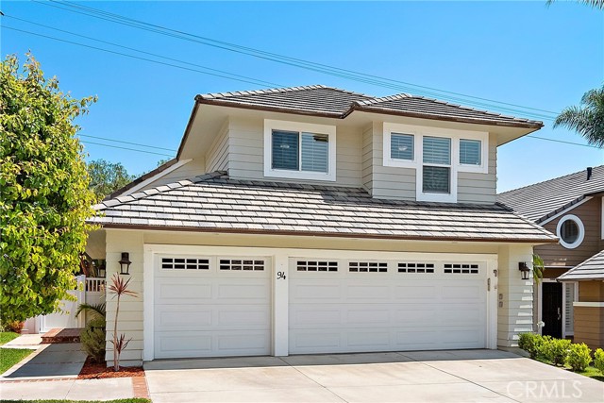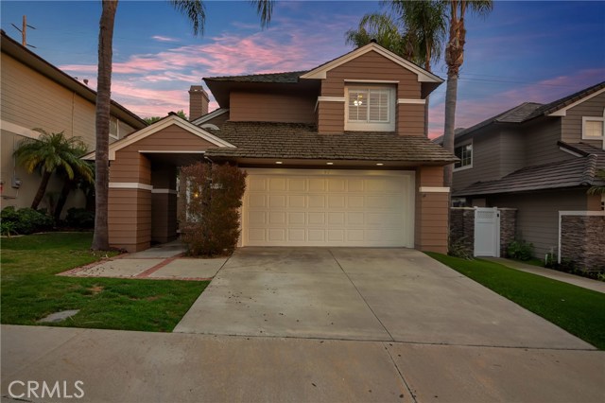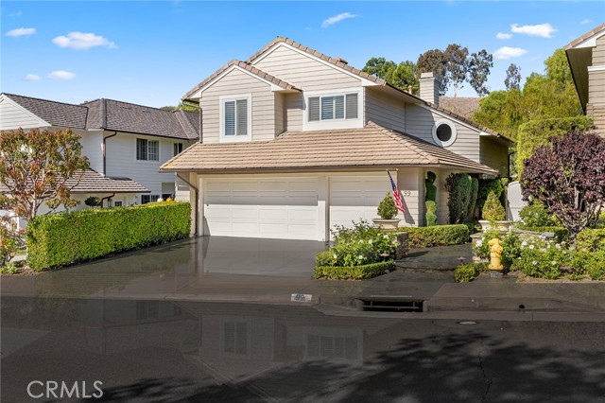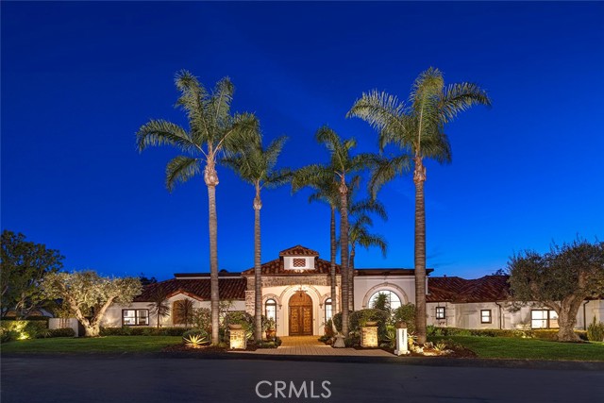
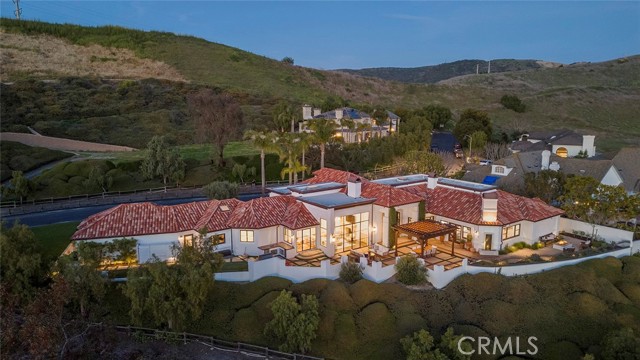
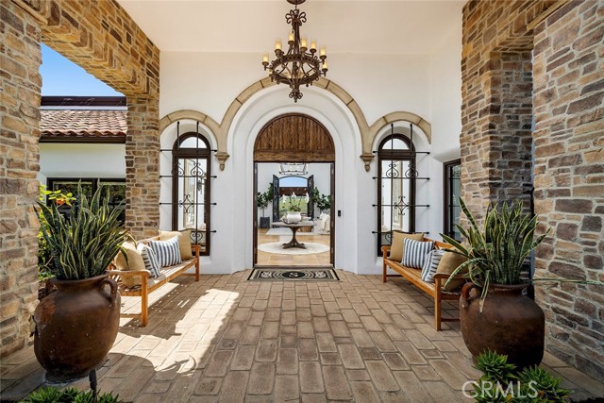
View Photos
28521 Avenida La Mancha San Juan Capistrano, CA 92675
$5,300,000
- 4 Beds
- 2.5 Baths
- 5,095 Sq.Ft.
For Sale
Property Overview: 28521 Avenida La Mancha San Juan Capistrano, CA has 4 bedrooms, 2.5 bathrooms, 5,095 living square feet and 18,000 square feet lot size. Call an Ardent Real Estate Group agent to verify current availability of this home or with any questions you may have.
Listed by Ben Tate | BRE #01871507 | Compass
Co-listed by Rob Smith | BRE #01113111 | Compass
Co-listed by Rob Smith | BRE #01113111 | Compass
Last checked: 16 minutes ago |
Last updated: April 25th, 2024 |
Source CRMLS |
DOM: 25
Get a $19,875 Cash Reward
New
Buy this home with Ardent Real Estate Group and get $19,875 back.
Call/Text (714) 706-1823
Home details
- Lot Sq. Ft
- 18,000
- HOA Dues
- $587/mo
- Year built
- 1989
- Garage
- 3 Car
- Property Type:
- Single Family Home
- Status
- Active
- MLS#
- OC24053746
- City
- San Juan Capistrano
- County
- Orange
- Time on Site
- 39 days
Show More
Open Houses for 28521 Avenida La Mancha
No upcoming open houses
Schedule Tour
Loading...
Property Details for 28521 Avenida La Mancha
Local San Juan Capistrano Agent
Loading...
Sale History for 28521 Avenida La Mancha
Last sold for $3,400,000 on April 28th, 2021
-
April, 2024
-
Apr 1, 2024
Date
Active
CRMLS: OC24053746
$5,300,000
Price
-
April, 2021
-
Apr 29, 2021
Date
Sold
CRMLS: OC21020947
$3,400,000
Price
-
Mar 15, 2021
Date
Pending
CRMLS: OC21020947
$3,300,000
Price
-
Mar 9, 2021
Date
Active
CRMLS: OC21020947
$3,300,000
Price
-
Mar 7, 2021
Date
Coming Soon
CRMLS: OC21020947
$3,300,000
Price
-
Listing provided courtesy of CRMLS
-
December, 2017
-
Dec 4, 2017
Date
Sold (Public Records)
Public Records
--
Price
-
September, 2017
-
Sep 30, 2017
Date
Sold
CRMLS: OC17041610
$3,025,000
Price
-
Sep 25, 2017
Date
Pending
CRMLS: OC17041610
$3,149,000
Price
-
Sep 16, 2017
Date
Active Under Contract
CRMLS: OC17041610
$3,149,000
Price
-
Jun 5, 2017
Date
Price Change
CRMLS: OC17041610
$3,149,000
Price
-
Apr 19, 2017
Date
Price Change
CRMLS: OC17041610
$3,595,000
Price
-
Mar 7, 2017
Date
Active
CRMLS: OC17041610
$3,895,000
Price
-
Listing provided courtesy of CRMLS
-
September, 2017
-
Sep 29, 2017
Date
Sold (Public Records)
Public Records
$3,025,000
Price
Show More
Tax History for 28521 Avenida La Mancha
Assessed Value (2020):
$3,147,210
| Year | Land Value | Improved Value | Assessed Value |
|---|---|---|---|
| 2020 | $2,427,240 | $719,970 | $3,147,210 |
Home Value Compared to the Market
This property vs the competition
About 28521 Avenida La Mancha
Detailed summary of property
Public Facts for 28521 Avenida La Mancha
Public county record property details
- Beds
- 4
- Baths
- 3
- Year built
- 1988
- Sq. Ft.
- 5,095
- Lot Size
- 18,000
- Stories
- --
- Type
- Single Family Residential
- Pool
- Yes
- Spa
- Yes
- County
- Orange
- Lot#
- 29
- APN
- 664-101-09
The source for these homes facts are from public records.
92675 Real Estate Sale History (Last 30 days)
Last 30 days of sale history and trends
Median List Price
$1,995,000
Median List Price/Sq.Ft.
$706
Median Sold Price
$1,329,880
Median Sold Price/Sq.Ft.
$647
Total Inventory
118
Median Sale to List Price %
98.51%
Avg Days on Market
21
Loan Type
Conventional (51.43%), FHA (2.86%), VA (2.86%), Cash (22.86%), Other (20%)
Tour This Home
Buy with Ardent Real Estate Group and save $19,875.
Contact Jon
San Juan Capistrano Agent
Call, Text or Message
San Juan Capistrano Agent
Call, Text or Message
Get a $19,875 Cash Reward
New
Buy this home with Ardent Real Estate Group and get $19,875 back.
Call/Text (714) 706-1823
Homes for Sale Near 28521 Avenida La Mancha
Nearby Homes for Sale
Recently Sold Homes Near 28521 Avenida La Mancha
Related Resources to 28521 Avenida La Mancha
New Listings in 92675
Popular Zip Codes
Popular Cities
- Anaheim Hills Homes for Sale
- Brea Homes for Sale
- Corona Homes for Sale
- Fullerton Homes for Sale
- Huntington Beach Homes for Sale
- Irvine Homes for Sale
- La Habra Homes for Sale
- Long Beach Homes for Sale
- Los Angeles Homes for Sale
- Ontario Homes for Sale
- Placentia Homes for Sale
- Riverside Homes for Sale
- San Bernardino Homes for Sale
- Whittier Homes for Sale
- Yorba Linda Homes for Sale
- More Cities
Other San Juan Capistrano Resources
- San Juan Capistrano Homes for Sale
- San Juan Capistrano Townhomes for Sale
- San Juan Capistrano Condos for Sale
- San Juan Capistrano 1 Bedroom Homes for Sale
- San Juan Capistrano 2 Bedroom Homes for Sale
- San Juan Capistrano 3 Bedroom Homes for Sale
- San Juan Capistrano 4 Bedroom Homes for Sale
- San Juan Capistrano 5 Bedroom Homes for Sale
- San Juan Capistrano Single Story Homes for Sale
- San Juan Capistrano Homes for Sale with Pools
- San Juan Capistrano Homes for Sale with 3 Car Garages
- San Juan Capistrano New Homes for Sale
- San Juan Capistrano Homes for Sale with Large Lots
- San Juan Capistrano Cheapest Homes for Sale
- San Juan Capistrano Luxury Homes for Sale
- San Juan Capistrano Newest Listings for Sale
- San Juan Capistrano Homes Pending Sale
- San Juan Capistrano Recently Sold Homes
Based on information from California Regional Multiple Listing Service, Inc. as of 2019. This information is for your personal, non-commercial use and may not be used for any purpose other than to identify prospective properties you may be interested in purchasing. Display of MLS data is usually deemed reliable but is NOT guaranteed accurate by the MLS. Buyers are responsible for verifying the accuracy of all information and should investigate the data themselves or retain appropriate professionals. Information from sources other than the Listing Agent may have been included in the MLS data. Unless otherwise specified in writing, Broker/Agent has not and will not verify any information obtained from other sources. The Broker/Agent providing the information contained herein may or may not have been the Listing and/or Selling Agent.
