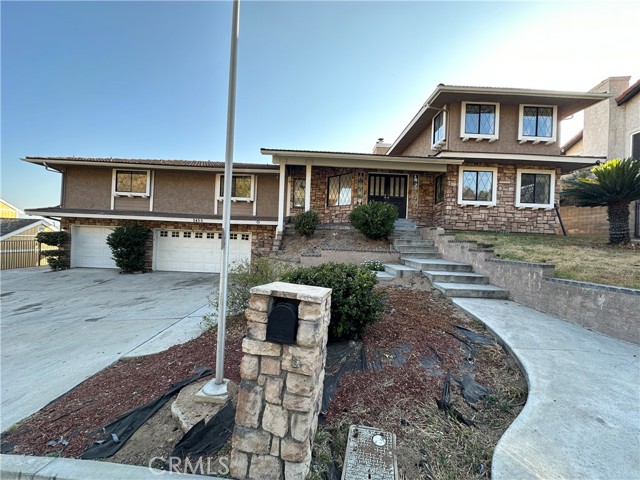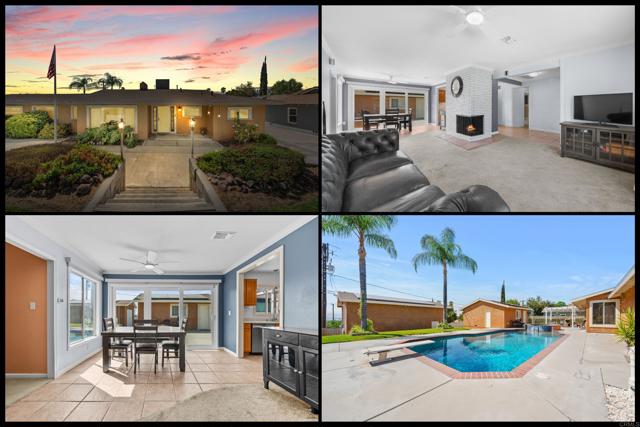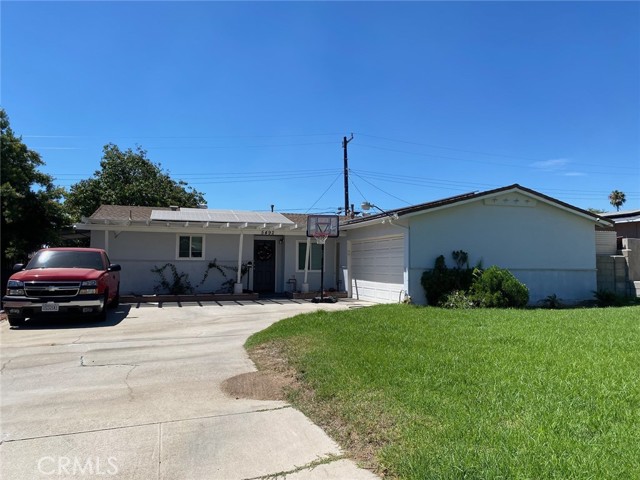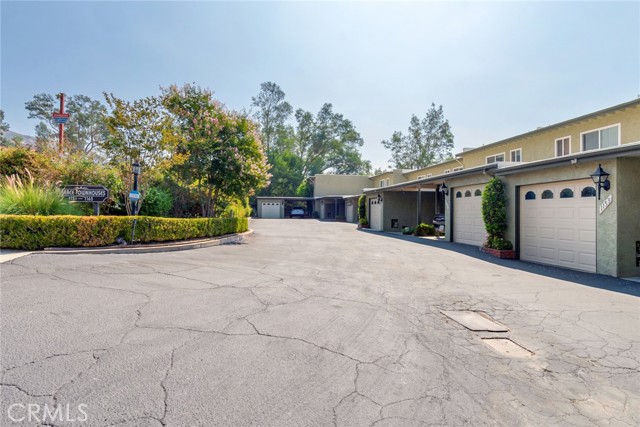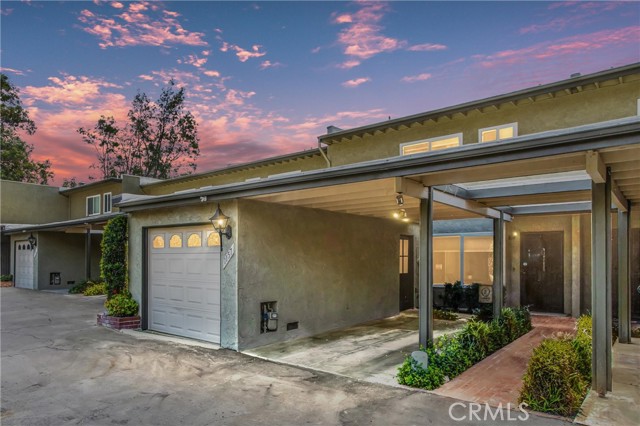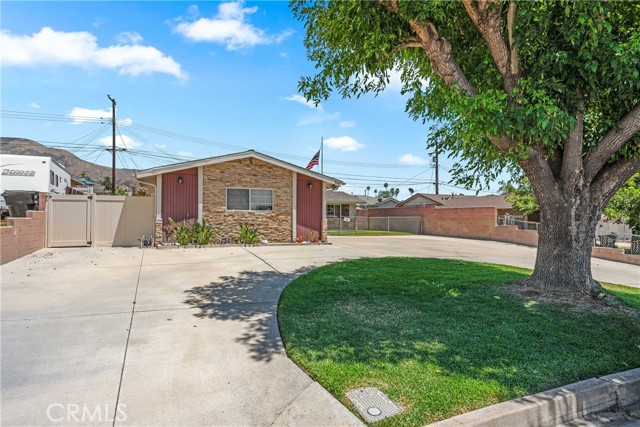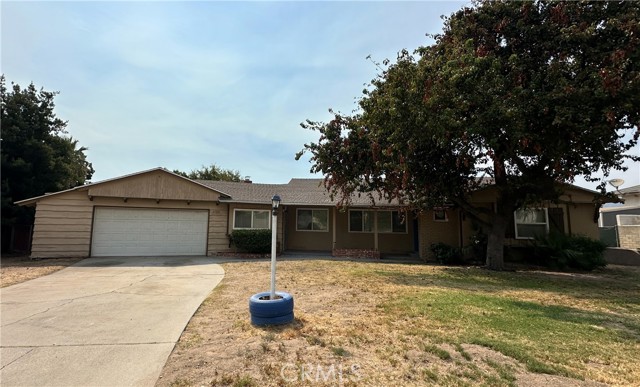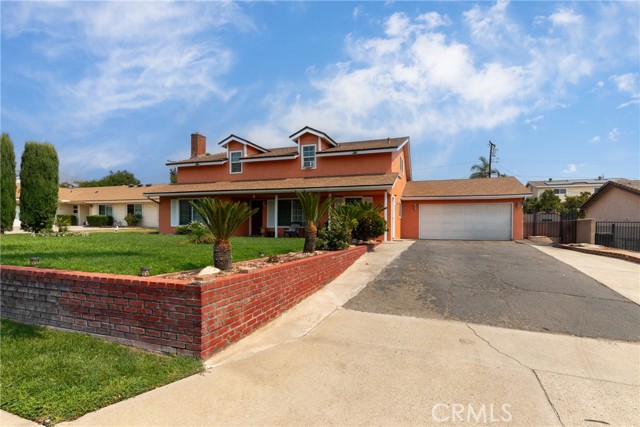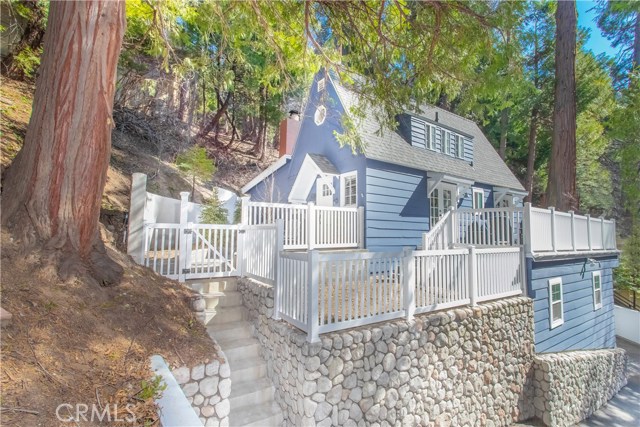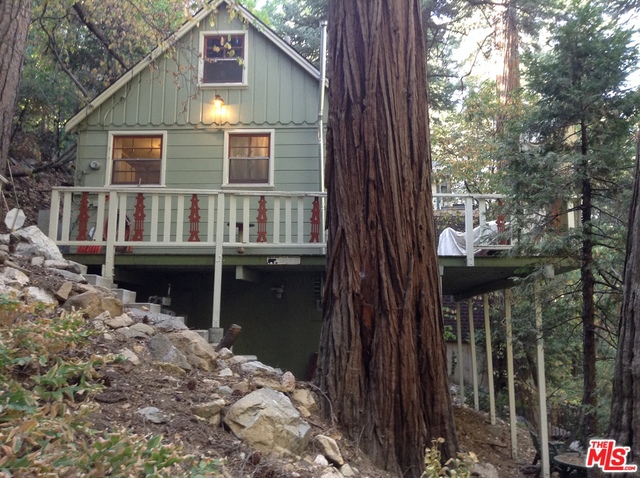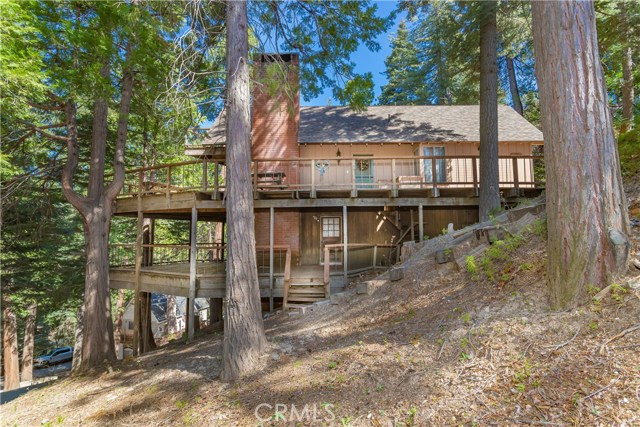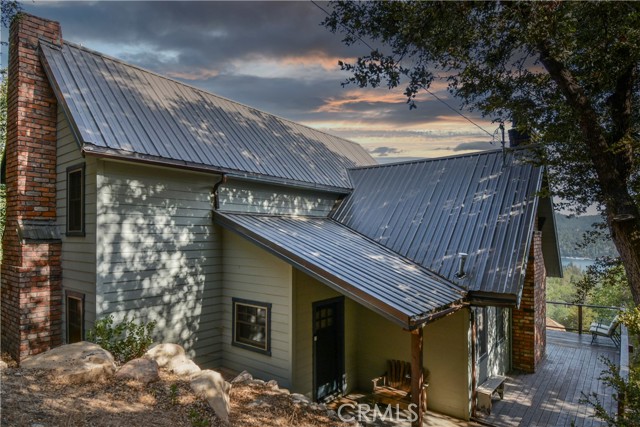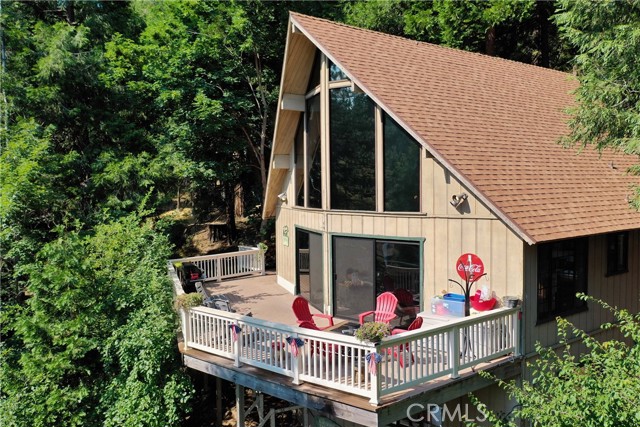
Open 9/28 2pm-4pm
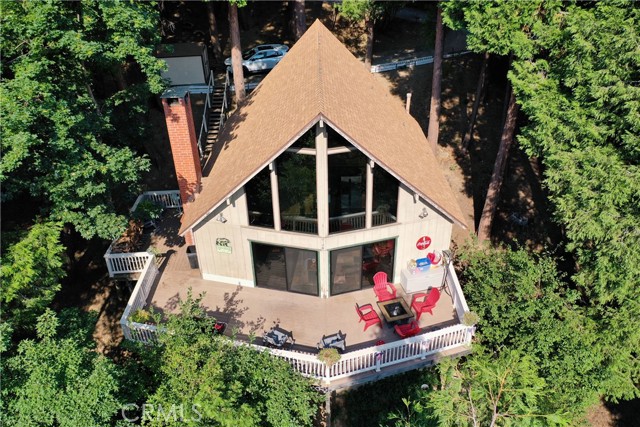
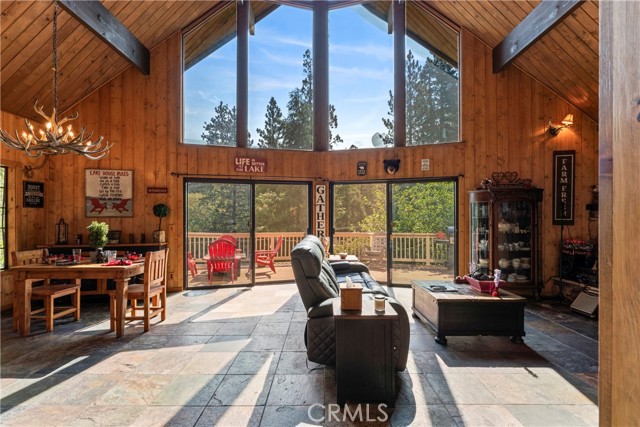
View Photos
28686 Shenandoah Dr Lake Arrowhead, CA 92352
$550,000
- 4 Beds
- 2 Baths
- 1,878 Sq.Ft.
For Sale
Property Overview: 28686 Shenandoah Dr Lake Arrowhead, CA has 4 bedrooms, 2 bathrooms, 1,878 living square feet and 11,200 square feet lot size. Call an Ardent Real Estate Group agent to verify current availability of this home or with any questions you may have.
Listed by STEPHEN VALENTINE | BRE #02158227 | KELLER WILLIAMS LAKE ARROWHEAD
Last checked: 5 minutes ago |
Last updated: September 25th, 2024 |
Source CRMLS |
DOM: 96
Home details
- Lot Sq. Ft
- 11,200
- HOA Dues
- $0/mo
- Year built
- 1970
- Garage
- --
- Property Type:
- Single Family Home
- Status
- Active
- MLS#
- EV24128770
- City
- Lake Arrowhead
- County
- San Bernardino
- Time on Site
- 96 days
Show More
Open Houses for 28686 Shenandoah Dr
Saturday, Sep 28th:
2:00pm-4:00pm
Schedule Tour
Loading...
Property Details for 28686 Shenandoah Dr
Local Lake Arrowhead Agent
Loading...
Sale History for 28686 Shenandoah Dr
Last sold for $290,000 on May 1st, 2013
-
June, 2024
-
Jun 24, 2024
Date
Active
CRMLS: EV24128770
$729,000
Price
-
July, 2022
-
Jul 31, 2022
Date
Expired
CRMLS: RW2110453
$380,000
Price
-
Apr 4, 2011
Date
Active
CRMLS: RW2110453
$380,000
Price
-
Listing provided courtesy of CRMLS
-
April, 2013
-
Apr 30, 2013
Date
Sold (Public Records)
Public Records
$290,000
Price
-
April, 2013
-
Apr 30, 2013
Date
Sold
CRMLS: RW2130125
$290,000
Price
-
Feb 12, 2013
Date
Active
CRMLS: RW2130125
$297,000
Price
-
Listing provided courtesy of CRMLS
-
February, 2013
-
Feb 12, 2013
Date
Price Change
CRMLS: EV13021931
$297,000
Price
-
Listing provided courtesy of CRMLS
-
December, 2007
-
Dec 4, 2007
Date
Sold (Public Records)
Public Records
$305,000
Price
-
December, 2007
-
Dec 4, 2007
Date
Sold
CRMLS: RW262723
$305,000
Price
-
Nov 14, 2006
Date
Active
CRMLS: RW262723
$339,900
Price
-
Listing provided courtesy of CRMLS
-
September, 2005
-
Sep 15, 2005
Date
Sold
CRMLS: RW251630
$333,000
Price
-
Jul 18, 2005
Date
Active
CRMLS: RW251630
$333,000
Price
-
Listing provided courtesy of CRMLS
Show More
Tax History for 28686 Shenandoah Dr
Assessed Value (2020):
$326,535
| Year | Land Value | Improved Value | Assessed Value |
|---|---|---|---|
| 2020 | $39,183 | $287,352 | $326,535 |
Home Value Compared to the Market
This property vs the competition
About 28686 Shenandoah Dr
Detailed summary of property
Public Facts for 28686 Shenandoah Dr
Public county record property details
- Beds
- 4
- Baths
- 3
- Year built
- 1970
- Sq. Ft.
- 1,878
- Lot Size
- 11,200
- Stories
- 2
- Type
- Single Family Residential
- Pool
- No
- Spa
- No
- County
- San Bernardino
- Lot#
- 188
- APN
- 0331-334-19-0000
The source for these homes facts are from public records.
92352 Real Estate Sale History (Last 30 days)
Last 30 days of sale history and trends
Median List Price
$740,000
Median List Price/Sq.Ft.
$390
Median Sold Price
$630,000
Median Sold Price/Sq.Ft.
$358
Total Inventory
404
Median Sale to List Price %
95.6%
Avg Days on Market
95
Loan Type
Conventional (30%), FHA (0%), VA (2.5%), Cash (40%), Other (27.5%)
Homes for Sale Near 28686 Shenandoah Dr
Nearby Homes for Sale
Recently Sold Homes Near 28686 Shenandoah Dr
Related Resources to 28686 Shenandoah Dr
New Listings in 92352
Popular Zip Codes
Popular Cities
- Anaheim Hills Homes for Sale
- Brea Homes for Sale
- Corona Homes for Sale
- Fullerton Homes for Sale
- Huntington Beach Homes for Sale
- Irvine Homes for Sale
- La Habra Homes for Sale
- Long Beach Homes for Sale
- Los Angeles Homes for Sale
- Ontario Homes for Sale
- Placentia Homes for Sale
- Riverside Homes for Sale
- San Bernardino Homes for Sale
- Whittier Homes for Sale
- Yorba Linda Homes for Sale
- More Cities
Other Lake Arrowhead Resources
- Lake Arrowhead Homes for Sale
- Lake Arrowhead Townhomes for Sale
- Lake Arrowhead Condos for Sale
- Lake Arrowhead 1 Bedroom Homes for Sale
- Lake Arrowhead 2 Bedroom Homes for Sale
- Lake Arrowhead 3 Bedroom Homes for Sale
- Lake Arrowhead 4 Bedroom Homes for Sale
- Lake Arrowhead 5 Bedroom Homes for Sale
- Lake Arrowhead Single Story Homes for Sale
- Lake Arrowhead Homes for Sale with Pools
- Lake Arrowhead Homes for Sale with 3 Car Garages
- Lake Arrowhead New Homes for Sale
- Lake Arrowhead Homes for Sale with Large Lots
- Lake Arrowhead Cheapest Homes for Sale
- Lake Arrowhead Luxury Homes for Sale
- Lake Arrowhead Newest Listings for Sale
- Lake Arrowhead Homes Pending Sale
- Lake Arrowhead Recently Sold Homes
Based on information from California Regional Multiple Listing Service, Inc. as of 2019. This information is for your personal, non-commercial use and may not be used for any purpose other than to identify prospective properties you may be interested in purchasing. Display of MLS data is usually deemed reliable but is NOT guaranteed accurate by the MLS. Buyers are responsible for verifying the accuracy of all information and should investigate the data themselves or retain appropriate professionals. Information from sources other than the Listing Agent may have been included in the MLS data. Unless otherwise specified in writing, Broker/Agent has not and will not verify any information obtained from other sources. The Broker/Agent providing the information contained herein may or may not have been the Listing and/or Selling Agent.
