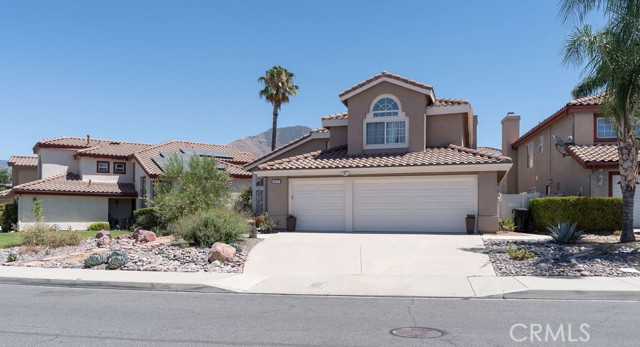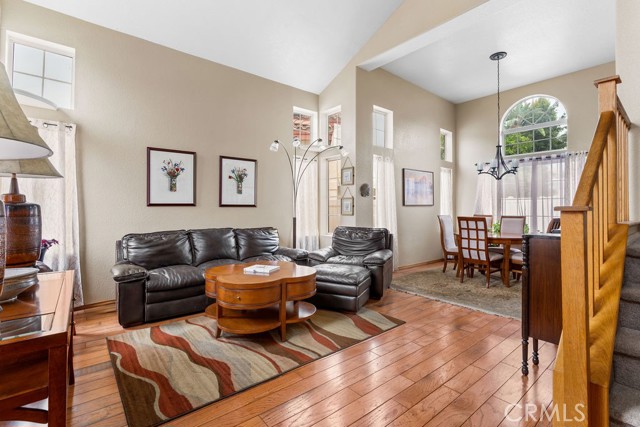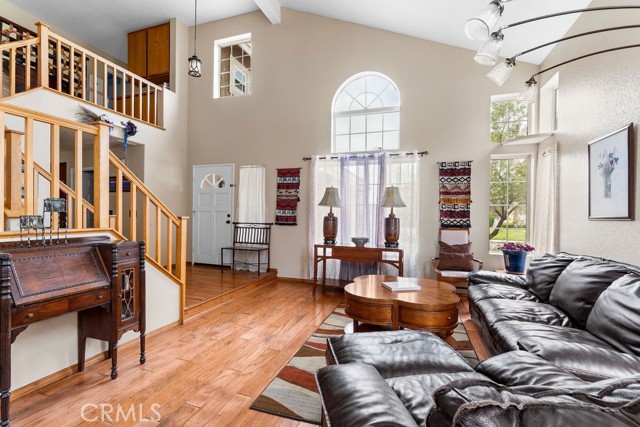


View Photos
28732 Fox Tail Way Highland, CA 92346
$650,000
- 4 Beds
- 3 Baths
- 2,223 Sq.Ft.
For Sale
Property Overview: 28732 Fox Tail Way Highland, CA has 4 bedrooms, 3 bathrooms, 2,223 living square feet and 5,940 square feet lot size. Call an Ardent Real Estate Group agent to verify current availability of this home or with any questions you may have.
Listed by KATIE CULLEN | BRE #02159005 | KELLER WILLIAMS REALTY
Last checked: 15 minutes ago |
Last updated: June 21st, 2024 |
Source CRMLS |
DOM: 7
Get a $1,950 Cash Reward
New
Buy this home with Ardent Real Estate Group and get $1,950 back.
Call/Text (714) 706-1823
Home details
- Lot Sq. Ft
- 5,940
- HOA Dues
- $158/mo
- Year built
- 1989
- Garage
- 3 Car
- Property Type:
- Single Family Home
- Status
- Active
- MLS#
- EV24124194
- City
- Highland
- County
- San Bernardino
- Time on Site
- 7 days
Show More
Open Houses for 28732 Fox Tail Way
No upcoming open houses
Schedule Tour
Loading...
Property Details for 28732 Fox Tail Way
Local Highland Agent
Loading...
Sale History for 28732 Fox Tail Way
Last sold for $275,000 on August 17th, 2012
-
June, 2024
-
Jun 20, 2024
Date
Active
CRMLS: EV24124194
$650,000
Price
-
September, 2022
-
Sep 21, 2022
Date
Canceled
CRMLS: EV22163793
$639,950
Price
-
Jul 26, 2022
Date
Active
CRMLS: EV22163793
$650,000
Price
-
Listing provided courtesy of CRMLS
-
August, 2012
-
Aug 17, 2012
Date
Sold (Public Records)
Public Records
$275,000
Price
-
June, 2010
-
Jun 16, 2010
Date
Sold (Public Records)
Public Records
$285,000
Price
Show More
Tax History for 28732 Fox Tail Way
Assessed Value (2020):
$309,647
| Year | Land Value | Improved Value | Assessed Value |
|---|---|---|---|
| 2020 | $92,894 | $216,753 | $309,647 |
Home Value Compared to the Market
This property vs the competition
About 28732 Fox Tail Way
Detailed summary of property
Public Facts for 28732 Fox Tail Way
Public county record property details
- Beds
- 4
- Baths
- 3
- Year built
- 1989
- Sq. Ft.
- 2,223
- Lot Size
- 5,940
- Stories
- 2
- Type
- Planned Unit Development (Pud) (Residential)
- Pool
- No
- Spa
- No
- County
- San Bernardino
- Lot#
- 80
- APN
- 1201-411-65-0000
The source for these homes facts are from public records.
92346 Real Estate Sale History (Last 30 days)
Last 30 days of sale history and trends
Median List Price
$615,000
Median List Price/Sq.Ft.
$307
Median Sold Price
$550,000
Median Sold Price/Sq.Ft.
$339
Total Inventory
119
Median Sale to List Price %
105.77%
Avg Days on Market
17
Loan Type
Conventional (41.18%), FHA (29.41%), VA (11.76%), Cash (11.76%), Other (5.88%)
Tour This Home
Buy with Ardent Real Estate Group and save $1,950.
Contact Jon
Highland Agent
Call, Text or Message
Highland Agent
Call, Text or Message
Get a $1,950 Cash Reward
New
Buy this home with Ardent Real Estate Group and get $1,950 back.
Call/Text (714) 706-1823
Related Resources to 28732 Fox Tail Way
New Listings in 92346
Popular Zip Codes
Popular Cities
- Anaheim Hills Homes for Sale
- Brea Homes for Sale
- Corona Homes for Sale
- Fullerton Homes for Sale
- Huntington Beach Homes for Sale
- Irvine Homes for Sale
- La Habra Homes for Sale
- Long Beach Homes for Sale
- Los Angeles Homes for Sale
- Ontario Homes for Sale
- Placentia Homes for Sale
- Riverside Homes for Sale
- San Bernardino Homes for Sale
- Whittier Homes for Sale
- Yorba Linda Homes for Sale
- More Cities
Other Highland Resources
- Highland Homes for Sale
- Highland Townhomes for Sale
- Highland Condos for Sale
- Highland 2 Bedroom Homes for Sale
- Highland 3 Bedroom Homes for Sale
- Highland 4 Bedroom Homes for Sale
- Highland 5 Bedroom Homes for Sale
- Highland Single Story Homes for Sale
- Highland Homes for Sale with Pools
- Highland Homes for Sale with 3 Car Garages
- Highland New Homes for Sale
- Highland Homes for Sale with Large Lots
- Highland Cheapest Homes for Sale
- Highland Luxury Homes for Sale
- Highland Newest Listings for Sale
- Highland Homes Pending Sale
- Highland Recently Sold Homes
Based on information from California Regional Multiple Listing Service, Inc. as of 2019. This information is for your personal, non-commercial use and may not be used for any purpose other than to identify prospective properties you may be interested in purchasing. Display of MLS data is usually deemed reliable but is NOT guaranteed accurate by the MLS. Buyers are responsible for verifying the accuracy of all information and should investigate the data themselves or retain appropriate professionals. Information from sources other than the Listing Agent may have been included in the MLS data. Unless otherwise specified in writing, Broker/Agent has not and will not verify any information obtained from other sources. The Broker/Agent providing the information contained herein may or may not have been the Listing and/or Selling Agent.