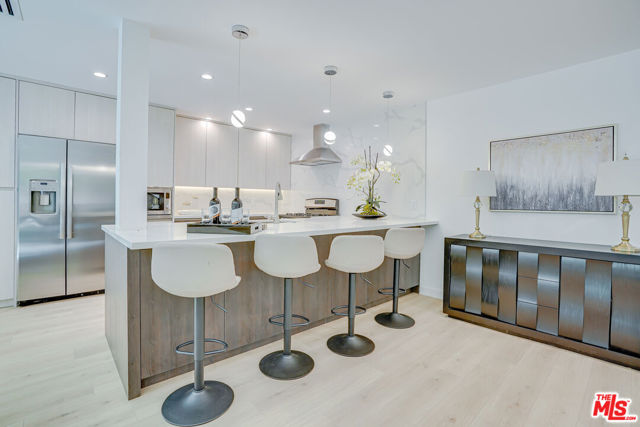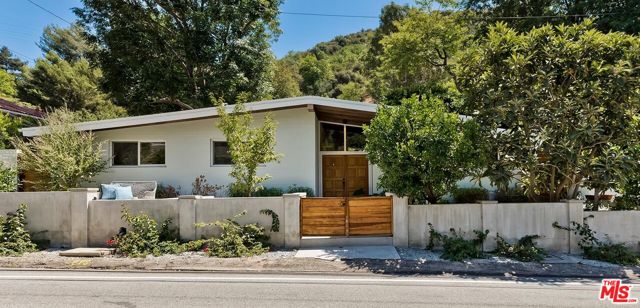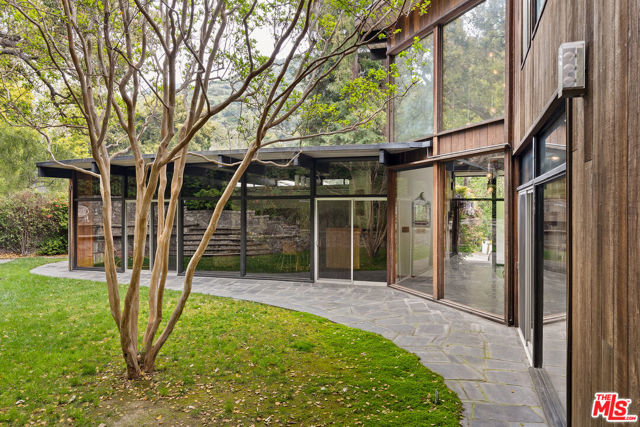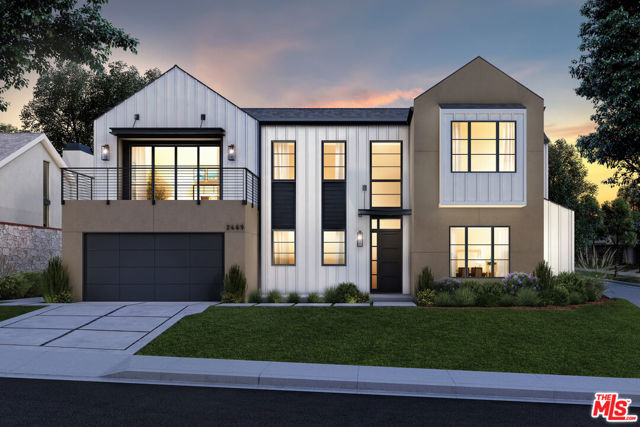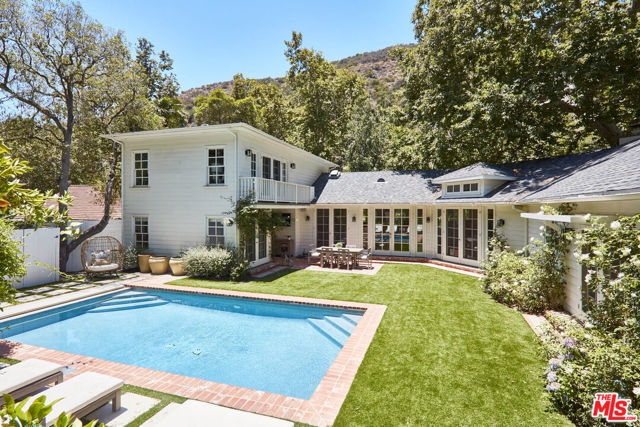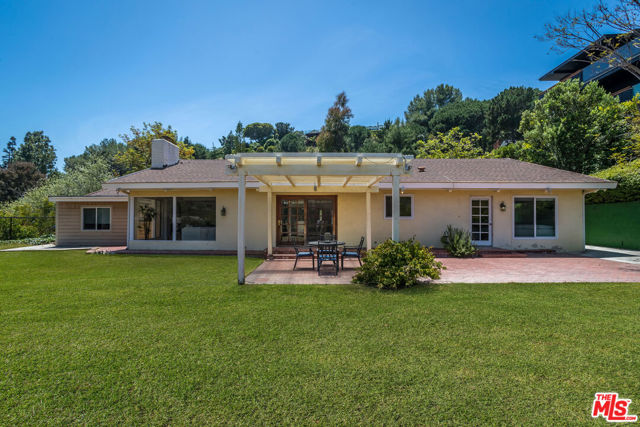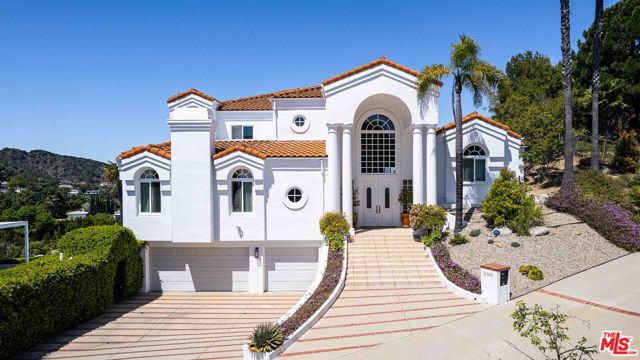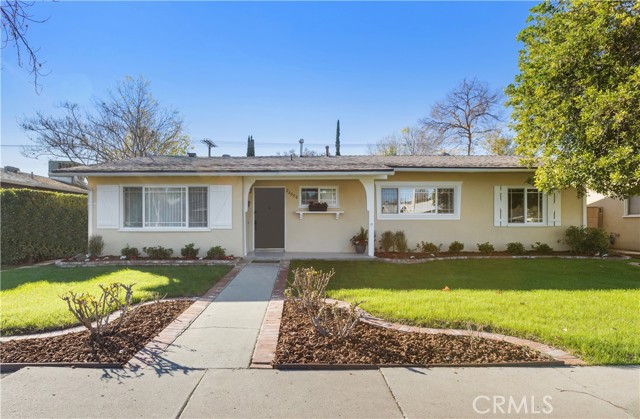28838 Eagleton St Agoura Hills, CA 91301
$410,000
Sold Price as of 05/04/2001
- 4 Beds
- 2 Baths
- 1,924 Sq.Ft.
Off Market
Property Overview: 28838 Eagleton St Agoura Hills, CA has 4 bedrooms, 2 bathrooms, 1,924 living square feet and 13,791 square feet lot size. Call an Ardent Real Estate Group agent with any questions you may have.
Home Value Compared to the Market
Refinance your Current Mortgage and Save
Save $
You could be saving money by taking advantage of a lower rate and reducing your monthly payment. See what current rates are at and get a free no-obligation quote on today's refinance rates.
Local Agoura Hills Agent
Loading...
Sale History for 28838 Eagleton St
Last sold for $410,000 on May 4th, 2001
-
May, 2022
-
May 1, 2022
Date
Expired
CRMLS: SR22053588
$1,510,000
Price
-
Mar 18, 2022
Date
Active
CRMLS: SR22053588
$1,375,000
Price
-
Listing provided courtesy of CRMLS
-
April, 2022
-
Apr 8, 2022
Date
Canceled
CRMLS: SR22067946
$6,850
Price
-
Apr 5, 2022
Date
Price Change
CRMLS: SR22067946
$6,850
Price
-
Listing provided courtesy of CRMLS
-
May, 2001
-
May 4, 2001
Date
Sold (Public Records)
Public Records
$410,000
Price
-
December, 1994
-
Dec 30, 1994
Date
Sold (Public Records)
Public Records
$238,000
Price
Show More
Tax History for 28838 Eagleton St
Assessed Value (2020):
$564,887
| Year | Land Value | Improved Value | Assessed Value |
|---|---|---|---|
| 2020 | $364,424 | $200,463 | $564,887 |
About 28838 Eagleton St
Detailed summary of property
Public Facts for 28838 Eagleton St
Public county record property details
- Beds
- 4
- Baths
- 2
- Year built
- 1977
- Sq. Ft.
- 1,924
- Lot Size
- 13,791
- Stories
- --
- Type
- Single Family Residential
- Pool
- No
- Spa
- No
- County
- Los Angeles
- Lot#
- 40
- APN
- 2050-016-020
The source for these homes facts are from public records.
91301 Real Estate Sale History (Last 30 days)
Last 30 days of sale history and trends
Median List Price
$1,375,000
Median List Price/Sq.Ft.
$609
Median Sold Price
$1,025,000
Median Sold Price/Sq.Ft.
$580
Total Inventory
91
Median Sale to List Price %
86.94%
Avg Days on Market
44
Loan Type
Conventional (50%), FHA (0%), VA (0%), Cash (38.89%), Other (5.56%)
Thinking of Selling?
Is this your property?
Thinking of Selling?
Call, Text or Message
Thinking of Selling?
Call, Text or Message
Refinance your Current Mortgage and Save
Save $
You could be saving money by taking advantage of a lower rate and reducing your monthly payment. See what current rates are at and get a free no-obligation quote on today's refinance rates.
Homes for Sale Near 28838 Eagleton St
Nearby Homes for Sale
Recently Sold Homes Near 28838 Eagleton St
Nearby Homes to 28838 Eagleton St
Data from public records.
4 Beds |
3 Baths |
2,347 Sq. Ft.
4 Beds |
2 Baths |
1,924 Sq. Ft.
4 Beds |
3 Baths |
2,347 Sq. Ft.
4 Beds |
2 Baths |
1,924 Sq. Ft.
4 Beds |
3 Baths |
2,347 Sq. Ft.
4 Beds |
3 Baths |
2,347 Sq. Ft.
4 Beds |
2 Baths |
1,924 Sq. Ft.
4 Beds |
2 Baths |
1,924 Sq. Ft.
4 Beds |
3 Baths |
2,347 Sq. Ft.
4 Beds |
2 Baths |
1,924 Sq. Ft.
3 Beds |
2 Baths |
1,527 Sq. Ft.
4 Beds |
2 Baths |
1,924 Sq. Ft.
Related Resources to 28838 Eagleton St
New Listings in 91301
Popular Zip Codes
Popular Cities
- Anaheim Hills Homes for Sale
- Brea Homes for Sale
- Corona Homes for Sale
- Fullerton Homes for Sale
- Huntington Beach Homes for Sale
- Irvine Homes for Sale
- La Habra Homes for Sale
- Long Beach Homes for Sale
- Los Angeles Homes for Sale
- Ontario Homes for Sale
- Placentia Homes for Sale
- Riverside Homes for Sale
- San Bernardino Homes for Sale
- Whittier Homes for Sale
- Yorba Linda Homes for Sale
- More Cities
Other Agoura Hills Resources
- Agoura Hills Homes for Sale
- Agoura Hills Townhomes for Sale
- Agoura Hills Condos for Sale
- Agoura Hills 1 Bedroom Homes for Sale
- Agoura Hills 2 Bedroom Homes for Sale
- Agoura Hills 3 Bedroom Homes for Sale
- Agoura Hills 4 Bedroom Homes for Sale
- Agoura Hills 5 Bedroom Homes for Sale
- Agoura Hills Single Story Homes for Sale
- Agoura Hills Homes for Sale with Pools
- Agoura Hills Homes for Sale with 3 Car Garages
- Agoura Hills New Homes for Sale
- Agoura Hills Homes for Sale with Large Lots
- Agoura Hills Cheapest Homes for Sale
- Agoura Hills Luxury Homes for Sale
- Agoura Hills Newest Listings for Sale
- Agoura Hills Homes Pending Sale
- Agoura Hills Recently Sold Homes
