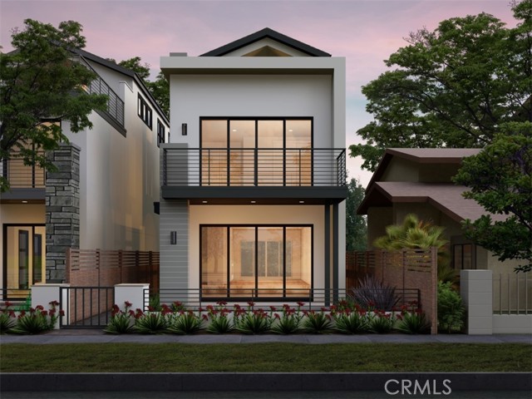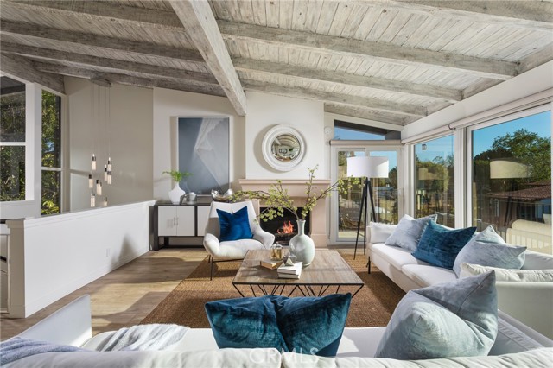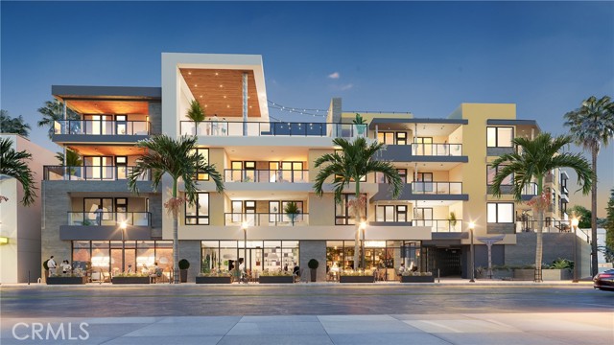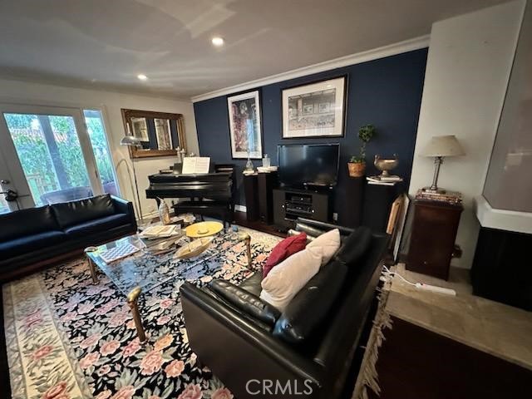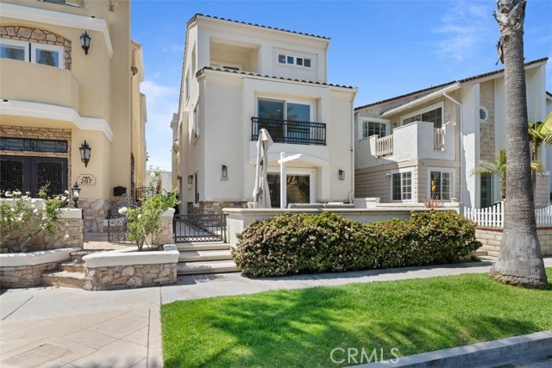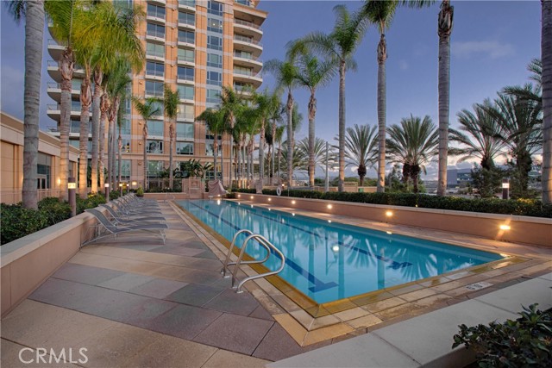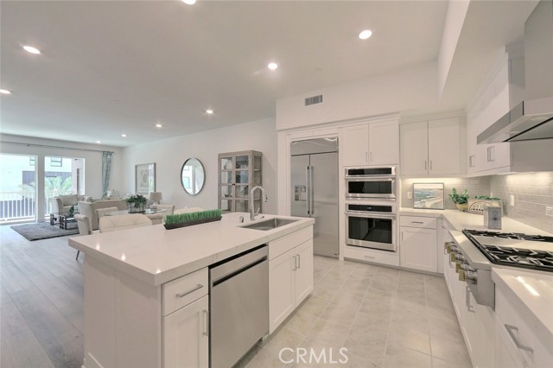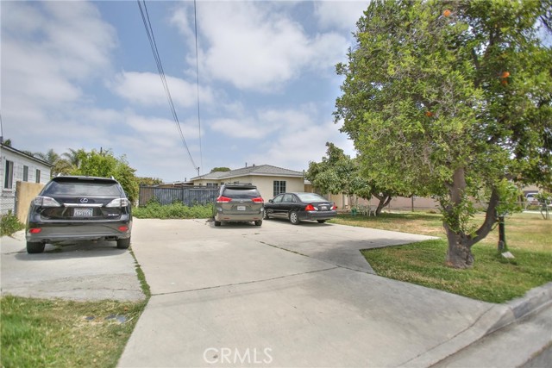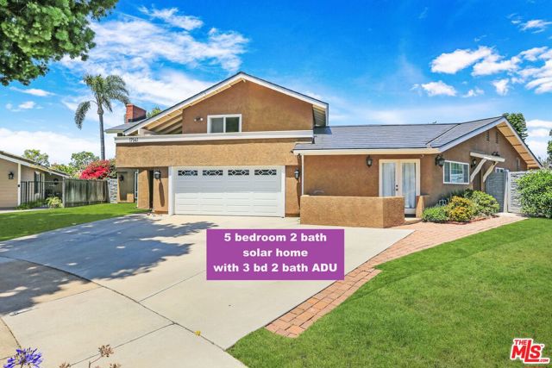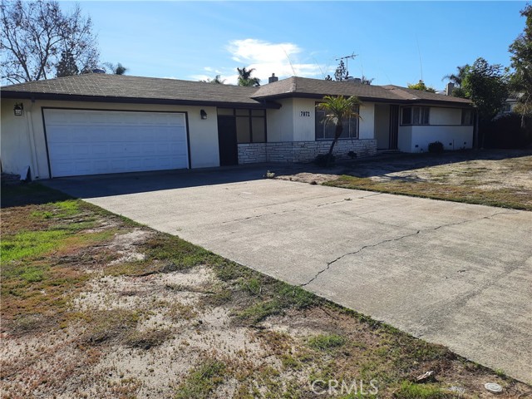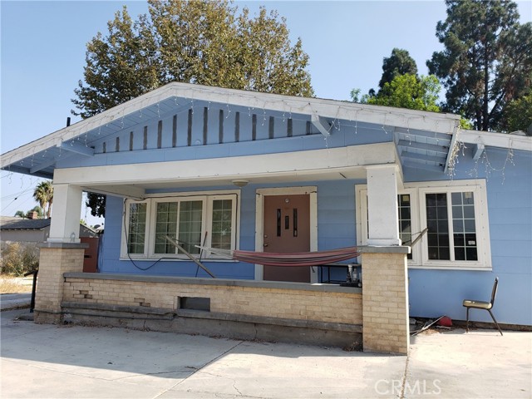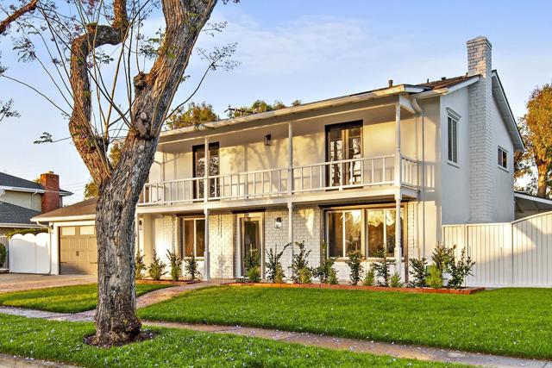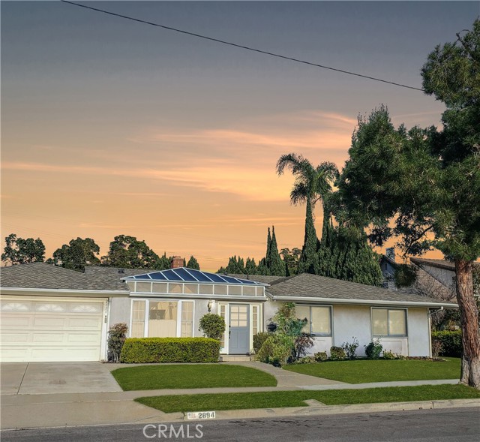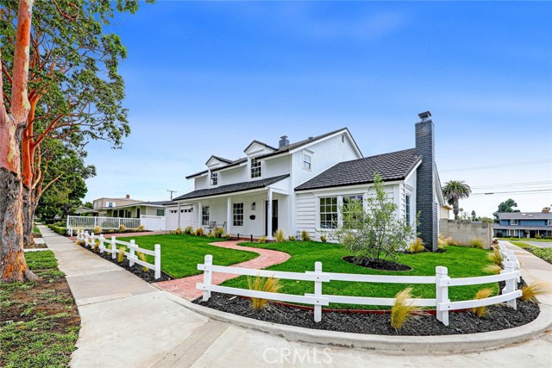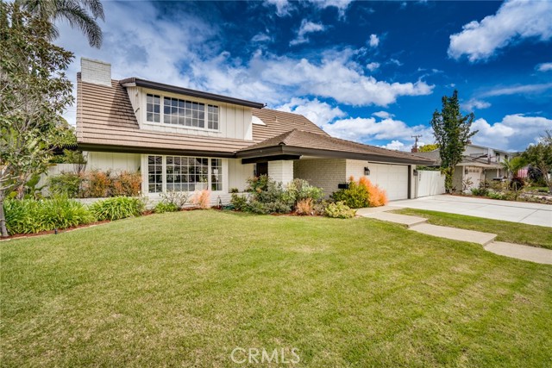
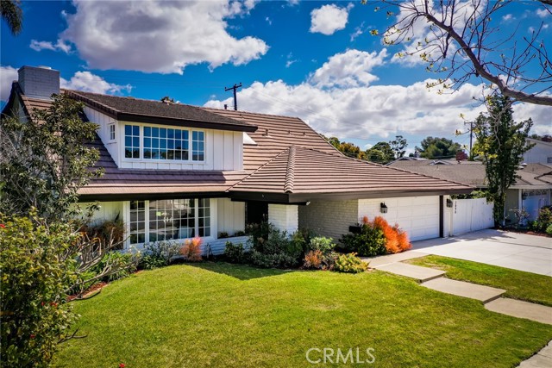
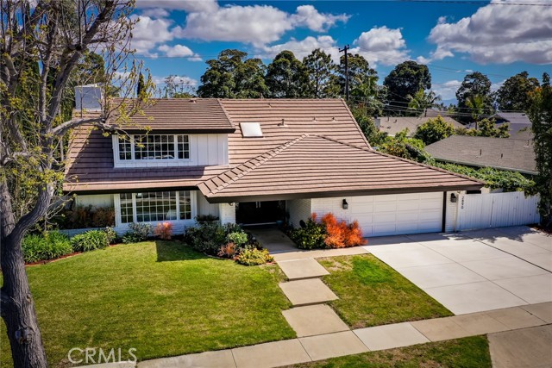
View Photos
2890 Club House Rd Costa Mesa, CA 92626
$2,300,000
Sold Price as of 05/10/2024
- 4 Beds
- 2 Baths
- 2,907 Sq.Ft.
Sold
Property Overview: 2890 Club House Rd Costa Mesa, CA has 4 bedrooms, 2 bathrooms, 2,907 living square feet and 8,000 square feet lot size. Call an Ardent Real Estate Group agent with any questions you may have.
Listed by Adam Rodell | BRE #01238787 | RE/MAX Select One
Last checked: 15 minutes ago |
Last updated: May 11th, 2024 |
Source CRMLS |
DOM: 4
Home details
- Lot Sq. Ft
- 8,000
- HOA Dues
- $0/mo
- Year built
- 1962
- Garage
- 2 Car
- Property Type:
- Single Family Home
- Status
- Sold
- MLS#
- OC24070841
- City
- Costa Mesa
- County
- Orange
- Time on Site
- 85 days
Show More
Virtual Tour
Use the following link to view this property's virtual tour:
Property Details for 2890 Club House Rd
Local Costa Mesa Agent
Loading...
Sale History for 2890 Club House Rd
Last sold for $2,300,000 on May 10th, 2024
-
May, 2024
-
May 10, 2024
Date
Sold
CRMLS: OC24070841
$2,300,000
Price
-
Apr 11, 2024
Date
Active
CRMLS: OC24070841
$2,200,000
Price
-
April, 2021
-
Apr 27, 2021
Date
Sold
CRMLS: OC21053591
$1,615,000
Price
-
Mar 29, 2021
Date
Pending
CRMLS: OC21053591
$1,691,000
Price
-
Mar 21, 2021
Date
Price Change
CRMLS: OC21053591
$1,691,000
Price
-
Mar 15, 2021
Date
Active
CRMLS: OC21053591
$1,738,000
Price
-
Listing provided courtesy of CRMLS
-
August, 2020
-
Aug 27, 2020
Date
Sold
CRMLS: OC20098680
$1,550,000
Price
-
Jul 28, 2020
Date
Active Under Contract
CRMLS: OC20098680
$1,599,000
Price
-
Jul 1, 2020
Date
Price Change
CRMLS: OC20098680
$1,599,000
Price
-
May 23, 2020
Date
Active
CRMLS: OC20098680
$1,649,000
Price
-
Listing provided courtesy of CRMLS
-
August, 2019
-
Aug 14, 2019
Date
Sold (Public Records)
Public Records
--
Price
-
July, 2019
-
Jul 2, 2019
Date
Sold
CRMLS: PW19082227
$1,050,000
Price
-
Jun 28, 2019
Date
Active Under Contract
CRMLS: PW19082227
$1,095,000
Price
-
Jun 18, 2019
Date
Price Change
CRMLS: PW19082227
$1,095,000
Price
-
Jun 18, 2019
Date
Active
CRMLS: PW19082227
$1,138,000
Price
-
May 28, 2019
Date
Active Under Contract
CRMLS: PW19082227
$1,138,000
Price
-
Apr 12, 2019
Date
Active
CRMLS: PW19082227
$1,138,000
Price
-
Listing provided courtesy of CRMLS
-
July, 2019
-
Jul 1, 2019
Date
Sold (Public Records)
Public Records
$1,050,000
Price
-
February, 2019
-
Feb 22, 2019
Date
Canceled
CRMLS: NP18216505
$1,199,000
Price
-
Feb 22, 2019
Date
Active
CRMLS: NP18216505
$1,199,000
Price
-
Jan 28, 2019
Date
Active Under Contract
CRMLS: NP18216505
$1,199,000
Price
-
Oct 19, 2018
Date
Price Change
CRMLS: NP18216505
$1,199,000
Price
-
Sep 5, 2018
Date
Active
CRMLS: NP18216505
$1,299,000
Price
-
Listing provided courtesy of CRMLS
Show More
Tax History for 2890 Club House Rd
Assessed Value (2020):
$1,050,000
| Year | Land Value | Improved Value | Assessed Value |
|---|---|---|---|
| 2020 | $889,547 | $160,453 | $1,050,000 |
Home Value Compared to the Market
This property vs the competition
About 2890 Club House Rd
Detailed summary of property
Public Facts for 2890 Club House Rd
Public county record property details
- Beds
- 4
- Baths
- 3
- Year built
- 1963
- Sq. Ft.
- 2,907
- Lot Size
- 8,000
- Stories
- 3
- Type
- Single Family Residential
- Pool
- No
- Spa
- No
- County
- Orange
- Lot#
- 8
- APN
- 139-392-03
The source for these homes facts are from public records.
92626 Real Estate Sale History (Last 30 days)
Last 30 days of sale history and trends
Median List Price
$1,425,000
Median List Price/Sq.Ft.
$747
Median Sold Price
$1,360,000
Median Sold Price/Sq.Ft.
$780
Total Inventory
59
Median Sale to List Price %
98.91%
Avg Days on Market
21
Loan Type
Conventional (47.83%), FHA (0%), VA (4.35%), Cash (30.43%), Other (17.39%)
Thinking of Selling?
Is this your property?
Thinking of Selling?
Call, Text or Message
Thinking of Selling?
Call, Text or Message
Homes for Sale Near 2890 Club House Rd
Nearby Homes for Sale
Recently Sold Homes Near 2890 Club House Rd
Related Resources to 2890 Club House Rd
New Listings in 92626
Popular Zip Codes
Popular Cities
- Anaheim Hills Homes for Sale
- Brea Homes for Sale
- Corona Homes for Sale
- Fullerton Homes for Sale
- Huntington Beach Homes for Sale
- Irvine Homes for Sale
- La Habra Homes for Sale
- Long Beach Homes for Sale
- Los Angeles Homes for Sale
- Ontario Homes for Sale
- Placentia Homes for Sale
- Riverside Homes for Sale
- San Bernardino Homes for Sale
- Whittier Homes for Sale
- Yorba Linda Homes for Sale
- More Cities
Other Costa Mesa Resources
- Costa Mesa Homes for Sale
- Costa Mesa Townhomes for Sale
- Costa Mesa Condos for Sale
- Costa Mesa 1 Bedroom Homes for Sale
- Costa Mesa 2 Bedroom Homes for Sale
- Costa Mesa 3 Bedroom Homes for Sale
- Costa Mesa 4 Bedroom Homes for Sale
- Costa Mesa 5 Bedroom Homes for Sale
- Costa Mesa Single Story Homes for Sale
- Costa Mesa Homes for Sale with Pools
- Costa Mesa Homes for Sale with 3 Car Garages
- Costa Mesa New Homes for Sale
- Costa Mesa Homes for Sale with Large Lots
- Costa Mesa Cheapest Homes for Sale
- Costa Mesa Luxury Homes for Sale
- Costa Mesa Newest Listings for Sale
- Costa Mesa Homes Pending Sale
- Costa Mesa Recently Sold Homes
Based on information from California Regional Multiple Listing Service, Inc. as of 2019. This information is for your personal, non-commercial use and may not be used for any purpose other than to identify prospective properties you may be interested in purchasing. Display of MLS data is usually deemed reliable but is NOT guaranteed accurate by the MLS. Buyers are responsible for verifying the accuracy of all information and should investigate the data themselves or retain appropriate professionals. Information from sources other than the Listing Agent may have been included in the MLS data. Unless otherwise specified in writing, Broker/Agent has not and will not verify any information obtained from other sources. The Broker/Agent providing the information contained herein may or may not have been the Listing and/or Selling Agent.
