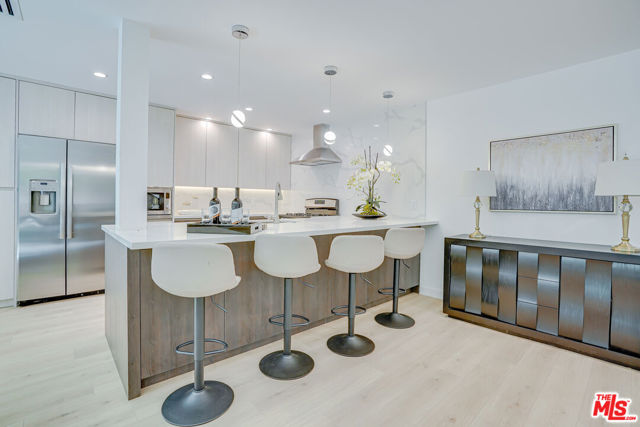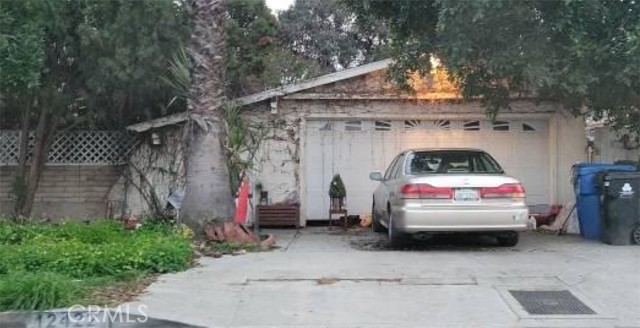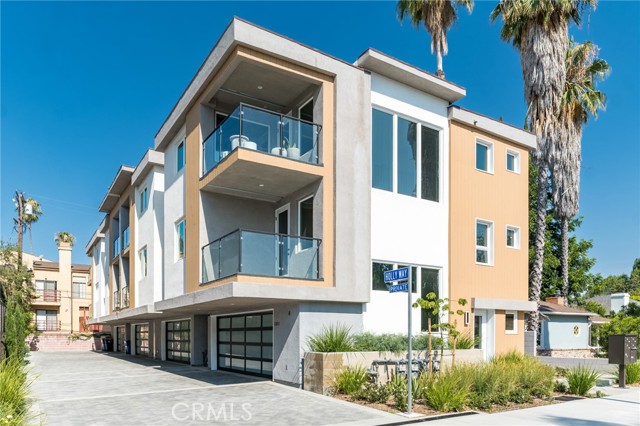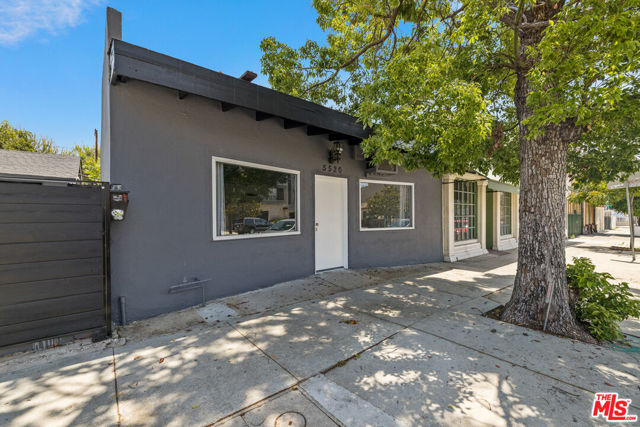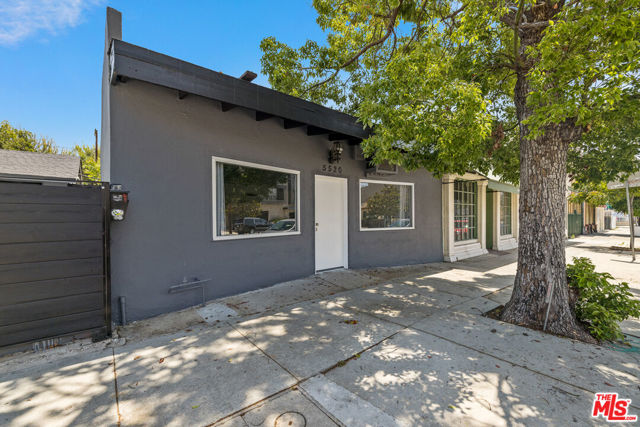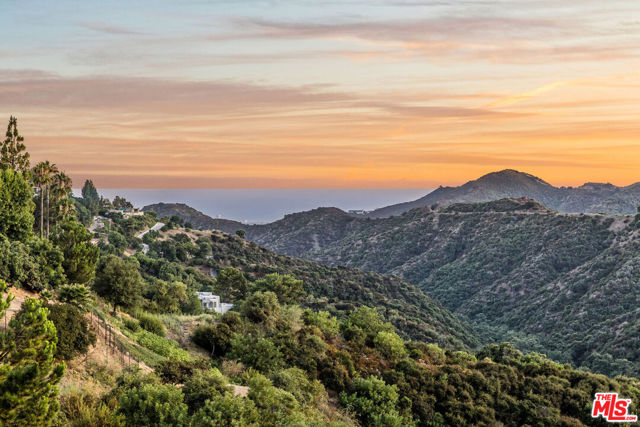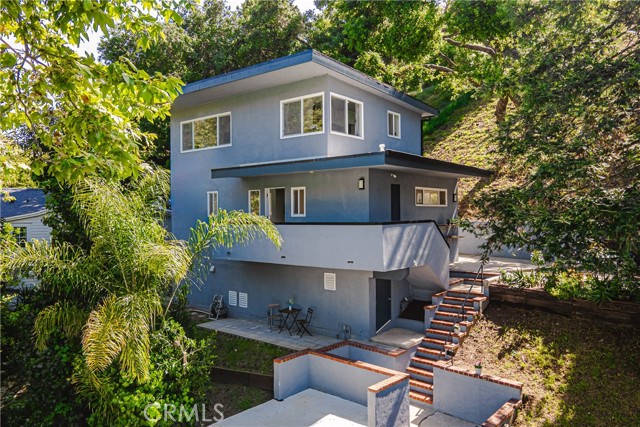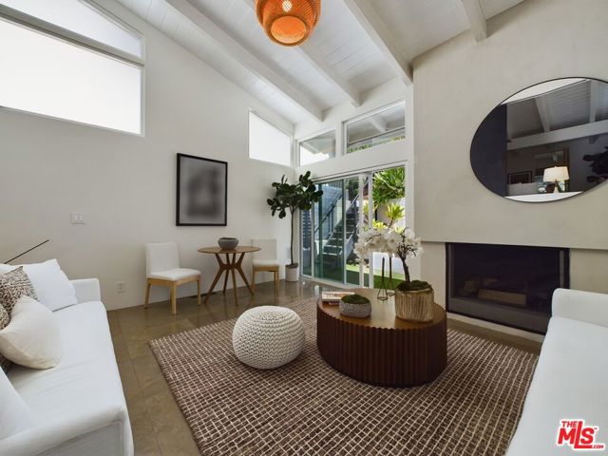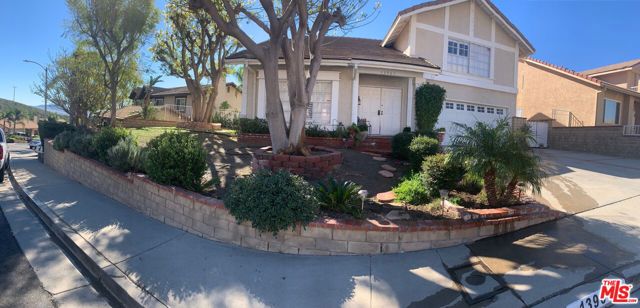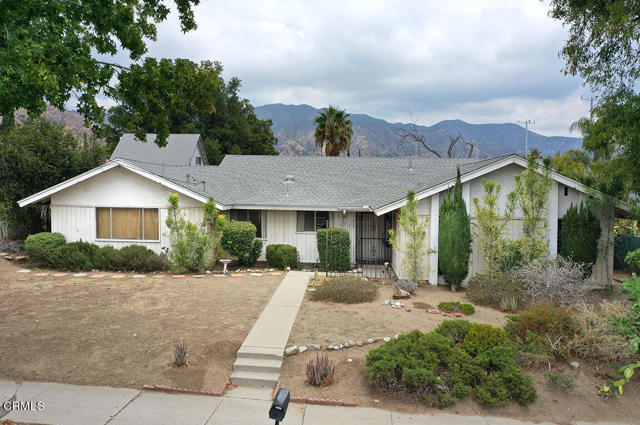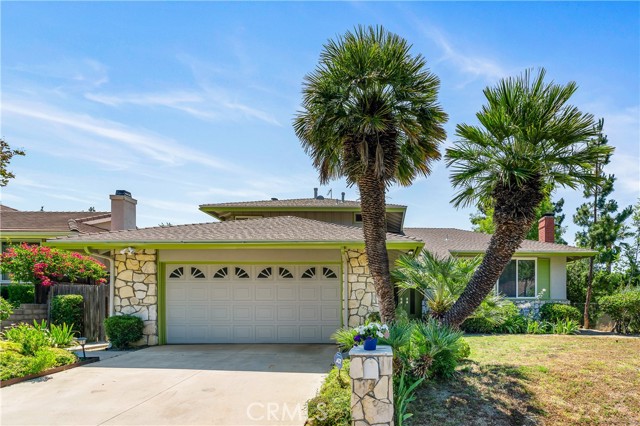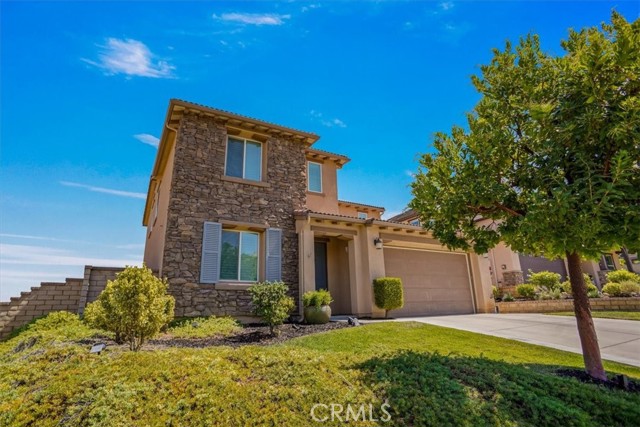
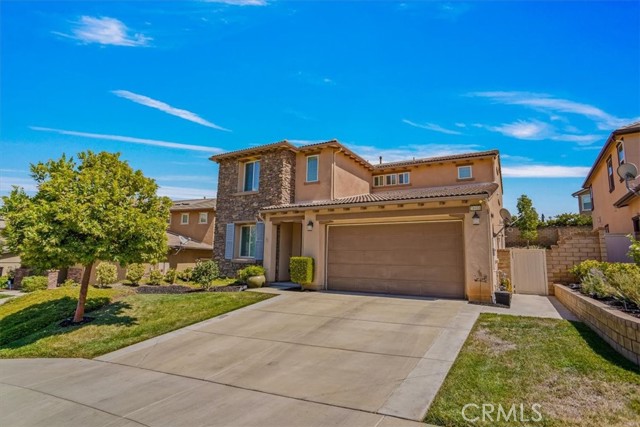
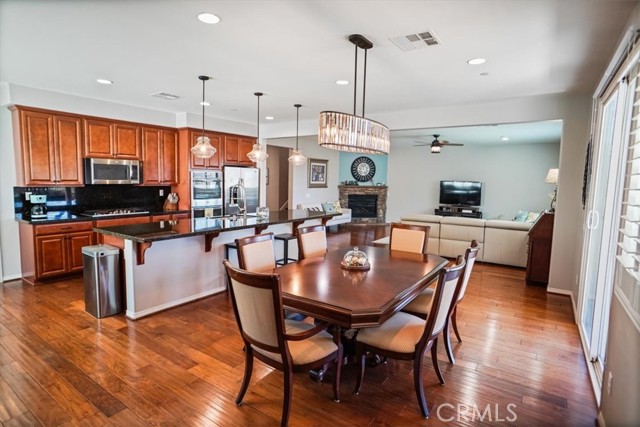
View Photos
28916 Silversmith Dr Valencia, CA 91354
$1,139,000
- 5 Beds
- 3 Baths
- 2,808 Sq.Ft.
For Sale
Property Overview: 28916 Silversmith Dr Valencia, CA has 5 bedrooms, 3 bathrooms, 2,808 living square feet and 6,158 square feet lot size. Call an Ardent Real Estate Group agent to verify current availability of this home or with any questions you may have.
Listed by David Tiberi | BRE #00910280 | David Tiberi
Last checked: 5 seconds ago |
Last updated: September 19th, 2024 |
Source CRMLS |
DOM: 0
Home details
- Lot Sq. Ft
- 6,158
- HOA Dues
- $149/mo
- Year built
- 2014
- Garage
- 2 Car
- Property Type:
- Single Family Home
- Status
- Active
- MLS#
- SR24150695
- City
- Valencia
- County
- Los Angeles
- Time on Site
- 3 hours
Show More
Open Houses for 28916 Silversmith Dr
No upcoming open houses
Schedule Tour
Loading...
Property Details for 28916 Silversmith Dr
Local Valencia Agent
Loading...
Sale History for 28916 Silversmith Dr
Last sold for $795,000 on October 7th, 2020
-
September, 2024
-
Sep 19, 2024
Date
Active
CRMLS: SR24150695
$1,139,000
Price
-
October, 2020
-
Oct 7, 2020
Date
Sold
CRMLS: SR20177503
$794,625
Price
-
Sep 8, 2020
Date
Pending
CRMLS: SR20177503
$784,900
Price
-
Sep 5, 2020
Date
Hold
CRMLS: SR20177503
$784,900
Price
-
Sep 1, 2020
Date
Active
CRMLS: SR20177503
$784,900
Price
-
Listing provided courtesy of CRMLS
-
October, 2020
-
Oct 7, 2020
Date
Sold (Public Records)
Public Records
$795,000
Price
-
May, 2015
-
May 28, 2015
Date
Sold (Public Records)
Public Records
$631,000
Price
Show More
Tax History for 28916 Silversmith Dr
Assessed Value (2020):
$699,547
| Year | Land Value | Improved Value | Assessed Value |
|---|---|---|---|
| 2020 | $245,831 | $453,716 | $699,547 |
Home Value Compared to the Market
This property vs the competition
About 28916 Silversmith Dr
Detailed summary of property
Public Facts for 28916 Silversmith Dr
Public county record property details
- Beds
- 4
- Baths
- 3
- Year built
- 2014
- Sq. Ft.
- 2,808
- Lot Size
- 6,157
- Stories
- --
- Type
- Single Family Residential
- Pool
- No
- Spa
- No
- County
- Los Angeles
- Lot#
- 228
- APN
- 2810-114-058
The source for these homes facts are from public records.
91354 Real Estate Sale History (Last 30 days)
Last 30 days of sale history and trends
Median List Price
$874,990
Median List Price/Sq.Ft.
$419
Median Sold Price
$852,000
Median Sold Price/Sq.Ft.
$407
Total Inventory
141
Median Sale to List Price %
95.2%
Avg Days on Market
31
Loan Type
Conventional (68.42%), FHA (5.26%), VA (0%), Cash (21.05%), Other (5.26%)
Homes for Sale Near 28916 Silversmith Dr
Nearby Homes for Sale
Recently Sold Homes Near 28916 Silversmith Dr
Related Resources to 28916 Silversmith Dr
New Listings in 91354
Popular Zip Codes
Popular Cities
- Anaheim Hills Homes for Sale
- Brea Homes for Sale
- Corona Homes for Sale
- Fullerton Homes for Sale
- Huntington Beach Homes for Sale
- Irvine Homes for Sale
- La Habra Homes for Sale
- Long Beach Homes for Sale
- Los Angeles Homes for Sale
- Ontario Homes for Sale
- Placentia Homes for Sale
- Riverside Homes for Sale
- San Bernardino Homes for Sale
- Whittier Homes for Sale
- Yorba Linda Homes for Sale
- More Cities
Other Valencia Resources
- Valencia Homes for Sale
- Valencia Townhomes for Sale
- Valencia Condos for Sale
- Valencia 1 Bedroom Homes for Sale
- Valencia 2 Bedroom Homes for Sale
- Valencia 3 Bedroom Homes for Sale
- Valencia 4 Bedroom Homes for Sale
- Valencia 5 Bedroom Homes for Sale
- Valencia Single Story Homes for Sale
- Valencia Homes for Sale with Pools
- Valencia Homes for Sale with 3 Car Garages
- Valencia New Homes for Sale
- Valencia Homes for Sale with Large Lots
- Valencia Cheapest Homes for Sale
- Valencia Luxury Homes for Sale
- Valencia Newest Listings for Sale
- Valencia Homes Pending Sale
- Valencia Recently Sold Homes
Based on information from California Regional Multiple Listing Service, Inc. as of 2019. This information is for your personal, non-commercial use and may not be used for any purpose other than to identify prospective properties you may be interested in purchasing. Display of MLS data is usually deemed reliable but is NOT guaranteed accurate by the MLS. Buyers are responsible for verifying the accuracy of all information and should investigate the data themselves or retain appropriate professionals. Information from sources other than the Listing Agent may have been included in the MLS data. Unless otherwise specified in writing, Broker/Agent has not and will not verify any information obtained from other sources. The Broker/Agent providing the information contained herein may or may not have been the Listing and/or Selling Agent.
