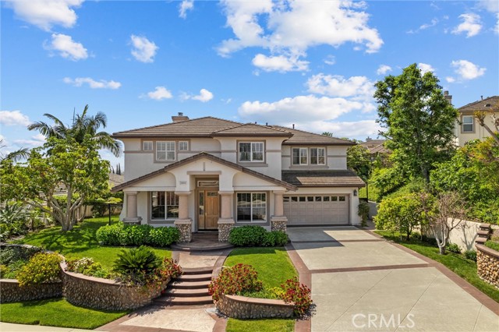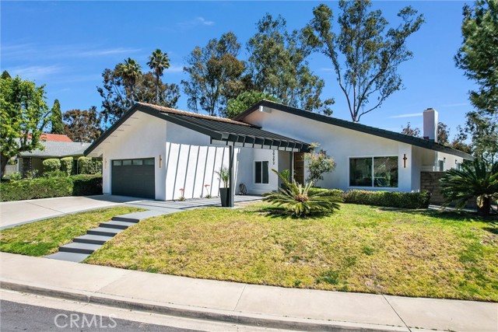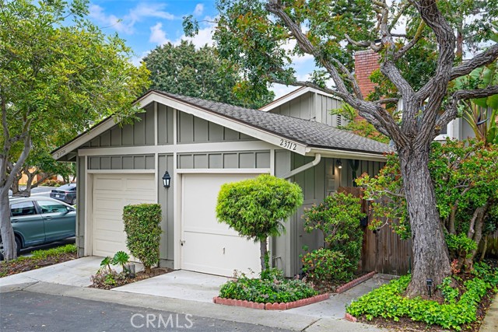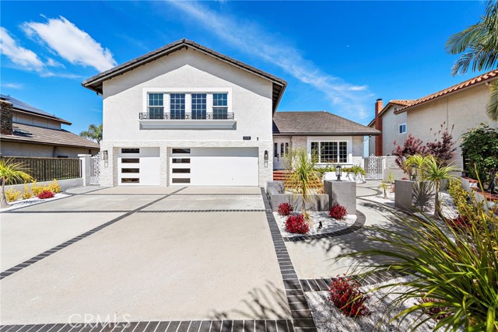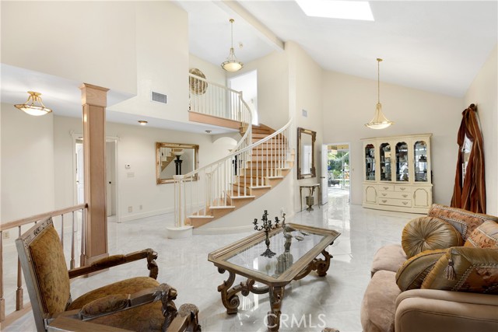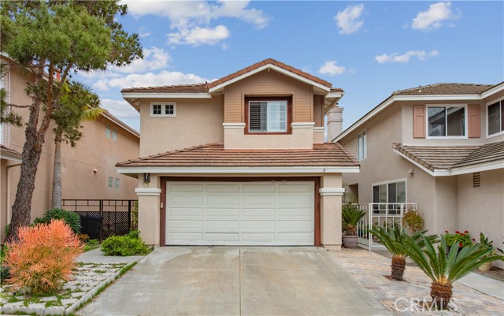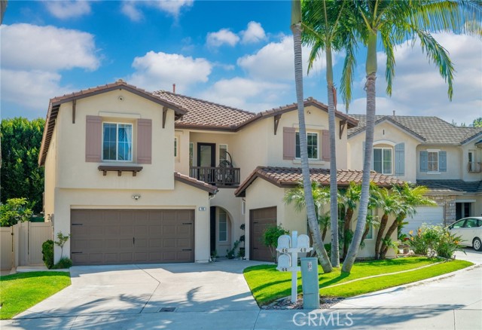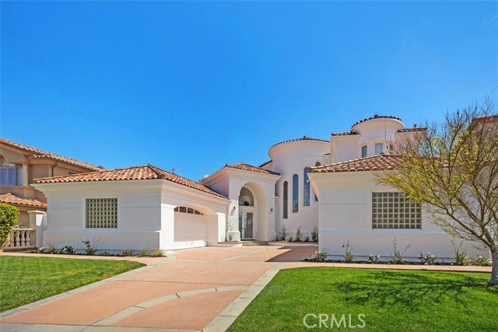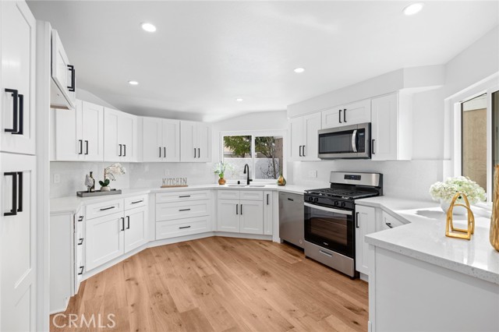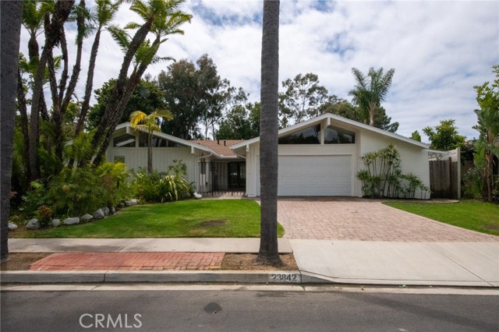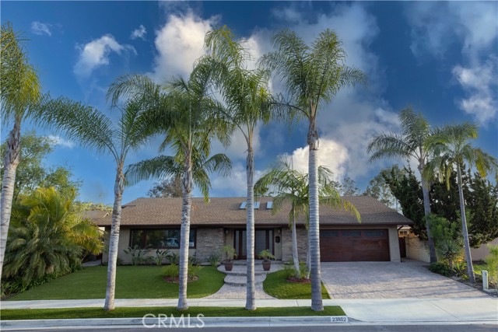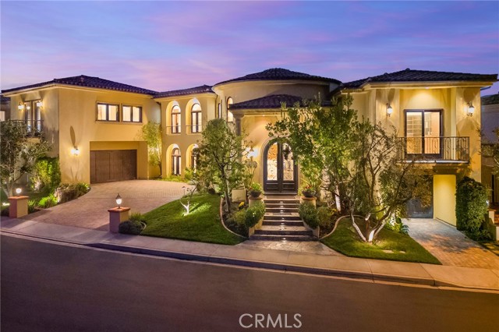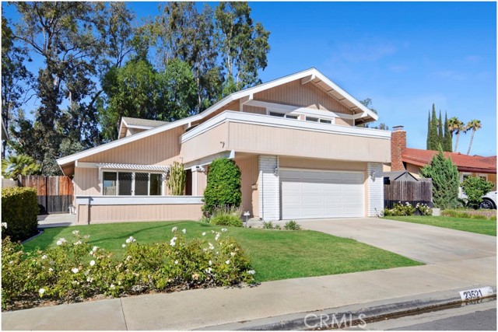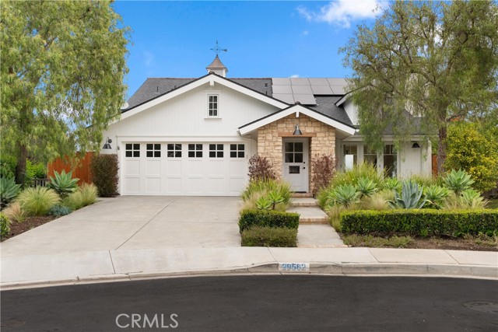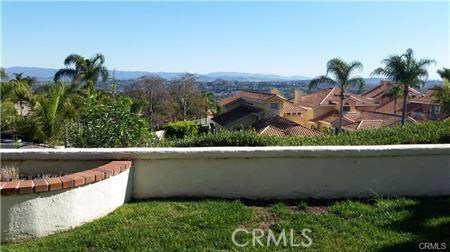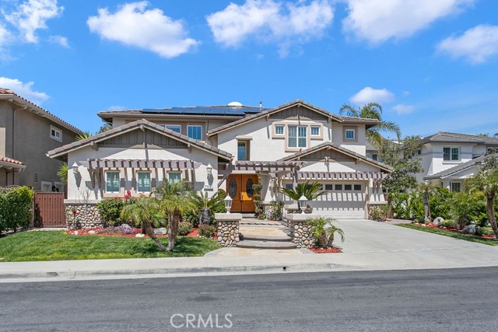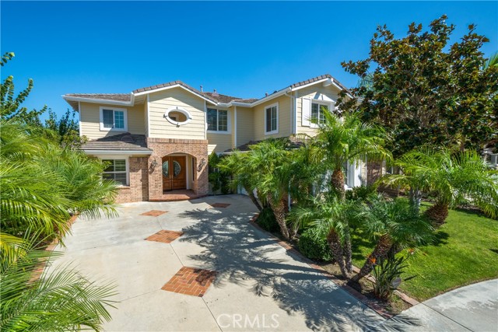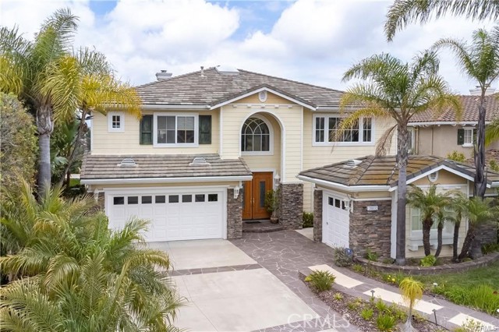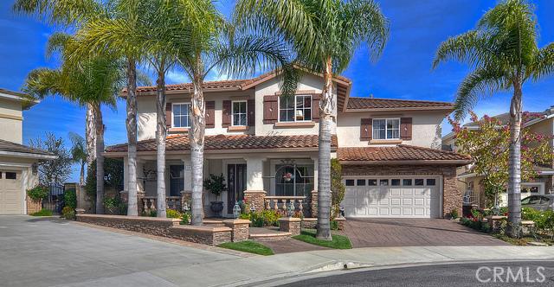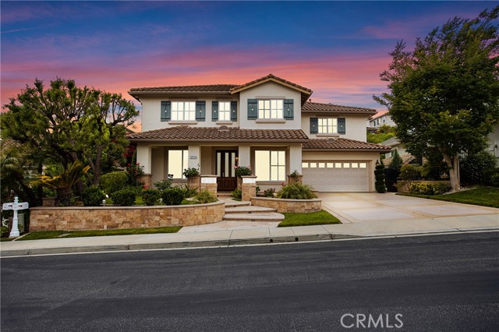
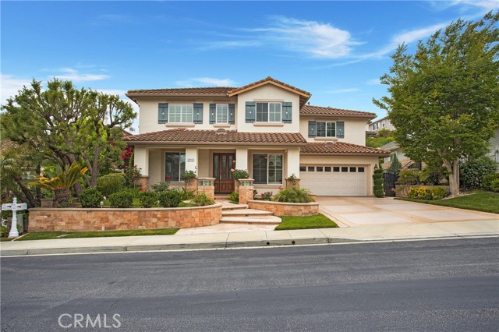
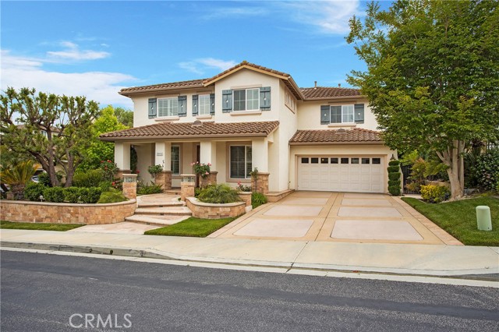
View Photos
28931 Rockport Dr Laguna Niguel, CA 92677
$6,250
Leased Price as of 12/07/2023
- 4 Beds
- 2 Baths
- 3,352 Sq.Ft.
Leased
Property Overview: 28931 Rockport Dr Laguna Niguel, CA has 4 bedrooms, 2 bathrooms, 3,352 living square feet and 9,930 square feet lot size. Call an Ardent Real Estate Group agent with any questions you may have.
Listed by Bram Klein | BRE #01494076 | Keller Williams Realty
Last checked: 9 minutes ago |
Last updated: December 14th, 2023 |
Source CRMLS |
DOM: 180
Home details
- Lot Sq. Ft
- 9,930
- HOA Dues
- $0/mo
- Year built
- 2003
- Garage
- 3 Car
- Property Type:
- Single Family Home
- Status
- Leased
- MLS#
- OC23096987
- City
- Laguna Niguel
- County
- Orange
- Time on Site
- 325 days
Show More
Property Details for 28931 Rockport Dr
Local Laguna Niguel Agent
Loading...
Sale History for 28931 Rockport Dr
Last leased for $6,250 on December 7th, 2023
-
December, 2023
-
Dec 7, 2023
Date
Leased
CRMLS: OC23096987
$6,250
Price
-
Jun 7, 2023
Date
Active
CRMLS: OC23096987
$6,750
Price
-
April, 2023
-
Apr 4, 2023
Date
Expired
CRMLS: OC22209049
$6,500
Price
-
Oct 10, 2022
Date
Active
CRMLS: OC22209049
$7,300
Price
-
Listing provided courtesy of CRMLS
-
November, 2017
-
Nov 15, 2017
Date
Sold
CRMLS: OC17198769
$1,240,000
Price
-
Nov 6, 2017
Date
Pending
CRMLS: OC17198769
$1,295,000
Price
-
Oct 19, 2017
Date
Active Under Contract
CRMLS: OC17198769
$1,295,000
Price
-
Aug 29, 2017
Date
Active
CRMLS: OC17198769
$1,295,000
Price
-
Listing provided courtesy of CRMLS
-
November, 2017
-
Nov 15, 2017
Date
Sold (Public Records)
Public Records
$1,240,000
Price
-
October, 2003
-
Oct 20, 2003
Date
Sold (Public Records)
Public Records
$943,000
Price
Show More
Tax History for 28931 Rockport Dr
Assessed Value (2020):
$1,317,978
| Year | Land Value | Improved Value | Assessed Value |
|---|---|---|---|
| 2020 | $825,886 | $492,092 | $1,317,978 |
Home Value Compared to the Market
This property vs the competition
About 28931 Rockport Dr
Detailed summary of property
Public Facts for 28931 Rockport Dr
Public county record property details
- Beds
- 3
- Baths
- 3
- Year built
- 2003
- Sq. Ft.
- 3,352
- Lot Size
- 9,930
- Stories
- --
- Type
- Single Family Residential
- Pool
- No
- Spa
- No
- County
- Orange
- Lot#
- 55
- APN
- 639-037-33
The source for these homes facts are from public records.
92677 Real Estate Sale History (Last 30 days)
Last 30 days of sale history and trends
Median List Price
$1,495,000
Median List Price/Sq.Ft.
$747
Median Sold Price
$1,350,000
Median Sold Price/Sq.Ft.
$697
Total Inventory
147
Median Sale to List Price %
97.19%
Avg Days on Market
26
Loan Type
Conventional (40.35%), FHA (0%), VA (0%), Cash (24.56%), Other (33.33%)
Thinking of Selling?
Is this your property?
Thinking of Selling?
Call, Text or Message
Thinking of Selling?
Call, Text or Message
Homes for Sale Near 28931 Rockport Dr
Nearby Homes for Sale
Homes for Lease Near 28931 Rockport Dr
Nearby Homes for Lease
Recently Leased Homes Near 28931 Rockport Dr
Related Resources to 28931 Rockport Dr
New Listings in 92677
Popular Zip Codes
Popular Cities
- Anaheim Hills Homes for Sale
- Brea Homes for Sale
- Corona Homes for Sale
- Fullerton Homes for Sale
- Huntington Beach Homes for Sale
- Irvine Homes for Sale
- La Habra Homes for Sale
- Long Beach Homes for Sale
- Los Angeles Homes for Sale
- Ontario Homes for Sale
- Placentia Homes for Sale
- Riverside Homes for Sale
- San Bernardino Homes for Sale
- Whittier Homes for Sale
- Yorba Linda Homes for Sale
- More Cities
Other Laguna Niguel Resources
- Laguna Niguel Homes for Sale
- Laguna Niguel Townhomes for Sale
- Laguna Niguel Condos for Sale
- Laguna Niguel 1 Bedroom Homes for Sale
- Laguna Niguel 2 Bedroom Homes for Sale
- Laguna Niguel 3 Bedroom Homes for Sale
- Laguna Niguel 4 Bedroom Homes for Sale
- Laguna Niguel 5 Bedroom Homes for Sale
- Laguna Niguel Single Story Homes for Sale
- Laguna Niguel Homes for Sale with Pools
- Laguna Niguel Homes for Sale with 3 Car Garages
- Laguna Niguel New Homes for Sale
- Laguna Niguel Homes for Sale with Large Lots
- Laguna Niguel Cheapest Homes for Sale
- Laguna Niguel Luxury Homes for Sale
- Laguna Niguel Newest Listings for Sale
- Laguna Niguel Homes Pending Sale
- Laguna Niguel Recently Sold Homes
Based on information from California Regional Multiple Listing Service, Inc. as of 2019. This information is for your personal, non-commercial use and may not be used for any purpose other than to identify prospective properties you may be interested in purchasing. Display of MLS data is usually deemed reliable but is NOT guaranteed accurate by the MLS. Buyers are responsible for verifying the accuracy of all information and should investigate the data themselves or retain appropriate professionals. Information from sources other than the Listing Agent may have been included in the MLS data. Unless otherwise specified in writing, Broker/Agent has not and will not verify any information obtained from other sources. The Broker/Agent providing the information contained herein may or may not have been the Listing and/or Selling Agent.
