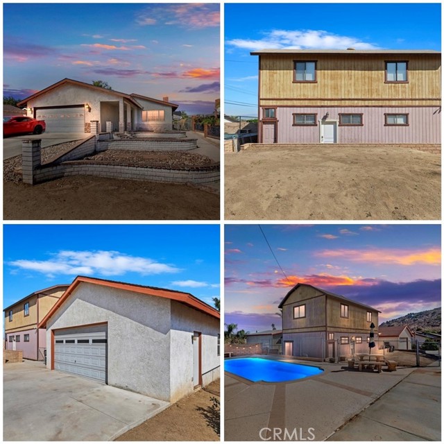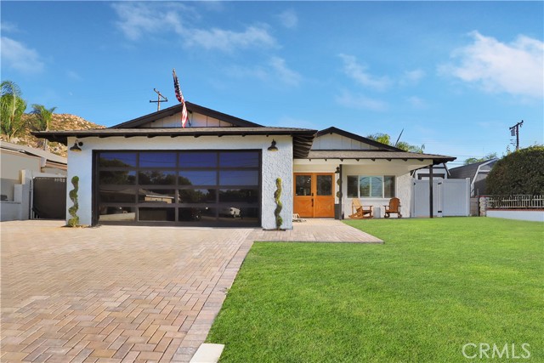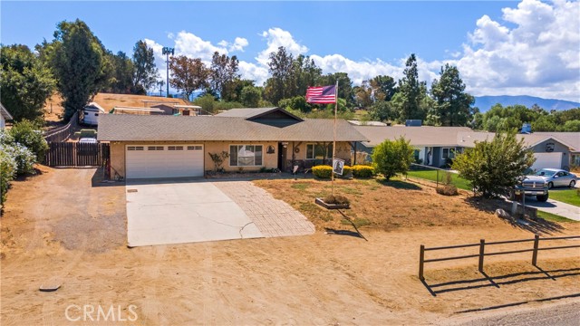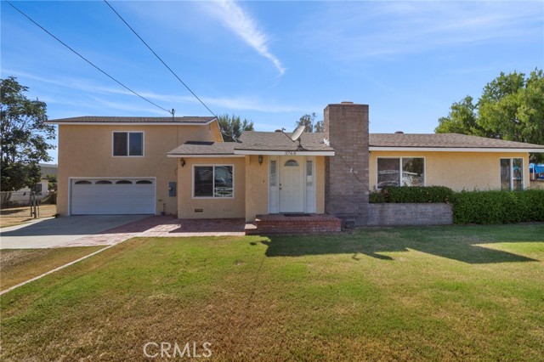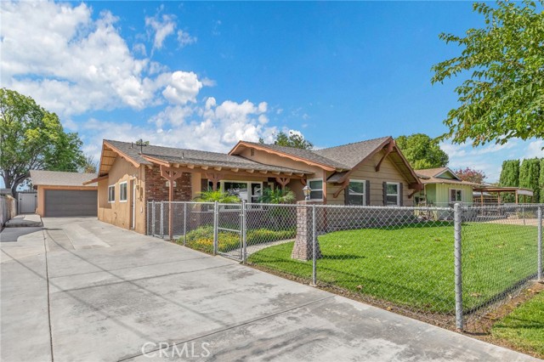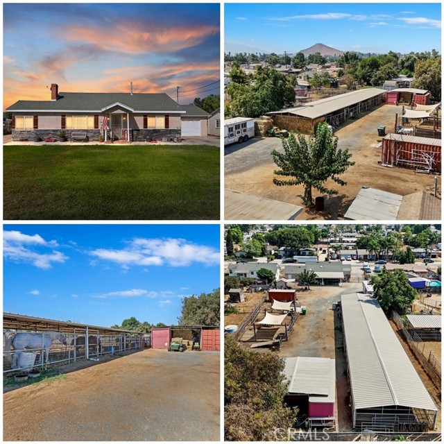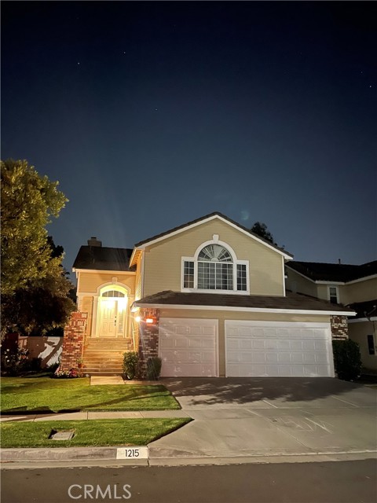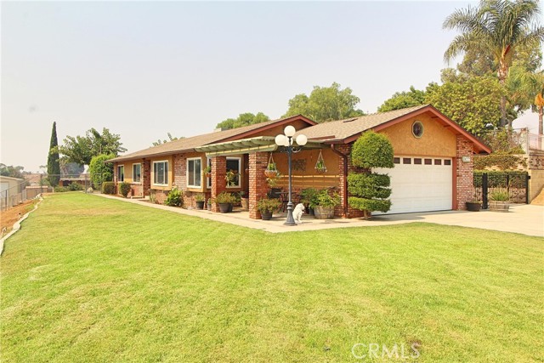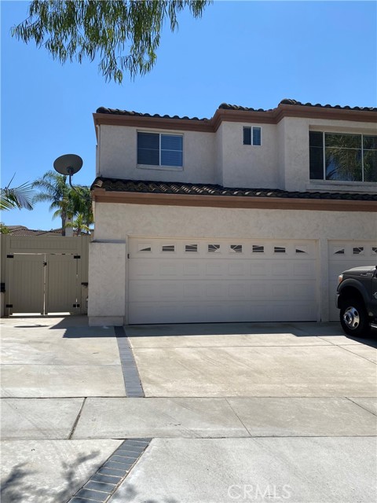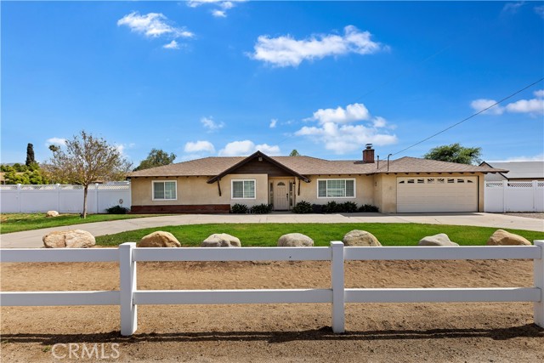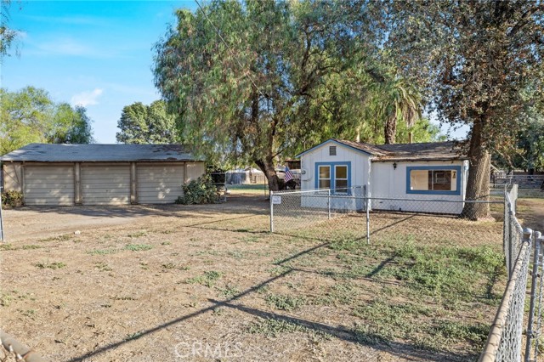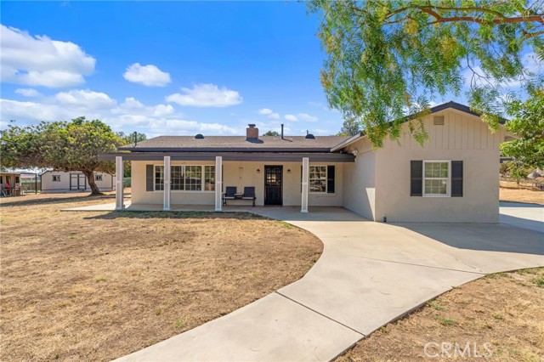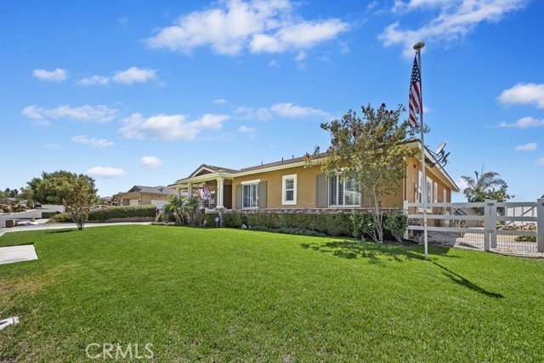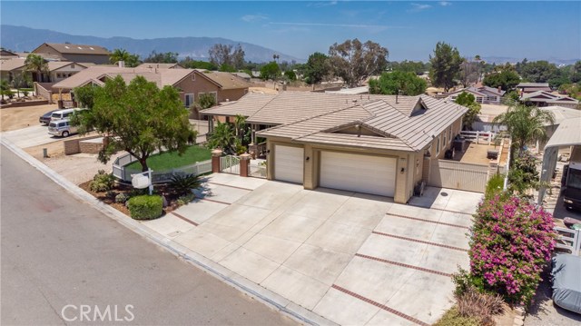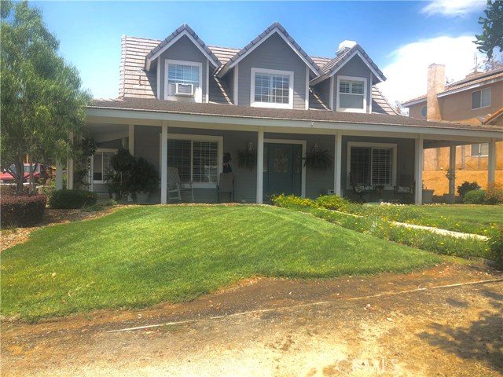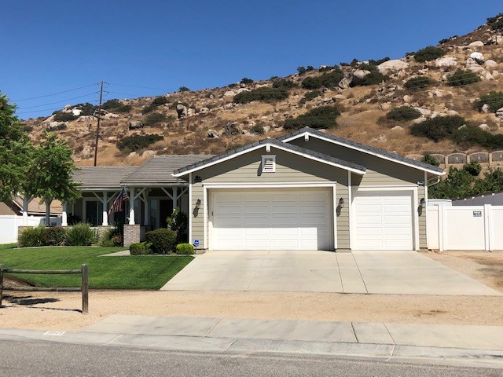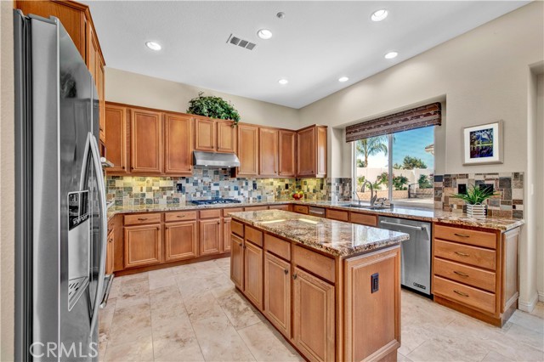
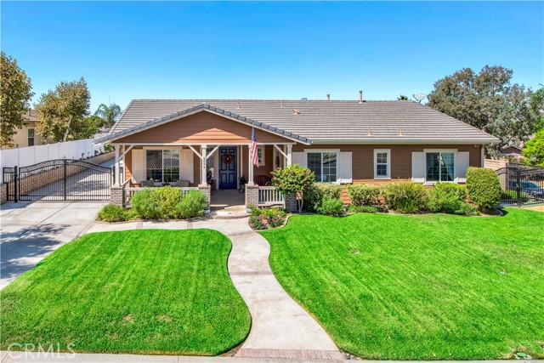
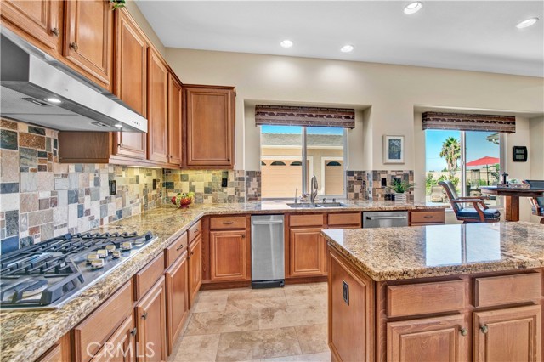
View Photos
2894 Walking Horse Ranch Dr Norco, CA 92860
$890,500
Sold Price as of 11/09/2021
- 4 Beds
- 2.5 Baths
- 2,480 Sq.Ft.
Sold
Property Overview: 2894 Walking Horse Ranch Dr Norco, CA has 4 bedrooms, 2.5 bathrooms, 2,480 living square feet and 22,216 square feet lot size. Call an Ardent Real Estate Group agent with any questions you may have.
Listed by Ron Arnold | BRE #01338671 | Keller Williams Realty
Co-listed by Susan Arnold | BRE #01910214 | Keller Williams Realty
Co-listed by Susan Arnold | BRE #01910214 | Keller Williams Realty
Last checked: 7 minutes ago |
Last updated: November 9th, 2021 |
Source CRMLS |
DOM: 7
Home details
- Lot Sq. Ft
- 22,216
- HOA Dues
- $0/mo
- Year built
- 2003
- Garage
- 3 Car
- Property Type:
- Single Family Home
- Status
- Sold
- MLS#
- PW21203209
- City
- Norco
- County
- Riverside
- Time on Site
- 1098 days
Show More
Property Details for 2894 Walking Horse Ranch Dr
Local Norco Agent
Loading...
Sale History for 2894 Walking Horse Ranch Dr
Last sold for $890,500 on November 9th, 2021
-
September, 2021
-
Sep 23, 2021
Date
Hold
CRMLS: PW21203209
$834,000
Price
-
Sep 16, 2021
Date
Active
CRMLS: PW21203209
$834,000
Price
-
October, 2003
-
Oct 17, 2003
Date
Sold (Public Records)
Public Records
$402,000
Price
Show More
Tax History for 2894 Walking Horse Ranch Dr
Assessed Value (2020):
$522,474
| Year | Land Value | Improved Value | Assessed Value |
|---|---|---|---|
| 2020 | $207,999 | $314,475 | $522,474 |
Home Value Compared to the Market
This property vs the competition
About 2894 Walking Horse Ranch Dr
Detailed summary of property
Public Facts for 2894 Walking Horse Ranch Dr
Public county record property details
- Beds
- 3
- Baths
- 2
- Year built
- 2004
- Sq. Ft.
- 2,480
- Lot Size
- 22,215
- Stories
- 1
- Type
- Single Family Residential
- Pool
- No
- Spa
- No
- County
- Riverside
- Lot#
- 29
- APN
- 123-115-003
The source for these homes facts are from public records.
92860 Real Estate Sale History (Last 30 days)
Last 30 days of sale history and trends
Median List Price
$975,000
Median List Price/Sq.Ft.
$477
Median Sold Price
$855,000
Median Sold Price/Sq.Ft.
$488
Total Inventory
57
Median Sale to List Price %
97.71%
Avg Days on Market
21
Loan Type
Conventional (60%), FHA (0%), VA (5%), Cash (20%), Other (15%)
Thinking of Selling?
Is this your property?
Thinking of Selling?
Call, Text or Message
Thinking of Selling?
Call, Text or Message
Homes for Sale Near 2894 Walking Horse Ranch Dr
Nearby Homes for Sale
Recently Sold Homes Near 2894 Walking Horse Ranch Dr
Related Resources to 2894 Walking Horse Ranch Dr
New Listings in 92860
Popular Zip Codes
Popular Cities
- Anaheim Hills Homes for Sale
- Brea Homes for Sale
- Corona Homes for Sale
- Fullerton Homes for Sale
- Huntington Beach Homes for Sale
- Irvine Homes for Sale
- La Habra Homes for Sale
- Long Beach Homes for Sale
- Los Angeles Homes for Sale
- Ontario Homes for Sale
- Placentia Homes for Sale
- Riverside Homes for Sale
- San Bernardino Homes for Sale
- Whittier Homes for Sale
- Yorba Linda Homes for Sale
- More Cities
Other Norco Resources
- Norco Homes for Sale
- Norco 1 Bedroom Homes for Sale
- Norco 2 Bedroom Homes for Sale
- Norco 3 Bedroom Homes for Sale
- Norco 4 Bedroom Homes for Sale
- Norco 5 Bedroom Homes for Sale
- Norco Single Story Homes for Sale
- Norco Homes for Sale with Pools
- Norco Homes for Sale with 3 Car Garages
- Norco Homes for Sale with Large Lots
- Norco Cheapest Homes for Sale
- Norco Luxury Homes for Sale
- Norco Newest Listings for Sale
- Norco Homes Pending Sale
- Norco Recently Sold Homes
Based on information from California Regional Multiple Listing Service, Inc. as of 2019. This information is for your personal, non-commercial use and may not be used for any purpose other than to identify prospective properties you may be interested in purchasing. Display of MLS data is usually deemed reliable but is NOT guaranteed accurate by the MLS. Buyers are responsible for verifying the accuracy of all information and should investigate the data themselves or retain appropriate professionals. Information from sources other than the Listing Agent may have been included in the MLS data. Unless otherwise specified in writing, Broker/Agent has not and will not verify any information obtained from other sources. The Broker/Agent providing the information contained herein may or may not have been the Listing and/or Selling Agent.
