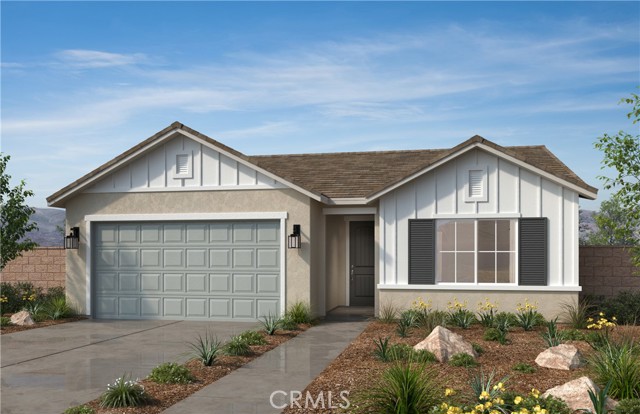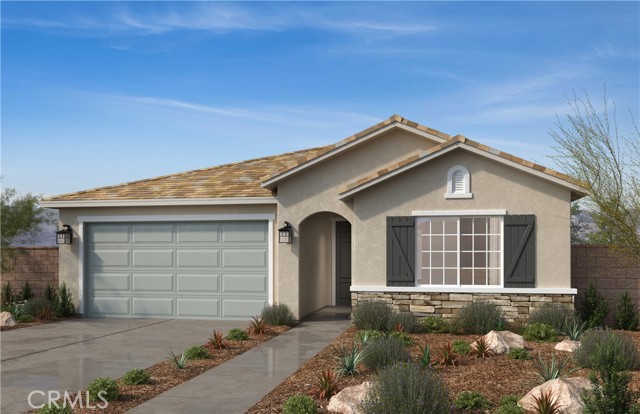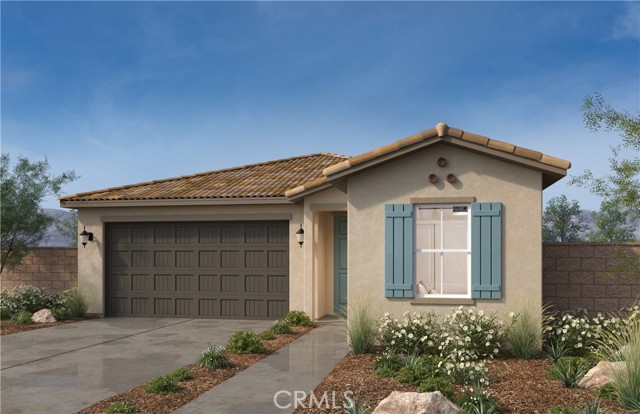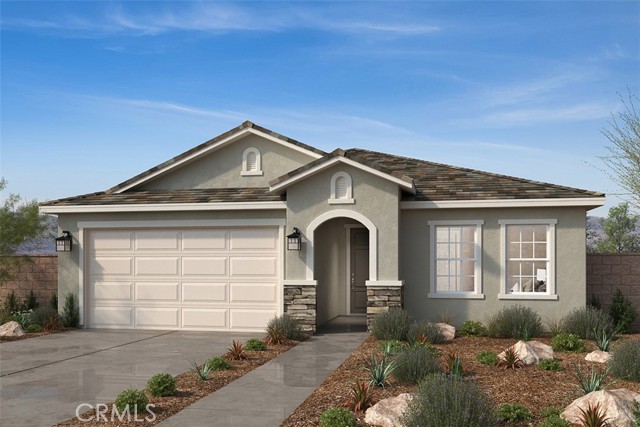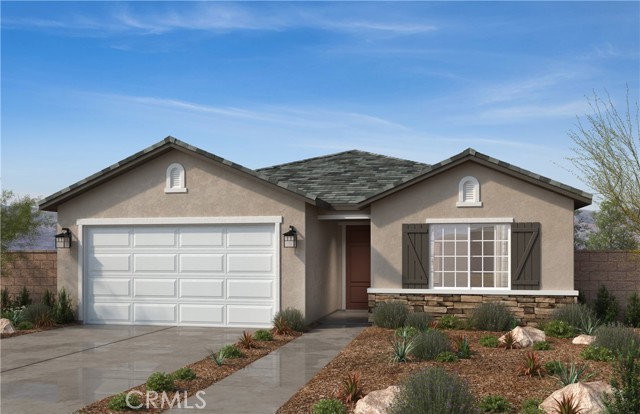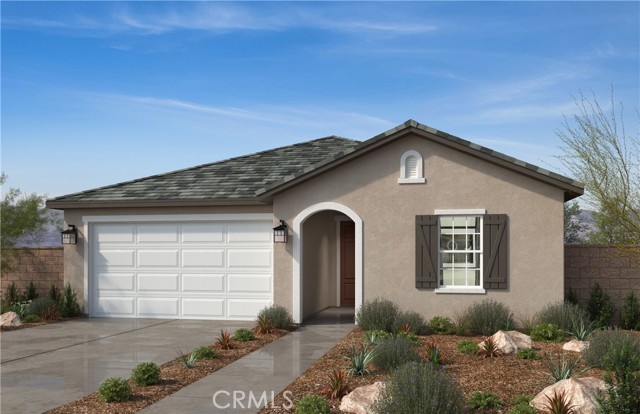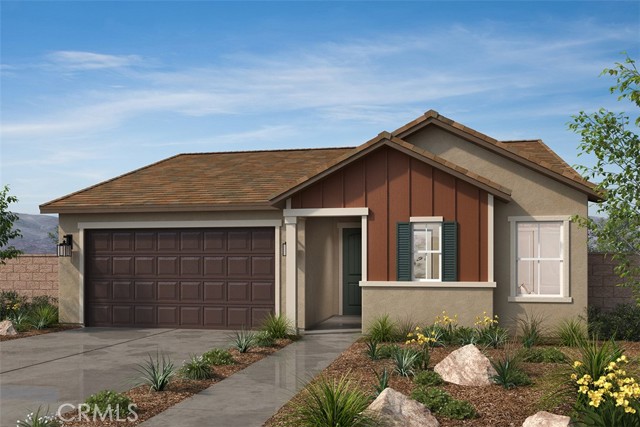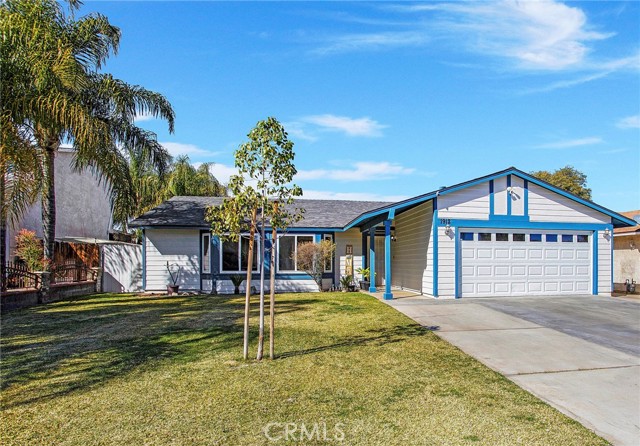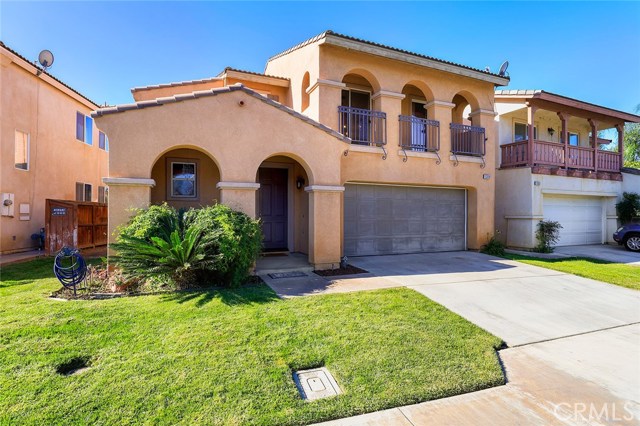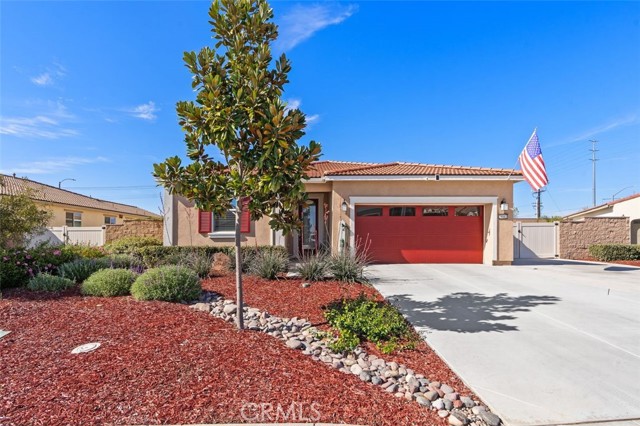
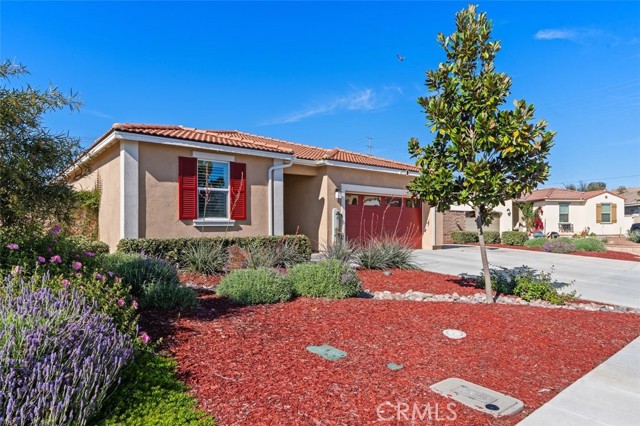
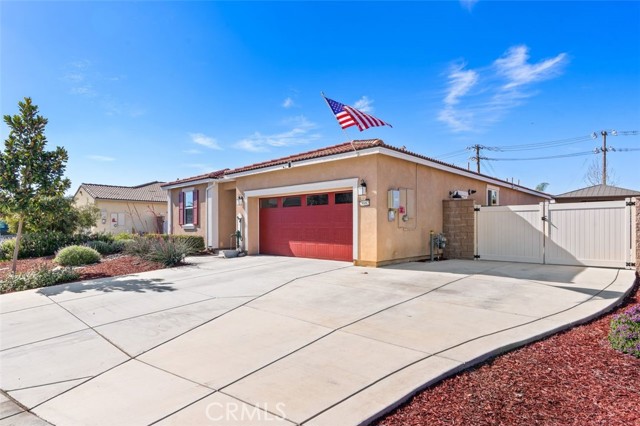
View Photos
28982 Cattleman Circle Menifee, CA 92585
$650,000
- 4 Beds
- 2 Baths
- 2,129 Sq.Ft.
For Sale
Property Overview: 28982 Cattleman Circle Menifee, CA has 4 bedrooms, 2 bathrooms, 2,129 living square feet and 8,115 square feet lot size. Call an Ardent Real Estate Group agent to verify current availability of this home or with any questions you may have.
Listed by SARA BERESFORD | BRE #01973870 | COLDWELL BANKER REALTY
Last checked: 12 minutes ago |
Last updated: April 29th, 2024 |
Source CRMLS |
DOM: 5
Get a $1,463 Cash Reward
New
Buy this home with Ardent Real Estate Group and get $1,463 back.
Call/Text (714) 706-1823
Home details
- Lot Sq. Ft
- 8,115
- HOA Dues
- $0/mo
- Year built
- 2020
- Garage
- 2 Car
- Property Type:
- Single Family Home
- Status
- Active
- MLS#
- IV24076103
- City
- Menifee
- County
- Riverside
- Time on Site
- 13 days
Show More
Open Houses for 28982 Cattleman Circle
No upcoming open houses
Schedule Tour
Loading...
Virtual Tour
Use the following link to view this property's virtual tour:
Property Details for 28982 Cattleman Circle
Local Menifee Agent
Loading...
Sale History for 28982 Cattleman Circle
View property's historical transactions
-
April, 2024
-
Apr 25, 2024
Date
Active
CRMLS: IV24076103
$650,000
Price
Tax History for 28982 Cattleman Circle
Recent tax history for this property
| Year | Land Value | Improved Value | Assessed Value |
|---|---|---|---|
| The tax history for this property will expand as we gather information for this property. | |||
Home Value Compared to the Market
This property vs the competition
About 28982 Cattleman Circle
Detailed summary of property
Public Facts for 28982 Cattleman Circle
Public county record property details
- Beds
- --
- Baths
- --
- Year built
- --
- Sq. Ft.
- --
- Lot Size
- --
- Stories
- --
- Type
- --
- Pool
- --
- Spa
- --
- County
- --
- Lot#
- --
- APN
- --
The source for these homes facts are from public records.
92585 Real Estate Sale History (Last 30 days)
Last 30 days of sale history and trends
Median List Price
$599,900
Median List Price/Sq.Ft.
$262
Median Sold Price
$580,000
Median Sold Price/Sq.Ft.
$269
Total Inventory
126
Median Sale to List Price %
103.57%
Avg Days on Market
24
Loan Type
Conventional (37.04%), FHA (22.22%), VA (29.63%), Cash (7.41%), Other (3.7%)
Tour This Home
Buy with Ardent Real Estate Group and save $1,463.
Contact Jon
Menifee Agent
Call, Text or Message
Menifee Agent
Call, Text or Message
Get a $1,463 Cash Reward
New
Buy this home with Ardent Real Estate Group and get $1,463 back.
Call/Text (714) 706-1823
Homes for Sale Near 28982 Cattleman Circle
Nearby Homes for Sale
Recently Sold Homes Near 28982 Cattleman Circle
Related Resources to 28982 Cattleman Circle
New Listings in 92585
Popular Zip Codes
Popular Cities
- Anaheim Hills Homes for Sale
- Brea Homes for Sale
- Corona Homes for Sale
- Fullerton Homes for Sale
- Huntington Beach Homes for Sale
- Irvine Homes for Sale
- La Habra Homes for Sale
- Long Beach Homes for Sale
- Los Angeles Homes for Sale
- Ontario Homes for Sale
- Placentia Homes for Sale
- Riverside Homes for Sale
- San Bernardino Homes for Sale
- Whittier Homes for Sale
- Yorba Linda Homes for Sale
- More Cities
Other Menifee Resources
- Menifee Homes for Sale
- Menifee Condos for Sale
- Menifee 1 Bedroom Homes for Sale
- Menifee 2 Bedroom Homes for Sale
- Menifee 3 Bedroom Homes for Sale
- Menifee 4 Bedroom Homes for Sale
- Menifee 5 Bedroom Homes for Sale
- Menifee Single Story Homes for Sale
- Menifee Homes for Sale with Pools
- Menifee Homes for Sale with 3 Car Garages
- Menifee New Homes for Sale
- Menifee Homes for Sale with Large Lots
- Menifee Cheapest Homes for Sale
- Menifee Luxury Homes for Sale
- Menifee Newest Listings for Sale
- Menifee Homes Pending Sale
- Menifee Recently Sold Homes
Based on information from California Regional Multiple Listing Service, Inc. as of 2019. This information is for your personal, non-commercial use and may not be used for any purpose other than to identify prospective properties you may be interested in purchasing. Display of MLS data is usually deemed reliable but is NOT guaranteed accurate by the MLS. Buyers are responsible for verifying the accuracy of all information and should investigate the data themselves or retain appropriate professionals. Information from sources other than the Listing Agent may have been included in the MLS data. Unless otherwise specified in writing, Broker/Agent has not and will not verify any information obtained from other sources. The Broker/Agent providing the information contained herein may or may not have been the Listing and/or Selling Agent.
