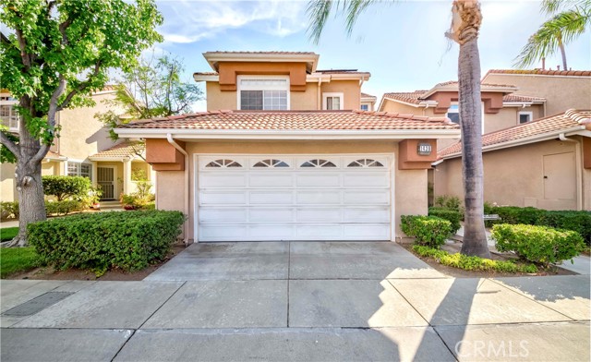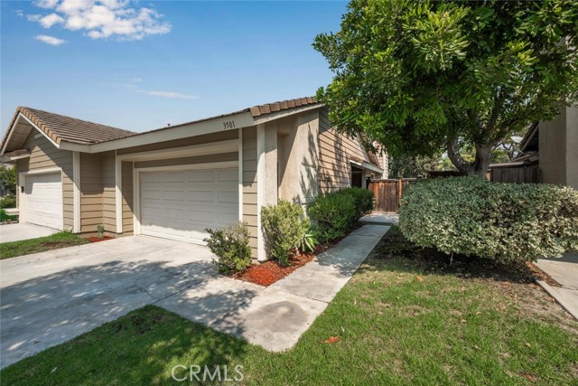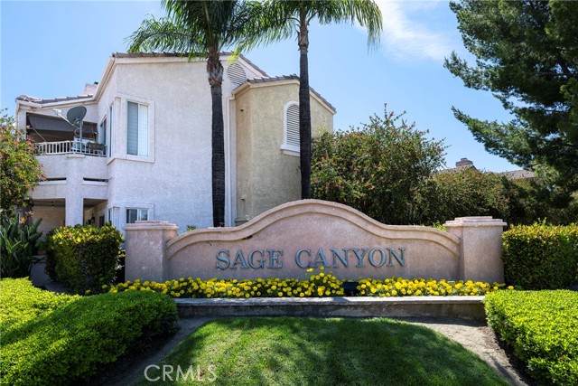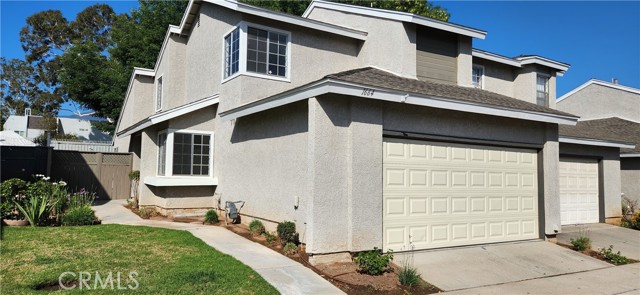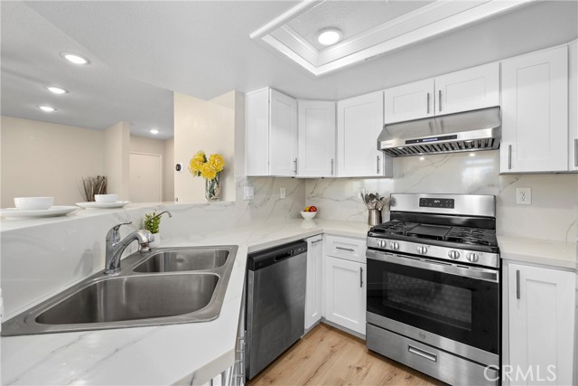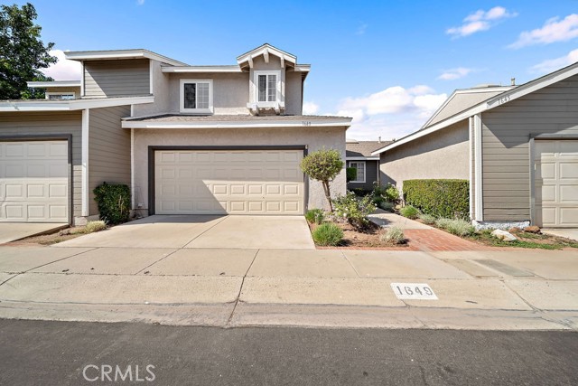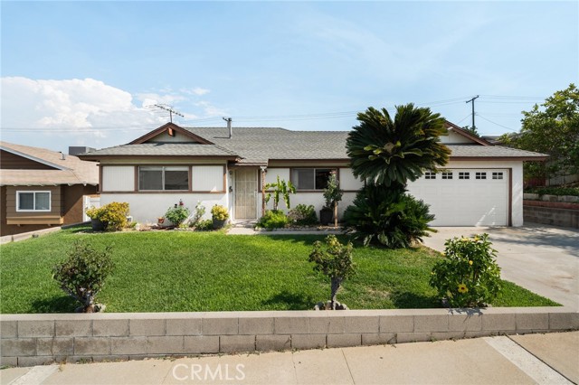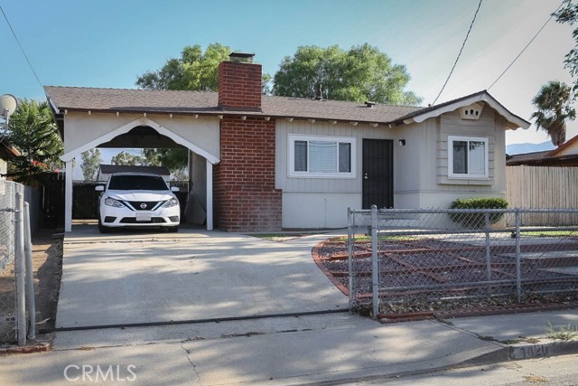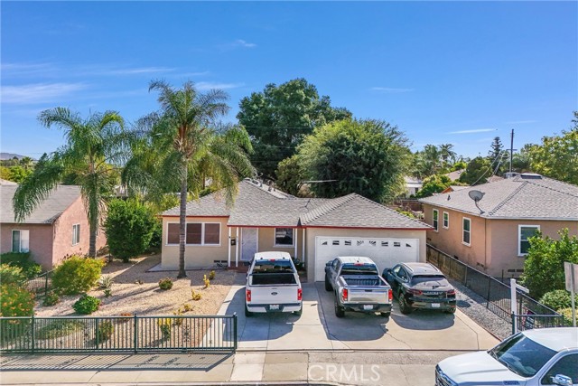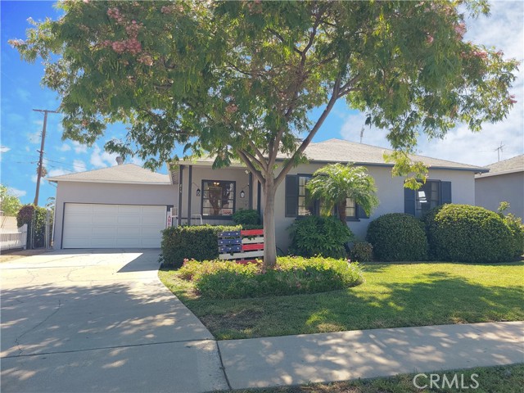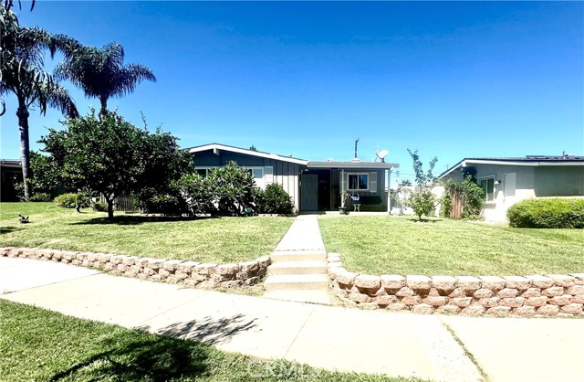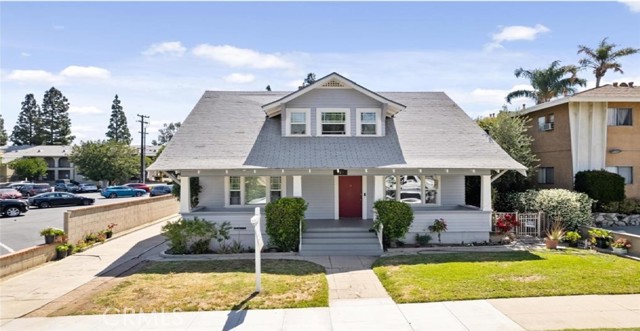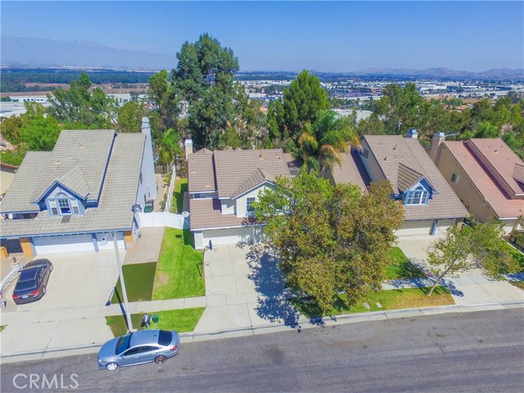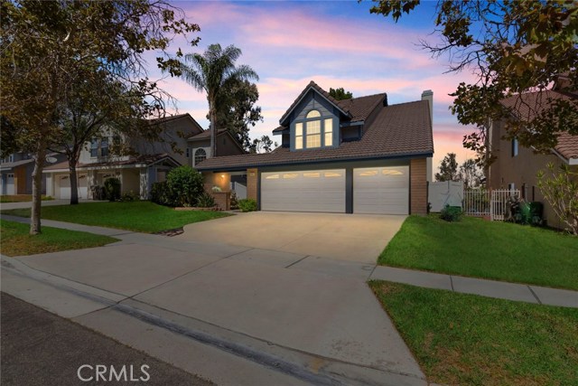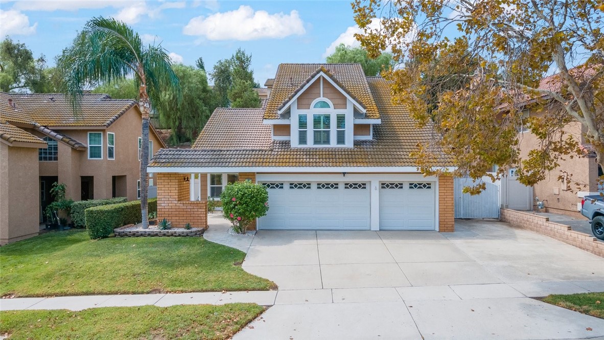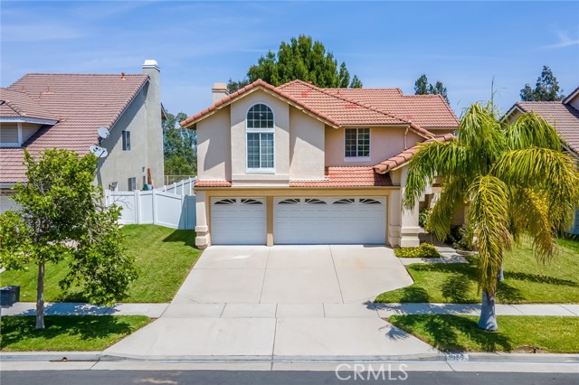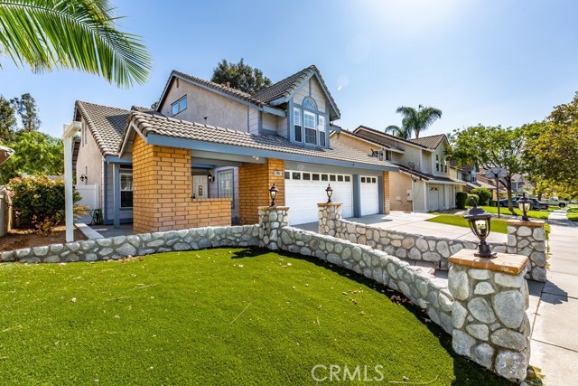
View Photos
2901 Amber Dr Corona, CA 92882
$555,000
Sold Price as of 11/07/2019
- 4 Beds
- 3 Baths
- 2,314 Sq.Ft.
Sold
Property Overview: 2901 Amber Dr Corona, CA has 4 bedrooms, 3 bathrooms, 2,314 living square feet and 5,227 square feet lot size. Call an Ardent Real Estate Group agent with any questions you may have.
Listed by Mahesh Patel | BRE #01146880 | First Team Real Estate
Last checked: 36 seconds ago |
Last updated: September 28th, 2021 |
Source CRMLS |
DOM: 36
Home details
- Lot Sq. Ft
- 5,227
- HOA Dues
- $87/mo
- Year built
- 1990
- Garage
- 3 Car
- Property Type:
- Single Family Home
- Status
- Sold
- MLS#
- PW19184180
- City
- Corona
- County
- Riverside
- Time on Site
- 1520 days
Show More
Virtual Tour
Use the following link to view this property's virtual tour:
Property Details for 2901 Amber Dr
Local Corona Agent
Loading...
Sale History for 2901 Amber Dr
Last sold for $555,000 on November 7th, 2019
-
November, 2019
-
Nov 8, 2019
Date
Sold
CRMLS: PW19184180
$555,000
Price
-
Oct 21, 2019
Date
Pending
CRMLS: PW19184180
$564,999
Price
-
Sep 9, 2019
Date
Active Under Contract
CRMLS: PW19184180
$564,999
Price
-
Aug 2, 2019
Date
Active
CRMLS: PW19184180
$564,999
Price
-
November, 2019
-
Nov 7, 2019
Date
Sold (Public Records)
Public Records
$555,000
Price
-
August, 2019
-
Aug 1, 2019
Date
Expired
CRMLS: IG19095780
$568,000
Price
-
Jul 24, 2019
Date
Price Change
CRMLS: IG19095780
$568,000
Price
-
Jul 16, 2019
Date
Price Change
CRMLS: IG19095780
$579,000
Price
-
Apr 26, 2019
Date
Active
CRMLS: IG19095780
$599,000
Price
-
Listing provided courtesy of CRMLS
-
January, 2019
-
Jan 1, 2019
Date
Expired
CRMLS: PW18236433
$569,999
Price
-
Sep 28, 2018
Date
Active
CRMLS: PW18236433
$569,999
Price
-
Listing provided courtesy of CRMLS
-
December, 2017
-
Dec 16, 2017
Date
Expired
CRMLS: IG17214133
$2,695
Price
-
Nov 15, 2017
Date
Price Change
CRMLS: IG17214133
$2,695
Price
-
Oct 7, 2017
Date
Active
CRMLS: IG17214133
$2,795
Price
-
Sep 23, 2017
Date
Hold
CRMLS: IG17214133
$2,795
Price
-
Sep 15, 2017
Date
Active
CRMLS: IG17214133
$2,795
Price
-
Listing provided courtesy of CRMLS
-
October, 2017
-
Oct 19, 2017
Date
Expired
CRMLS: IG17154155
$525,000
Price
-
Oct 7, 2017
Date
Withdrawn
CRMLS: IG17154155
$525,000
Price
-
Oct 7, 2017
Date
Active
CRMLS: IG17154155
$525,000
Price
-
Sep 23, 2017
Date
Active Under Contract
CRMLS: IG17154155
$525,000
Price
-
Sep 8, 2017
Date
Price Change
CRMLS: IG17154155
$525,000
Price
-
Aug 25, 2017
Date
Price Change
CRMLS: IG17154155
$535,000
Price
-
Jul 28, 2017
Date
Price Change
CRMLS: IG17154155
$549,000
Price
-
Jul 18, 2017
Date
Price Change
CRMLS: IG17154155
$549,990
Price
-
Jul 7, 2017
Date
Active
CRMLS: IG17154155
$559,990
Price
-
Listing provided courtesy of CRMLS
Show More
Tax History for 2901 Amber Dr
Assessed Value (2020):
$555,000
| Year | Land Value | Improved Value | Assessed Value |
|---|---|---|---|
| 2020 | $125,000 | $430,000 | $555,000 |
Home Value Compared to the Market
This property vs the competition
About 2901 Amber Dr
Detailed summary of property
Public Facts for 2901 Amber Dr
Public county record property details
- Beds
- 4
- Baths
- 2
- Year built
- 1990
- Sq. Ft.
- 2,314
- Lot Size
- 5,227
- Stories
- 2
- Type
- Single Family Residential
- Pool
- No
- Spa
- No
- County
- Riverside
- Lot#
- 141
- APN
- 102-714-024
The source for these homes facts are from public records.
92882 Real Estate Sale History (Last 30 days)
Last 30 days of sale history and trends
Median List Price
$794,000
Median List Price/Sq.Ft.
$428
Median Sold Price
$761,000
Median Sold Price/Sq.Ft.
$424
Total Inventory
118
Median Sale to List Price %
101.47%
Avg Days on Market
28
Loan Type
Conventional (56.82%), FHA (11.36%), VA (2.27%), Cash (18.18%), Other (11.36%)
Thinking of Selling?
Is this your property?
Thinking of Selling?
Call, Text or Message
Thinking of Selling?
Call, Text or Message
Homes for Sale Near 2901 Amber Dr
Nearby Homes for Sale
Recently Sold Homes Near 2901 Amber Dr
Related Resources to 2901 Amber Dr
New Listings in 92882
Popular Zip Codes
Popular Cities
- Anaheim Hills Homes for Sale
- Brea Homes for Sale
- Fullerton Homes for Sale
- Huntington Beach Homes for Sale
- Irvine Homes for Sale
- La Habra Homes for Sale
- Long Beach Homes for Sale
- Los Angeles Homes for Sale
- Ontario Homes for Sale
- Placentia Homes for Sale
- Riverside Homes for Sale
- San Bernardino Homes for Sale
- Whittier Homes for Sale
- Yorba Linda Homes for Sale
- More Cities
Other Corona Resources
- Corona Homes for Sale
- Corona Townhomes for Sale
- Corona Condos for Sale
- Corona 1 Bedroom Homes for Sale
- Corona 2 Bedroom Homes for Sale
- Corona 3 Bedroom Homes for Sale
- Corona 4 Bedroom Homes for Sale
- Corona 5 Bedroom Homes for Sale
- Corona Single Story Homes for Sale
- Corona Homes for Sale with Pools
- Corona Homes for Sale with 3 Car Garages
- Corona New Homes for Sale
- Corona Homes for Sale with Large Lots
- Corona Cheapest Homes for Sale
- Corona Luxury Homes for Sale
- Corona Newest Listings for Sale
- Corona Homes Pending Sale
- Corona Recently Sold Homes
Based on information from California Regional Multiple Listing Service, Inc. as of 2019. This information is for your personal, non-commercial use and may not be used for any purpose other than to identify prospective properties you may be interested in purchasing. Display of MLS data is usually deemed reliable but is NOT guaranteed accurate by the MLS. Buyers are responsible for verifying the accuracy of all information and should investigate the data themselves or retain appropriate professionals. Information from sources other than the Listing Agent may have been included in the MLS data. Unless otherwise specified in writing, Broker/Agent has not and will not verify any information obtained from other sources. The Broker/Agent providing the information contained herein may or may not have been the Listing and/or Selling Agent.
