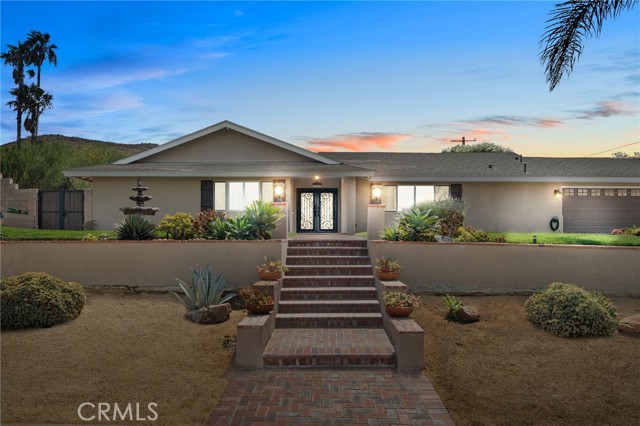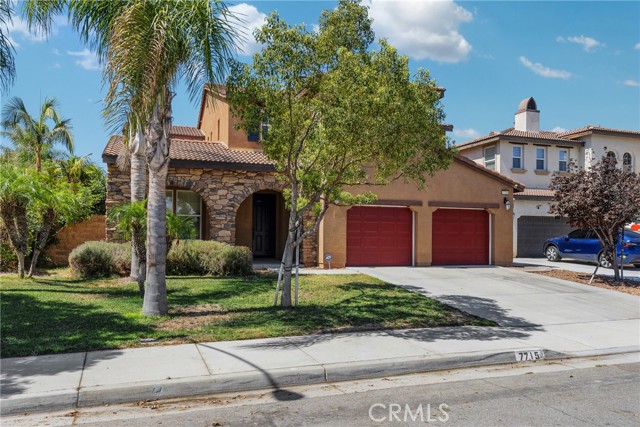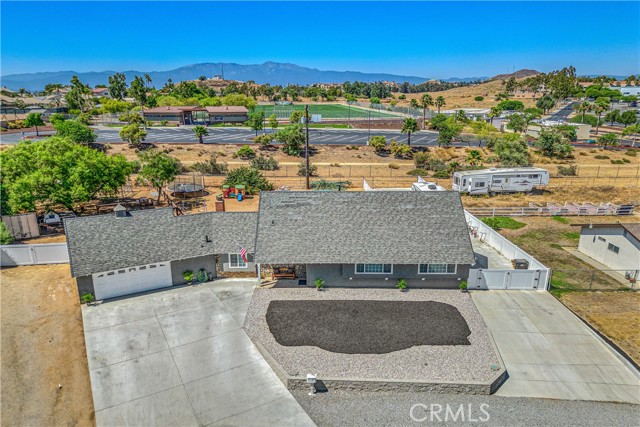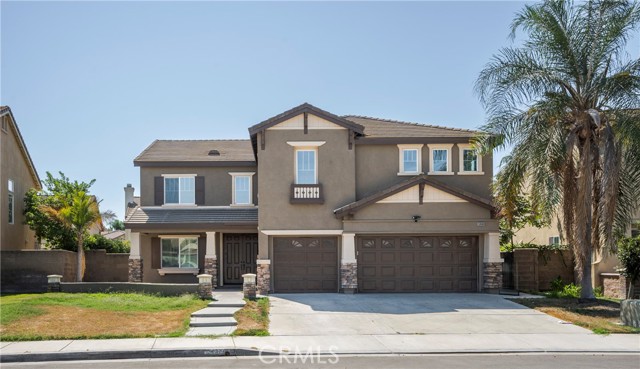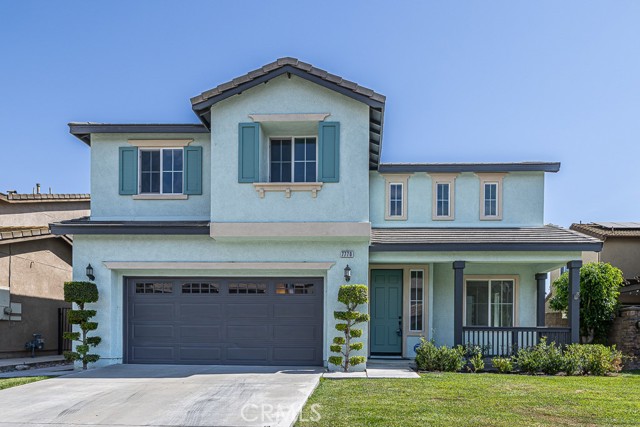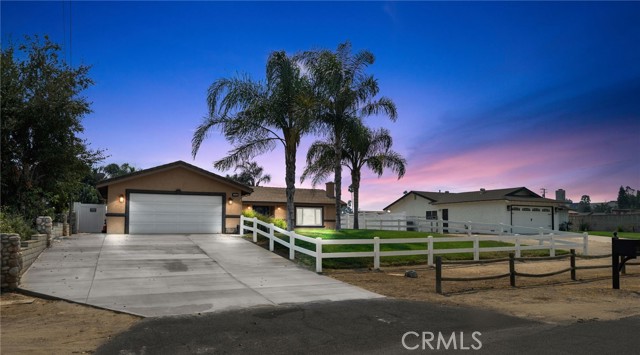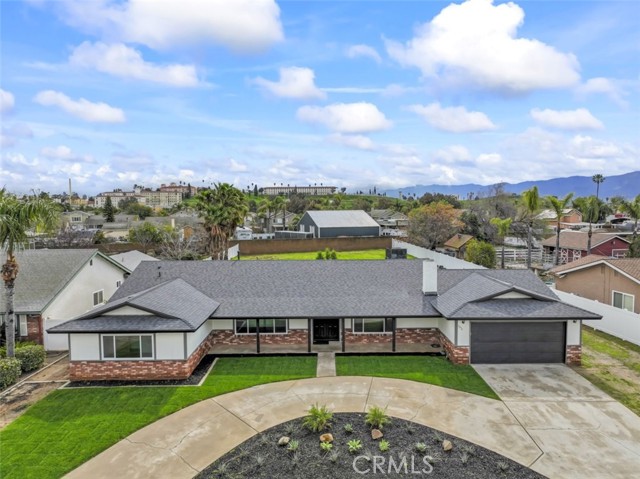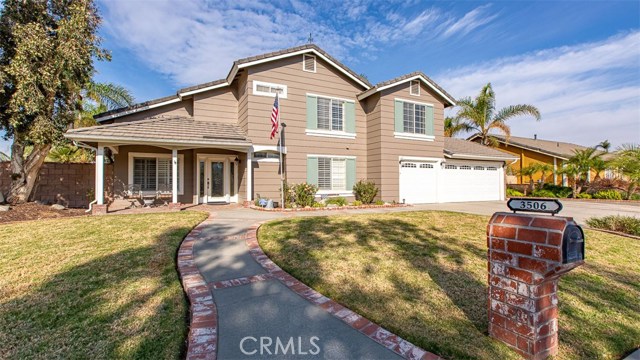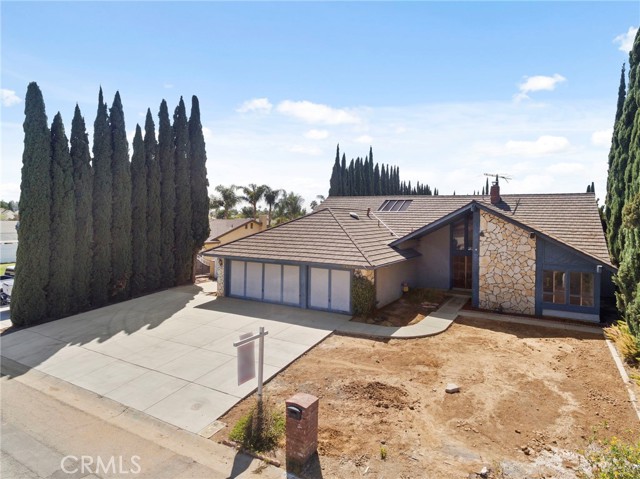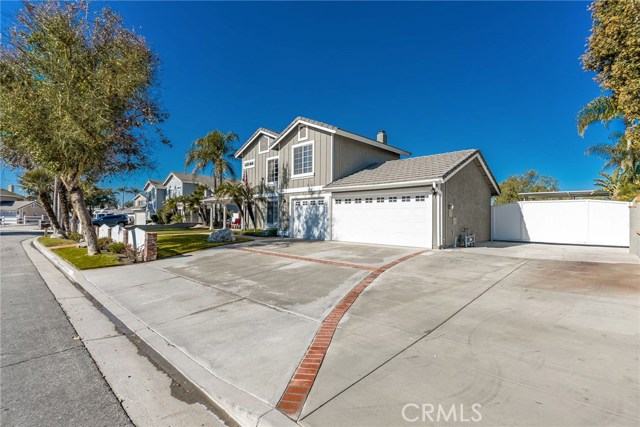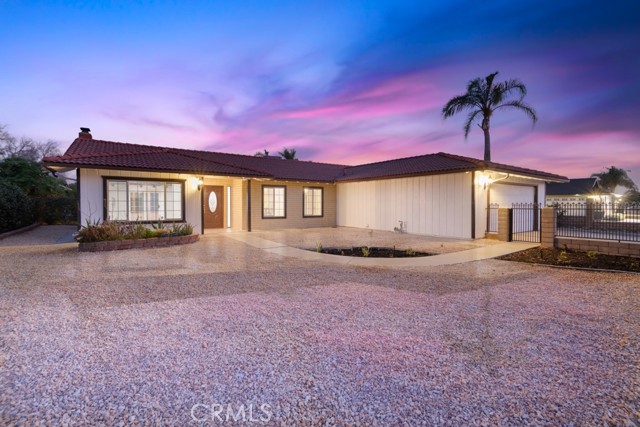
Open Sat 10am-3pm
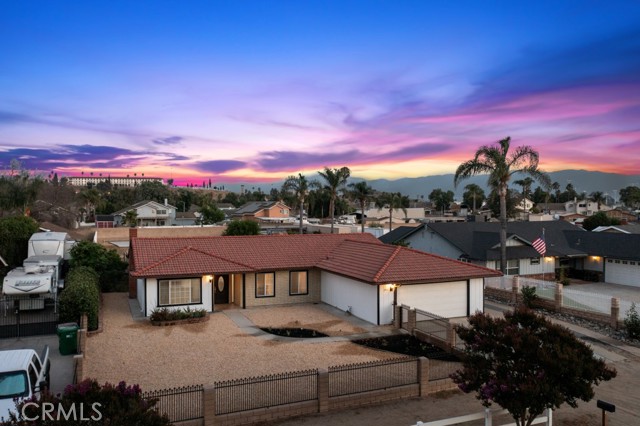
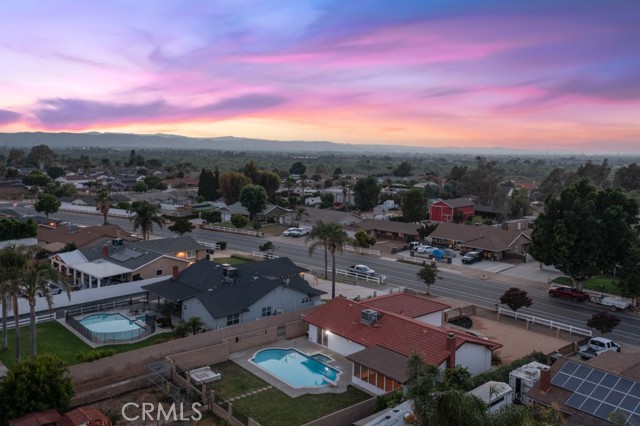
View Photos
2910 Norco Dr Norco, CA 92860
$975,800
- 4 Beds
- 2 Baths
- 1,758 Sq.Ft.
For Sale
Property Overview: 2910 Norco Dr Norco, CA has 4 bedrooms, 2 bathrooms, 1,758 living square feet and 19,602 square feet lot size. Call an Ardent Real Estate Group agent to verify current availability of this home or with any questions you may have.
Listed by David Robinson | BRE #01279875 | INNOVA Realty Group
Last checked: 10 minutes ago |
Last updated: September 11th, 2024 |
Source CRMLS |
DOM: 64
Home details
- Lot Sq. Ft
- 19,602
- HOA Dues
- $0/mo
- Year built
- 1978
- Garage
- 2 Car
- Property Type:
- Single Family Home
- Status
- Active
- MLS#
- SW24138870
- City
- Norco
- County
- Riverside
- Time on Site
- 63 days
Show More
Open Houses for 2910 Norco Dr
Saturday, Sep 14th:
10:00am-3:00pm
Sunday, Sep 15th:
10:00am-3:00pm
Schedule Tour
Loading...
Virtual Tour
Use the following link to view this property's virtual tour:
Property Details for 2910 Norco Dr
Local Norco Agent
Loading...
Sale History for 2910 Norco Dr
Last sold for $675,000 on March 14th, 2023
-
July, 2024
-
Jul 11, 2024
Date
Active
CRMLS: SW24138870
$1,069,995
Price
-
March, 2023
-
Mar 14, 2023
Date
Sold
CRMLS: SW22252682
$675,000
Price
-
Dec 10, 2022
Date
Active
CRMLS: SW22252682
$649,000
Price
-
Listing provided courtesy of CRMLS
-
March, 2009
-
Mar 31, 2009
Date
Sold (Public Records)
Public Records
--
Price
Show More
Tax History for 2910 Norco Dr
Assessed Value (2020):
$187,169
| Year | Land Value | Improved Value | Assessed Value |
|---|---|---|---|
| 2020 | $51,748 | $135,421 | $187,169 |
Home Value Compared to the Market
This property vs the competition
About 2910 Norco Dr
Detailed summary of property
Public Facts for 2910 Norco Dr
Public county record property details
- Beds
- 4
- Baths
- 1
- Year built
- 1978
- Sq. Ft.
- 1,758
- Lot Size
- 20,473
- Stories
- 1
- Type
- Single Family Residential
- Pool
- Yes
- Spa
- No
- County
- Riverside
- Lot#
- 13
- APN
- 130-300-008
The source for these homes facts are from public records.
92860 Real Estate Sale History (Last 30 days)
Last 30 days of sale history and trends
Median List Price
$950,000
Median List Price/Sq.Ft.
$471
Median Sold Price
$855,000
Median Sold Price/Sq.Ft.
$488
Total Inventory
52
Median Sale to List Price %
97.71%
Avg Days on Market
21
Loan Type
Conventional (60%), FHA (0%), VA (5%), Cash (20%), Other (15%)
Homes for Sale Near 2910 Norco Dr
Nearby Homes for Sale
Recently Sold Homes Near 2910 Norco Dr
Related Resources to 2910 Norco Dr
New Listings in 92860
Popular Zip Codes
Popular Cities
- Anaheim Hills Homes for Sale
- Brea Homes for Sale
- Corona Homes for Sale
- Fullerton Homes for Sale
- Huntington Beach Homes for Sale
- Irvine Homes for Sale
- La Habra Homes for Sale
- Long Beach Homes for Sale
- Los Angeles Homes for Sale
- Ontario Homes for Sale
- Placentia Homes for Sale
- Riverside Homes for Sale
- San Bernardino Homes for Sale
- Whittier Homes for Sale
- Yorba Linda Homes for Sale
- More Cities
Other Norco Resources
- Norco Homes for Sale
- Norco 1 Bedroom Homes for Sale
- Norco 2 Bedroom Homes for Sale
- Norco 3 Bedroom Homes for Sale
- Norco 4 Bedroom Homes for Sale
- Norco 5 Bedroom Homes for Sale
- Norco Single Story Homes for Sale
- Norco Homes for Sale with Pools
- Norco Homes for Sale with 3 Car Garages
- Norco Homes for Sale with Large Lots
- Norco Cheapest Homes for Sale
- Norco Luxury Homes for Sale
- Norco Newest Listings for Sale
- Norco Homes Pending Sale
- Norco Recently Sold Homes
Based on information from California Regional Multiple Listing Service, Inc. as of 2019. This information is for your personal, non-commercial use and may not be used for any purpose other than to identify prospective properties you may be interested in purchasing. Display of MLS data is usually deemed reliable but is NOT guaranteed accurate by the MLS. Buyers are responsible for verifying the accuracy of all information and should investigate the data themselves or retain appropriate professionals. Information from sources other than the Listing Agent may have been included in the MLS data. Unless otherwise specified in writing, Broker/Agent has not and will not verify any information obtained from other sources. The Broker/Agent providing the information contained herein may or may not have been the Listing and/or Selling Agent.
