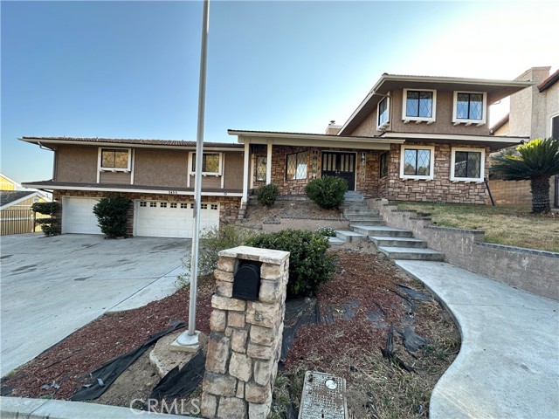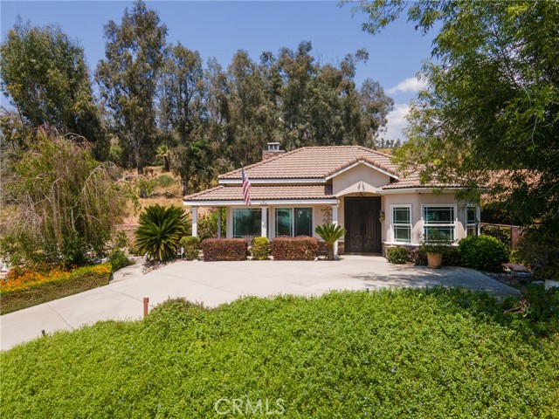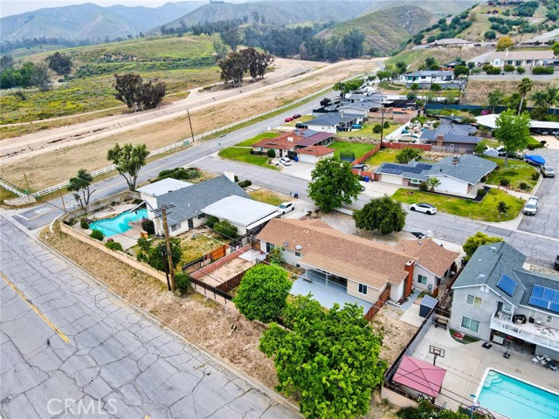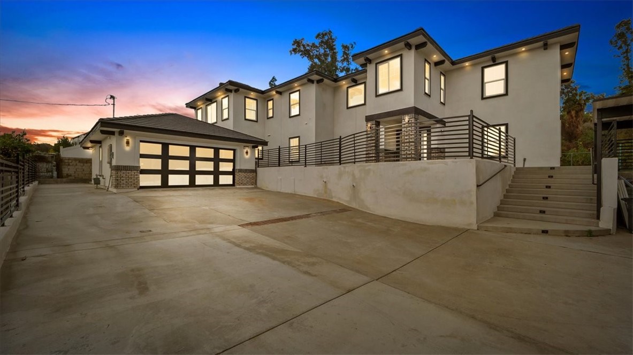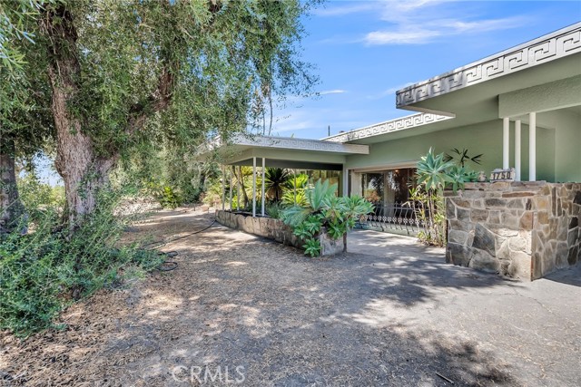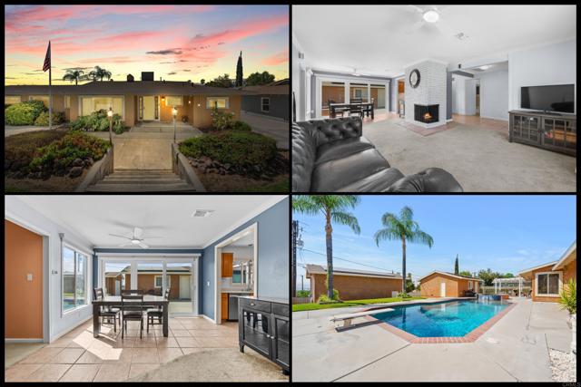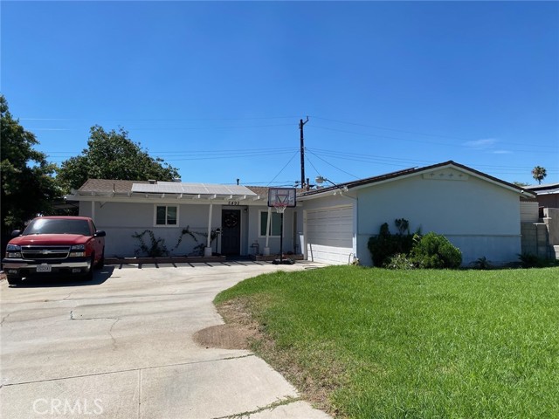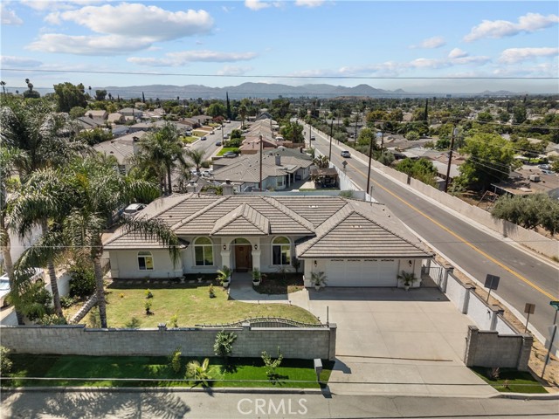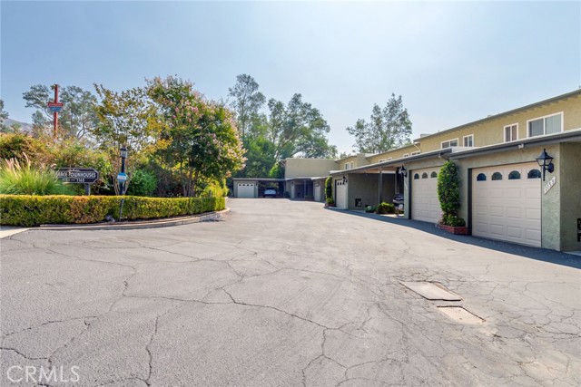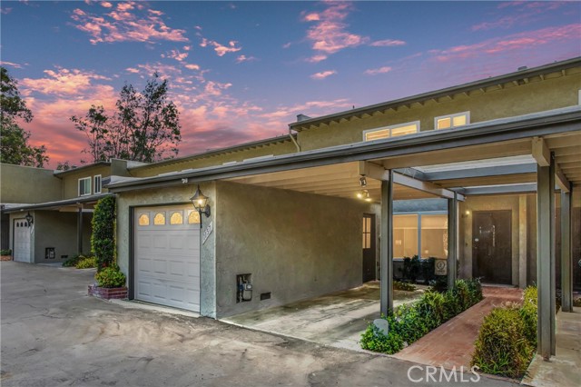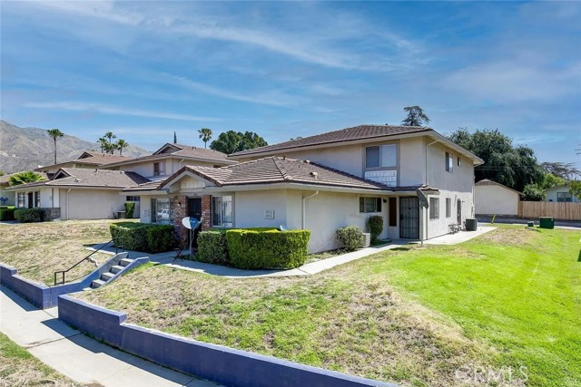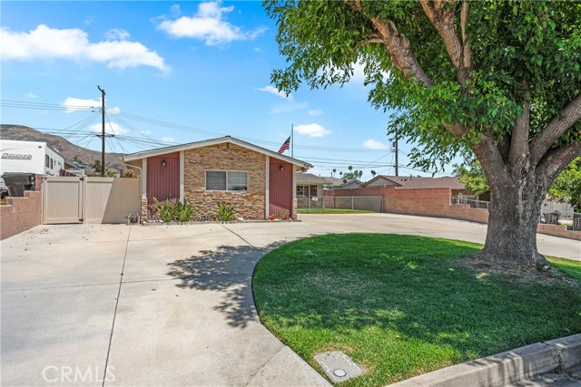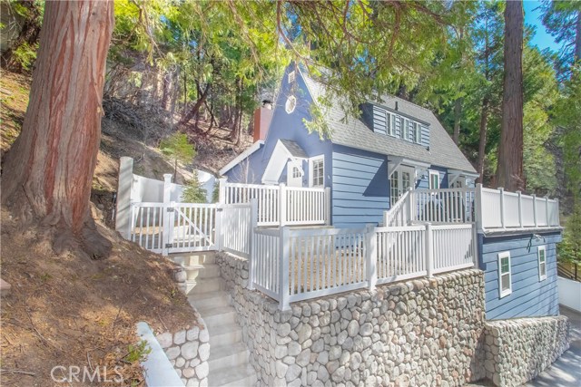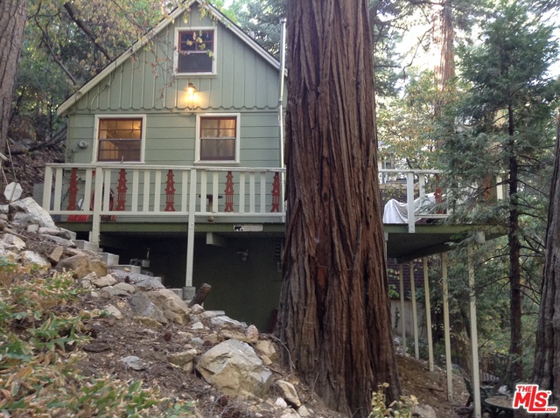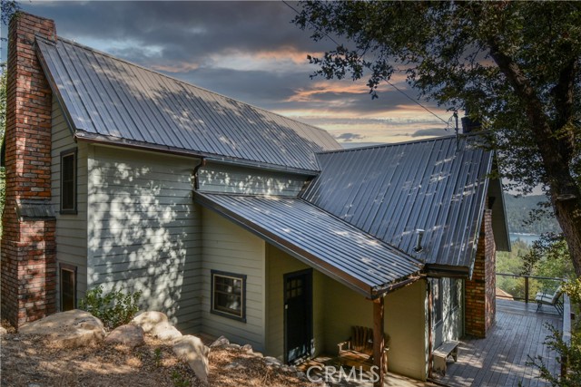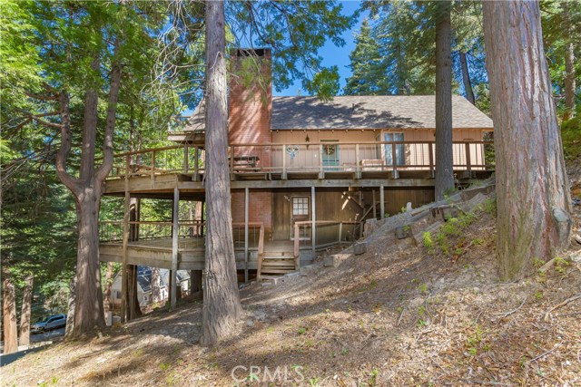29112 Lyon Dr Cedar Glen, CA 92321
$250,000
Sold Price as of 07/31/2017
- 2 Beds
- 1 Baths
- 1,433 Sq.Ft.
Off Market
Property Overview: 29112 Lyon Dr Cedar Glen, CA has 2 bedrooms, 1 bathrooms, 1,433 living square feet and 6,700 square feet lot size. Call an Ardent Real Estate Group agent with any questions you may have.
Home Value Compared to the Market
Refinance your Current Mortgage and Save
Save $
You could be saving money by taking advantage of a lower rate and reducing your monthly payment. See what current rates are at and get a free no-obligation quote on today's refinance rates.
Local Cedar Glen Agent
Loading...
Sale History for 29112 Lyon Dr
Last sold for $250,000 on July 31st, 2017
-
November, 2022
-
Nov 25, 2022
Date
Expired
CRMLS: SW22110732
$579,000
Price
-
Jun 18, 2022
Date
Active
CRMLS: SW22110732
$579,000
Price
-
Listing provided courtesy of CRMLS
-
July, 2022
-
Jul 26, 2022
Date
Expired
CRMLS: RW2191368
$299,000
Price
-
Jul 31, 2019
Date
Active
CRMLS: RW2191368
$299,000
Price
-
Listing provided courtesy of CRMLS
-
February, 2020
-
Feb 1, 2020
Date
Expired
CRMLS: EV19177671
$299,000
Price
-
Oct 9, 2019
Date
Price Change
CRMLS: EV19177671
$299,000
Price
-
Sep 21, 2019
Date
Price Change
CRMLS: EV19177671
$325,000
Price
-
Jul 31, 2019
Date
Active
CRMLS: EV19177671
$350,000
Price
-
Listing provided courtesy of CRMLS
-
August, 2017
-
Aug 1, 2017
Date
Sold
CRMLS: EV17087161
$250,000
Price
-
Jun 14, 2017
Date
Pending
CRMLS: EV17087161
$255,000
Price
-
Jun 7, 2017
Date
Price Change
CRMLS: EV17087161
$255,000
Price
-
May 17, 2017
Date
Price Change
CRMLS: EV17087161
$259,900
Price
-
Apr 23, 2017
Date
Active
CRMLS: EV17087161
$265,000
Price
-
Listing provided courtesy of CRMLS
-
July, 2017
-
Jul 31, 2017
Date
Sold (Public Records)
Public Records
$250,000
Price
-
July, 2017
-
Jul 31, 2017
Date
Sold (Public Records)
Public Records
$260,000
Price
Show More
Tax History for 29112 Lyon Dr
Assessed Value (2020):
$206,100
| Year | Land Value | Improved Value | Assessed Value |
|---|---|---|---|
| 2020 | $25,800 | $180,300 | $206,100 |
About 29112 Lyon Dr
Detailed summary of property
Public Facts for 29112 Lyon Dr
Public county record property details
- Beds
- 2
- Baths
- 1
- Year built
- 1929
- Sq. Ft.
- 1,433
- Lot Size
- 6,700
- Stories
- 1
- Type
- Single Family Residential
- Pool
- No
- Spa
- No
- County
- San Bernardino
- Lot#
- --
- APN
- 0331-132-43-0000
The source for these homes facts are from public records.
92321 Real Estate Sale History (Last 30 days)
Last 30 days of sale history and trends
Median List Price
$439,000
Median List Price/Sq.Ft.
$341
Median Sold Price
$295,000
Median Sold Price/Sq.Ft.
$407
Total Inventory
16
Median Sale to List Price %
129.39%
Avg Days on Market
8
Loan Type
Conventional (0%), FHA (0%), VA (0%), Cash (0%), Other (0%)
Thinking of Selling?
Is this your property?
Thinking of Selling?
Call, Text or Message
Thinking of Selling?
Call, Text or Message
Refinance your Current Mortgage and Save
Save $
You could be saving money by taking advantage of a lower rate and reducing your monthly payment. See what current rates are at and get a free no-obligation quote on today's refinance rates.
Homes for Sale Near 29112 Lyon Dr
Nearby Homes for Sale
Recently Sold Homes Near 29112 Lyon Dr
Nearby Homes to 29112 Lyon Dr
Data from public records.
1 Beds |
1 Baths |
788 Sq. Ft.
1 Beds |
1 Baths |
780 Sq. Ft.
2 Beds |
1 Baths |
1,504 Sq. Ft.
3 Beds |
2 Baths |
1,440 Sq. Ft.
2 Beds |
2 Baths |
909 Sq. Ft.
-- Beds |
-- Baths |
-- Sq. Ft.
2 Beds |
1 Baths |
828 Sq. Ft.
3 Beds |
1 Baths |
1,080 Sq. Ft.
1 Beds |
1 Baths |
849 Sq. Ft.
1 Beds |
1 Baths |
830 Sq. Ft.
2 Beds |
2 Baths |
1,108 Sq. Ft.
1 Beds |
1 Baths |
578 Sq. Ft.
Related Resources to 29112 Lyon Dr
New Listings in 92321
Popular Zip Codes
Popular Cities
- Anaheim Hills Homes for Sale
- Brea Homes for Sale
- Corona Homes for Sale
- Fullerton Homes for Sale
- Huntington Beach Homes for Sale
- Irvine Homes for Sale
- La Habra Homes for Sale
- Long Beach Homes for Sale
- Los Angeles Homes for Sale
- Ontario Homes for Sale
- Placentia Homes for Sale
- Riverside Homes for Sale
- San Bernardino Homes for Sale
- Whittier Homes for Sale
- Yorba Linda Homes for Sale
- More Cities
Other Cedar Glen Resources
- Cedar Glen Homes for Sale
- Cedar Glen 1 Bedroom Homes for Sale
- Cedar Glen 2 Bedroom Homes for Sale
- Cedar Glen 3 Bedroom Homes for Sale
- Cedar Glen 4 Bedroom Homes for Sale
- Cedar Glen 5 Bedroom Homes for Sale
- Cedar Glen Single Story Homes for Sale
- Cedar Glen Homes for Sale with Large Lots
- Cedar Glen Cheapest Homes for Sale
- Cedar Glen Luxury Homes for Sale
- Cedar Glen Newest Listings for Sale
- Cedar Glen Homes Pending Sale
- Cedar Glen Recently Sold Homes
