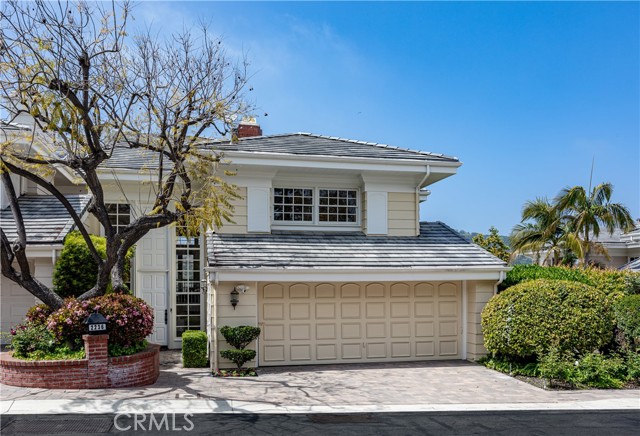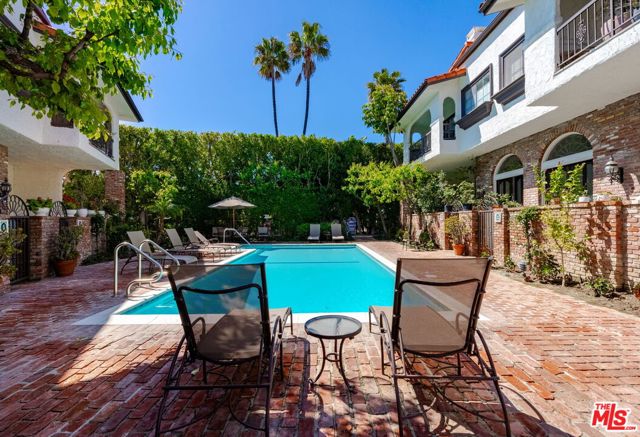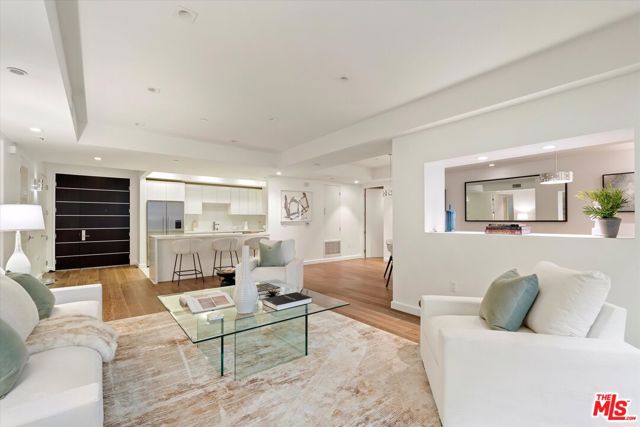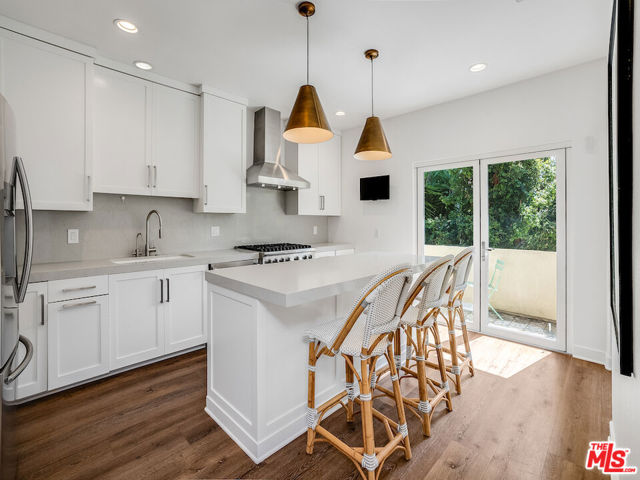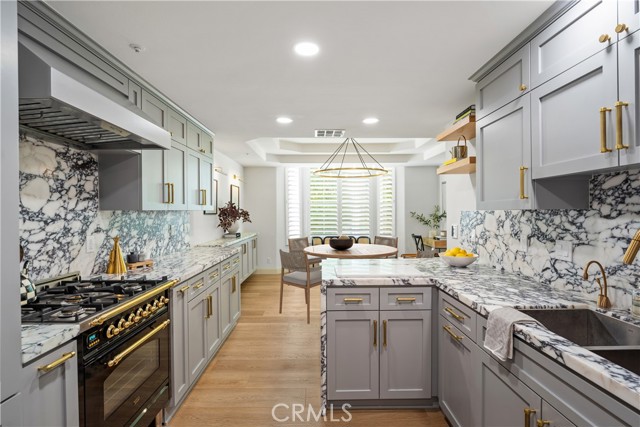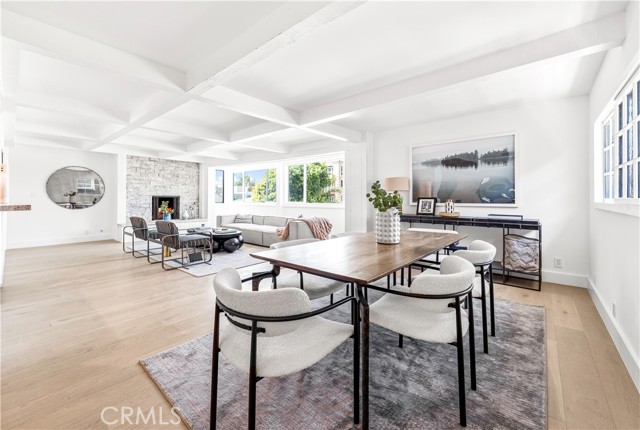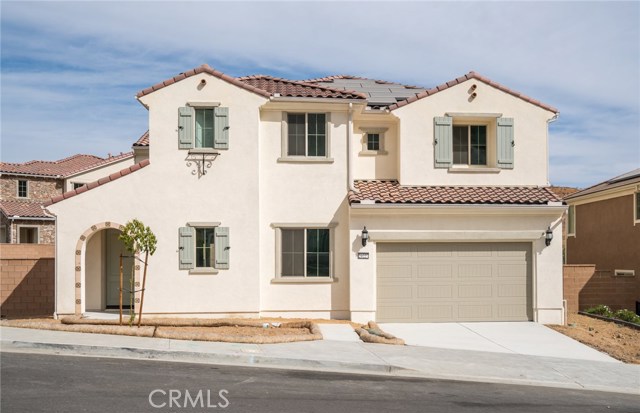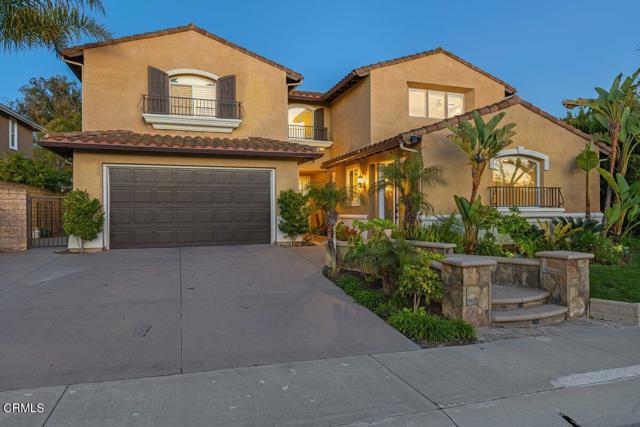
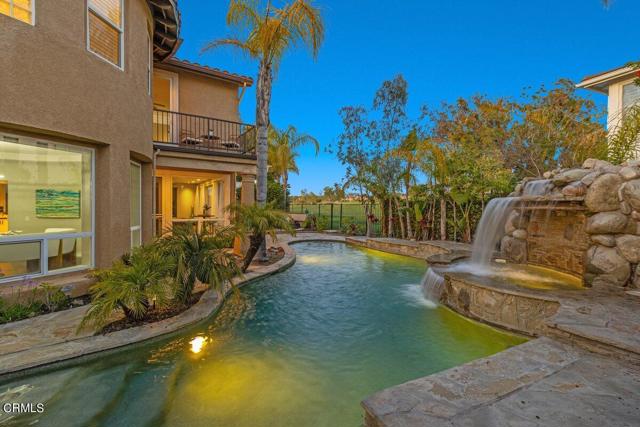
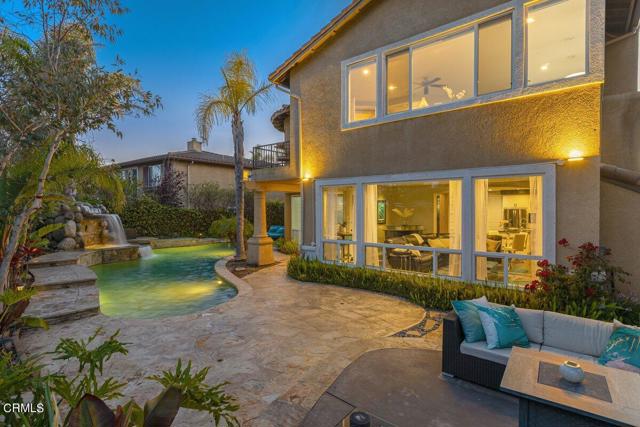
View Photos
2912 Patina Court Camarillo, CA 93010
$1,839,000
- 4 Beds
- 4.5 Baths
- 4,214 Sq.Ft.
For Sale
Property Overview: 2912 Patina Court Camarillo, CA has 4 bedrooms, 4.5 bathrooms, 4,214 living square feet and 7,849 square feet lot size. Call an Ardent Real Estate Group agent to verify current availability of this home or with any questions you may have.
Listed by Donna Wood | BRE #01230954 | Better Homes and Gardens Real Estate Property Shoppe
Co-listed by Krista Cherry | BRE #01362240 | Better Homes and Gardens Real Estate Property Shoppe
Co-listed by Krista Cherry | BRE #01362240 | Better Homes and Gardens Real Estate Property Shoppe
Last checked: 8 minutes ago |
Last updated: April 28th, 2024 |
Source CRMLS |
DOM: 10
Get a $6,896 Cash Reward
New
Buy this home with Ardent Real Estate Group and get $6,896 back.
Call/Text (714) 706-1823
Home details
- Lot Sq. Ft
- 7,849
- HOA Dues
- $103/mo
- Year built
- 1999
- Garage
- 2 Car
- Property Type:
- Single Family Home
- Status
- Active
- MLS#
- V1-23050
- City
- Camarillo
- County
- Ventura
- Time on Site
- 13 days
Show More
Open Houses for 2912 Patina Court
No upcoming open houses
Schedule Tour
Loading...
Property Details for 2912 Patina Court
Local Camarillo Agent
Loading...
Sale History for 2912 Patina Court
Last sold for $1,255,000 on April 2nd, 2021
-
April, 2024
-
Apr 18, 2024
Date
Active
CRMLS: V1-23050
$1,839,000
Price
-
April, 2024
-
Apr 4, 2024
Date
Canceled
CRMLS: 224000035
$1,790,000
Price
-
Jan 4, 2024
Date
Active
CRMLS: 224000035
$1,850,000
Price
-
Listing provided courtesy of CRMLS
-
January, 2024
-
Jan 4, 2024
Date
Canceled
CRMLS: 223003081
$1,899,900
Price
-
Jul 30, 2023
Date
Active
CRMLS: 223003081
$2,100,000
Price
-
Listing provided courtesy of CRMLS
-
April, 2021
-
Apr 4, 2021
Date
Sold
CRMLS: V1-2625
$1,255,000
Price
-
Feb 7, 2021
Date
Pending
CRMLS: V1-2625
$1,299,000
Price
-
Jan 27, 2021
Date
Active
CRMLS: V1-2625
$1,299,000
Price
-
Jan 23, 2021
Date
Hold
CRMLS: V1-2625
$1,299,000
Price
-
Nov 19, 2020
Date
Active
CRMLS: V1-2625
$1,299,000
Price
-
Listing provided courtesy of CRMLS
-
February, 2019
-
Feb 9, 2019
Date
Canceled
CRMLS: 219000171
$1,085,000
Price
-
Jan 5, 2019
Date
Active
CRMLS: 219000171
$1,085,000
Price
-
Listing provided courtesy of CRMLS
-
December, 2018
-
Dec 23, 2018
Date
Canceled
CRMLS: V0-218012212
$1,100,000
Price
-
Nov 26, 2018
Date
Active
CRMLS: V0-218012212
$1,100,000
Price
-
Oct 18, 2018
Date
Active Under Contract
CRMLS: V0-218012212
$1,100,000
Price
-
Sep 27, 2018
Date
Active
CRMLS: V0-218012212
$1,100,000
Price
-
Listing provided courtesy of CRMLS
-
August, 2018
-
Aug 29, 2018
Date
Canceled
CRMLS: V0-218009953
$1,099,000
Price
-
Aug 7, 2018
Date
Active
CRMLS: V0-218009953
$1,099,000
Price
-
Listing provided courtesy of CRMLS
-
October, 2017
-
Oct 5, 2017
Date
Canceled
CRMLS: V0-217012016
$1,195,000
Price
-
Oct 1, 2017
Date
Price Change
CRMLS: V0-217012016
$1,195,000
Price
-
Sep 30, 2017
Date
Active
CRMLS: V0-217012016
$11,995,000
Price
-
Listing provided courtesy of CRMLS
-
June, 2004
-
Jun 11, 2004
Date
Sold (Public Records)
Public Records
$1,075,000
Price
-
June, 2002
-
Jun 11, 2002
Date
Sold (Public Records)
Public Records
$730,000
Price
Show More
Tax History for 2912 Patina Court
Assessed Value (2020):
$1,045,000
| Year | Land Value | Improved Value | Assessed Value |
|---|---|---|---|
| 2020 | $679,000 | $366,000 | $1,045,000 |
Home Value Compared to the Market
This property vs the competition
About 2912 Patina Court
Detailed summary of property
Public Facts for 2912 Patina Court
Public county record property details
- Beds
- 5
- Baths
- 4
- Year built
- 1999
- Sq. Ft.
- 3,980
- Lot Size
- 7,849
- Stories
- 2
- Type
- Single Family Residential
- Pool
- Yes
- Spa
- No
- County
- Ventura
- Lot#
- 213
- APN
- 111-0-050-025
The source for these homes facts are from public records.
93010 Real Estate Sale History (Last 30 days)
Last 30 days of sale history and trends
Median List Price
$925,000
Median List Price/Sq.Ft.
$488
Median Sold Price
$960,000
Median Sold Price/Sq.Ft.
$494
Total Inventory
69
Median Sale to List Price %
96.48%
Avg Days on Market
29
Loan Type
Conventional (52.17%), FHA (8.7%), VA (13.04%), Cash (21.74%), Other (4.35%)
Tour This Home
Buy with Ardent Real Estate Group and save $6,896.
Contact Jon
Camarillo Agent
Call, Text or Message
Camarillo Agent
Call, Text or Message
Get a $6,896 Cash Reward
New
Buy this home with Ardent Real Estate Group and get $6,896 back.
Call/Text (714) 706-1823
Homes for Sale Near 2912 Patina Court
Nearby Homes for Sale
Recently Sold Homes Near 2912 Patina Court
Related Resources to 2912 Patina Court
New Listings in 93010
Popular Zip Codes
Popular Cities
- Anaheim Hills Homes for Sale
- Brea Homes for Sale
- Corona Homes for Sale
- Fullerton Homes for Sale
- Huntington Beach Homes for Sale
- Irvine Homes for Sale
- La Habra Homes for Sale
- Long Beach Homes for Sale
- Los Angeles Homes for Sale
- Ontario Homes for Sale
- Placentia Homes for Sale
- Riverside Homes for Sale
- San Bernardino Homes for Sale
- Whittier Homes for Sale
- Yorba Linda Homes for Sale
- More Cities
Other Camarillo Resources
- Camarillo Homes for Sale
- Camarillo Townhomes for Sale
- Camarillo Condos for Sale
- Camarillo 2 Bedroom Homes for Sale
- Camarillo 3 Bedroom Homes for Sale
- Camarillo 4 Bedroom Homes for Sale
- Camarillo 5 Bedroom Homes for Sale
- Camarillo Single Story Homes for Sale
- Camarillo Homes for Sale with Pools
- Camarillo Homes for Sale with 3 Car Garages
- Camarillo New Homes for Sale
- Camarillo Homes for Sale with Large Lots
- Camarillo Cheapest Homes for Sale
- Camarillo Luxury Homes for Sale
- Camarillo Newest Listings for Sale
- Camarillo Homes Pending Sale
- Camarillo Recently Sold Homes
Based on information from California Regional Multiple Listing Service, Inc. as of 2019. This information is for your personal, non-commercial use and may not be used for any purpose other than to identify prospective properties you may be interested in purchasing. Display of MLS data is usually deemed reliable but is NOT guaranteed accurate by the MLS. Buyers are responsible for verifying the accuracy of all information and should investigate the data themselves or retain appropriate professionals. Information from sources other than the Listing Agent may have been included in the MLS data. Unless otherwise specified in writing, Broker/Agent has not and will not verify any information obtained from other sources. The Broker/Agent providing the information contained herein may or may not have been the Listing and/or Selling Agent.
