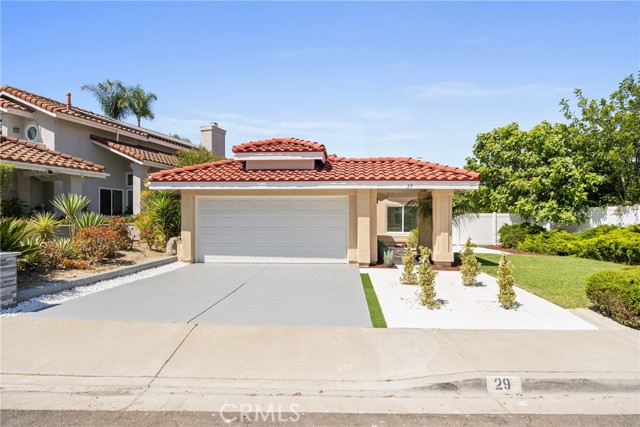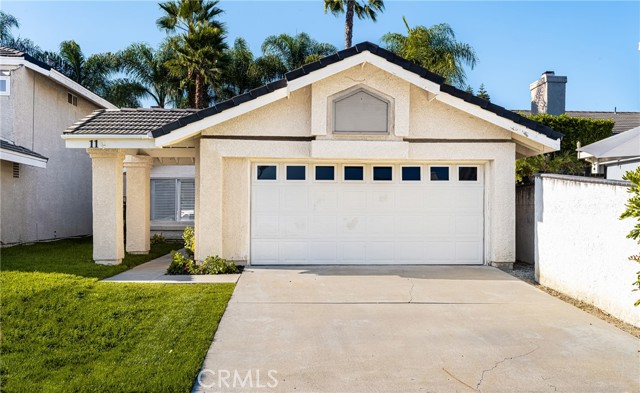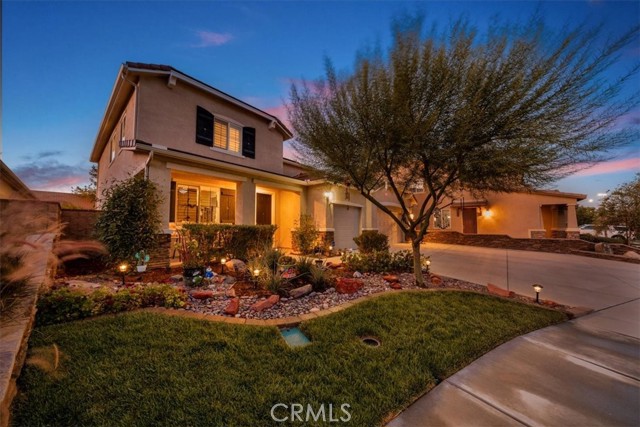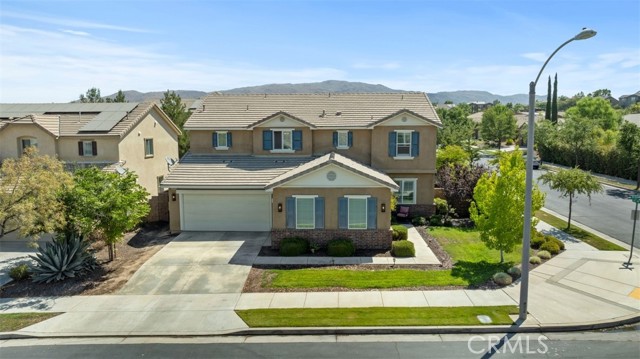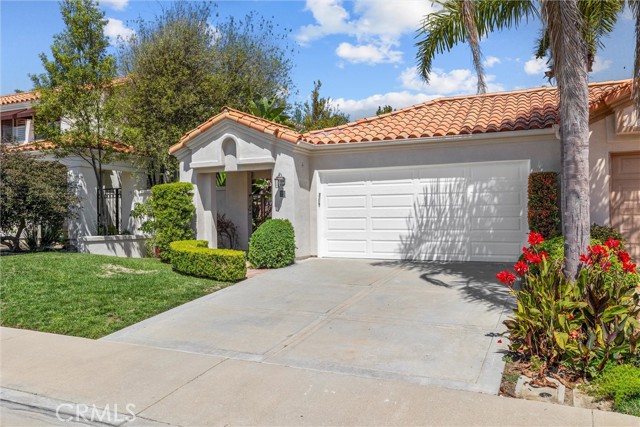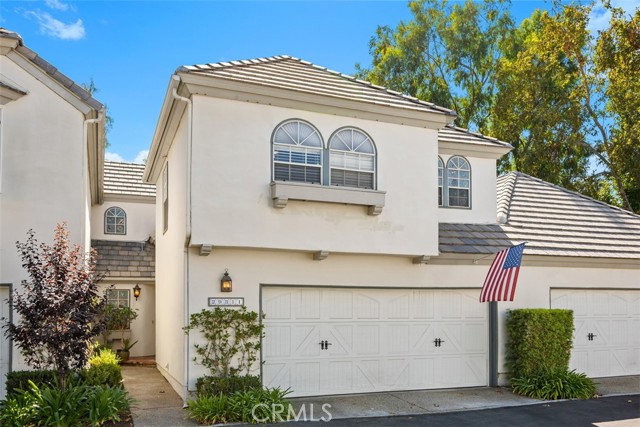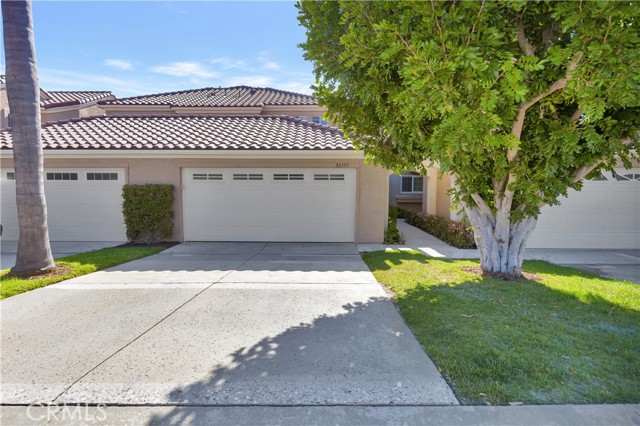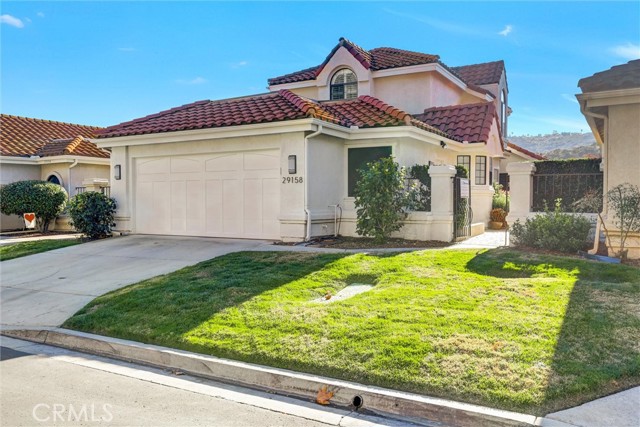
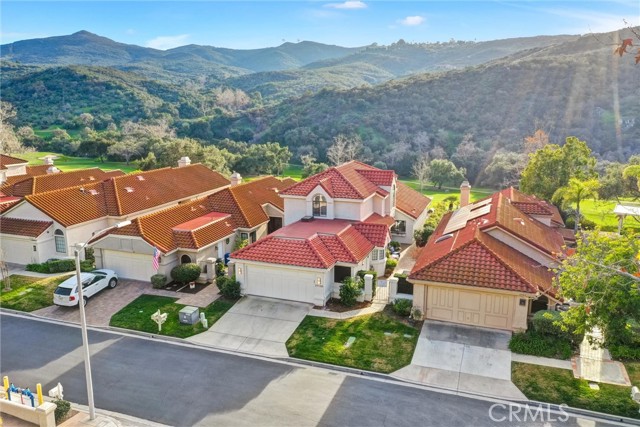
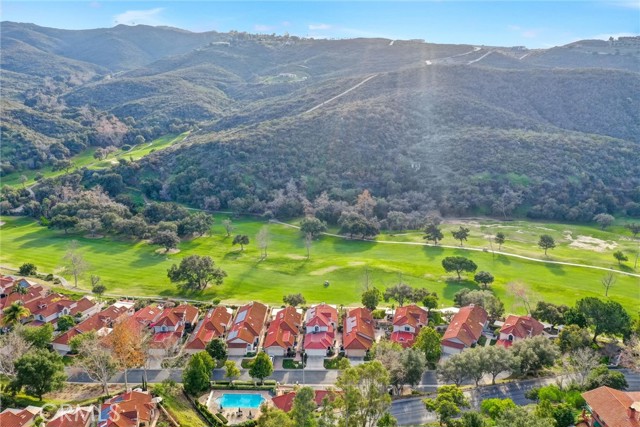
View Photos
29158 Laurel Valley Dr Vista, CA 92084
$1,150,000
- 2 Beds
- 2 Baths
- 2,086 Sq.Ft.
For Sale
Property Overview: 29158 Laurel Valley Dr Vista, CA has 2 bedrooms, 2 bathrooms, 2,086 living square feet and 5,227 square feet lot size. Call an Ardent Real Estate Group agent to verify current availability of this home or with any questions you may have.
Listed by Carol Kemp | BRE #01314336 | Carol Kemp, Broker
Last checked: 14 minutes ago |
Last updated: September 23rd, 2024 |
Source CRMLS |
DOM: 6
Home details
- Lot Sq. Ft
- 5,227
- HOA Dues
- $355/mo
- Year built
- 1990
- Garage
- 2 Car
- Property Type:
- Single Family Home
- Status
- Active
- MLS#
- OC24196984
- City
- Vista
- County
- San Diego
- Time on Site
- 6 days
Show More
Open Houses for 29158 Laurel Valley Dr
No upcoming open houses
Schedule Tour
Loading...
Property Details for 29158 Laurel Valley Dr
Local Vista Agent
Loading...
Sale History for 29158 Laurel Valley Dr
Last sold for $915,000 on October 21st, 2022
-
September, 2024
-
Sep 22, 2024
Date
Active
CRMLS: OC24196984
$1,150,000
Price
-
September, 2024
-
Sep 20, 2024
Date
Expired
CRMLS: NDP2405391
$1,188,888
Price
-
Jun 19, 2024
Date
Active
CRMLS: NDP2405391
$1,198,888
Price
-
Listing provided courtesy of CRMLS
-
April, 2024
-
Apr 30, 2024
Date
Canceled
CRMLS: OC24019493
$1,178,000
Price
-
Jan 30, 2024
Date
Active
CRMLS: OC24019493
$1,178,000
Price
-
Listing provided courtesy of CRMLS
-
October, 2022
-
Oct 21, 2022
Date
Sold
CRMLS: 220016303SD
$915,000
Price
-
Jun 25, 2022
Date
Active
CRMLS: 220016303SD
$993,330
Price
-
Listing provided courtesy of CRMLS
-
December, 2018
-
Dec 27, 2018
Date
Sold
CRMLS: 180052527
$660,000
Price
-
Dec 21, 2018
Date
Pending
CRMLS: 180052527
$679,000
Price
-
Dec 5, 2018
Date
Sold
CRMLS: 180052527
$660,000
Price
-
Oct 30, 2018
Date
Pending
CRMLS: 180052527
$679,000
Price
-
Sep 19, 2018
Date
Active
CRMLS: 180052527
$679,000
Price
-
Listing provided courtesy of CRMLS
-
December, 2018
-
Dec 4, 2018
Date
Sold (Public Records)
Public Records
$660,000
Price
-
August, 2006
-
Aug 24, 2006
Date
Sold (Public Records)
Public Records
$635,000
Price
Show More
Tax History for 29158 Laurel Valley Dr
Assessed Value (2020):
$673,199
| Year | Land Value | Improved Value | Assessed Value |
|---|---|---|---|
| 2020 | $331,055 | $342,144 | $673,199 |
Home Value Compared to the Market
This property vs the competition
About 29158 Laurel Valley Dr
Detailed summary of property
Public Facts for 29158 Laurel Valley Dr
Public county record property details
- Beds
- 3
- Baths
- 2
- Year built
- 1990
- Sq. Ft.
- 2,086
- Lot Size
- 4,667
- Stories
- --
- Type
- Single Family Residential
- Pool
- No
- Spa
- No
- County
- San Diego
- Lot#
- 67
- APN
- 172-260-42-00
The source for these homes facts are from public records.
92084 Real Estate Sale History (Last 30 days)
Last 30 days of sale history and trends
Median List Price
$979,888
Median List Price/Sq.Ft.
$510
Median Sold Price
$885,000
Median Sold Price/Sq.Ft.
$513
Total Inventory
92
Median Sale to List Price %
98.44%
Avg Days on Market
22
Loan Type
Conventional (61.54%), FHA (11.54%), VA (7.69%), Cash (15.38%), Other (3.85%)
Homes for Sale Near 29158 Laurel Valley Dr
Nearby Homes for Sale
Recently Sold Homes Near 29158 Laurel Valley Dr
Related Resources to 29158 Laurel Valley Dr
New Listings in 92084
Popular Zip Codes
Popular Cities
- Anaheim Hills Homes for Sale
- Brea Homes for Sale
- Corona Homes for Sale
- Fullerton Homes for Sale
- Huntington Beach Homes for Sale
- Irvine Homes for Sale
- La Habra Homes for Sale
- Long Beach Homes for Sale
- Los Angeles Homes for Sale
- Ontario Homes for Sale
- Placentia Homes for Sale
- Riverside Homes for Sale
- San Bernardino Homes for Sale
- Whittier Homes for Sale
- Yorba Linda Homes for Sale
- More Cities
Other Vista Resources
- Vista Homes for Sale
- Vista Townhomes for Sale
- Vista Condos for Sale
- Vista 1 Bedroom Homes for Sale
- Vista 2 Bedroom Homes for Sale
- Vista 3 Bedroom Homes for Sale
- Vista 4 Bedroom Homes for Sale
- Vista 5 Bedroom Homes for Sale
- Vista Single Story Homes for Sale
- Vista Homes for Sale with Pools
- Vista Homes for Sale with 3 Car Garages
- Vista New Homes for Sale
- Vista Homes for Sale with Large Lots
- Vista Cheapest Homes for Sale
- Vista Luxury Homes for Sale
- Vista Newest Listings for Sale
- Vista Homes Pending Sale
- Vista Recently Sold Homes
Based on information from California Regional Multiple Listing Service, Inc. as of 2019. This information is for your personal, non-commercial use and may not be used for any purpose other than to identify prospective properties you may be interested in purchasing. Display of MLS data is usually deemed reliable but is NOT guaranteed accurate by the MLS. Buyers are responsible for verifying the accuracy of all information and should investigate the data themselves or retain appropriate professionals. Information from sources other than the Listing Agent may have been included in the MLS data. Unless otherwise specified in writing, Broker/Agent has not and will not verify any information obtained from other sources. The Broker/Agent providing the information contained herein may or may not have been the Listing and/or Selling Agent.
