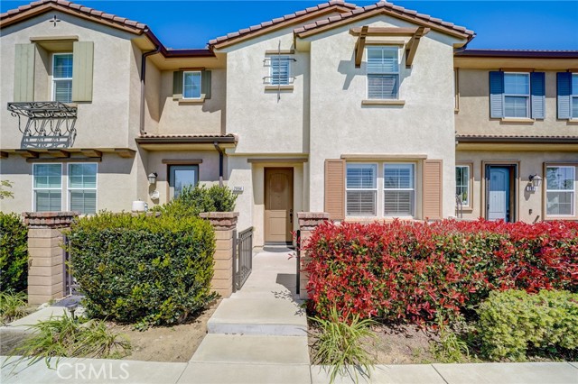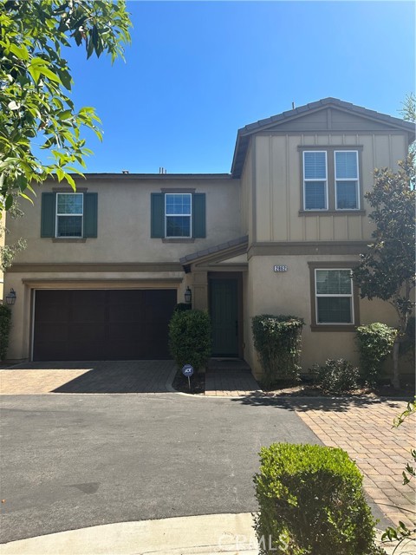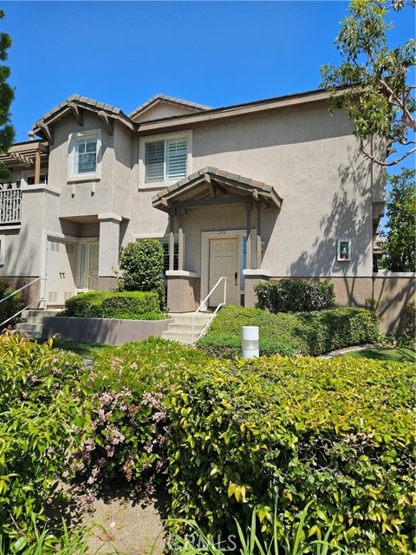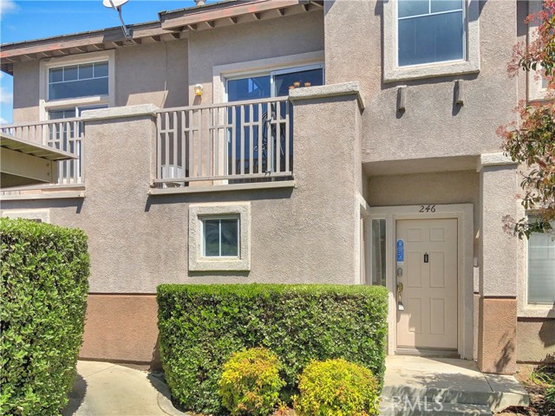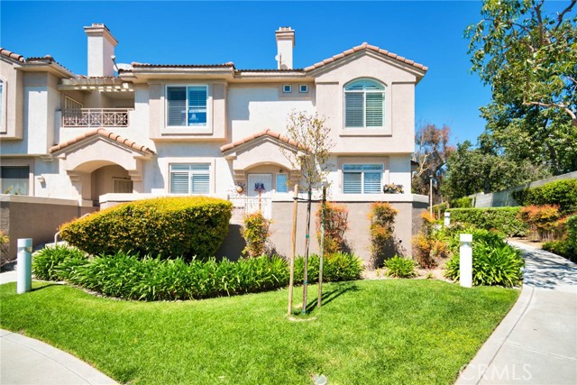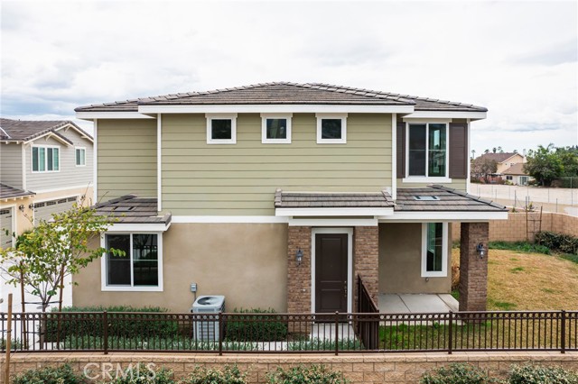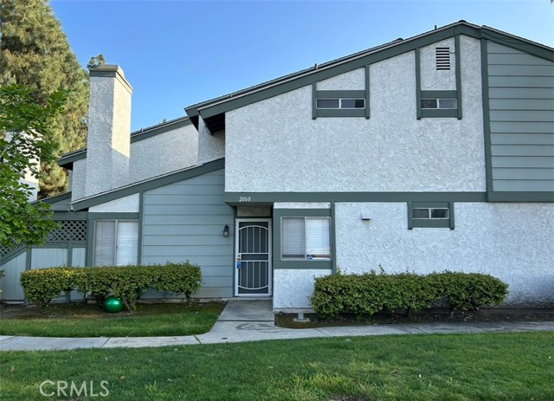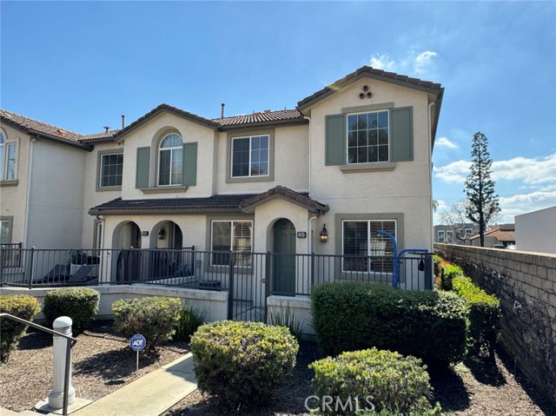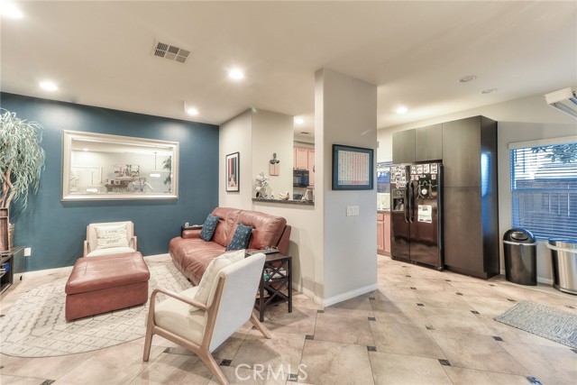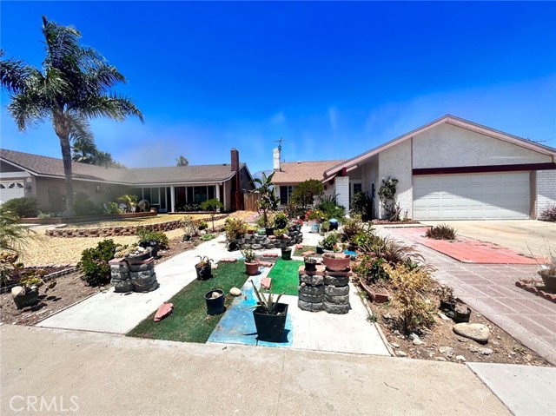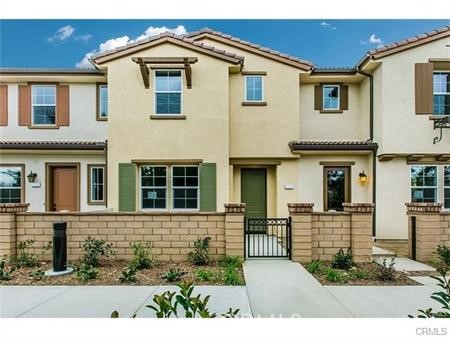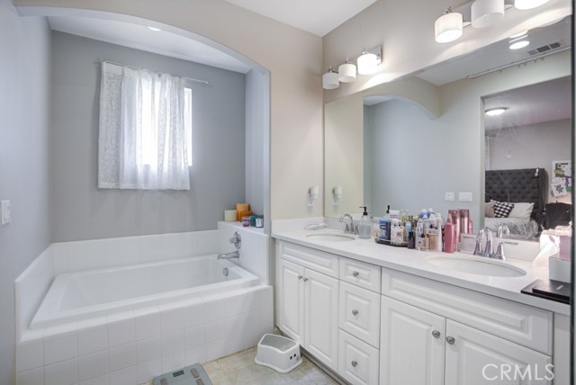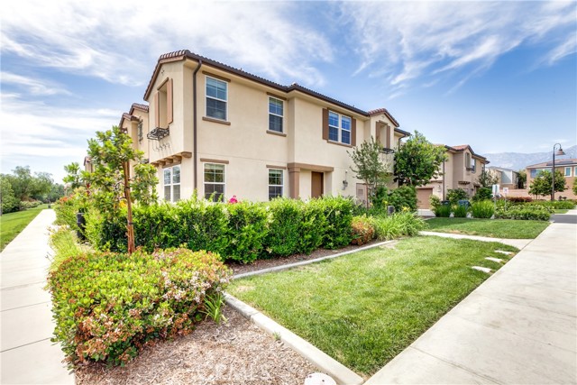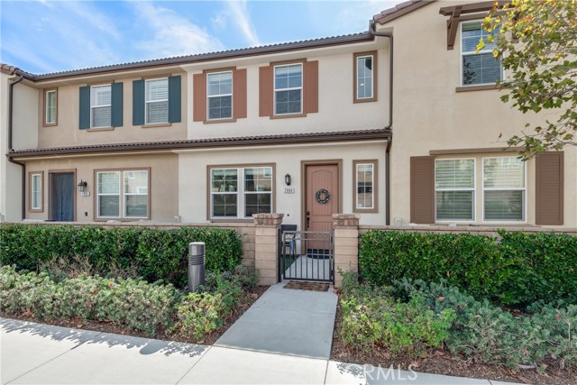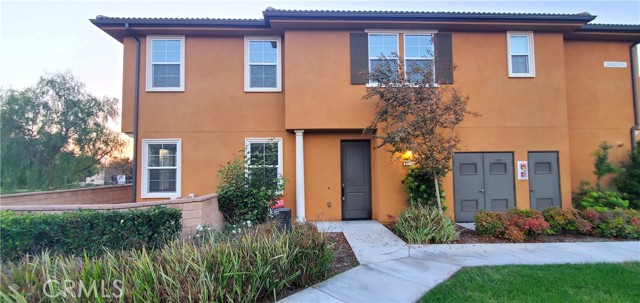
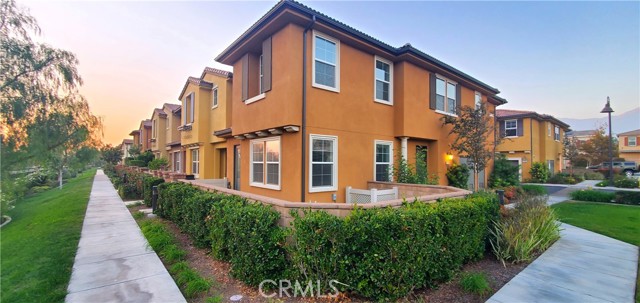
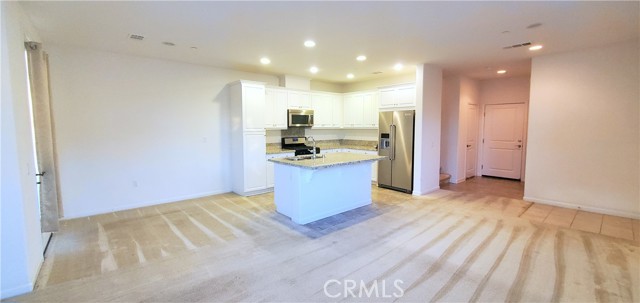
View Photos
2916 E Via Fiano Ontario, CA 91764
$640,000
Sold Price as of 04/05/2024
- 3 Beds
- 2.5 Baths
- 1,749 Sq.Ft.
Sold
Property Overview: 2916 E Via Fiano Ontario, CA has 3 bedrooms, 2.5 bathrooms, 1,749 living square feet and 799 square feet lot size. Call an Ardent Real Estate Group agent with any questions you may have.
Listed by Chuqi Liu | BRE #02074354 | RE/MAX Galaxy
Co-listed by Christopher Helmich | BRE #01995963 | RE/MAX Galaxy
Co-listed by Christopher Helmich | BRE #01995963 | RE/MAX Galaxy
Last checked: 25 minutes ago |
Last updated: May 1st, 2024 |
Source CRMLS |
DOM: 6
Home details
- Lot Sq. Ft
- 799
- HOA Dues
- $316/mo
- Year built
- 2016
- Garage
- 2 Car
- Property Type:
- Townhouse
- Status
- Sold
- MLS#
- TR24051571
- City
- Ontario
- County
- San Bernardino
- Time on Site
- 53 days
Show More
Virtual Tour
Use the following link to view this property's virtual tour:
Property Details for 2916 E Via Fiano
Local Ontario Agent
Loading...
Sale History for 2916 E Via Fiano
Last leased for $3,200 on April 29th, 2024
-
May, 2024
-
May 1, 2024
Date
Expired
CRMLS: TR24048889
$3,195
Price
-
Mar 11, 2024
Date
Active
CRMLS: TR24048889
$3,195
Price
-
Listing provided courtesy of CRMLS
-
April, 2024
-
Apr 29, 2024
Date
Leased
CRMLS: TR24070741
$3,200
Price
-
Apr 9, 2024
Date
Active
CRMLS: TR24070741
$3,200
Price
-
Listing provided courtesy of CRMLS
-
April, 2024
-
Apr 5, 2024
Date
Sold
CRMLS: TR24051571
$640,000
Price
-
Mar 13, 2024
Date
Active
CRMLS: TR24051571
$645,000
Price
-
March, 2024
-
Mar 12, 2024
Date
Canceled
CRMLS: CV23187495
$641,000
Price
-
Oct 7, 2023
Date
Active
CRMLS: CV23187495
$641,000
Price
-
Listing provided courtesy of CRMLS
-
November, 2021
-
Nov 3, 2021
Date
Active
CRMLS: TR21241506
$2,600
Price
-
Listing provided courtesy of CRMLS
Show More
Tax History for 2916 E Via Fiano
Assessed Value (2020):
$419,071
| Year | Land Value | Improved Value | Assessed Value |
|---|---|---|---|
| 2020 | $148,569 | $270,502 | $419,071 |
Home Value Compared to the Market
This property vs the competition
About 2916 E Via Fiano
Detailed summary of property
Public Facts for 2916 E Via Fiano
Public county record property details
- Beds
- 4
- Baths
- 2
- Year built
- 2016
- Sq. Ft.
- 1,749
- Lot Size
- 799
- Stories
- 2
- Type
- Condominium Unit (Residential)
- Pool
- No
- Spa
- No
- County
- San Bernardino
- Lot#
- --
- APN
- 0210-633-42-0000
The source for these homes facts are from public records.
91764 Real Estate Sale History (Last 30 days)
Last 30 days of sale history and trends
Median List Price
$597,990
Median List Price/Sq.Ft.
$405
Median Sold Price
$600,000
Median Sold Price/Sq.Ft.
$439
Total Inventory
58
Median Sale to List Price %
100%
Avg Days on Market
22
Loan Type
Conventional (57.14%), FHA (19.05%), VA (0%), Cash (19.05%), Other (4.76%)
Thinking of Selling?
Is this your property?
Thinking of Selling?
Call, Text or Message
Thinking of Selling?
Call, Text or Message
Homes for Sale Near 2916 E Via Fiano
Nearby Homes for Sale
Recently Sold Homes Near 2916 E Via Fiano
Related Resources to 2916 E Via Fiano
New Listings in 91764
Popular Zip Codes
Popular Cities
- Anaheim Hills Homes for Sale
- Brea Homes for Sale
- Corona Homes for Sale
- Fullerton Homes for Sale
- Huntington Beach Homes for Sale
- Irvine Homes for Sale
- La Habra Homes for Sale
- Long Beach Homes for Sale
- Los Angeles Homes for Sale
- Placentia Homes for Sale
- Riverside Homes for Sale
- San Bernardino Homes for Sale
- Whittier Homes for Sale
- Yorba Linda Homes for Sale
- More Cities
Other Ontario Resources
- Ontario Homes for Sale
- Ontario Townhomes for Sale
- Ontario Condos for Sale
- Ontario 1 Bedroom Homes for Sale
- Ontario 2 Bedroom Homes for Sale
- Ontario 3 Bedroom Homes for Sale
- Ontario 4 Bedroom Homes for Sale
- Ontario 5 Bedroom Homes for Sale
- Ontario Single Story Homes for Sale
- Ontario Homes for Sale with Pools
- Ontario Homes for Sale with 3 Car Garages
- Ontario New Homes for Sale
- Ontario Homes for Sale with Large Lots
- Ontario Cheapest Homes for Sale
- Ontario Luxury Homes for Sale
- Ontario Newest Listings for Sale
- Ontario Homes Pending Sale
- Ontario Recently Sold Homes
Based on information from California Regional Multiple Listing Service, Inc. as of 2019. This information is for your personal, non-commercial use and may not be used for any purpose other than to identify prospective properties you may be interested in purchasing. Display of MLS data is usually deemed reliable but is NOT guaranteed accurate by the MLS. Buyers are responsible for verifying the accuracy of all information and should investigate the data themselves or retain appropriate professionals. Information from sources other than the Listing Agent may have been included in the MLS data. Unless otherwise specified in writing, Broker/Agent has not and will not verify any information obtained from other sources. The Broker/Agent providing the information contained herein may or may not have been the Listing and/or Selling Agent.
