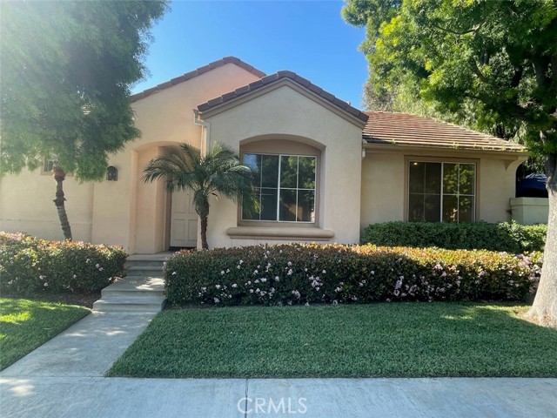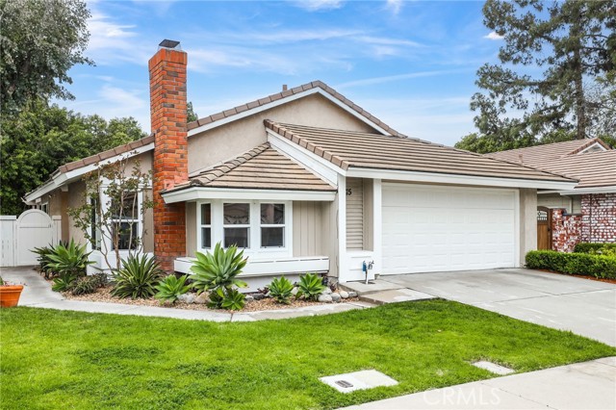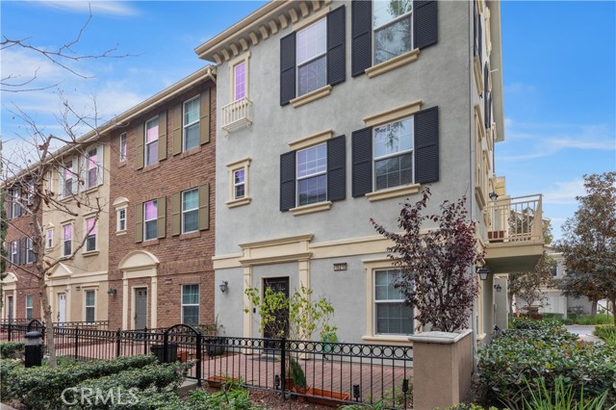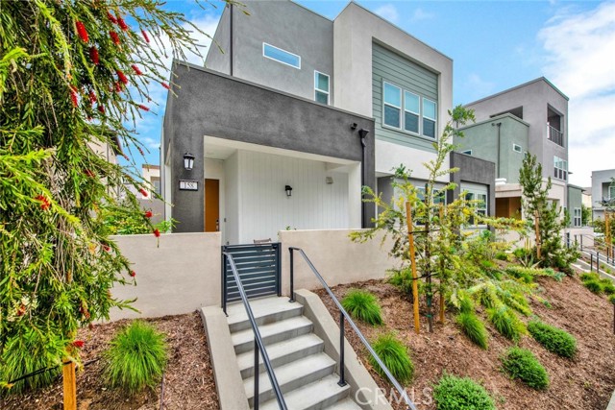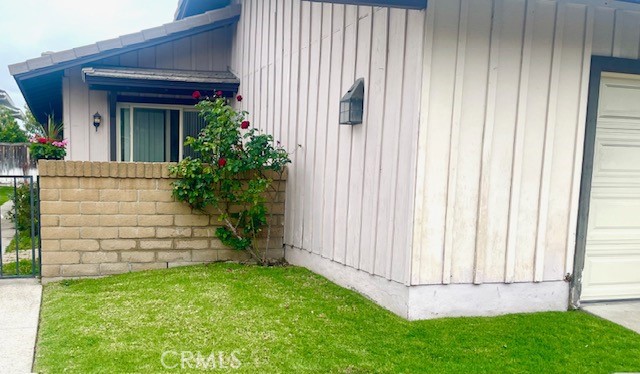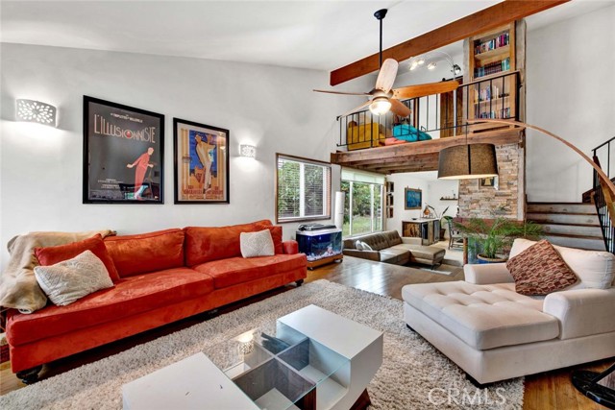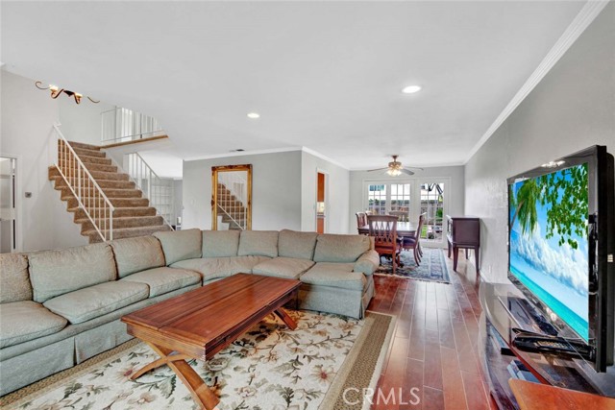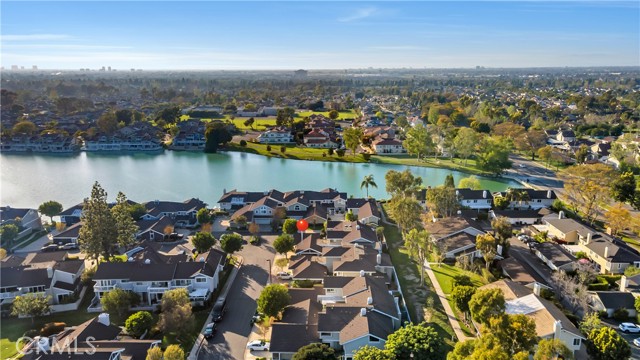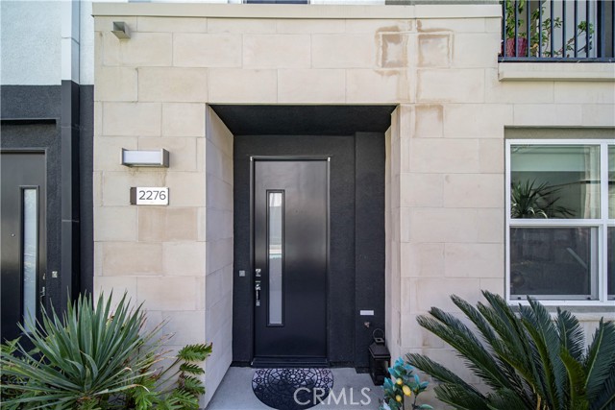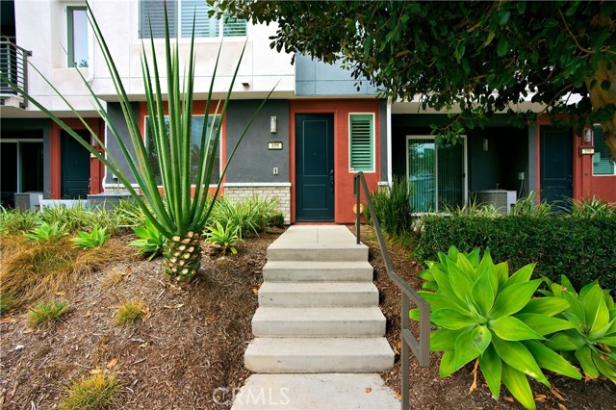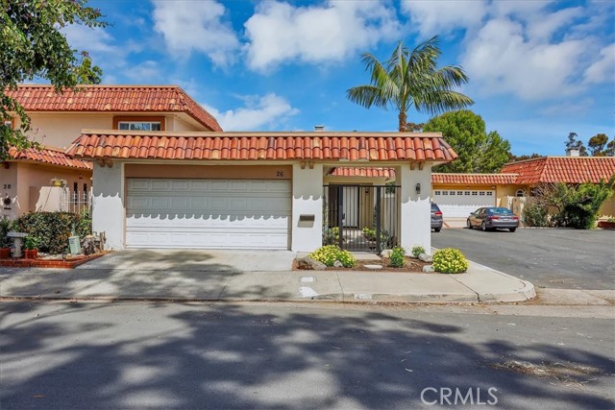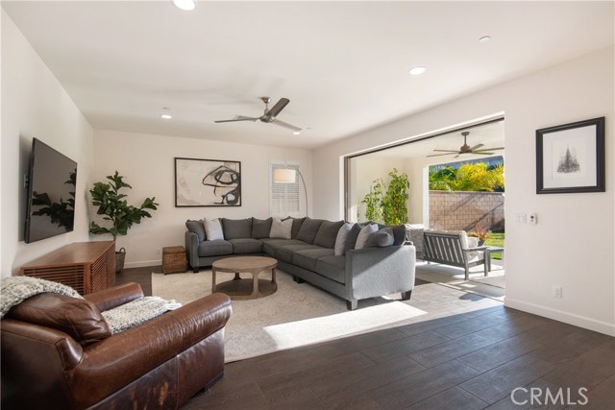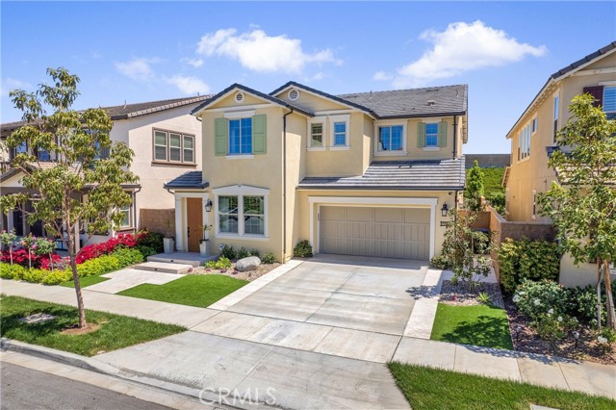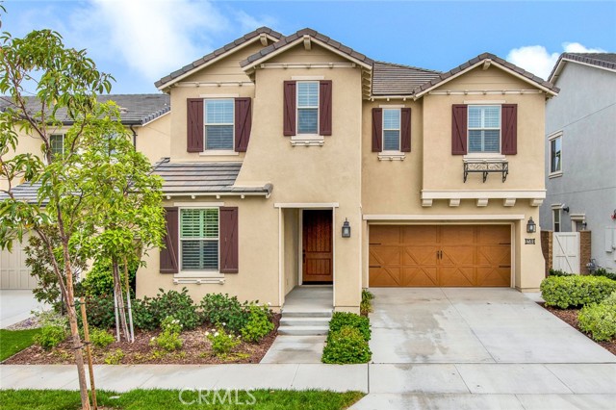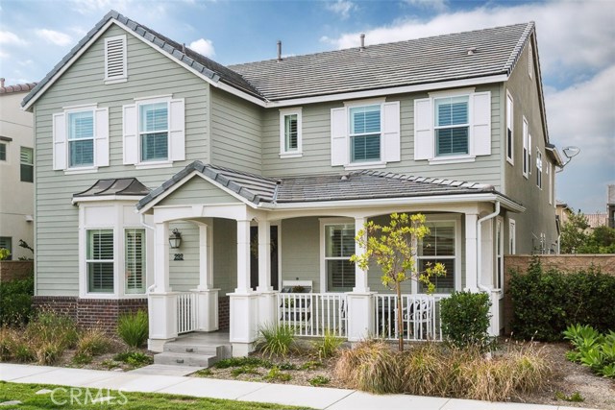
View Photos
292 Barnes Rd Tustin, CA 92782
$1,385,000
Sold Price as of 07/31/2020
- 4 Beds
- 4 Baths
- 3,504 Sq.Ft.
Sold
Property Overview: 292 Barnes Rd Tustin, CA has 4 bedrooms, 4 bathrooms, 3,504 living square feet and 5,000 square feet lot size. Call an Ardent Real Estate Group agent with any questions you may have.
Listed by Chasin Prather | BRE #01447886 | Mark 1 Real Estate, Inc.
Last checked: 10 minutes ago |
Last updated: September 29th, 2021 |
Source CRMLS |
DOM: 32
Home details
- Lot Sq. Ft
- 5,000
- HOA Dues
- $330/mo
- Year built
- 2016
- Garage
- 3 Car
- Property Type:
- Single Family Home
- Status
- Sold
- MLS#
- PW20101005
- City
- Tustin
- County
- Orange
- Time on Site
- 1374 days
Show More
Property Details for 292 Barnes Rd
Local Tustin Agent
Loading...
Sale History for 292 Barnes Rd
Last sold for $1,385,000 on July 31st, 2020
-
August, 2020
-
Aug 1, 2020
Date
Sold
CRMLS: PW20101005
$1,385,000
Price
-
Jul 17, 2020
Date
Pending
CRMLS: PW20101005
$1,399,999
Price
-
Jul 2, 2020
Date
Active Under Contract
CRMLS: PW20101005
$1,399,999
Price
-
Jul 1, 2020
Date
Active
CRMLS: PW20101005
$1,399,999
Price
-
Jul 1, 2020
Date
Expired
CRMLS: PW20101005
$1,399,999
Price
-
Jun 17, 2020
Date
Price Change
CRMLS: PW20101005
$1,399,999
Price
-
May 29, 2020
Date
Active
CRMLS: PW20101005
$1,438,888
Price
-
May 27, 2020
Date
Coming Soon
CRMLS: PW20101005
$1,438,888
Price
-
July, 2020
-
Jul 31, 2020
Date
Sold (Public Records)
Public Records
$1,385,000
Price
-
May, 2020
-
May 27, 2020
Date
Canceled
CRMLS: PW20040983
$1,440,888
Price
-
May 26, 2020
Date
Withdrawn
CRMLS: PW20040983
$1,440,888
Price
-
May 6, 2020
Date
Price Change
CRMLS: PW20040983
$1,440,888
Price
-
Mar 17, 2020
Date
Active
CRMLS: PW20040983
$1,469,999
Price
-
Mar 17, 2020
Date
Price Change
CRMLS: PW20040983
$1,469,999
Price
-
Mar 14, 2020
Date
Hold
CRMLS: PW20040983
$1,499,999
Price
-
Feb 25, 2020
Date
Active
CRMLS: PW20040983
$1,499,999
Price
-
Listing provided courtesy of CRMLS
-
March, 2017
-
Mar 31, 2017
Date
Sold (Public Records)
Public Records
$1,160,000
Price
Show More
Tax History for 292 Barnes Rd
Assessed Value (2020):
$1,231,001
| Year | Land Value | Improved Value | Assessed Value |
|---|---|---|---|
| 2020 | $561,035 | $669,966 | $1,231,001 |
Home Value Compared to the Market
This property vs the competition
About 292 Barnes Rd
Detailed summary of property
Public Facts for 292 Barnes Rd
Public county record property details
- Beds
- 4
- Baths
- 4
- Year built
- 2016
- Sq. Ft.
- 3,504
- Lot Size
- 5,000
- Stories
- --
- Type
- Single Family Residential
- Pool
- No
- Spa
- No
- County
- Orange
- Lot#
- --
- APN
- 430-421-23
The source for these homes facts are from public records.
92782 Real Estate Sale History (Last 30 days)
Last 30 days of sale history and trends
Median List Price
$1,299,990
Median List Price/Sq.Ft.
$724
Median Sold Price
$1,020,000
Median Sold Price/Sq.Ft.
$754
Total Inventory
34
Median Sale to List Price %
107.37%
Avg Days on Market
7
Loan Type
Conventional (44.44%), FHA (0%), VA (0%), Cash (27.78%), Other (27.78%)
Thinking of Selling?
Is this your property?
Thinking of Selling?
Call, Text or Message
Thinking of Selling?
Call, Text or Message
Homes for Sale Near 292 Barnes Rd
Nearby Homes for Sale
Recently Sold Homes Near 292 Barnes Rd
Related Resources to 292 Barnes Rd
New Listings in 92782
Popular Zip Codes
Popular Cities
- Anaheim Hills Homes for Sale
- Brea Homes for Sale
- Corona Homes for Sale
- Fullerton Homes for Sale
- Huntington Beach Homes for Sale
- Irvine Homes for Sale
- La Habra Homes for Sale
- Long Beach Homes for Sale
- Los Angeles Homes for Sale
- Ontario Homes for Sale
- Placentia Homes for Sale
- Riverside Homes for Sale
- San Bernardino Homes for Sale
- Whittier Homes for Sale
- Yorba Linda Homes for Sale
- More Cities
Other Tustin Resources
- Tustin Homes for Sale
- Tustin Townhomes for Sale
- Tustin Condos for Sale
- Tustin 1 Bedroom Homes for Sale
- Tustin 2 Bedroom Homes for Sale
- Tustin 3 Bedroom Homes for Sale
- Tustin 4 Bedroom Homes for Sale
- Tustin 5 Bedroom Homes for Sale
- Tustin Single Story Homes for Sale
- Tustin Homes for Sale with Pools
- Tustin Homes for Sale with 3 Car Garages
- Tustin New Homes for Sale
- Tustin Homes for Sale with Large Lots
- Tustin Cheapest Homes for Sale
- Tustin Luxury Homes for Sale
- Tustin Newest Listings for Sale
- Tustin Homes Pending Sale
- Tustin Recently Sold Homes
Based on information from California Regional Multiple Listing Service, Inc. as of 2019. This information is for your personal, non-commercial use and may not be used for any purpose other than to identify prospective properties you may be interested in purchasing. Display of MLS data is usually deemed reliable but is NOT guaranteed accurate by the MLS. Buyers are responsible for verifying the accuracy of all information and should investigate the data themselves or retain appropriate professionals. Information from sources other than the Listing Agent may have been included in the MLS data. Unless otherwise specified in writing, Broker/Agent has not and will not verify any information obtained from other sources. The Broker/Agent providing the information contained herein may or may not have been the Listing and/or Selling Agent.
