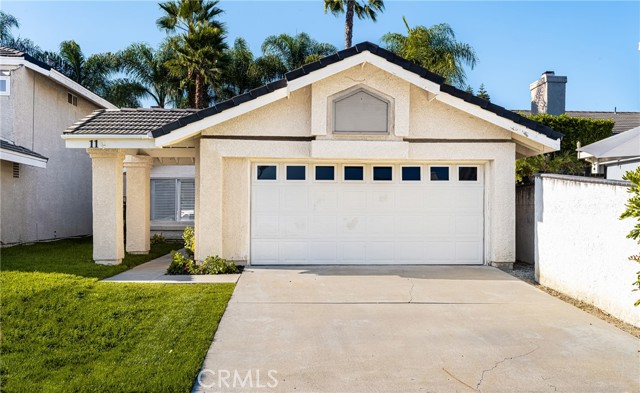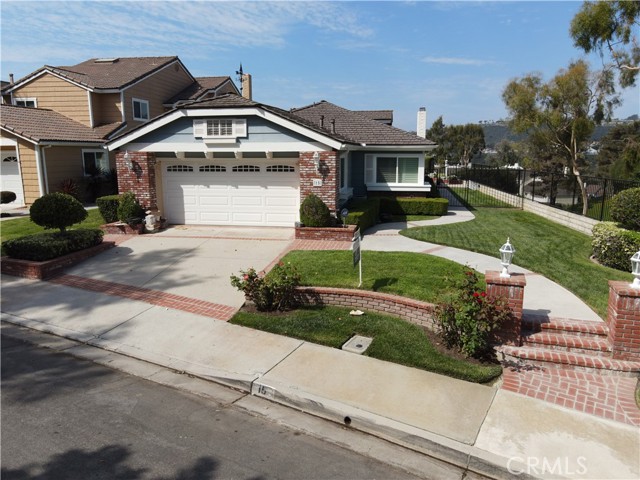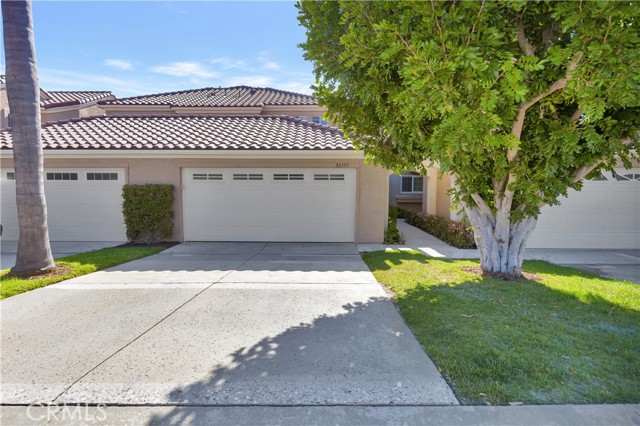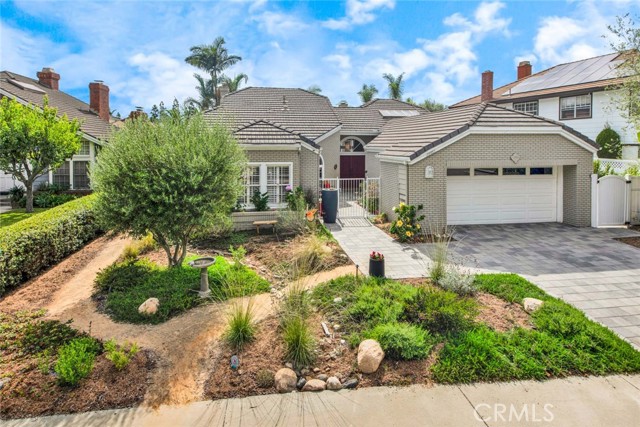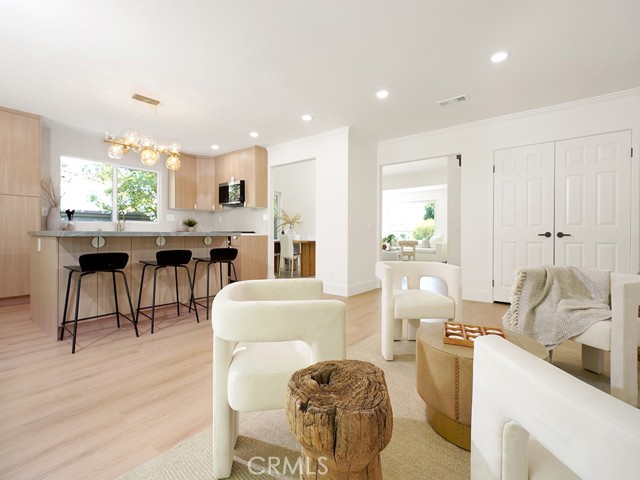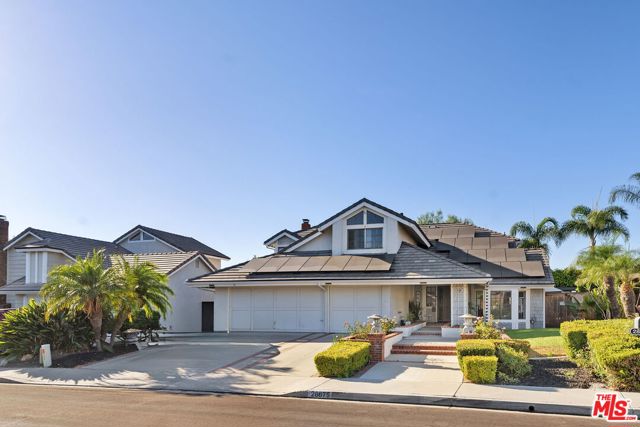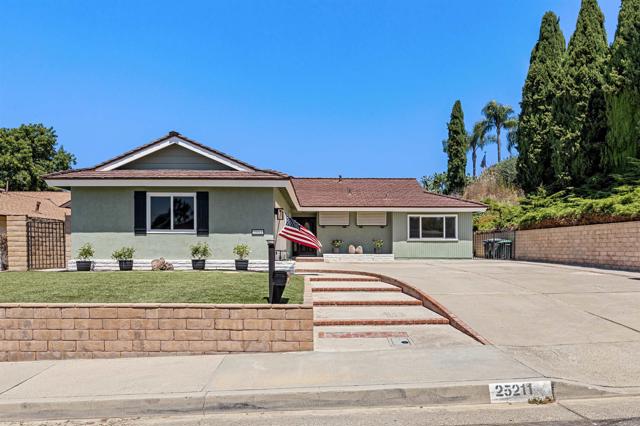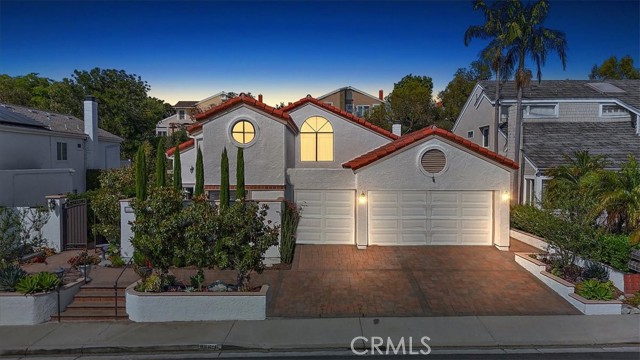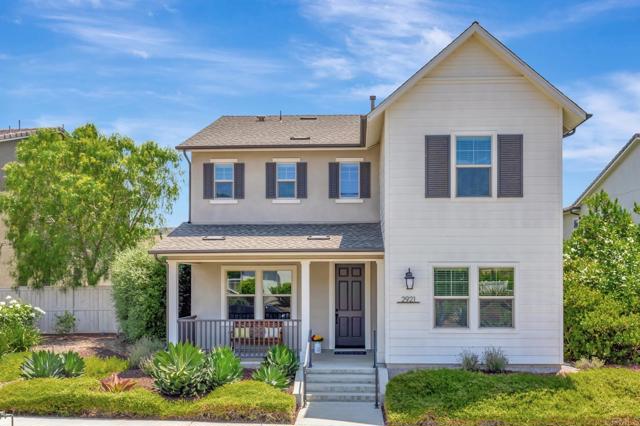
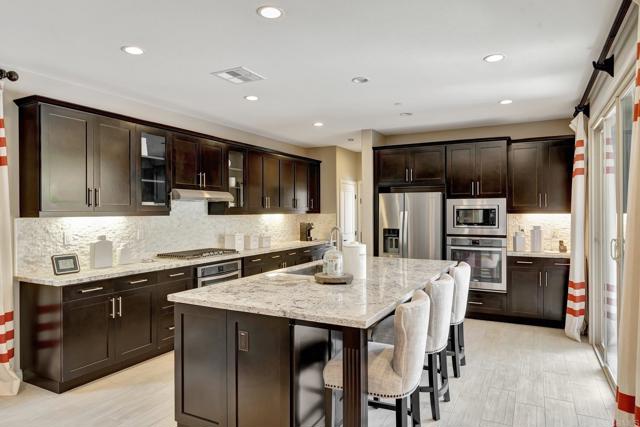
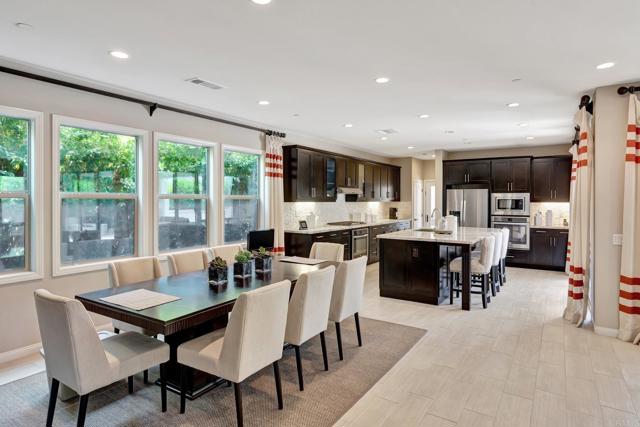
View Photos
2921 Starry Night Dr Escondido, CA 92029
$1,450,000
- 4 Beds
- 5 Baths
- 3,527 Sq.Ft.
For Sale
Property Overview: 2921 Starry Night Dr Escondido, CA has 4 bedrooms, 5 bathrooms, 3,527 living square feet and 7,246 square feet lot size. Call an Ardent Real Estate Group agent to verify current availability of this home or with any questions you may have.
Listed by Dan Anderson | BRE #01946699 | Keller Williams Realty
Last checked: 2 minutes ago |
Last updated: September 13th, 2024 |
Source CRMLS |
DOM: 10
Home details
- Lot Sq. Ft
- 7,246
- HOA Dues
- $244/mo
- Year built
- 2015
- Garage
- 3 Car
- Property Type:
- Single Family Home
- Status
- Active
- MLS#
- PTP2405506
- City
- Escondido
- County
- San Diego
- Time on Site
- 10 days
Show More
Open Houses for 2921 Starry Night Dr
No upcoming open houses
Schedule Tour
Loading...
Virtual Tour
Use the following link to view this property's virtual tour:
Property Details for 2921 Starry Night Dr
Local Escondido Agent
Loading...
Sale History for 2921 Starry Night Dr
Last sold for $940,000 on August 16th, 2019
-
September, 2024
-
Sep 10, 2024
Date
Active
CRMLS: PTP2405506
$1,450,000
Price
-
August, 2019
-
Aug 16, 2019
Date
Sold (Public Records)
Public Records
$940,000
Price
Show More
Tax History for 2921 Starry Night Dr
Assessed Value (2020):
$940,000
| Year | Land Value | Improved Value | Assessed Value |
|---|---|---|---|
| 2020 | $169,065 | $770,935 | $940,000 |
Home Value Compared to the Market
This property vs the competition
About 2921 Starry Night Dr
Detailed summary of property
Public Facts for 2921 Starry Night Dr
Public county record property details
- Beds
- 4
- Baths
- 5
- Year built
- 2015
- Sq. Ft.
- 3,527
- Lot Size
- 7,246
- Stories
- --
- Type
- Single Family Residential
- Pool
- No
- Spa
- No
- County
- San Diego
- Lot#
- 6
- APN
- 235-600-06-00
The source for these homes facts are from public records.
92029 Real Estate Sale History (Last 30 days)
Last 30 days of sale history and trends
Median List Price
$1,439,900
Median List Price/Sq.Ft.
$529
Median Sold Price
$875,000
Median Sold Price/Sq.Ft.
$514
Total Inventory
70
Median Sale to List Price %
94.19%
Avg Days on Market
27
Loan Type
Conventional (100%), FHA (0%), VA (0%), Cash (0%), Other (0%)
Homes for Sale Near 2921 Starry Night Dr
Nearby Homes for Sale
Recently Sold Homes Near 2921 Starry Night Dr
Related Resources to 2921 Starry Night Dr
New Listings in 92029
Popular Zip Codes
Popular Cities
- Anaheim Hills Homes for Sale
- Brea Homes for Sale
- Corona Homes for Sale
- Fullerton Homes for Sale
- Huntington Beach Homes for Sale
- Irvine Homes for Sale
- La Habra Homes for Sale
- Long Beach Homes for Sale
- Los Angeles Homes for Sale
- Ontario Homes for Sale
- Placentia Homes for Sale
- Riverside Homes for Sale
- San Bernardino Homes for Sale
- Whittier Homes for Sale
- Yorba Linda Homes for Sale
- More Cities
Other Escondido Resources
- Escondido Homes for Sale
- Escondido Townhomes for Sale
- Escondido Condos for Sale
- Escondido 1 Bedroom Homes for Sale
- Escondido 2 Bedroom Homes for Sale
- Escondido 3 Bedroom Homes for Sale
- Escondido 4 Bedroom Homes for Sale
- Escondido 5 Bedroom Homes for Sale
- Escondido Single Story Homes for Sale
- Escondido Homes for Sale with Pools
- Escondido Homes for Sale with 3 Car Garages
- Escondido New Homes for Sale
- Escondido Homes for Sale with Large Lots
- Escondido Cheapest Homes for Sale
- Escondido Luxury Homes for Sale
- Escondido Newest Listings for Sale
- Escondido Homes Pending Sale
- Escondido Recently Sold Homes
Based on information from California Regional Multiple Listing Service, Inc. as of 2019. This information is for your personal, non-commercial use and may not be used for any purpose other than to identify prospective properties you may be interested in purchasing. Display of MLS data is usually deemed reliable but is NOT guaranteed accurate by the MLS. Buyers are responsible for verifying the accuracy of all information and should investigate the data themselves or retain appropriate professionals. Information from sources other than the Listing Agent may have been included in the MLS data. Unless otherwise specified in writing, Broker/Agent has not and will not verify any information obtained from other sources. The Broker/Agent providing the information contained herein may or may not have been the Listing and/or Selling Agent.
