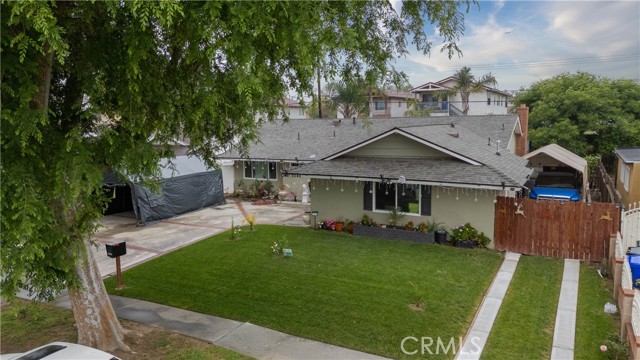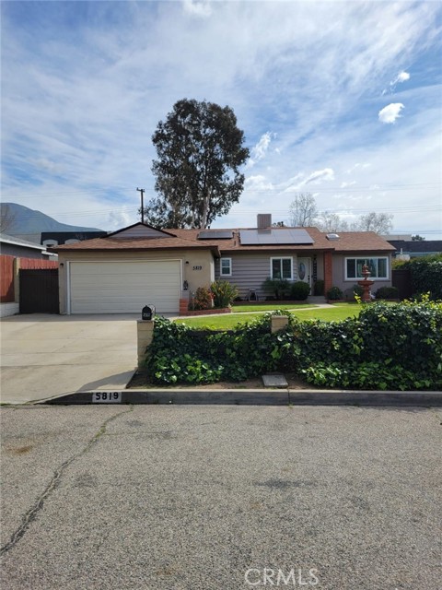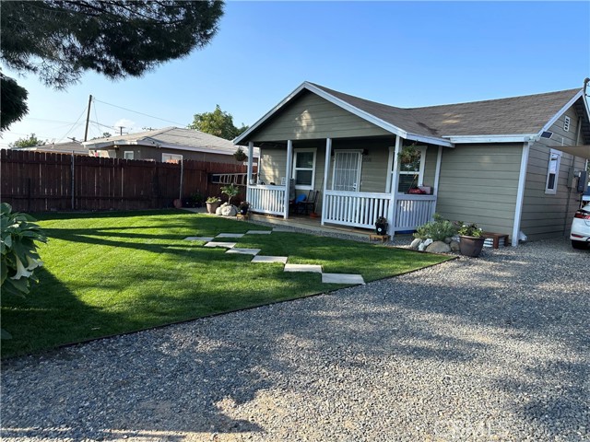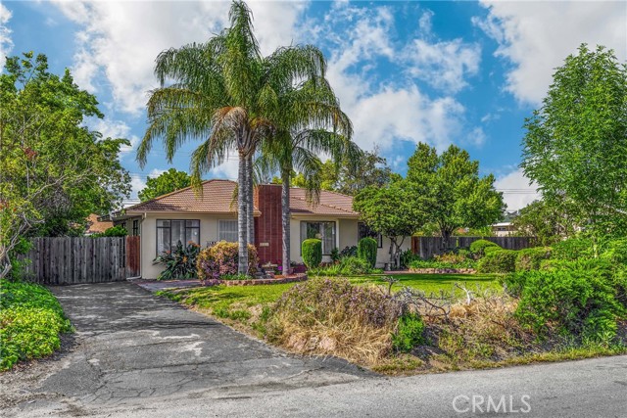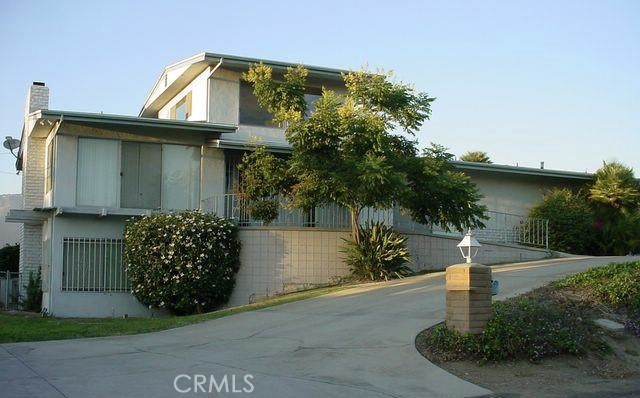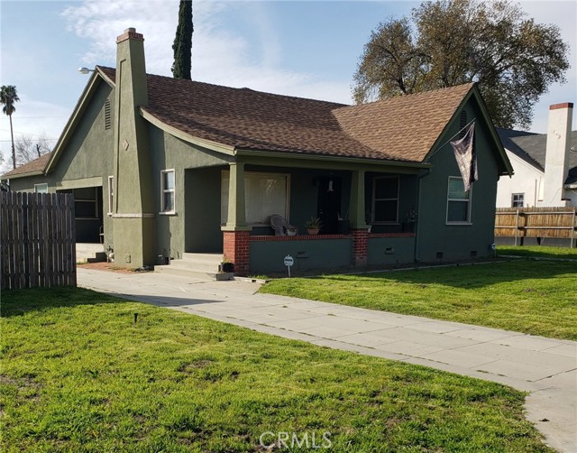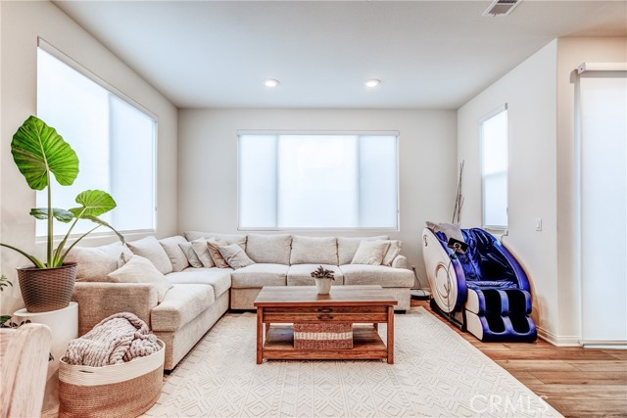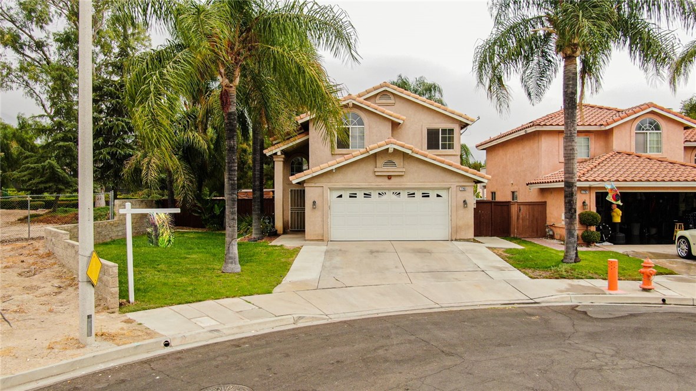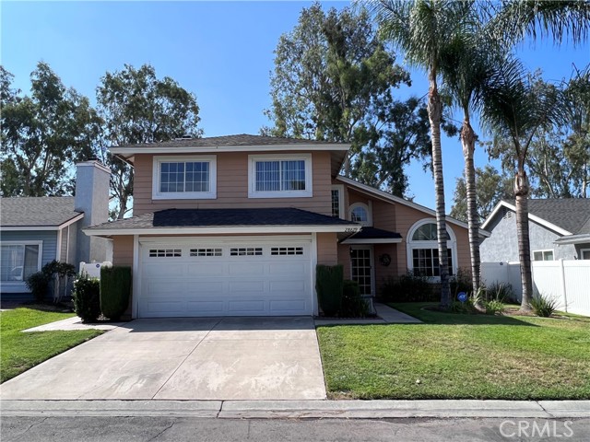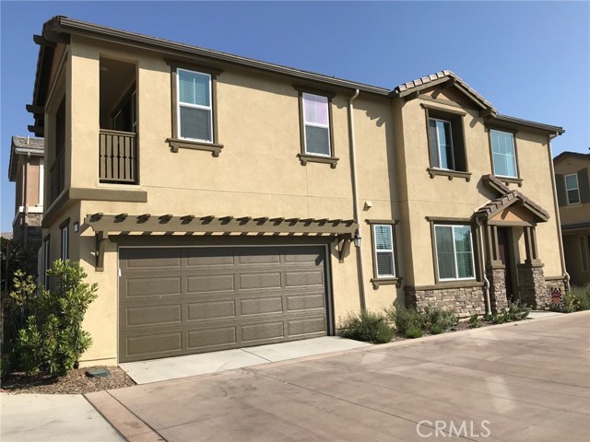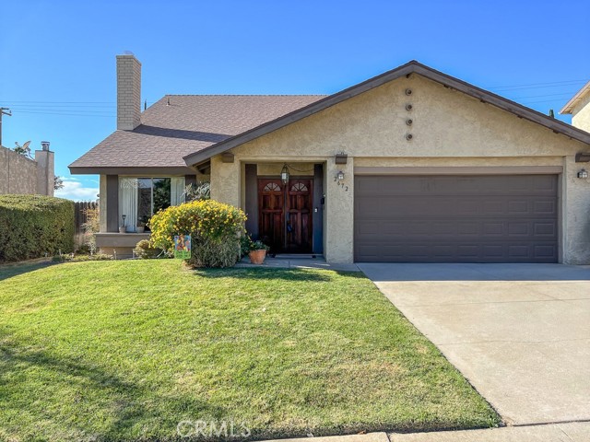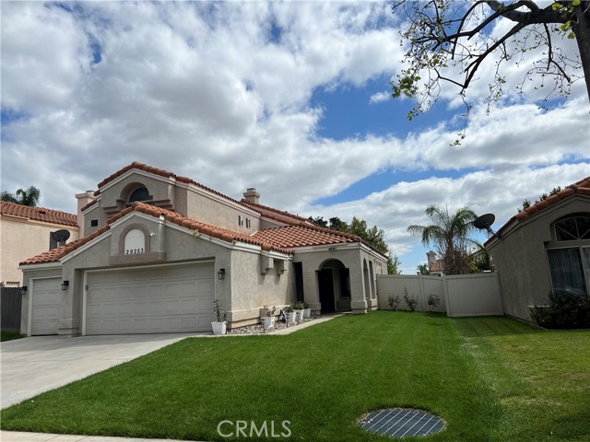
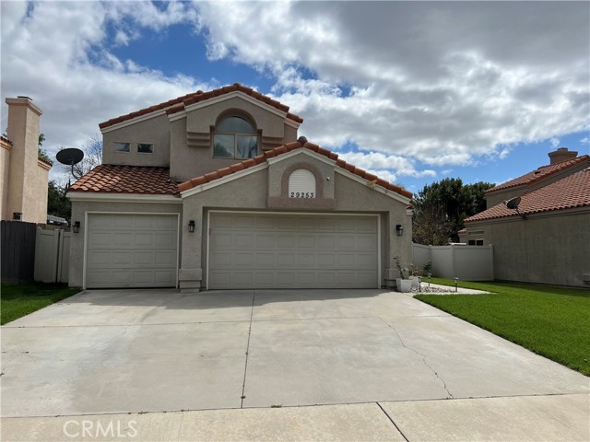
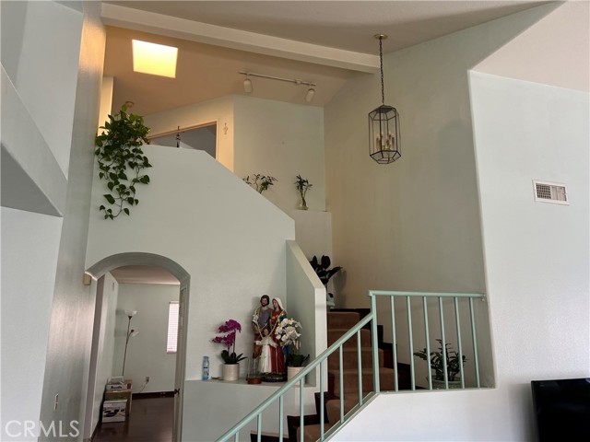
View Photos
29253 Greenbrier Pl Highland, CA 92346
$675,000
- 4 Beds
- 3 Baths
- 2,220 Sq.Ft.
For Sale
Property Overview: 29253 Greenbrier Pl Highland, CA has 4 bedrooms, 3 bathrooms, 2,220 living square feet and 5,985 square feet lot size. Call an Ardent Real Estate Group agent to verify current availability of this home or with any questions you may have.
Listed by Alam Khandakar | BRE #01488037 | TRT CAPITAL
Last checked: 3 minutes ago |
Last updated: May 3rd, 2024 |
Source CRMLS |
DOM: 11
Get a $2,531 Cash Reward
New
Buy this home with Ardent Real Estate Group and get $2,531 back.
Call/Text (714) 706-1823
Home details
- Lot Sq. Ft
- 5,985
- HOA Dues
- $148/mo
- Year built
- 1989
- Garage
- 3 Car
- Property Type:
- Single Family Home
- Status
- Active
- MLS#
- CV24080070
- City
- Highland
- County
- San Bernardino
- Time on Site
- 10 days
Show More
Open Houses for 29253 Greenbrier Pl
No upcoming open houses
Schedule Tour
Loading...
Property Details for 29253 Greenbrier Pl
Local Highland Agent
Loading...
Sale History for 29253 Greenbrier Pl
Last sold for $550,000 on September 9th, 2022
-
April, 2024
-
Apr 22, 2024
Date
Active
CRMLS: CV24080070
$695,000
Price
-
September, 2022
-
Sep 9, 2022
Date
Sold
CRMLS: EV22158348
$550,000
Price
-
Jul 19, 2022
Date
Active
CRMLS: EV22158348
$549,999
Price
-
Listing provided courtesy of CRMLS
-
July, 2022
-
Jul 7, 2022
Date
Canceled
CRMLS: EV22112777
$569,000
Price
-
May 26, 2022
Date
Active
CRMLS: EV22112777
$599,900
Price
-
Listing provided courtesy of CRMLS
-
May, 2002
-
May 28, 2002
Date
Sold (Public Records)
Public Records
$230,000
Price
Show More
Tax History for 29253 Greenbrier Pl
Assessed Value (2020):
$310,690
| Year | Land Value | Improved Value | Assessed Value |
|---|---|---|---|
| 2020 | $77,673 | $233,017 | $310,690 |
Home Value Compared to the Market
This property vs the competition
About 29253 Greenbrier Pl
Detailed summary of property
Public Facts for 29253 Greenbrier Pl
Public county record property details
- Beds
- 4
- Baths
- 3
- Year built
- 1989
- Sq. Ft.
- 2,220
- Lot Size
- 5,985
- Stories
- 2
- Type
- Planned Unit Development (Pud) (Residential)
- Pool
- No
- Spa
- No
- County
- San Bernardino
- Lot#
- 5
- APN
- 1210-061-35-0000
The source for these homes facts are from public records.
92346 Real Estate Sale History (Last 30 days)
Last 30 days of sale history and trends
Median List Price
$579,900
Median List Price/Sq.Ft.
$317
Median Sold Price
$535,000
Median Sold Price/Sq.Ft.
$331
Total Inventory
115
Median Sale to List Price %
100%
Avg Days on Market
36
Loan Type
Conventional (34.78%), FHA (34.78%), VA (4.35%), Cash (19.57%), Other (6.52%)
Tour This Home
Buy with Ardent Real Estate Group and save $2,531.
Contact Jon
Highland Agent
Call, Text or Message
Highland Agent
Call, Text or Message
Get a $2,531 Cash Reward
New
Buy this home with Ardent Real Estate Group and get $2,531 back.
Call/Text (714) 706-1823
Homes for Sale Near 29253 Greenbrier Pl
Nearby Homes for Sale
Recently Sold Homes Near 29253 Greenbrier Pl
Related Resources to 29253 Greenbrier Pl
New Listings in 92346
Popular Zip Codes
Popular Cities
- Anaheim Hills Homes for Sale
- Brea Homes for Sale
- Corona Homes for Sale
- Fullerton Homes for Sale
- Huntington Beach Homes for Sale
- Irvine Homes for Sale
- La Habra Homes for Sale
- Long Beach Homes for Sale
- Los Angeles Homes for Sale
- Ontario Homes for Sale
- Placentia Homes for Sale
- Riverside Homes for Sale
- San Bernardino Homes for Sale
- Whittier Homes for Sale
- Yorba Linda Homes for Sale
- More Cities
Other Highland Resources
- Highland Homes for Sale
- Highland Townhomes for Sale
- Highland Condos for Sale
- Highland 2 Bedroom Homes for Sale
- Highland 3 Bedroom Homes for Sale
- Highland 4 Bedroom Homes for Sale
- Highland 5 Bedroom Homes for Sale
- Highland Single Story Homes for Sale
- Highland Homes for Sale with Pools
- Highland Homes for Sale with 3 Car Garages
- Highland New Homes for Sale
- Highland Homes for Sale with Large Lots
- Highland Cheapest Homes for Sale
- Highland Luxury Homes for Sale
- Highland Newest Listings for Sale
- Highland Homes Pending Sale
- Highland Recently Sold Homes
Based on information from California Regional Multiple Listing Service, Inc. as of 2019. This information is for your personal, non-commercial use and may not be used for any purpose other than to identify prospective properties you may be interested in purchasing. Display of MLS data is usually deemed reliable but is NOT guaranteed accurate by the MLS. Buyers are responsible for verifying the accuracy of all information and should investigate the data themselves or retain appropriate professionals. Information from sources other than the Listing Agent may have been included in the MLS data. Unless otherwise specified in writing, Broker/Agent has not and will not verify any information obtained from other sources. The Broker/Agent providing the information contained herein may or may not have been the Listing and/or Selling Agent.
