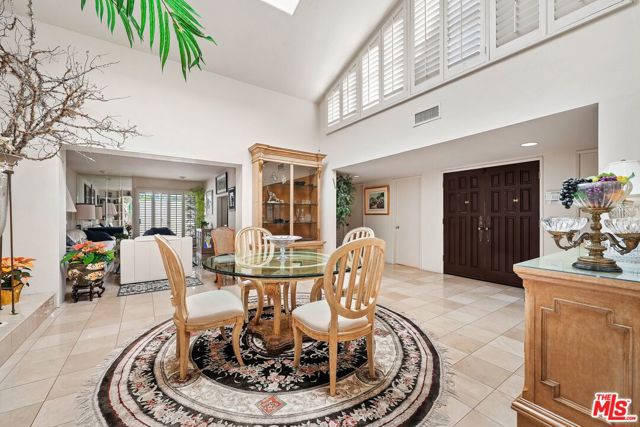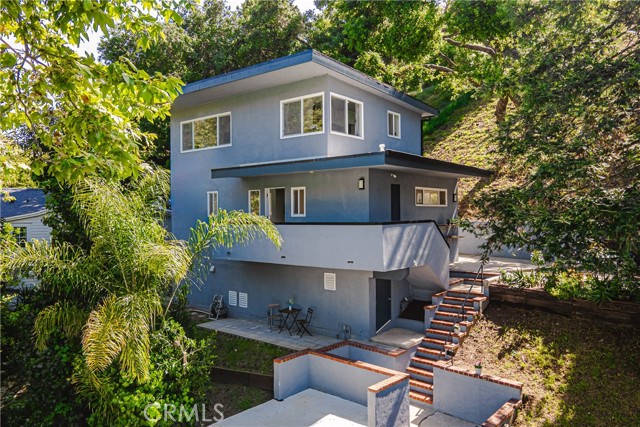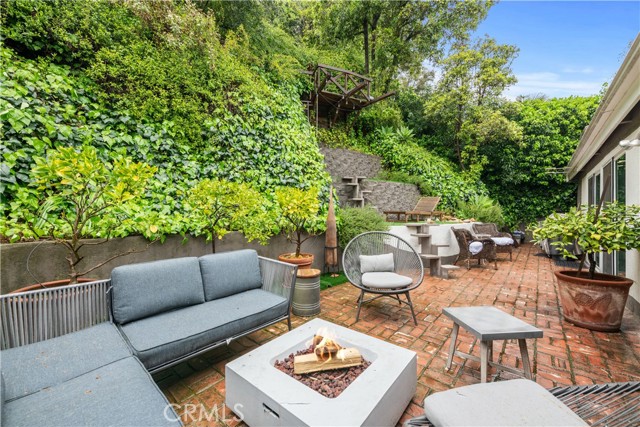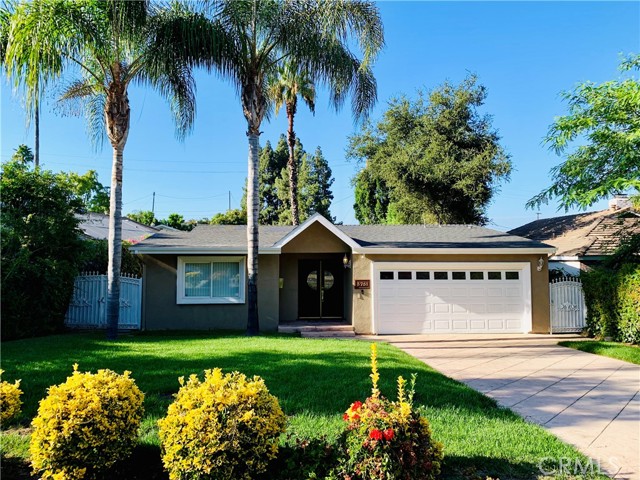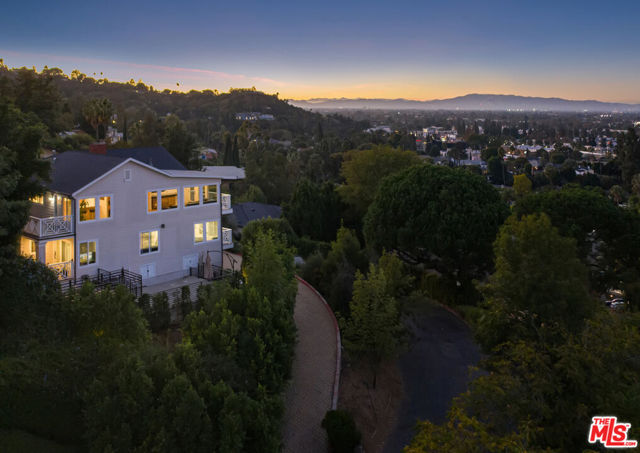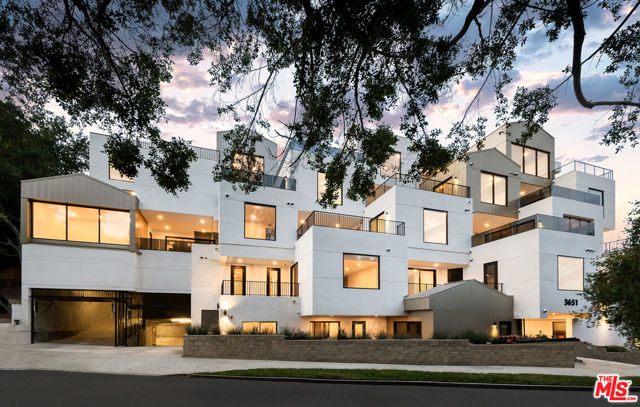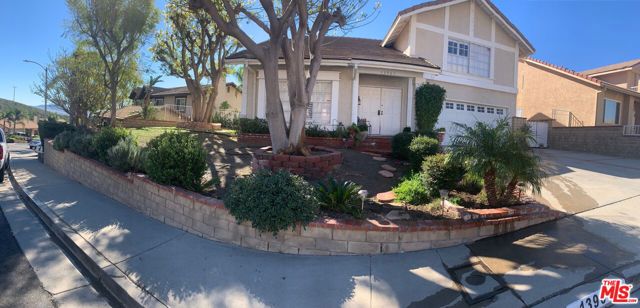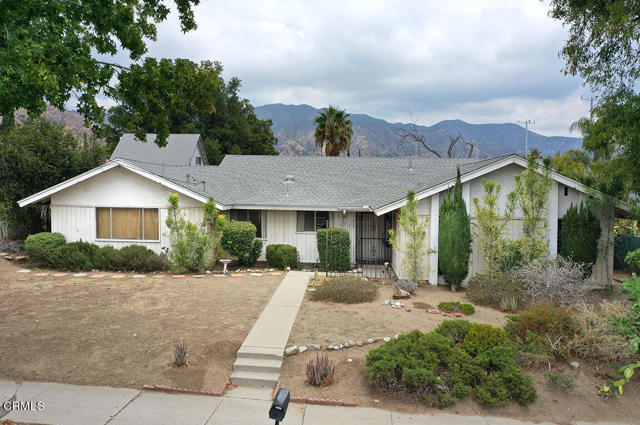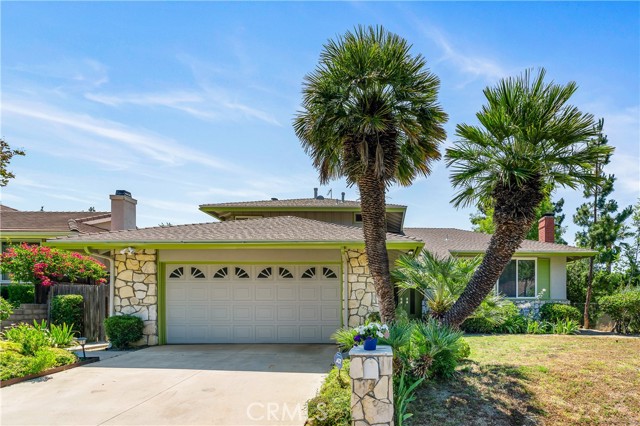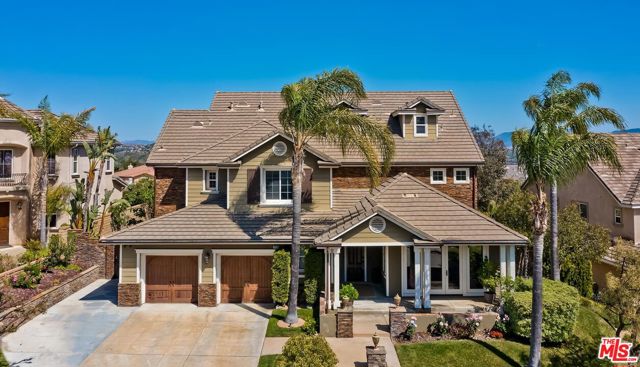
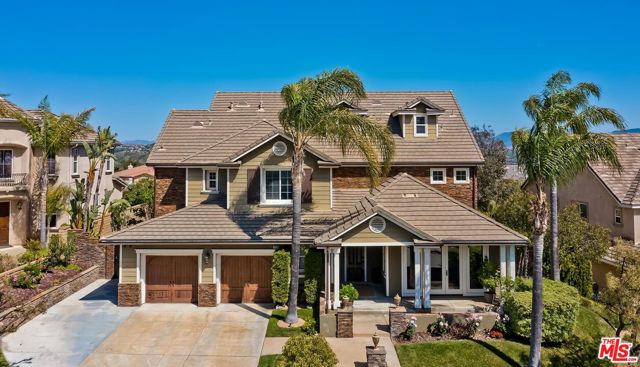
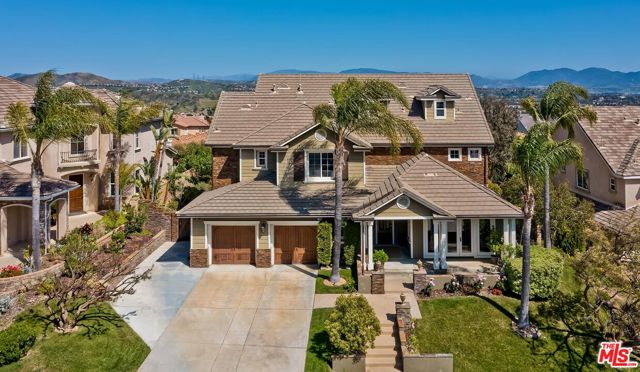
View Photos
29336 Madeira Ln Valencia, CA 91354
$1,699,000
- 6 Beds
- 6 Baths
- 5,023 Sq.Ft.
Back Up Offer
Property Overview: 29336 Madeira Ln Valencia, CA has 6 bedrooms, 6 bathrooms, 5,023 living square feet and 8,462 square feet lot size. Call an Ardent Real Estate Group agent to verify current availability of this home or with any questions you may have.
Listed by Bryan McElroy | BRE #01232096 | Sotheby's International Realty
Last checked: 15 minutes ago |
Last updated: May 17th, 2024 |
Source CRMLS |
DOM: 12
Get a $6,371 Cash Reward
New
Buy this home with Ardent Real Estate Group and get $6,371 back.
Call/Text (714) 706-1823
Home details
- Lot Sq. Ft
- 8,462
- HOA Dues
- $195/mo
- Year built
- 2004
- Garage
- 4 Car
- Property Type:
- Single Family Home
- Status
- Back Up Offer
- MLS#
- 24387841
- City
- Valencia
- County
- Los Angeles
- Time on Site
- 14 days
Show More
Open Houses for 29336 Madeira Ln
No upcoming open houses
Schedule Tour
Loading...
Virtual Tour
Use the following link to view this property's virtual tour:
Property Details for 29336 Madeira Ln
Local Valencia Agent
Loading...
Sale History for 29336 Madeira Ln
Last sold for $1,730,000 on May 17th, 2022
-
May, 2024
-
May 15, 2024
Date
Back Up Offer
CRMLS: 24387841
$1,699,000
Price
-
May 3, 2024
Date
Active
CRMLS: 24387841
$1,699,000
Price
-
April, 2022
-
Apr 22, 2022
Date
Price Change
CRMLS: SR22073700
$1,735,000
Price
-
Listing provided courtesy of CRMLS
-
August, 2017
-
Aug 29, 2017
Date
Sold
CRMLS: 17231396
$1,085,000
Price
-
Jun 30, 2017
Date
Pending
CRMLS: 17231396
$1,095,000
Price
-
May 27, 2017
Date
Active Under Contract
CRMLS: 17231396
$1,095,000
Price
-
May 16, 2017
Date
Active
CRMLS: 17231396
$1,095,000
Price
-
Listing provided courtesy of CRMLS
Show More
Tax History for 29336 Madeira Ln
Recent tax history for this property
| Year | Land Value | Improved Value | Assessed Value |
|---|---|---|---|
| The tax history for this property will expand as we gather information for this property. | |||
Home Value Compared to the Market
This property vs the competition
About 29336 Madeira Ln
Detailed summary of property
Public Facts for 29336 Madeira Ln
Public county record property details
- Beds
- --
- Baths
- --
- Year built
- --
- Sq. Ft.
- --
- Lot Size
- --
- Stories
- --
- Type
- --
- Pool
- --
- Spa
- --
- County
- --
- Lot#
- --
- APN
- --
The source for these homes facts are from public records.
91354 Real Estate Sale History (Last 30 days)
Last 30 days of sale history and trends
Median List Price
$865,000
Median List Price/Sq.Ft.
$420
Median Sold Price
$889,990
Median Sold Price/Sq.Ft.
$426
Total Inventory
122
Median Sale to List Price %
98.9%
Avg Days on Market
27
Loan Type
Conventional (51.28%), FHA (7.69%), VA (2.56%), Cash (12.82%), Other (17.95%)
Tour This Home
Buy with Ardent Real Estate Group and save $6,371.
Contact Jon
Valencia Agent
Call, Text or Message
Valencia Agent
Call, Text or Message
Get a $6,371 Cash Reward
New
Buy this home with Ardent Real Estate Group and get $6,371 back.
Call/Text (714) 706-1823
Homes for Sale Near 29336 Madeira Ln
Nearby Homes for Sale
Recently Sold Homes Near 29336 Madeira Ln
Related Resources to 29336 Madeira Ln
New Listings in 91354
Popular Zip Codes
Popular Cities
- Anaheim Hills Homes for Sale
- Brea Homes for Sale
- Corona Homes for Sale
- Fullerton Homes for Sale
- Huntington Beach Homes for Sale
- Irvine Homes for Sale
- La Habra Homes for Sale
- Long Beach Homes for Sale
- Los Angeles Homes for Sale
- Ontario Homes for Sale
- Placentia Homes for Sale
- Riverside Homes for Sale
- San Bernardino Homes for Sale
- Whittier Homes for Sale
- Yorba Linda Homes for Sale
- More Cities
Other Valencia Resources
- Valencia Homes for Sale
- Valencia Townhomes for Sale
- Valencia Condos for Sale
- Valencia 1 Bedroom Homes for Sale
- Valencia 2 Bedroom Homes for Sale
- Valencia 3 Bedroom Homes for Sale
- Valencia 4 Bedroom Homes for Sale
- Valencia 5 Bedroom Homes for Sale
- Valencia Single Story Homes for Sale
- Valencia Homes for Sale with Pools
- Valencia Homes for Sale with 3 Car Garages
- Valencia New Homes for Sale
- Valencia Homes for Sale with Large Lots
- Valencia Cheapest Homes for Sale
- Valencia Luxury Homes for Sale
- Valencia Newest Listings for Sale
- Valencia Homes Pending Sale
- Valencia Recently Sold Homes
Based on information from California Regional Multiple Listing Service, Inc. as of 2019. This information is for your personal, non-commercial use and may not be used for any purpose other than to identify prospective properties you may be interested in purchasing. Display of MLS data is usually deemed reliable but is NOT guaranteed accurate by the MLS. Buyers are responsible for verifying the accuracy of all information and should investigate the data themselves or retain appropriate professionals. Information from sources other than the Listing Agent may have been included in the MLS data. Unless otherwise specified in writing, Broker/Agent has not and will not verify any information obtained from other sources. The Broker/Agent providing the information contained herein may or may not have been the Listing and/or Selling Agent.
