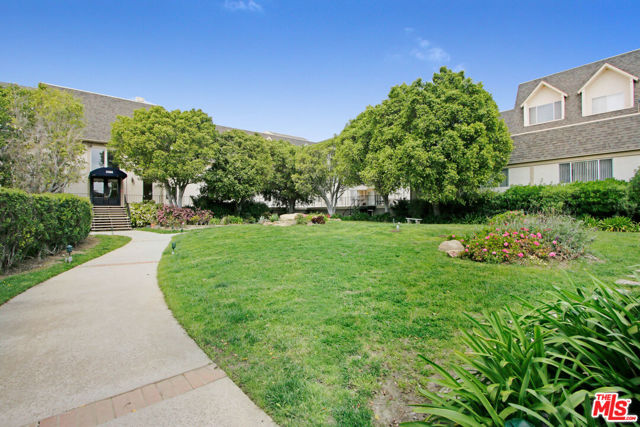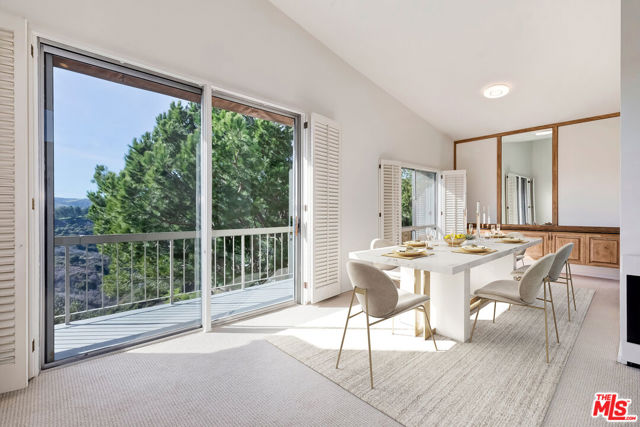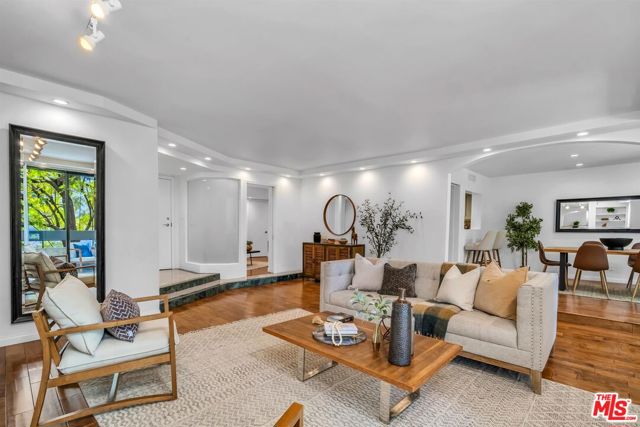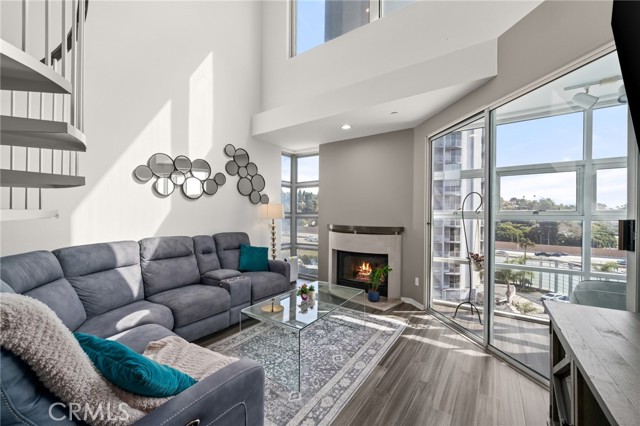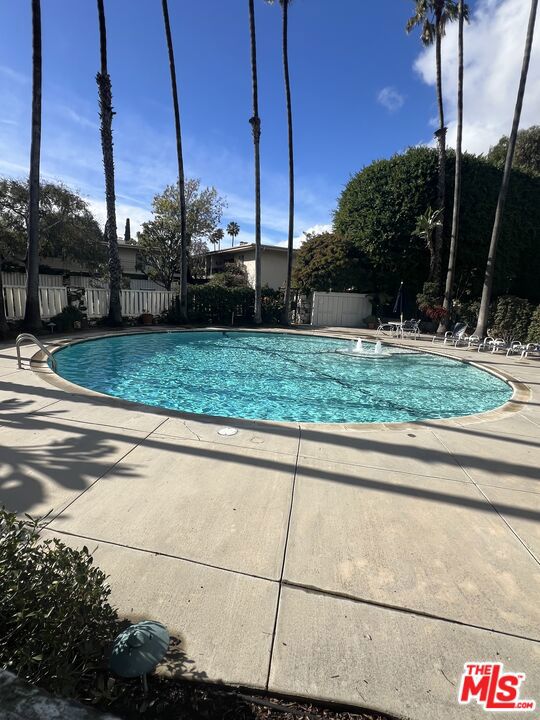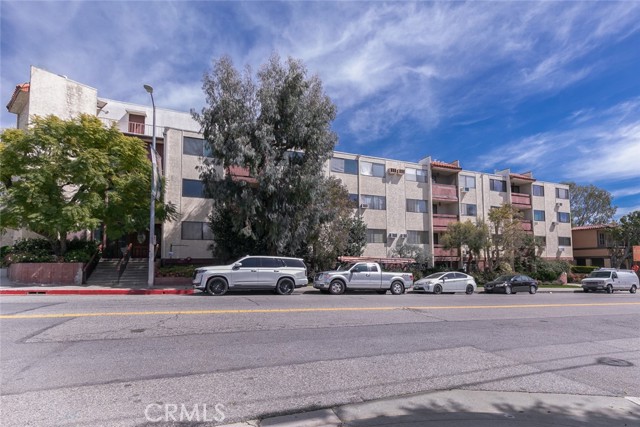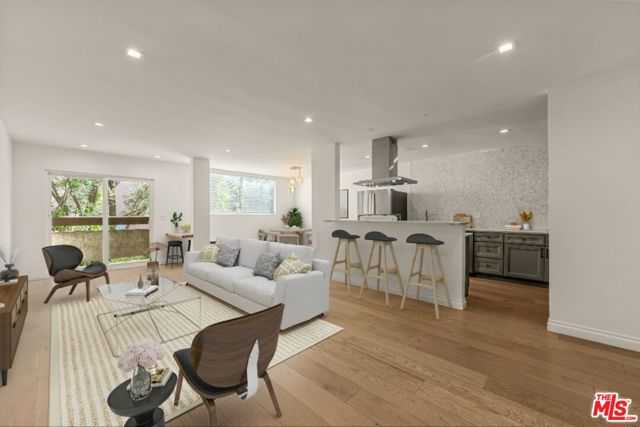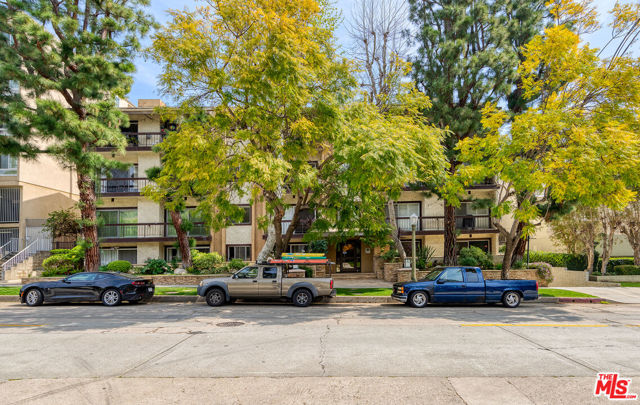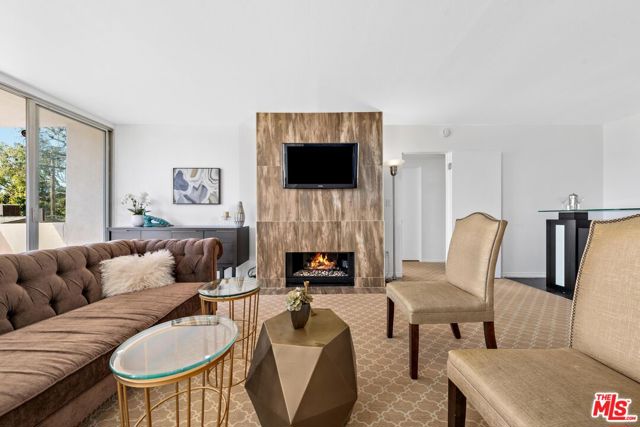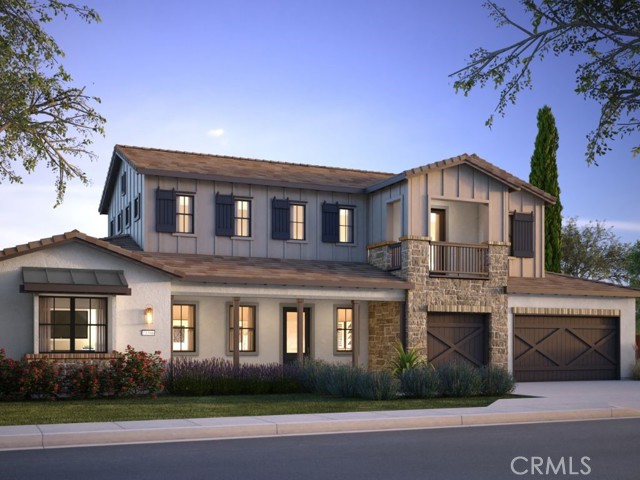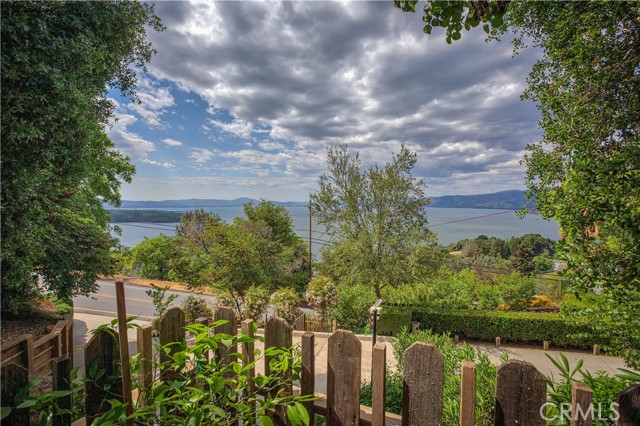
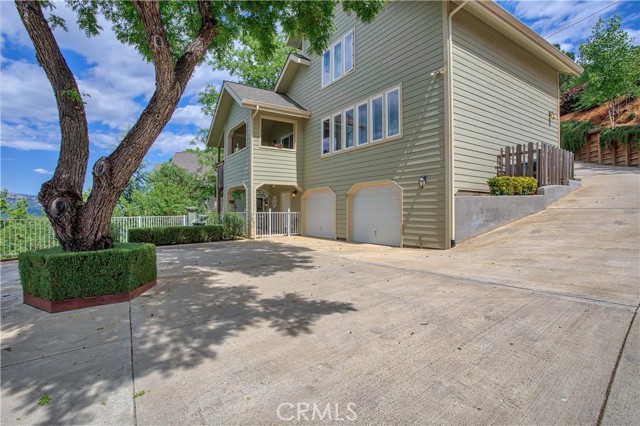
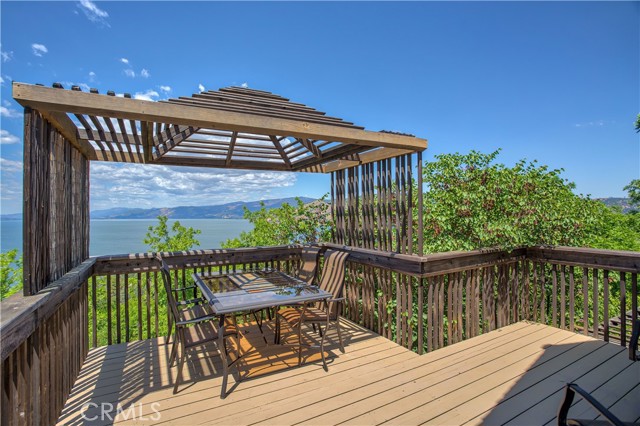
View Photos
2937 Marina View Dr Kelseyville, CA 95451
$950,000
Sold Price as of 02/06/2023
- 2 Beds
- 4.5 Baths
- 6,100 Sq.Ft.
Sold
Property Overview: 2937 Marina View Dr Kelseyville, CA has 2 bedrooms, 4.5 bathrooms, 6,100 living square feet and 24,393 square feet lot size. Call an Ardent Real Estate Group agent with any questions you may have.
Listed by Evonne Landwehr | BRE #00820338 | Luxe Places International Realty
Last checked: 12 minutes ago |
Last updated: February 7th, 2023 |
Source CRMLS |
DOM: 255
Home details
- Lot Sq. Ft
- 24,393
- HOA Dues
- $35/mo
- Year built
- 1994
- Garage
- 2 Car
- Property Type:
- Single Family Home
- Status
- Sold
- MLS#
- LC22074119
- City
- Kelseyville
- County
- Lake
- Time on Site
- 743 days
Show More
Property Details for 2937 Marina View Dr
Local Kelseyville Agent
Loading...
Sale History for 2937 Marina View Dr
Last sold for $950,000 on February 6th, 2023
-
February, 2023
-
Feb 6, 2023
Date
Sold
CRMLS: LC22074119
$950,000
Price
-
Apr 12, 2022
Date
Active
CRMLS: LC22074119
$1,100,000
Price
-
April, 2021
-
Apr 19, 2021
Date
Active
CRMLS: LC20241949
$1,100,000
Price
-
Apr 16, 2021
Date
Expired
CRMLS: LC20241949
$1,100,000
Price
-
Jan 17, 2021
Date
Active
CRMLS: LC20241949
$1,100,000
Price
-
Jan 12, 2021
Date
Active Under Contract
CRMLS: LC20241949
$1,100,000
Price
-
Nov 19, 2020
Date
Active
CRMLS: LC20241949
$1,100,000
Price
-
Listing provided courtesy of CRMLS
-
October, 2019
-
Oct 31, 2019
Date
Expired
CRMLS: LC19115801
$899,000
Price
-
Sep 21, 2019
Date
Price Change
CRMLS: LC19115801
$899,000
Price
-
May 18, 2019
Date
Active
CRMLS: LC19115801
$1,190,000
Price
-
Listing provided courtesy of CRMLS
Show More
Tax History for 2937 Marina View Dr
Assessed Value (2020):
$586,473
| Year | Land Value | Improved Value | Assessed Value |
|---|---|---|---|
| 2020 | $80,640 | $505,833 | $586,473 |
Home Value Compared to the Market
This property vs the competition
About 2937 Marina View Dr
Detailed summary of property
Public Facts for 2937 Marina View Dr
Public county record property details
- Beds
- 4
- Baths
- 4
- Year built
- 1994
- Sq. Ft.
- 2,160
- Lot Size
- 24,393
- Stories
- --
- Type
- Multi-Family Dwellings (Generic, Any Combination 2+)
- Pool
- No
- Spa
- No
- County
- Lake
- Lot#
- --
- APN
- 045-152-400-000
The source for these homes facts are from public records.
95451 Real Estate Sale History (Last 30 days)
Last 30 days of sale history and trends
Median List Price
$449,999
Median List Price/Sq.Ft.
$235
Median Sold Price
$354,000
Median Sold Price/Sq.Ft.
$228
Total Inventory
76
Median Sale to List Price %
92.19%
Avg Days on Market
50
Loan Type
Conventional (64.29%), FHA (0%), VA (7.14%), Cash (21.43%), Other (7.14%)
Thinking of Selling?
Is this your property?
Thinking of Selling?
Call, Text or Message
Thinking of Selling?
Call, Text or Message
Homes for Sale Near 2937 Marina View Dr
Nearby Homes for Sale
Recently Sold Homes Near 2937 Marina View Dr
Related Resources to 2937 Marina View Dr
New Listings in 95451
Popular Zip Codes
Popular Cities
- Anaheim Hills Homes for Sale
- Brea Homes for Sale
- Corona Homes for Sale
- Fullerton Homes for Sale
- Huntington Beach Homes for Sale
- Irvine Homes for Sale
- La Habra Homes for Sale
- Long Beach Homes for Sale
- Los Angeles Homes for Sale
- Ontario Homes for Sale
- Placentia Homes for Sale
- Riverside Homes for Sale
- San Bernardino Homes for Sale
- Whittier Homes for Sale
- Yorba Linda Homes for Sale
- More Cities
Other Kelseyville Resources
- Kelseyville Homes for Sale
- Kelseyville 2 Bedroom Homes for Sale
- Kelseyville 3 Bedroom Homes for Sale
- Kelseyville 4 Bedroom Homes for Sale
- Kelseyville 5 Bedroom Homes for Sale
- Kelseyville Single Story Homes for Sale
- Kelseyville Homes for Sale with Pools
- Kelseyville Homes for Sale with 3 Car Garages
- Kelseyville New Homes for Sale
- Kelseyville Homes for Sale with Large Lots
- Kelseyville Cheapest Homes for Sale
- Kelseyville Luxury Homes for Sale
- Kelseyville Newest Listings for Sale
- Kelseyville Homes Pending Sale
- Kelseyville Recently Sold Homes
Based on information from California Regional Multiple Listing Service, Inc. as of 2019. This information is for your personal, non-commercial use and may not be used for any purpose other than to identify prospective properties you may be interested in purchasing. Display of MLS data is usually deemed reliable but is NOT guaranteed accurate by the MLS. Buyers are responsible for verifying the accuracy of all information and should investigate the data themselves or retain appropriate professionals. Information from sources other than the Listing Agent may have been included in the MLS data. Unless otherwise specified in writing, Broker/Agent has not and will not verify any information obtained from other sources. The Broker/Agent providing the information contained herein may or may not have been the Listing and/or Selling Agent.

